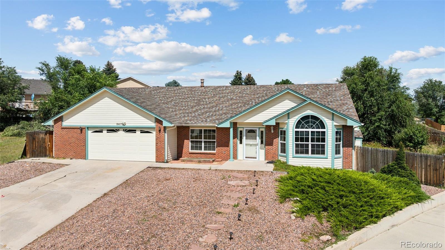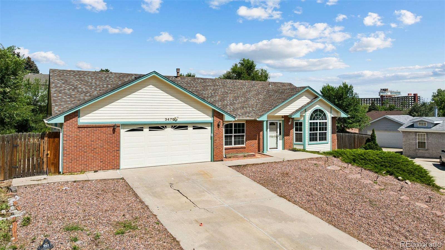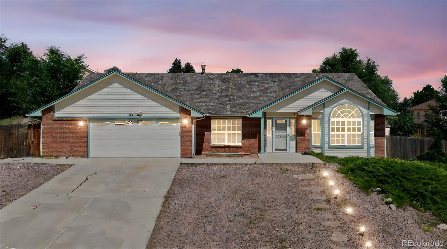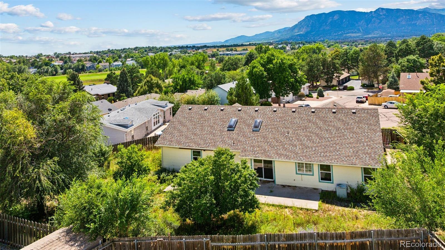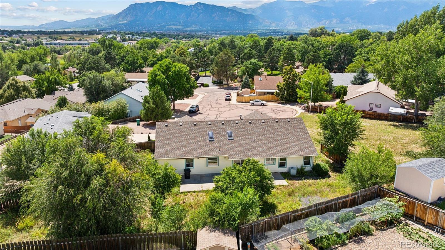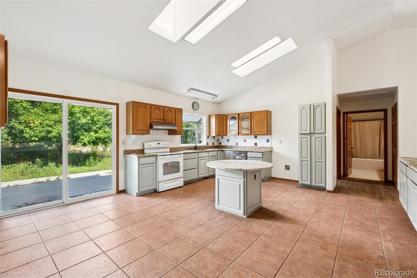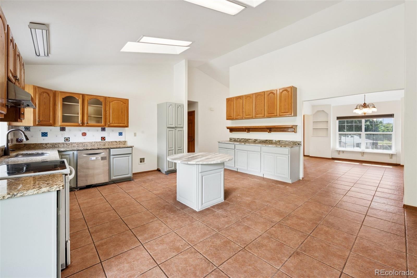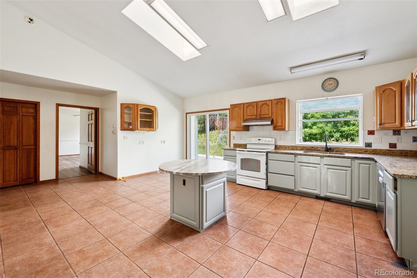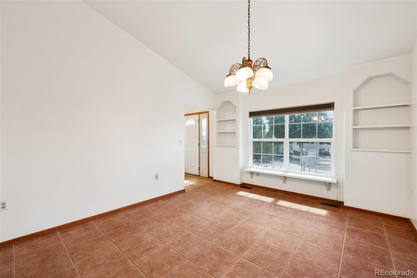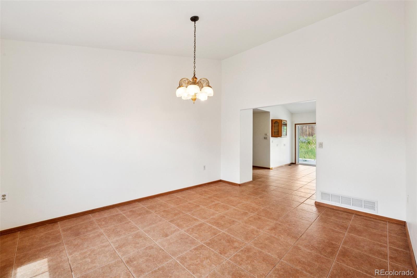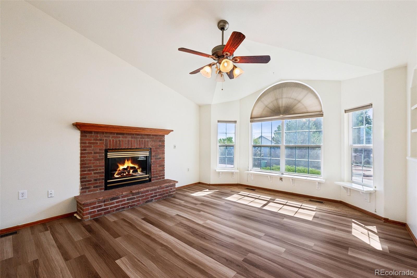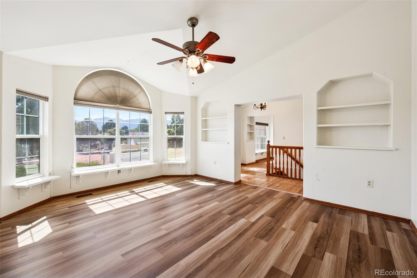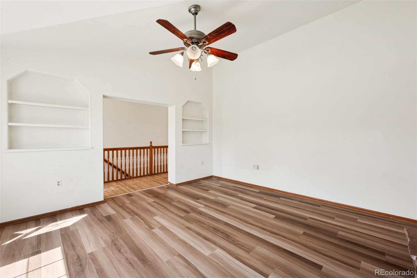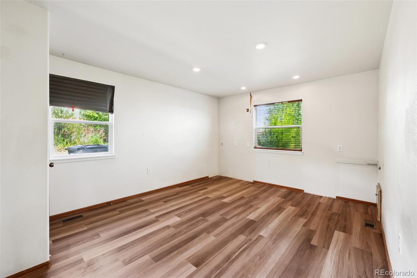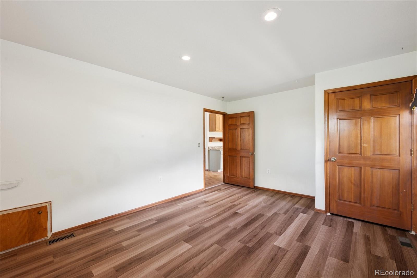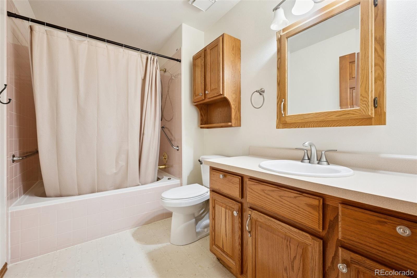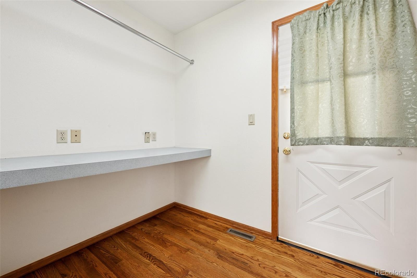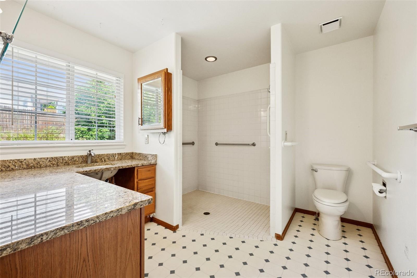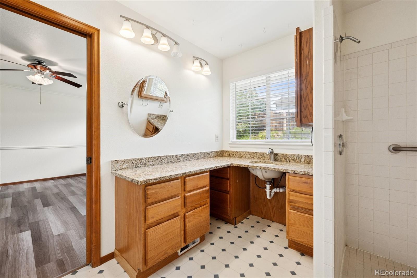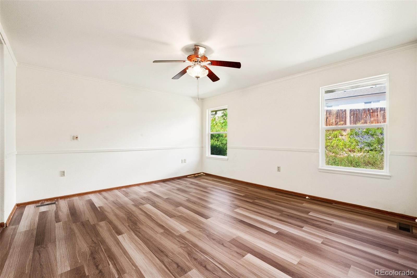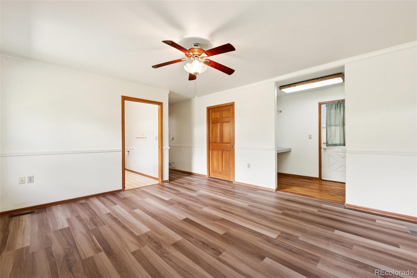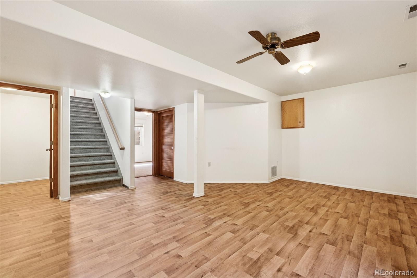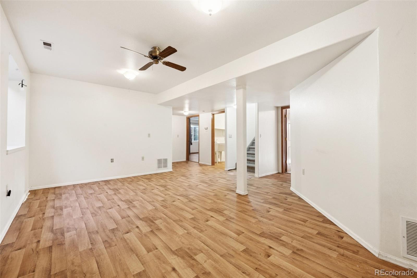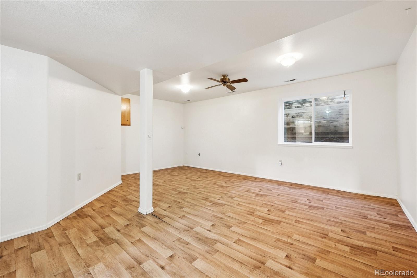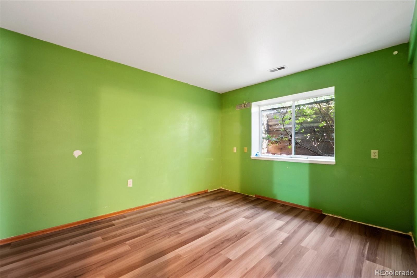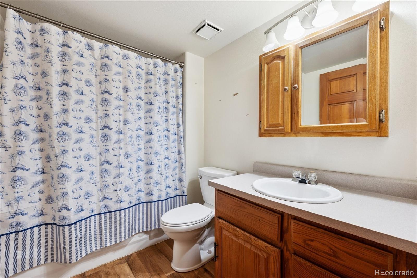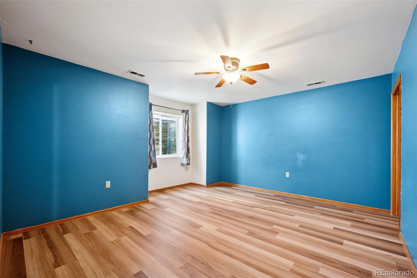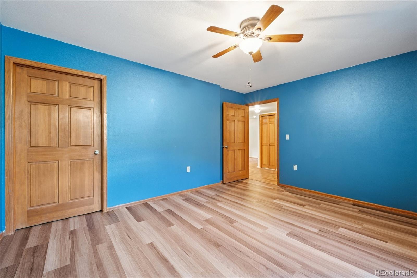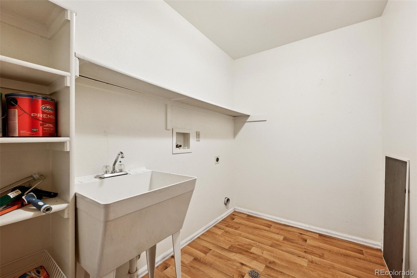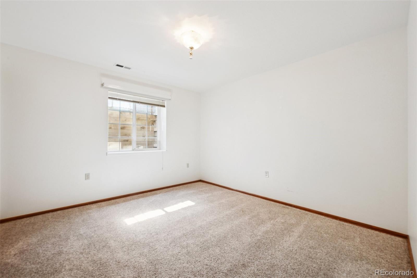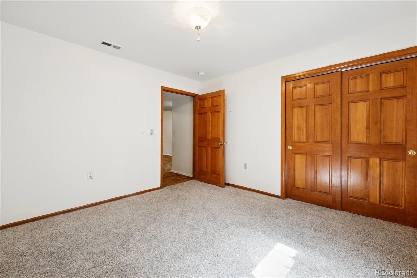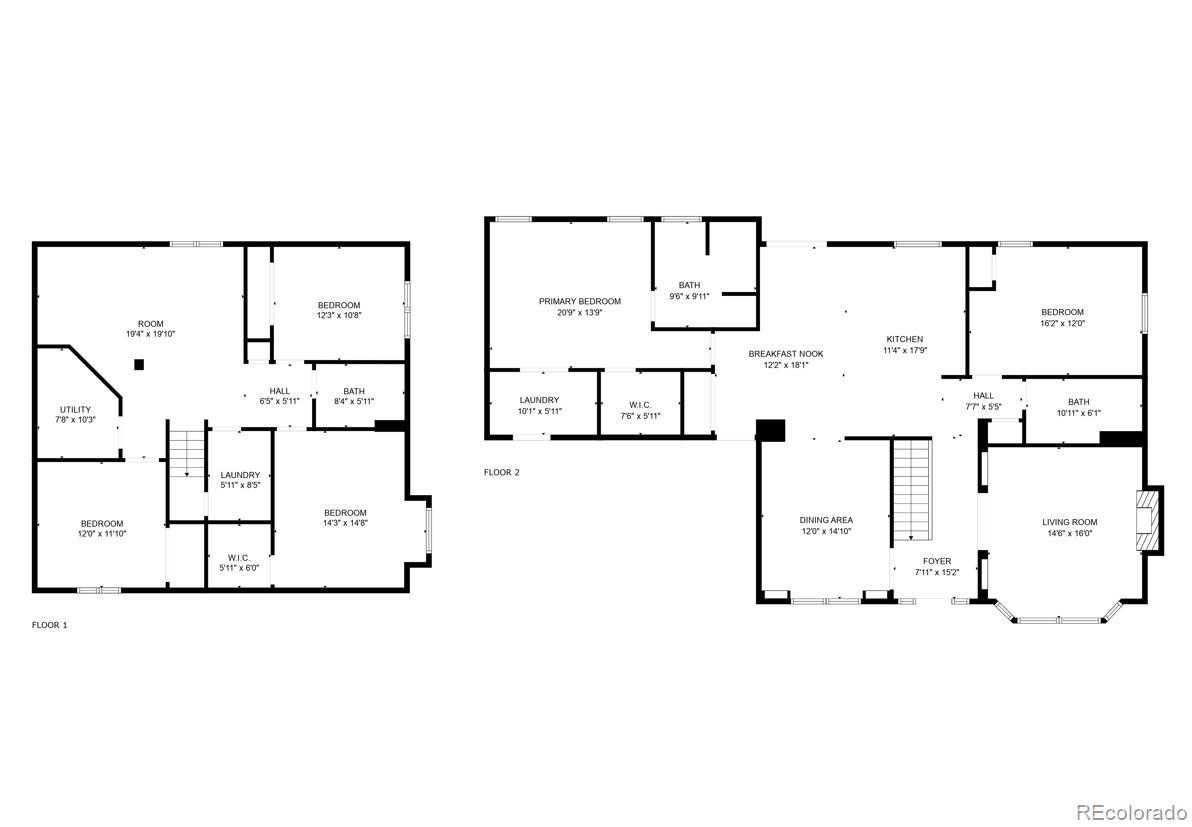Find us on...
Dashboard
- 5 Beds
- 3 Baths
- 2,956 Sqft
- .28 Acres
New Search X
3470 Nancy Lane
Welcome to this wonderful ranch-style home in the desirable Valley Hi neighborhood, just steps from Valley Hi Golf Course. Nestled on a spacious 0.28-acre cul-de-sac lot, this property offers nearly 3,000 square feet of living space with 5 bedrooms and 3 full bathrooms. Step inside to soaring vaulted ceilings, skylights, and a bright, open floor plan. The main level features gleaming hardwood and tile floors, a cozy living room with a gas fireplace, and a large bay window framing stunning Front Range views. The generous kitchen boasts stone countertops, an island, walk-out access, and plenty of room for entertaining family and friends. The primary suite offers an adjoining bath with a whirlpool-style tub and an oversized ADA-compliant shower. Two bedrooms are conveniently located on the main floor, while the finished basement provides three additional bedrooms, a spacious family room, storage, and a second laundry area—perfect for guests, hobbies, or multi-generational living. Enjoy summer evenings in your fully fenced backyard or relax on the patio while taking in the Colorado sunsets. Additional highlights include a 2-car attached garage with ample storage, central air, updated flooring, and high-speed internet availability. Located in School District 11, with easy access to shopping, dining, and military bases, this home truly has it all. Schedule your tour today—this Valley Hi gem is a must-see!
Listing Office: eXp Realty, LLC 
Essential Information
- MLS® #4918435
- Price$450,000
- Bedrooms5
- Bathrooms3.00
- Full Baths3
- Square Footage2,956
- Acres0.28
- Year Built1995
- TypeResidential
- Sub-TypeSingle Family Residence
- StatusPending
Community Information
- Address3470 Nancy Lane
- SubdivisionValley Hi
- CityColorado Springs
- CountyEl Paso
- StateCO
- Zip Code80910
Amenities
- Parking Spaces2
- ParkingConcrete
- # of Garages2
Utilities
Electricity Connected, Natural Gas Connected
Interior
- Interior FeaturesCeiling Fan(s)
- HeatingForced Air, Natural Gas
- CoolingCentral Air
- FireplaceYes
- # of Fireplaces1
- FireplacesLiving Room
- StoriesOne
Exterior
- Lot DescriptionCul-De-Sac
- RoofComposition
- FoundationConcrete Perimeter
School Information
- DistrictColorado Springs 11
- ElementaryMonroe
- MiddleSwigert
- HighMitchell
Additional Information
- Date ListedAugust 29th, 2025
- ZoningPUD
Listing Details
 eXp Realty, LLC
eXp Realty, LLC
 Terms and Conditions: The content relating to real estate for sale in this Web site comes in part from the Internet Data eXchange ("IDX") program of METROLIST, INC., DBA RECOLORADO® Real estate listings held by brokers other than RE/MAX Professionals are marked with the IDX Logo. This information is being provided for the consumers personal, non-commercial use and may not be used for any other purpose. All information subject to change and should be independently verified.
Terms and Conditions: The content relating to real estate for sale in this Web site comes in part from the Internet Data eXchange ("IDX") program of METROLIST, INC., DBA RECOLORADO® Real estate listings held by brokers other than RE/MAX Professionals are marked with the IDX Logo. This information is being provided for the consumers personal, non-commercial use and may not be used for any other purpose. All information subject to change and should be independently verified.
Copyright 2025 METROLIST, INC., DBA RECOLORADO® -- All Rights Reserved 6455 S. Yosemite St., Suite 500 Greenwood Village, CO 80111 USA
Listing information last updated on October 31st, 2025 at 10:19am MDT.

