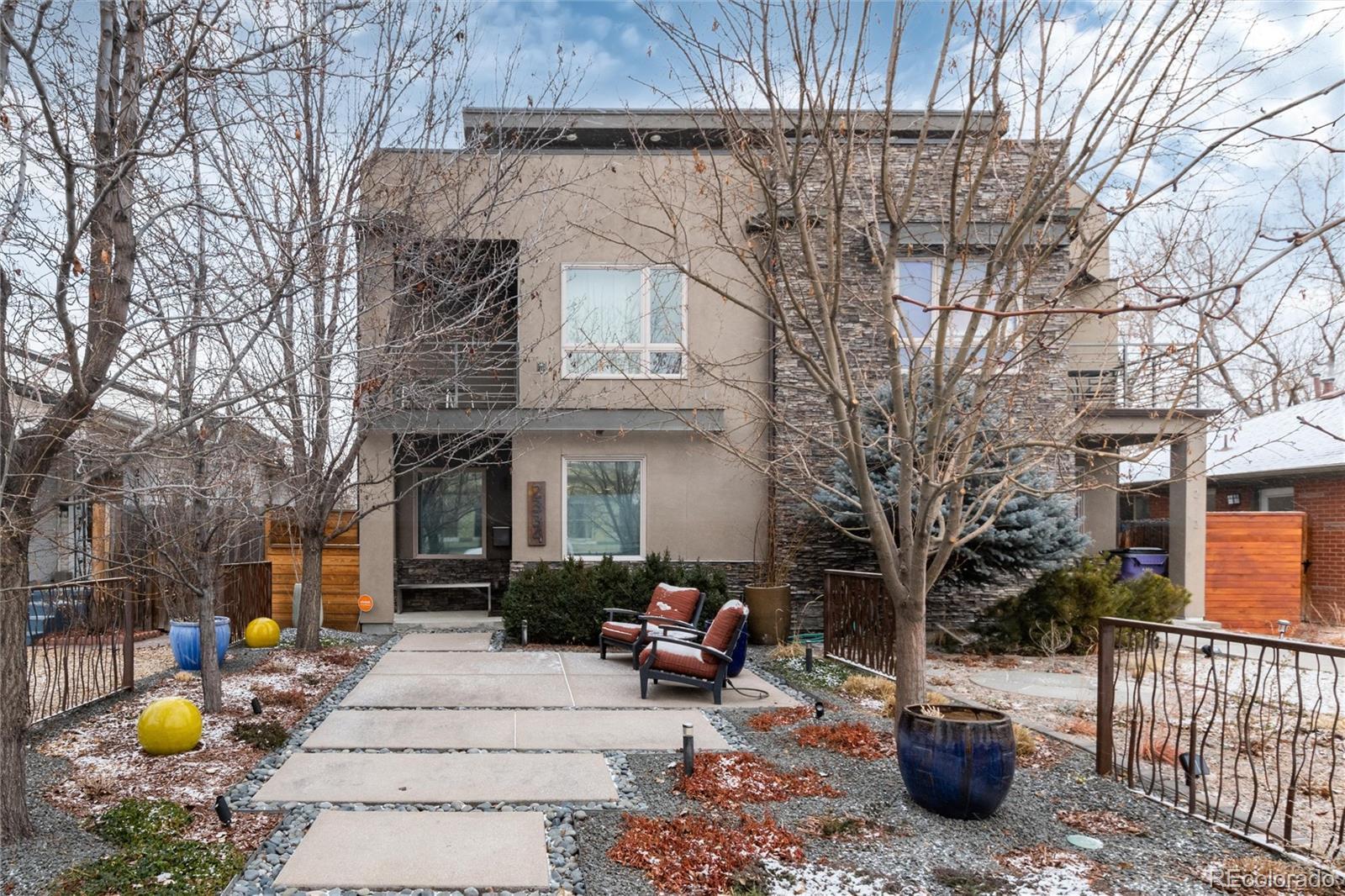Find us on...
Dashboard
- 3 Beds
- 4 Baths
- 3,085 Sqft
- .07 Acres
New Search X
2334 Lowell Boulevard
Modern Comfort Meets Prime Denver Living! This stunning 3-bed, 4-bath home is nestled in the heart of Denver, just five blocks from Sloan’s Lake. Thoughtfully designed and impeccably maintained, this residence blends modern upgrades with inviting warmth, style and functionality. Step inside to find rich Acacia wood flooring flowing throughout the main level, adding warmth and elegance. The updated kitchen is a chef’s dream, featuring Jenn-Air gas stovetop and upgraded GE appliances, perfect for preparing meals and entertaining guests. The new gas fireplace on the main floor creates a cozy ambiance, while new French doors open to the pergola-covered back patio, extending the living space outdoors—both the jacuzzi and fire pit are included. The primary suite is a true sanctuary. Enjoy the newly updated walk-in shower, complete with a heated towel rack for a spa-like experience. A cozy fireplace in the primary bedroom adds charm and comfort, and the convenience of a laundry closet nearby makes everyday living effortless. Upstairs, the loft area features a built-in wet bar, leading to the expansive wrap around rooftop deck—a spectacular space for entertaining or unwinding, complete with breathtaking views of the mountains and downtown Denver. The basement offers a cozy retreat, ideal for family game nights or movie marathons. Outside 5 patios await with the home surrounded by thoughtfully designed landscaping, including a privacy metal art screen with curtains, a French drain system with buried rain gutters and gutter covers, and a pergola-covered back porch for year-round enjoyment. The insulated garage is a standout feature, equipped with built-in shelves, bike racks, and an electric car charger. With a high-end electrical system and all pre-inspections (HVAC, septic, plumbing, electrical & roof (repaired)) passed, this home is truly move-in ready. Don’t miss your opportunity to own this well-appointed, stylish home in one of Denver’s most sought-after neighborhoods.
Listing Office: Jason Mitchell Real Estate Colorado, LLC 
Essential Information
- MLS® #4920317
- Price$1,695,000
- Bedrooms3
- Bathrooms4.00
- Full Baths1
- Half Baths1
- Square Footage3,085
- Acres0.07
- Year Built2008
- TypeResidential
- Sub-TypeTownhouse
- StyleUrban Contemporary
- StatusActive
Community Information
- Address2334 Lowell Boulevard
- SubdivisionSloan's Lake
- CityDenver
- CountyDenver
- StateCO
- Zip Code80211
Amenities
- Parking Spaces2
- # of Garages2
- ViewCity, Mountain(s)
Utilities
Cable Available, Electricity Connected, Internet Access (Wired), Natural Gas Connected, Phone Available
Parking
Concrete, Dry Walled, Electric Vehicle Charging Station(s), Exterior Access Door, Insulated Garage, Lighted, Storage
Interior
- HeatingForced Air, Natural Gas
- CoolingCentral Air
- FireplaceYes
- # of Fireplaces2
- FireplacesLiving Room, Primary Bedroom
- StoriesThree Or More
Interior Features
Ceiling Fan(s), Eat-in Kitchen, High Ceilings, Kitchen Island, Marble Counters, Open Floorplan, Primary Suite, Quartz Counters, Smoke Free, Sound System, Hot Tub, Walk-In Closet(s), Wet Bar
Appliances
Bar Fridge, Cooktop, Dishwasher, Disposal, Dryer, Gas Water Heater, Microwave, Oven, Refrigerator, Self Cleaning Oven, Sump Pump, Washer
Exterior
- RoofComposition
- FoundationConcrete Perimeter
Exterior Features
Balcony, Fire Pit, Gas Grill, Private Yard, Spa/Hot Tub
Lot Description
Landscaped, Near Public Transit, Sprinklers In Front, Sprinklers In Rear
Windows
Double Pane Windows, Egress Windows, Window Coverings
School Information
- DistrictDenver 1
- ElementaryBrown
- MiddleLake
- HighNorth
Additional Information
- Date ListedFebruary 14th, 2025
- ZoningU-TU-C
Listing Details
Jason Mitchell Real Estate Colorado, LLC
Office Contact
Jeff9229.newman@gmail.com,303-506-6914
 Terms and Conditions: The content relating to real estate for sale in this Web site comes in part from the Internet Data eXchange ("IDX") program of METROLIST, INC., DBA RECOLORADO® Real estate listings held by brokers other than RE/MAX Professionals are marked with the IDX Logo. This information is being provided for the consumers personal, non-commercial use and may not be used for any other purpose. All information subject to change and should be independently verified.
Terms and Conditions: The content relating to real estate for sale in this Web site comes in part from the Internet Data eXchange ("IDX") program of METROLIST, INC., DBA RECOLORADO® Real estate listings held by brokers other than RE/MAX Professionals are marked with the IDX Logo. This information is being provided for the consumers personal, non-commercial use and may not be used for any other purpose. All information subject to change and should be independently verified.
Copyright 2025 METROLIST, INC., DBA RECOLORADO® -- All Rights Reserved 6455 S. Yosemite St., Suite 500 Greenwood Village, CO 80111 USA
Listing information last updated on April 26th, 2025 at 7:18pm MDT.




















































