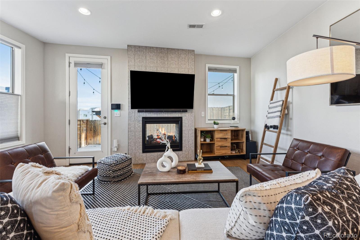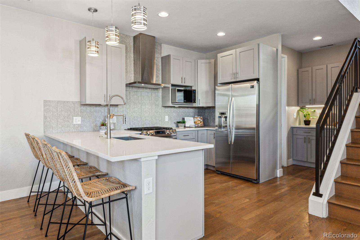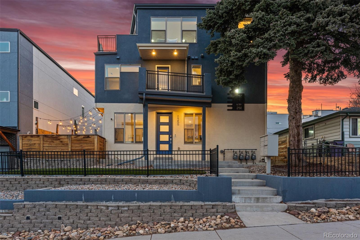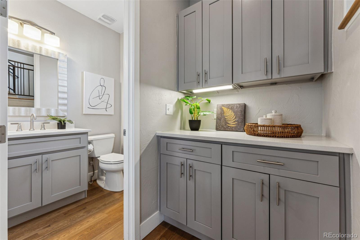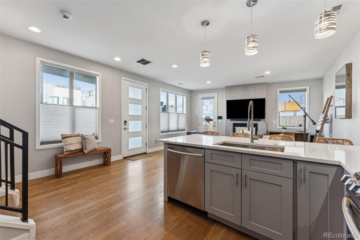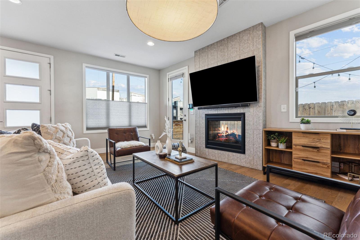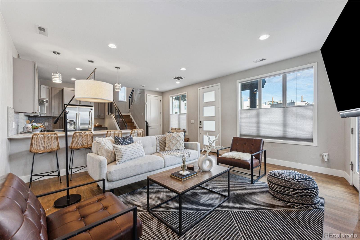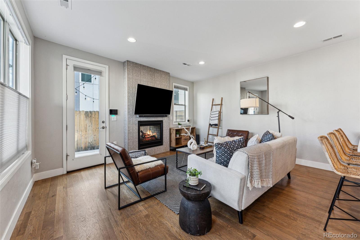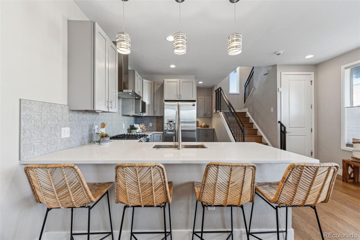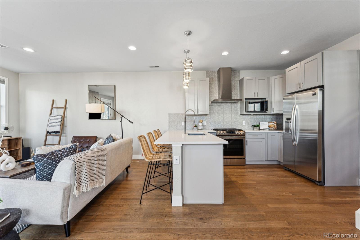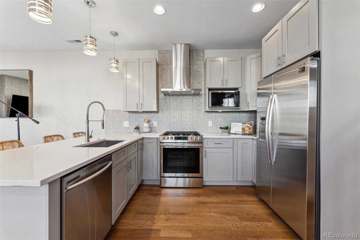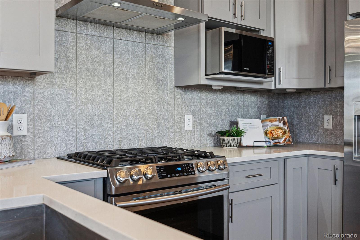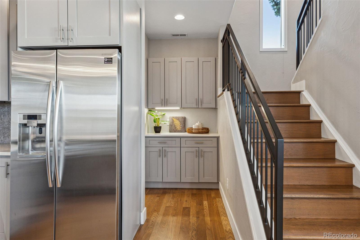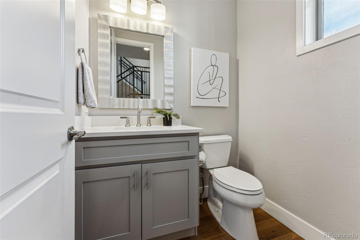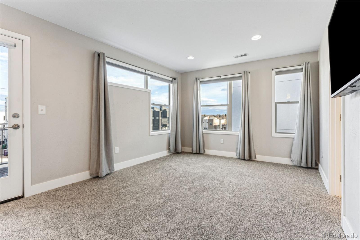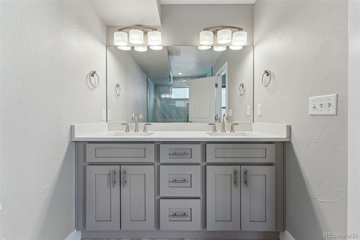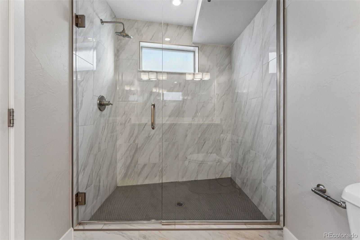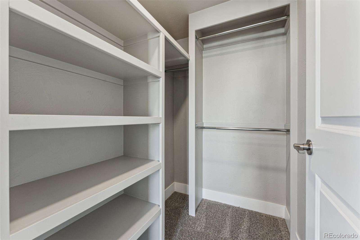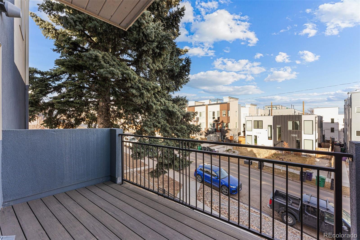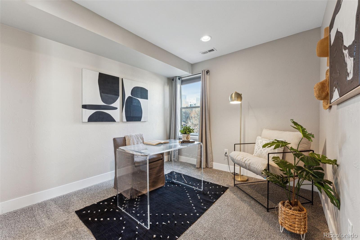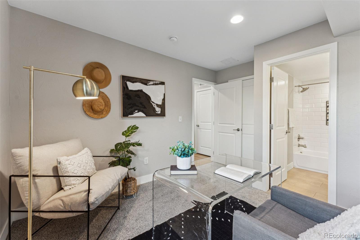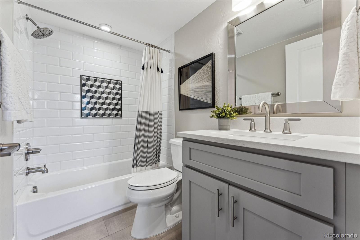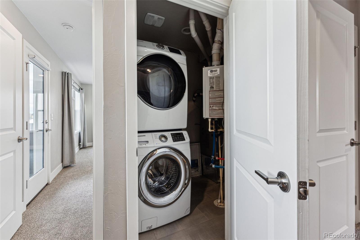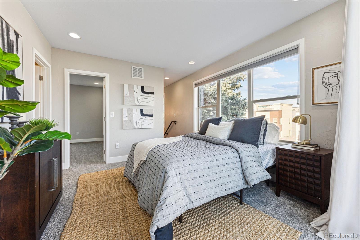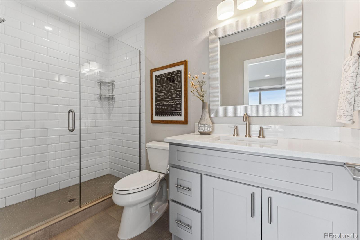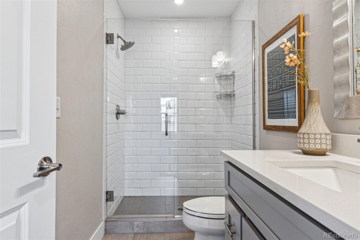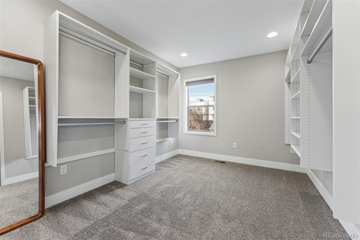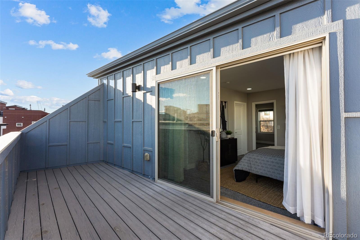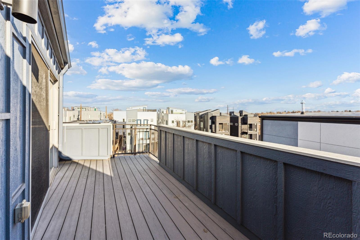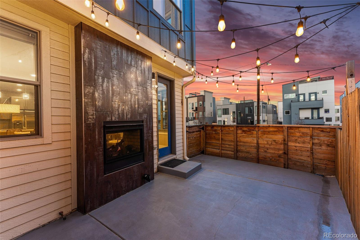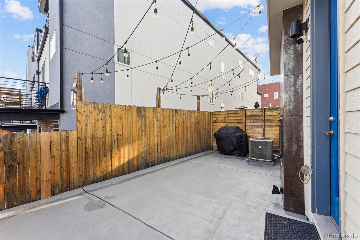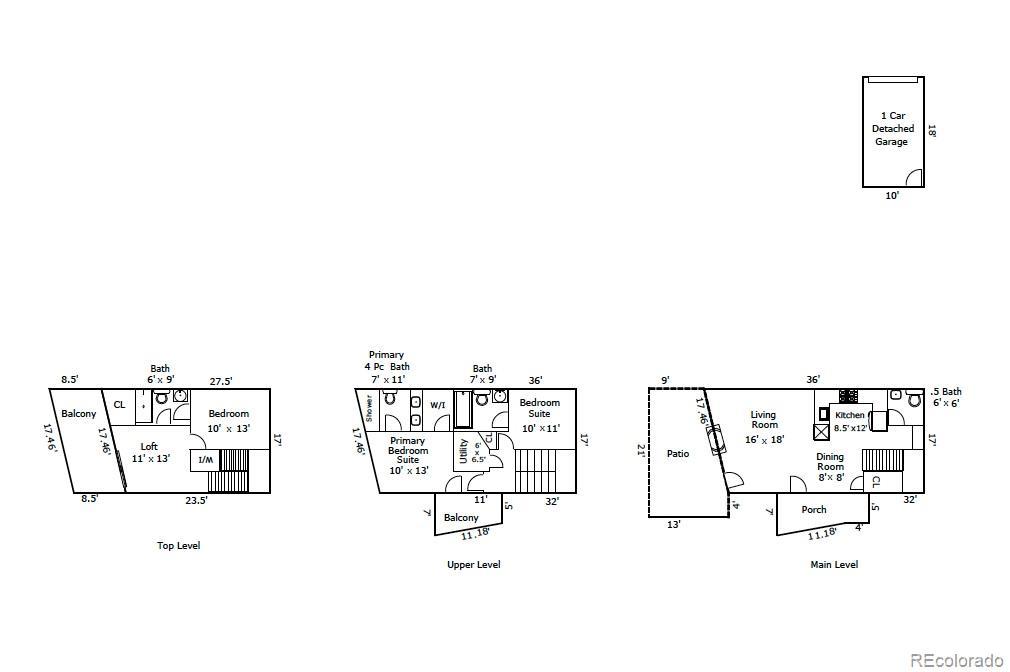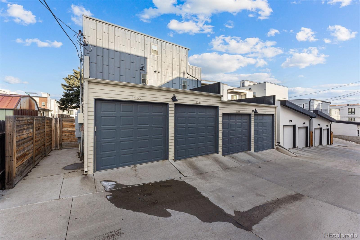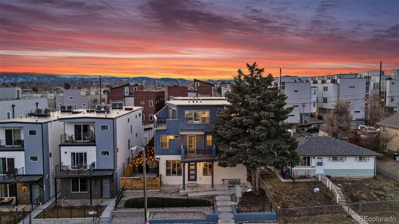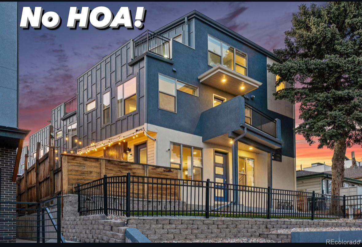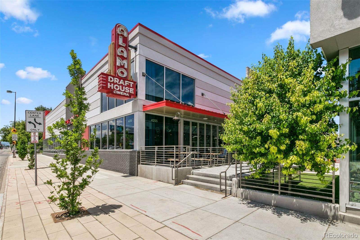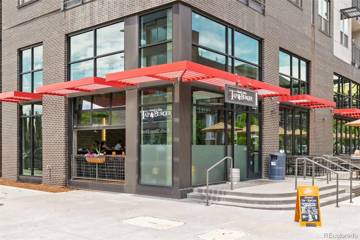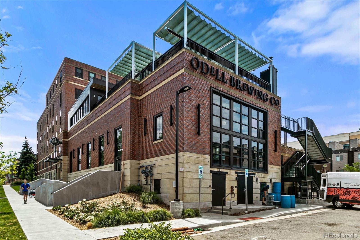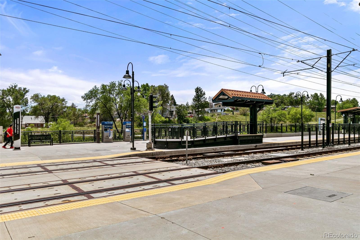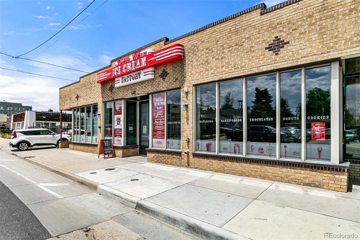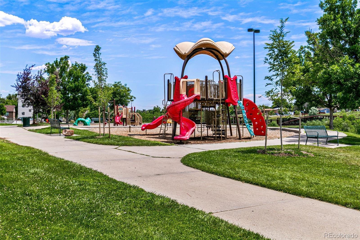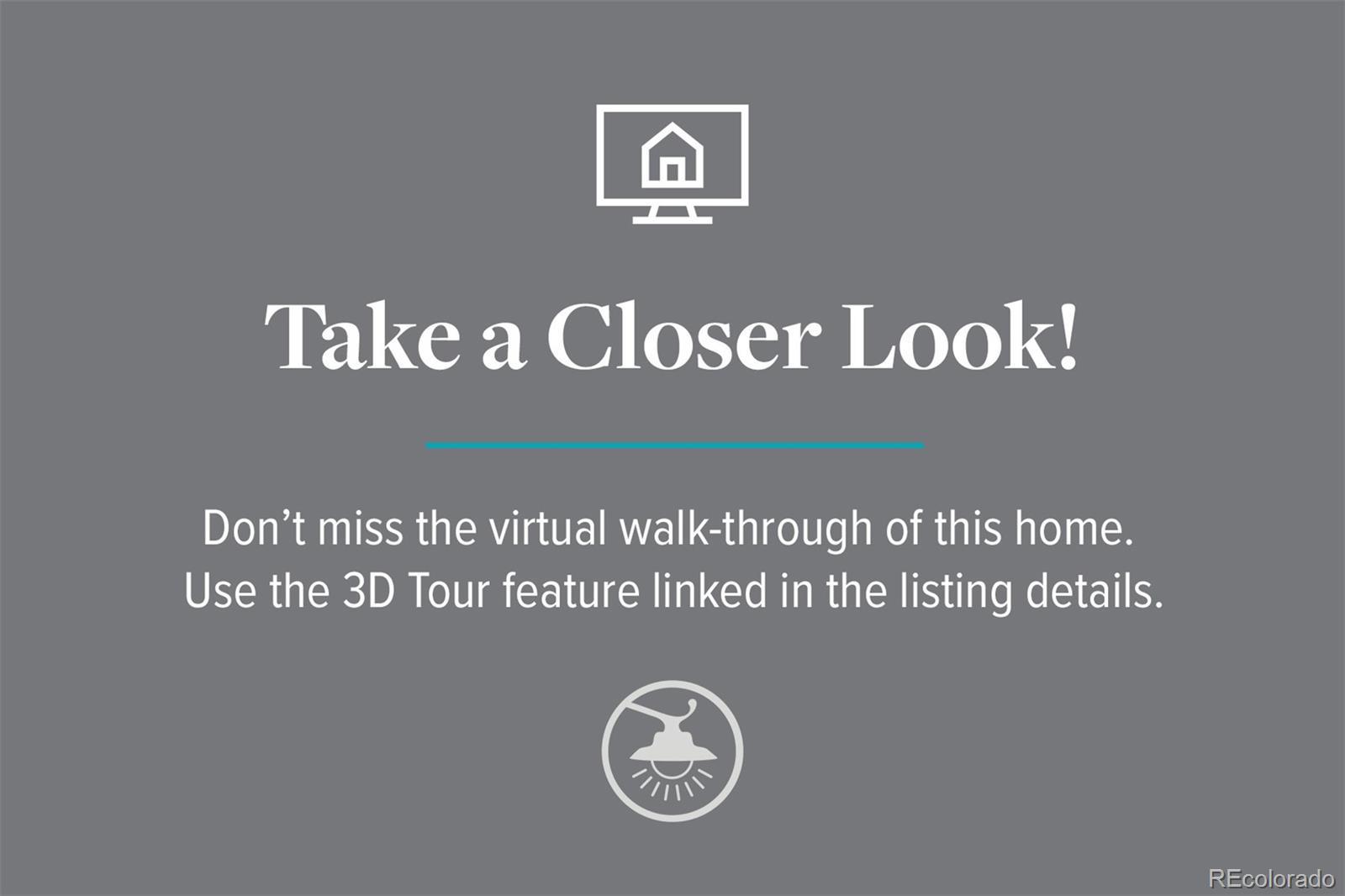Find us on...
Dashboard
- $675k Price
- 3 Beds
- 4 Baths
- 1,590 Sqft
New Search X
1259 Perry Street
Bright, open floor plan with real hardwood floors, a gas double-sided fireplace (warming both indoors and the private patio), and a sun-soaked living room with large windows. The stylish kitchen features grey shaker cabinets (soft-close), quartz countertops, stainless steel appliances, a gas range, convection oven, and bar seating. A main-floor half bath adds convenience, making this level perfect for entertaining. Go outside to enjoy low-maintenance outdoor living—artificial turf in the front yard (deeded front yard that could be fenced off for this unit only), a side patio with string... more »
Listing Office: Porchlight Real Estate Group 
Essential Information
- MLS® #4922793
- Price$675,000
- Bedrooms3
- Bathrooms4.00
- Full Baths1
- Half Baths1
- Square Footage1,590
- Acres0.00
- Year Built2018
- TypeResidential
- Sub-TypeTownhouse
- StatusPending
Community Information
- Address1259 Perry Street
- SubdivisionWest Colfax
- CityDenver
- CountyDenver
- StateCO
- Zip Code80204
Amenities
- Parking Spaces1
- # of Garages1
Interior
- HeatingForced Air
- CoolingCentral Air
- FireplaceYes
- # of Fireplaces1
- FireplacesGas, Living Room, Outside
- StoriesThree Or More
Interior Features
Eat-in Kitchen, Open Floorplan, Primary Suite, Quartz Counters, Smart Thermostat, Smoke Free, Walk-In Closet(s)
Appliances
Convection Oven, Cooktop, Dishwasher, Disposal, Dryer, Microwave, Oven, Range, Range Hood, Refrigerator, Sump Pump, Tankless Water Heater, Washer
Exterior
- WindowsDouble Pane Windows
- RoofComposition
Exterior Features
Balcony, Gas Valve, Lighting, Private Yard
School Information
- DistrictDenver 1
- ElementaryColfax
- MiddleLake
- HighNorth
Additional Information
- Date ListedFebruary 27th, 2025
- ZoningG-MU-3
Listing Details
 Porchlight Real Estate Group
Porchlight Real Estate Group
 Terms and Conditions: The content relating to real estate for sale in this Web site comes in part from the Internet Data eXchange ("IDX") program of METROLIST, INC., DBA RECOLORADO® Real estate listings held by brokers other than RE/MAX Professionals are marked with the IDX Logo. This information is being provided for the consumers personal, non-commercial use and may not be used for any other purpose. All information subject to change and should be independently verified.
Terms and Conditions: The content relating to real estate for sale in this Web site comes in part from the Internet Data eXchange ("IDX") program of METROLIST, INC., DBA RECOLORADO® Real estate listings held by brokers other than RE/MAX Professionals are marked with the IDX Logo. This information is being provided for the consumers personal, non-commercial use and may not be used for any other purpose. All information subject to change and should be independently verified.
Copyright 2025 METROLIST, INC., DBA RECOLORADO® -- All Rights Reserved 6455 S. Yosemite St., Suite 500 Greenwood Village, CO 80111 USA
Listing information last updated on May 27th, 2025 at 1:04pm MDT.

