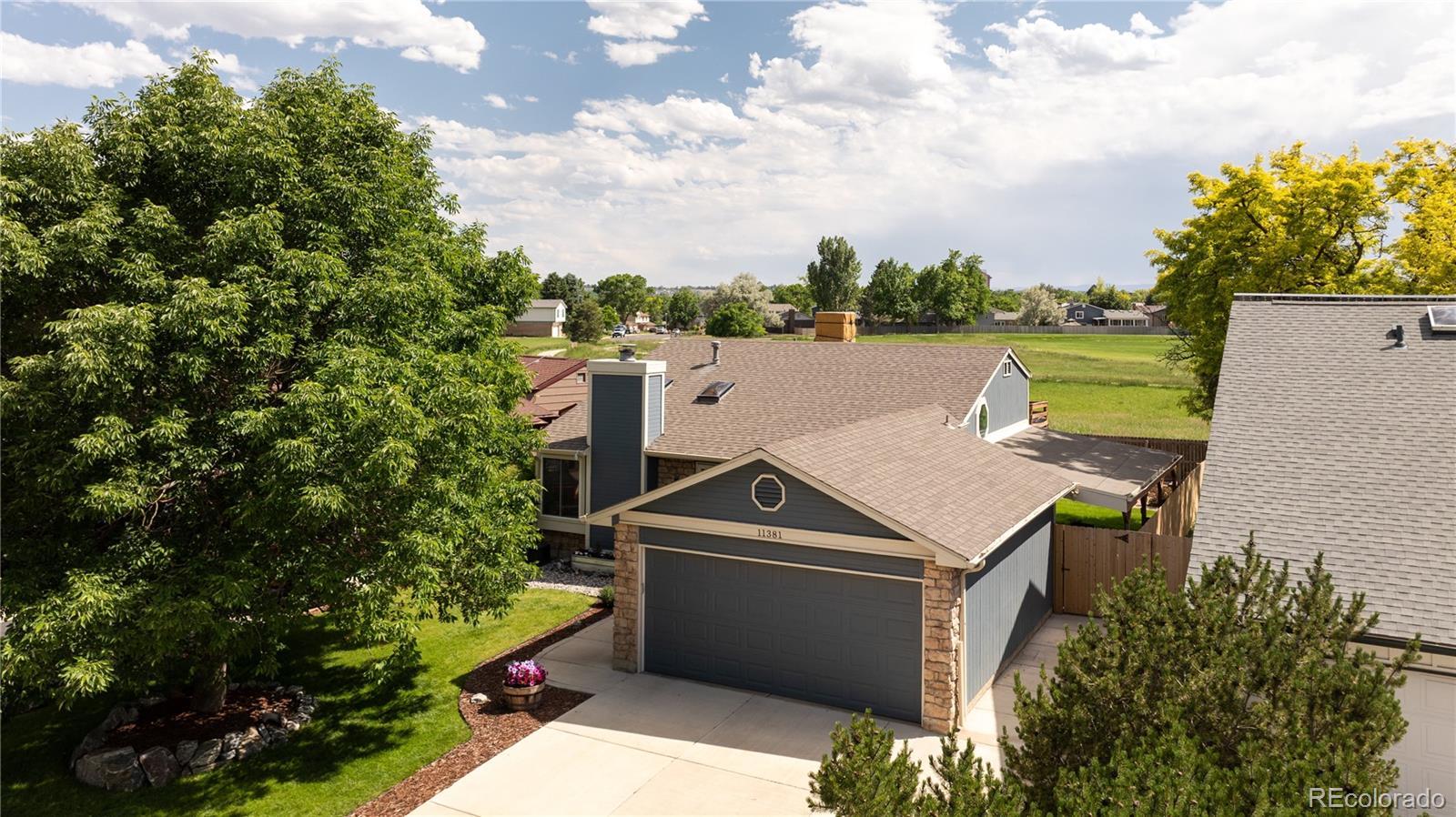Find us on...
Dashboard
- 3 Beds
- 2 Baths
- 1,344 Sqft
- .16 Acres
New Search X
11381 Jay Street
Amazing opportunity to get a move-in ready in a quiet central Westminster neighborhood that backs to open space and a park! Inside, you’ll find an open layout with vaulted ceilings and great natural light with new windows and skylights. The spacious living area flows seamlessly into the kitchen with newer appliances and countertops. Downstairs, a secondary living space may be used as a den, office, play room or rec room. Recent updates include a new furnace (2023), new water heater (2023), new evaporative cooler (2020), new sprinkler system (2023), new exterior doors, new paint + fixtures, and newer included washer + dryer. You will love the flexible outdoor living space with a covered patio ideal for relaxing or hosting, a private grassy backyard with raised garden beds, a fun elevated deck/treehouse, that backs to open space and Sherwood Park. The trails just beyond the fence connect to hundreds of miles of walking and biking paths in Big Dry Creek Park, giving you instant access to an active outdoor lifestyle. Located right in between Denver and Boulder, and just minutes from Westminster Promenade and Downtown Westminster, this home offers easy access to shopping, dining, and entertainment—while still providing a serene, suburban feel.
Listing Office: West and Main Homes Inc 
Essential Information
- MLS® #4923327
- Price$525,000
- Bedrooms3
- Bathrooms2.00
- Full Baths1
- Square Footage1,344
- Acres0.16
- Year Built1986
- TypeResidential
- Sub-TypeSingle Family Residence
- StatusPending
Community Information
- Address11381 Jay Street
- SubdivisionSheridan Green
- CityWestminster
- CountyJefferson
- StateCO
- Zip Code80020
Amenities
- Parking Spaces2
- # of Garages2
- ViewMeadow
Utilities
Cable Available, Electricity Connected, Natural Gas Connected, Phone Available
Interior
- HeatingForced Air
- CoolingEvaporative Cooling
- FireplaceYes
- # of Fireplaces1
- FireplacesLiving Room, Other
- StoriesTri-Level
Interior Features
Ceiling Fan(s), Granite Counters, Open Floorplan, Vaulted Ceiling(s)
Appliances
Dishwasher, Disposal, Dryer, Microwave, Oven, Range, Refrigerator, Washer
Exterior
- RoofShingle
Exterior Features
Garden, Lighting, Private Yard, Rain Gutters
Lot Description
Cul-De-Sac, Greenbelt, Landscaped, Level, Open Space, Sprinklers In Front, Sprinklers In Rear
School Information
- DistrictJefferson County R-1
- ElementaryRyan
- MiddleMandalay
- HighStandley Lake
Additional Information
- Date ListedJune 11th, 2025
Listing Details
 West and Main Homes Inc
West and Main Homes Inc
 Terms and Conditions: The content relating to real estate for sale in this Web site comes in part from the Internet Data eXchange ("IDX") program of METROLIST, INC., DBA RECOLORADO® Real estate listings held by brokers other than RE/MAX Professionals are marked with the IDX Logo. This information is being provided for the consumers personal, non-commercial use and may not be used for any other purpose. All information subject to change and should be independently verified.
Terms and Conditions: The content relating to real estate for sale in this Web site comes in part from the Internet Data eXchange ("IDX") program of METROLIST, INC., DBA RECOLORADO® Real estate listings held by brokers other than RE/MAX Professionals are marked with the IDX Logo. This information is being provided for the consumers personal, non-commercial use and may not be used for any other purpose. All information subject to change and should be independently verified.
Copyright 2025 METROLIST, INC., DBA RECOLORADO® -- All Rights Reserved 6455 S. Yosemite St., Suite 500 Greenwood Village, CO 80111 USA
Listing information last updated on June 19th, 2025 at 3:03am MDT.














































