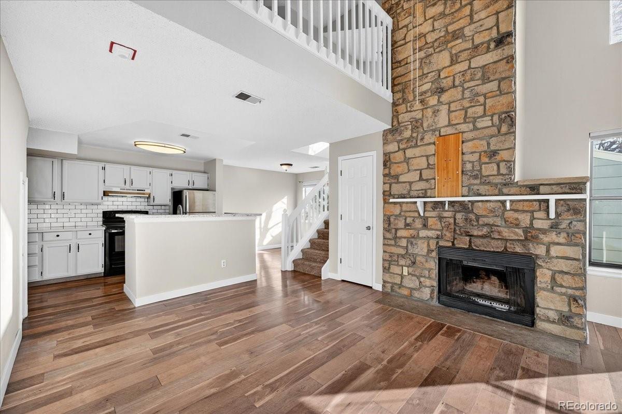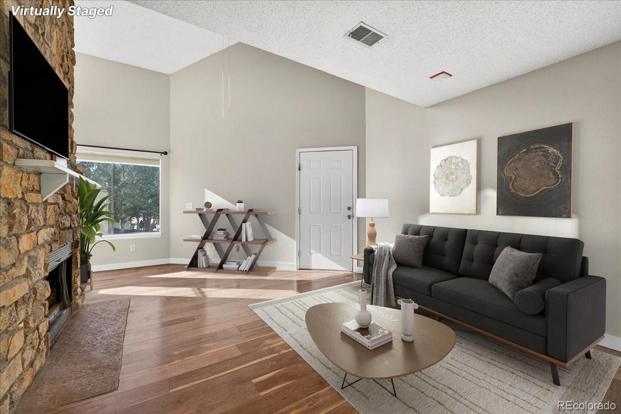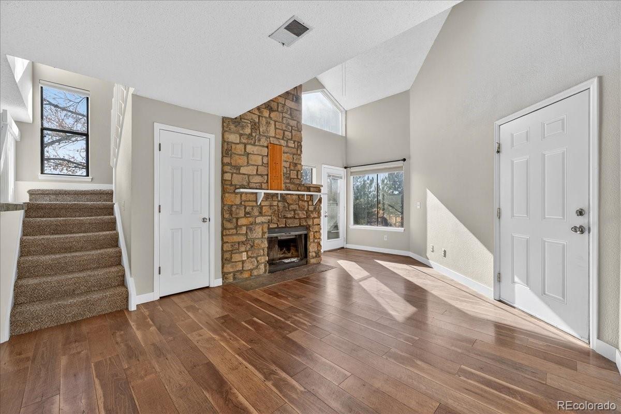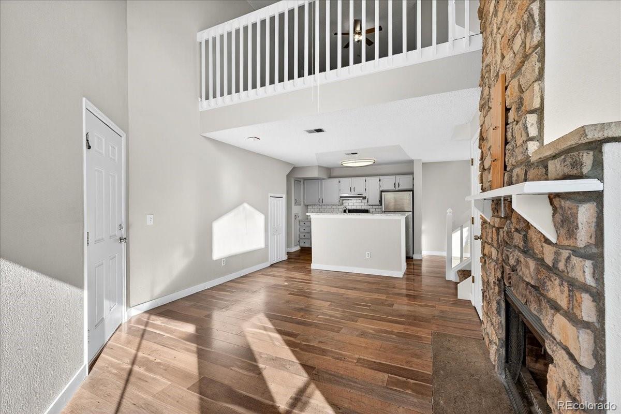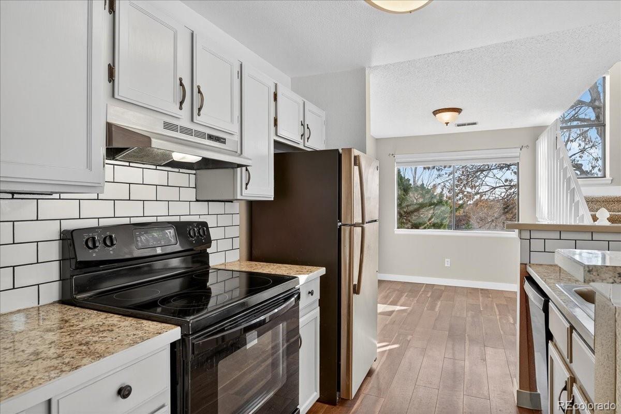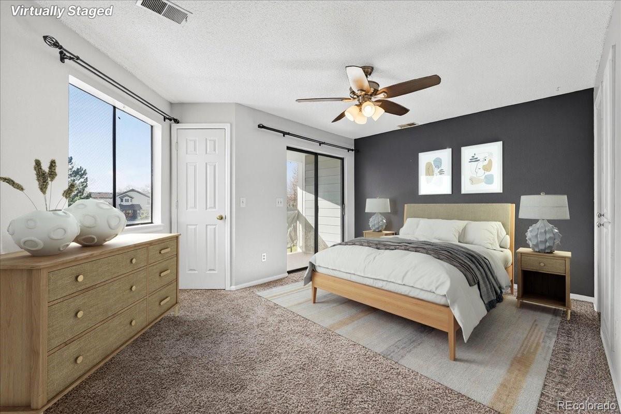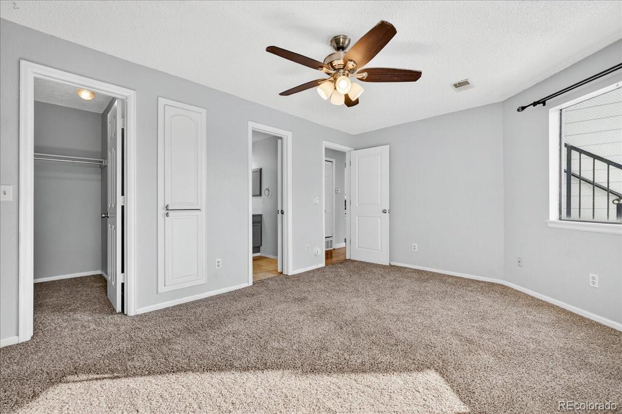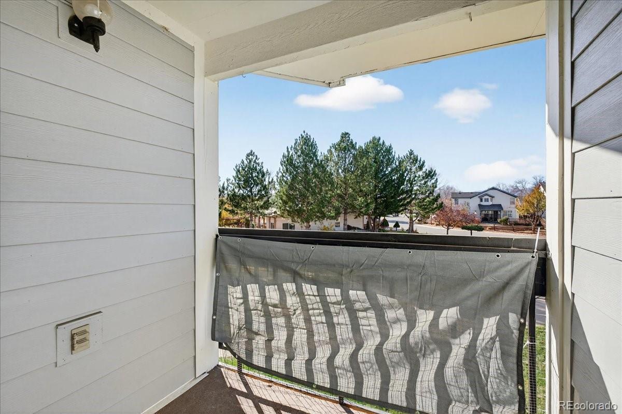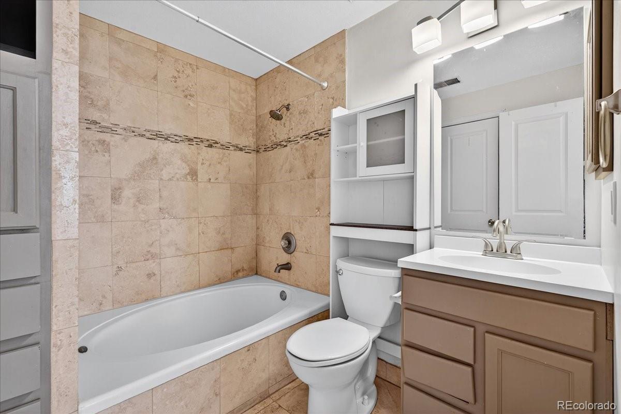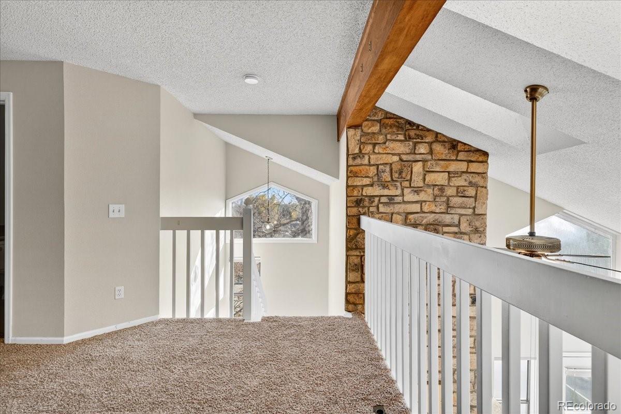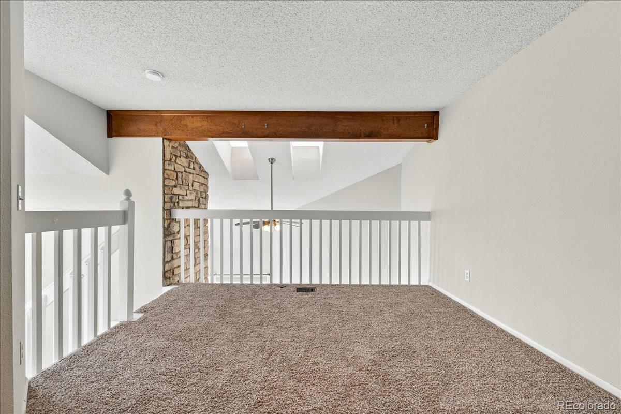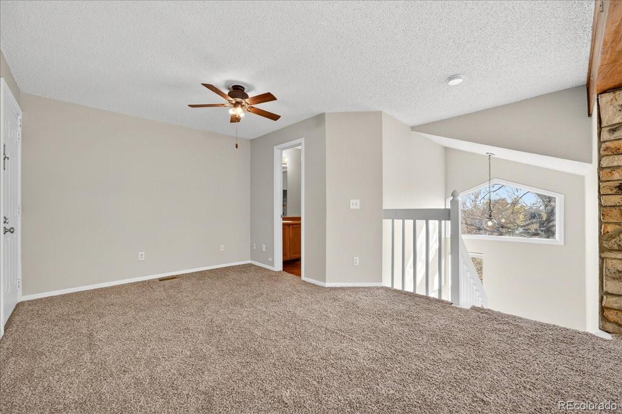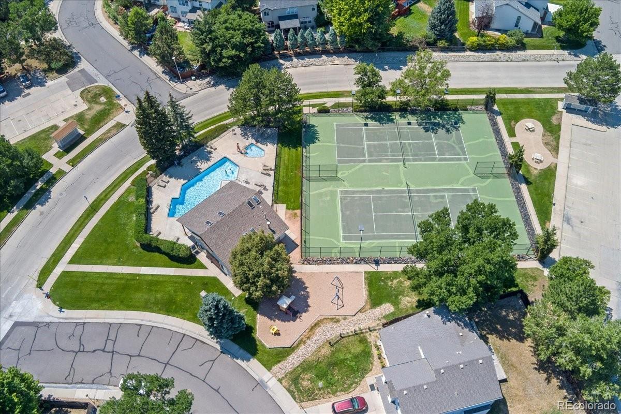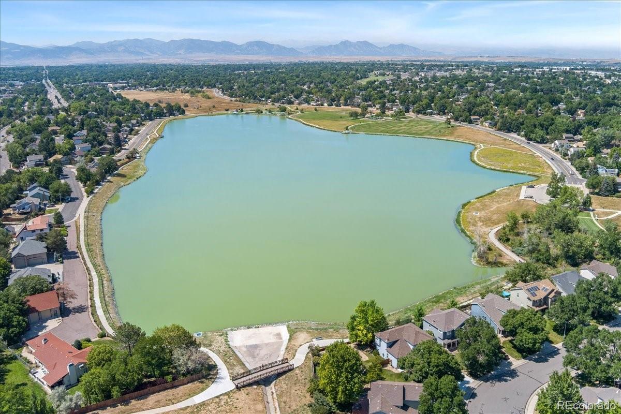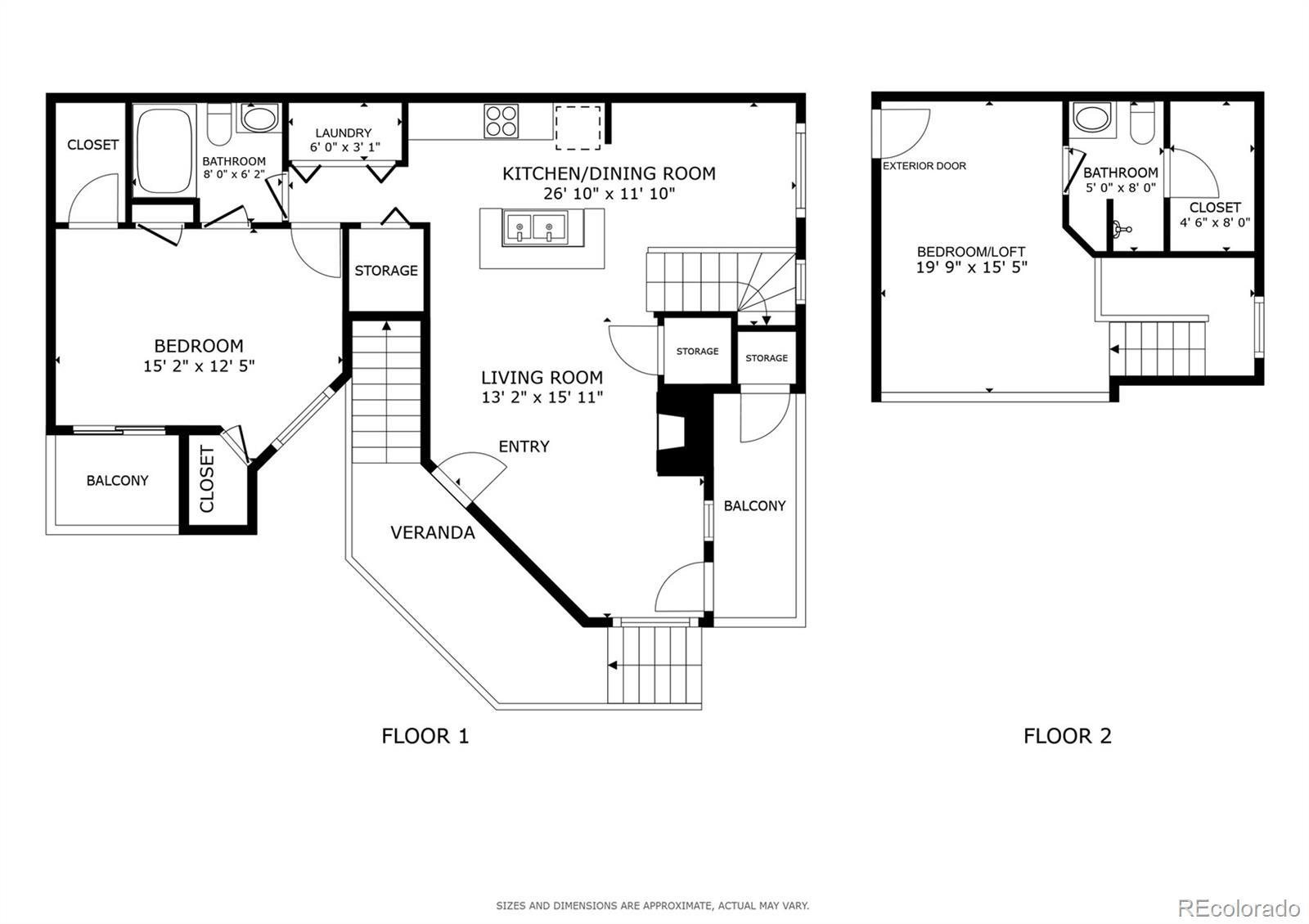Find us on...
Dashboard
- $295k Price
- 2 Beds
- 2 Baths
- 1,100 Sqft
New Search X
5690 W 80th Place 98
Welcome to Arbor Point—where light, style, and effortless living come together. This beautifully maintained corner unit lives large with an open, sun-drenched layout that’s truly move-in ready. Soaring vaulted ceilings and oversized south-facing windows flood the home with natural light, creating an inviting, airy feel from the moment you step inside. The crisp white kitchen shines with stainless steel appliances, a spacious island perfect for gathering, and a generous dining area that flows seamlessly into the living room—anchored by a charming stone fireplace for cozy nights in or easy entertaining. Upstairs, the primary suite feels like your own private escape, complete with a spa-inspired ensuite, soaking tub, and a personal balcony for morning coffee or evening sunsets. A second oversized loft bedroom and full bath offer flexibility for guests, a home office, or creative space. Enjoy peace of mind with extensive updates including brand new James Hardie siding and insulation, new exterior stairs, a new hot water heater, storm door, washer/dryer, garbage disposal, newer laminate flooring, and a renovated bath. Thoughtful storage throughout keeps everything beautifully organized. Perfectly positioned near shopping, dining, and major highways—and just minutes from Lake Arbor, scenic trails, and vibrant community events—this home blends comfort, convenience, and lifestyle in one standout opportunity. Fresh, bright, and ready for its next chapter—this is the one you’ve been waiting for.
Listing Office: Redfin Corporation 
Essential Information
- MLS® #4936834
- Price$295,000
- Bedrooms2
- Bathrooms2.00
- Full Baths1
- Square Footage1,100
- Acres0.00
- Year Built1984
- TypeResidential
- Sub-TypeCondominium
- StatusActive
Community Information
- Address5690 W 80th Place 98
- SubdivisionArbor Pointe Condos
- CityArvada
- CountyJefferson
- StateCO
- Zip Code80003
Amenities
- UtilitiesElectricity Connected
- Parking Spaces1
- ParkingGuest
- ViewCity, Mountain(s)
- Has PoolYes
- PoolOutdoor Pool
Amenities
Clubhouse, Park, Playground, Pool, Spa/Hot Tub, Tennis Court(s)
Interior
- HeatingElectric, Forced Air
- CoolingCentral Air
- FireplaceYes
- # of Fireplaces1
- FireplacesWood Burning
- StoriesTwo
Interior Features
Ceiling Fan(s), High Ceilings, Kitchen Island, Laminate Counters, Open Floorplan, Pantry, Primary Suite, Vaulted Ceiling(s), Walk-In Closet(s)
Appliances
Dishwasher, Disposal, Dryer, Electric Water Heater, Oven, Range, Range Hood, Refrigerator, Washer
Exterior
- Exterior FeaturesBalcony
- Lot DescriptionCorner Lot
- WindowsSkylight(s)
- RoofFiberglass
School Information
- DistrictJefferson County R-1
- ElementaryLittle
- MiddlePomona
- HighPomona
Additional Information
- Date ListedAugust 22nd, 2025
Listing Details
 Redfin Corporation
Redfin Corporation
 Terms and Conditions: The content relating to real estate for sale in this Web site comes in part from the Internet Data eXchange ("IDX") program of METROLIST, INC., DBA RECOLORADO® Real estate listings held by brokers other than RE/MAX Professionals are marked with the IDX Logo. This information is being provided for the consumers personal, non-commercial use and may not be used for any other purpose. All information subject to change and should be independently verified.
Terms and Conditions: The content relating to real estate for sale in this Web site comes in part from the Internet Data eXchange ("IDX") program of METROLIST, INC., DBA RECOLORADO® Real estate listings held by brokers other than RE/MAX Professionals are marked with the IDX Logo. This information is being provided for the consumers personal, non-commercial use and may not be used for any other purpose. All information subject to change and should be independently verified.
Copyright 2026 METROLIST, INC., DBA RECOLORADO® -- All Rights Reserved 6455 S. Yosemite St., Suite 500 Greenwood Village, CO 80111 USA
Listing information last updated on February 3rd, 2026 at 1:03am MST.

