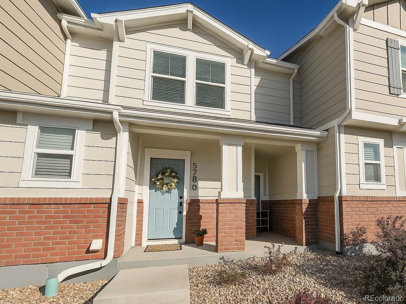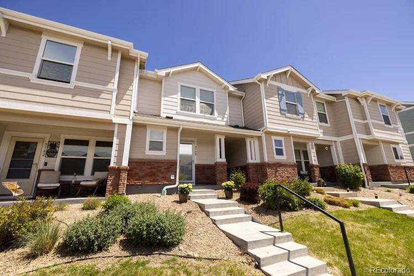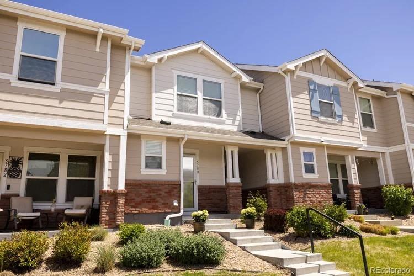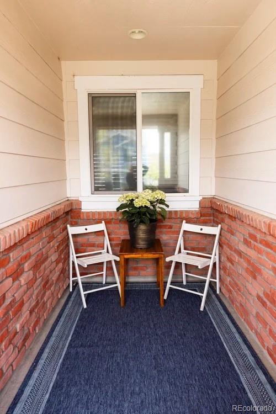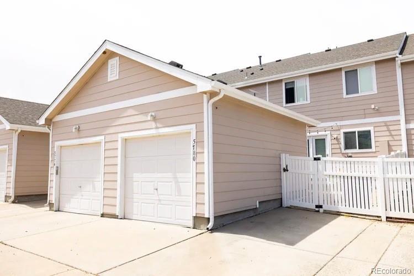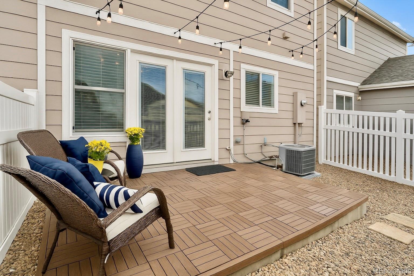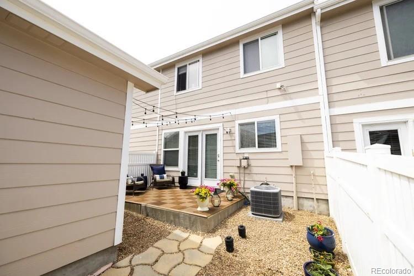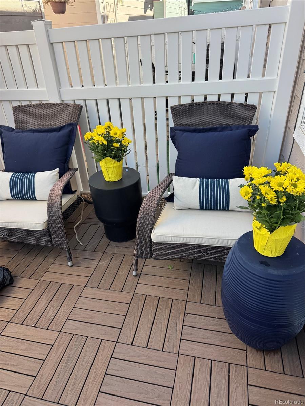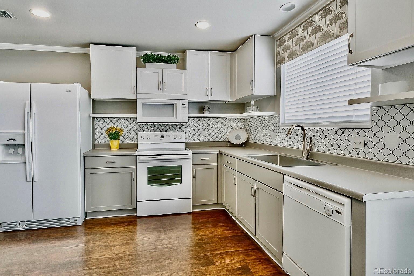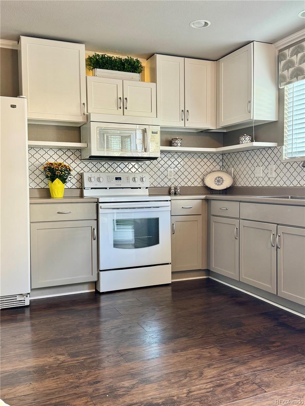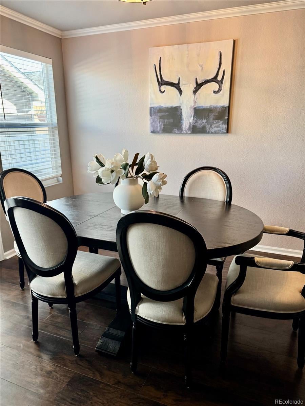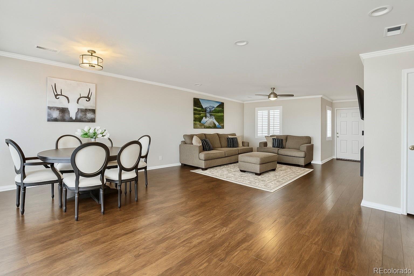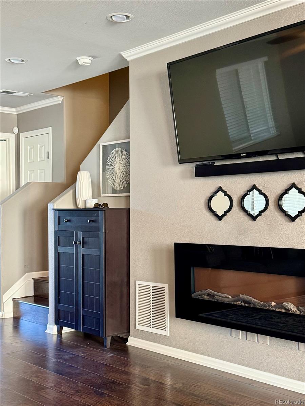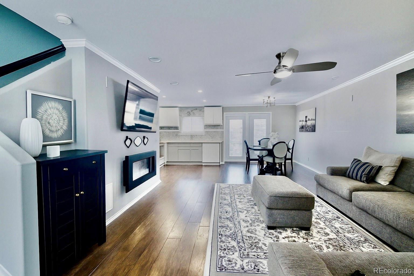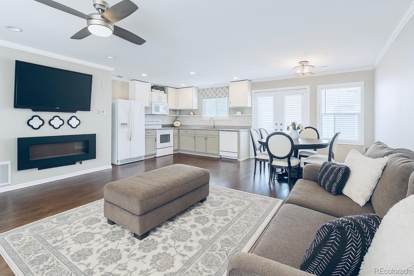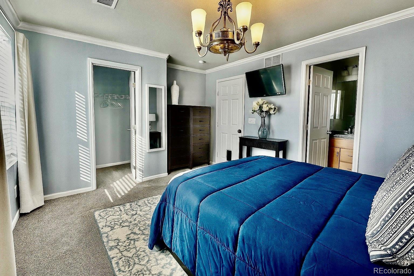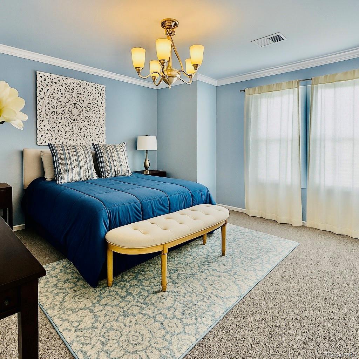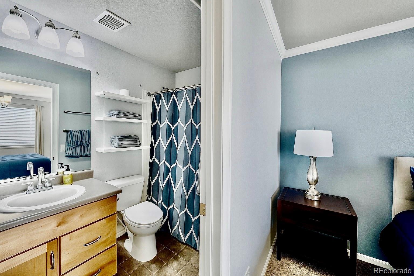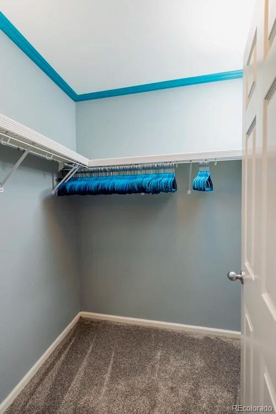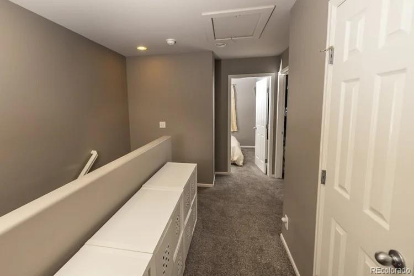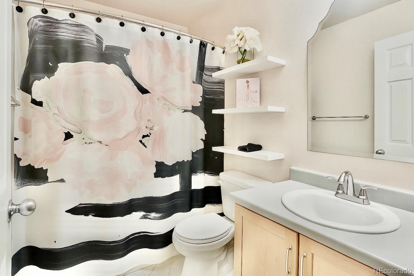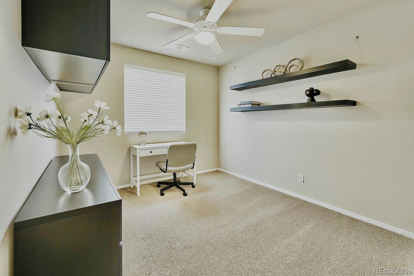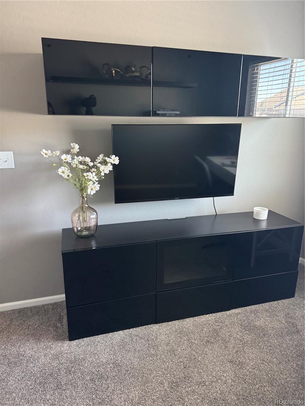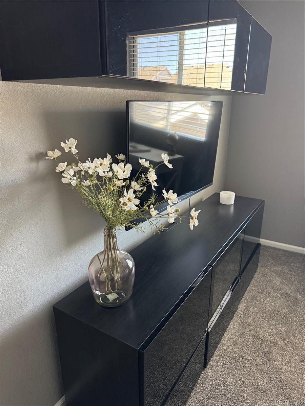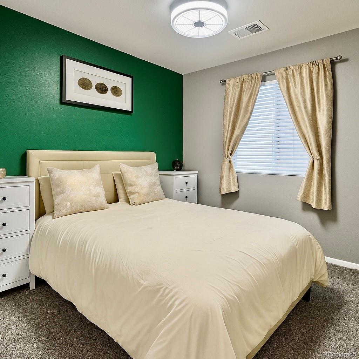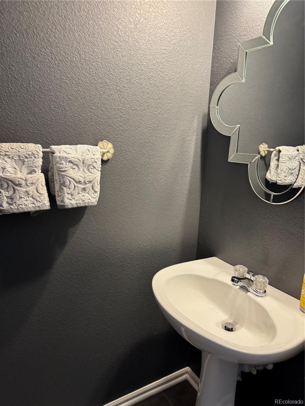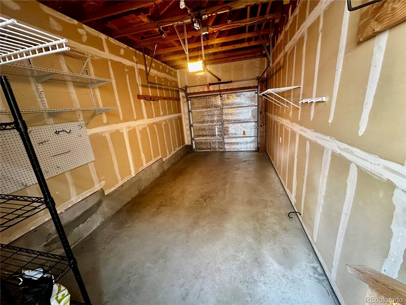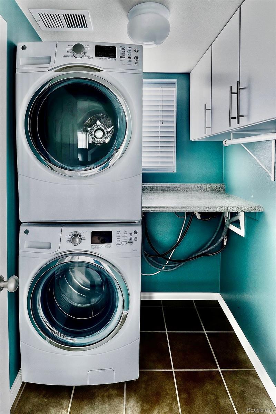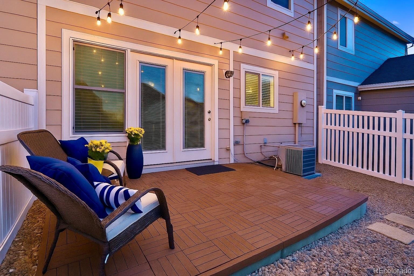Find us on...
Dashboard
- 3 Beds
- 3 Baths
- 1,430 Sqft
- .04 Acres
New Search X
5780 Ceylon Street
Welcome to 5780 Ceylon Street in the First Creek subdivision! This spacious and inviting 3 bed 2.5 bath townhome is totally move-in ready! Open floor plan with gorgeous laminate flooring throughout the main floor and new luxurious carpet on the upper level. The dining area and kitchen open to the fenced patio with easy access for entertaining. The detached garage and additional reserved space make parking a breeze. The main floor boasts an electric fireplace as well as a powder room and laundry with included washer and dryer. The alcove outside the entry door is ideal for a bistro set to enjoy your morning coffee or welcome guests. Upstairs, you'll find 3 bedrooms, with the master bedroom and ensuite full bath. The master also includes a large walk-in closet. Two additional bedrooms share another full bath with plenty of closet space. The upstairs includes additional storage in the linen closet as well. New roof installed this past spring of 2025! First Creek is conveniently located just off 56th Avenue and Pena Boulevard with quick access to DIA, E-470 or I-70 and downtown or the mountains plus light rail and a bus stop are close by. Shopping, parks and playgrounds are all within minutes! All of the Seller's beautiful furnishings are included in the sale if interested! Could be a perfect investment property or starter home. Immediate rental income with the property as it is! Please come and see for yourself, showings start this weekend!
Listing Office: HomeSmart 
Essential Information
- MLS® #4937417
- Price$385,000
- Bedrooms3
- Bathrooms3.00
- Full Baths2
- Half Baths1
- Square Footage1,430
- Acres0.04
- Year Built2007
- TypeResidential
- Sub-TypeTownhouse
- StyleRustic
- StatusPending
Community Information
- Address5780 Ceylon Street
- SubdivisionFirst Creek
- CityDenver
- CountyDenver
- StateCO
- Zip Code80249
Amenities
- AmenitiesPark, Parking, Playground
- Parking Spaces2
- ParkingLighted
- # of Garages1
Utilities
Cable Available, Electricity Available, Electricity Connected, Internet Access (Wired), Natural Gas Available, Phone Available
Interior
- HeatingForced Air
- CoolingCentral Air
- FireplaceYes
- # of Fireplaces1
- FireplacesElectric, Family Room
- StoriesTwo
Interior Features
Ceiling Fan(s), Smoke Free, Wired for Data
Appliances
Dishwasher, Disposal, Dryer, Gas Water Heater, Microwave, Oven, Range, Refrigerator, Self Cleaning Oven, Washer
Exterior
- Exterior FeaturesPlayground
- RoofComposition
Windows
Double Pane Windows, Window Coverings
School Information
- DistrictDenver 1
- ElementaryWaller
- MiddleStrive GVR
- HighDr. Martin Luther King
Additional Information
- Date ListedNovember 3rd, 2025
- ZoningC-MU-30
Listing Details
 HomeSmart
HomeSmart
 Terms and Conditions: The content relating to real estate for sale in this Web site comes in part from the Internet Data eXchange ("IDX") program of METROLIST, INC., DBA RECOLORADO® Real estate listings held by brokers other than RE/MAX Professionals are marked with the IDX Logo. This information is being provided for the consumers personal, non-commercial use and may not be used for any other purpose. All information subject to change and should be independently verified.
Terms and Conditions: The content relating to real estate for sale in this Web site comes in part from the Internet Data eXchange ("IDX") program of METROLIST, INC., DBA RECOLORADO® Real estate listings held by brokers other than RE/MAX Professionals are marked with the IDX Logo. This information is being provided for the consumers personal, non-commercial use and may not be used for any other purpose. All information subject to change and should be independently verified.
Copyright 2025 METROLIST, INC., DBA RECOLORADO® -- All Rights Reserved 6455 S. Yosemite St., Suite 500 Greenwood Village, CO 80111 USA
Listing information last updated on December 26th, 2025 at 7:19pm MST.

