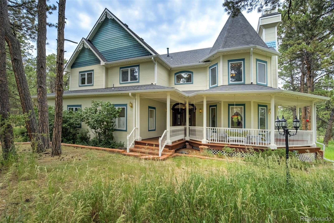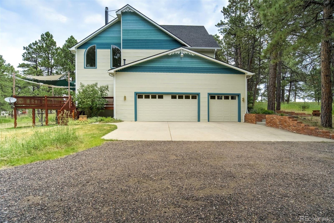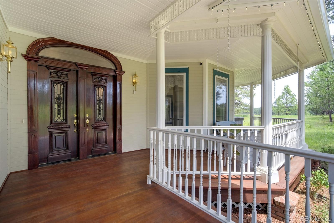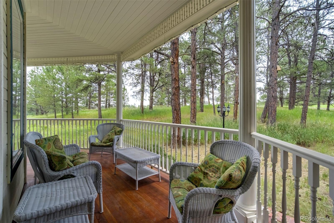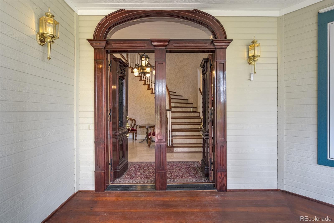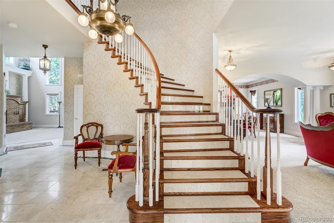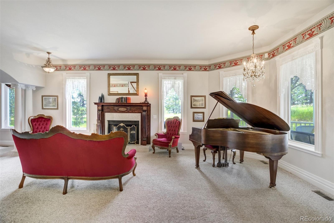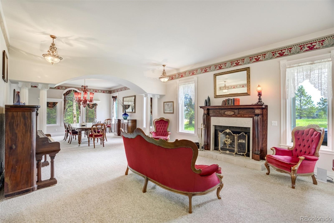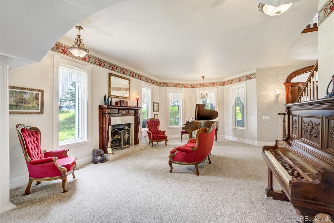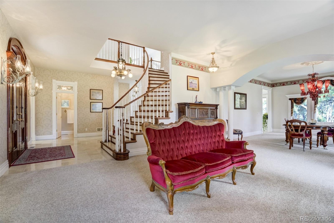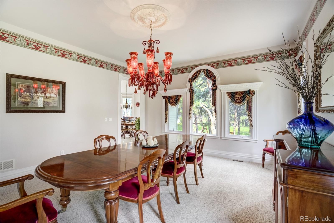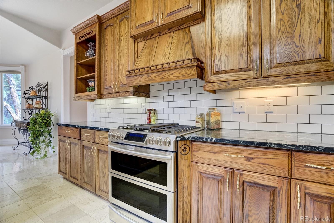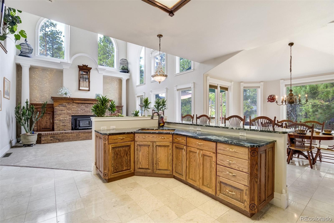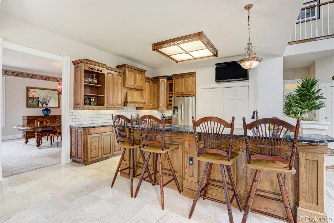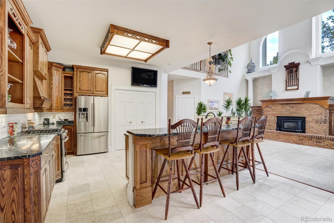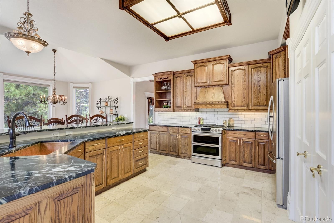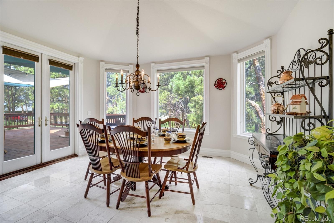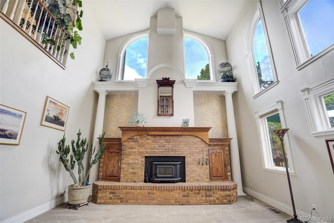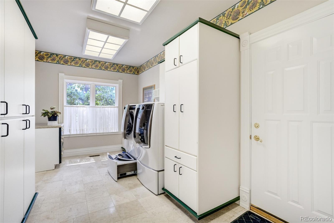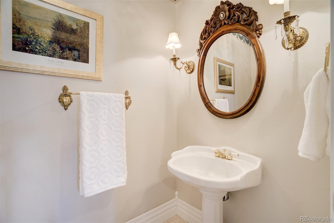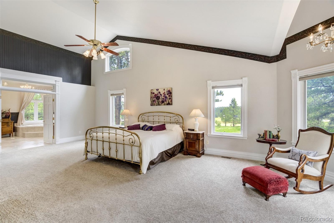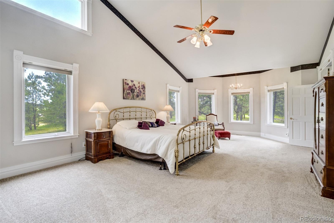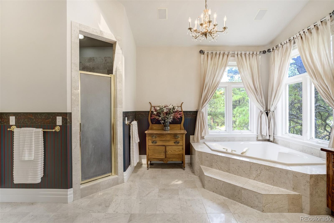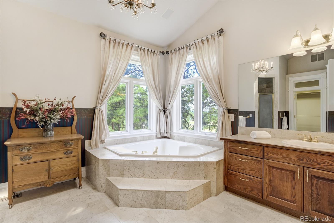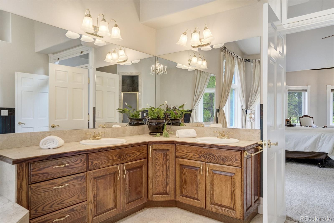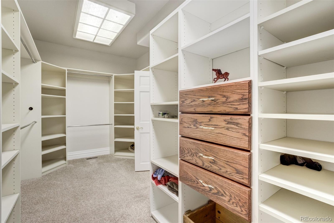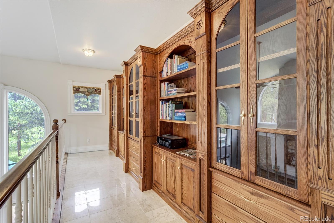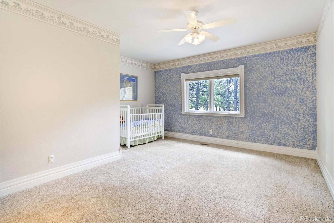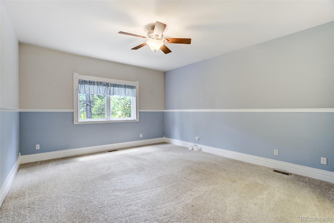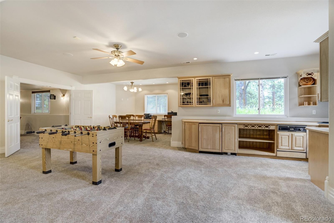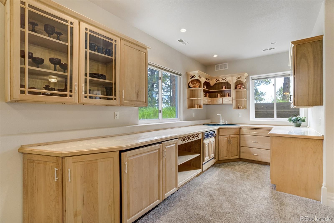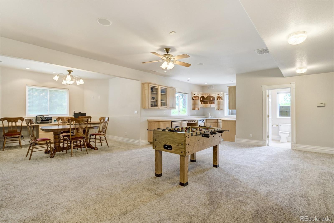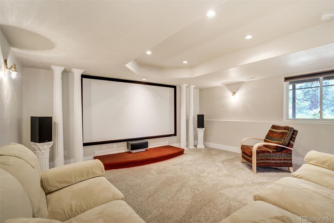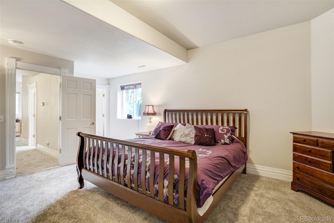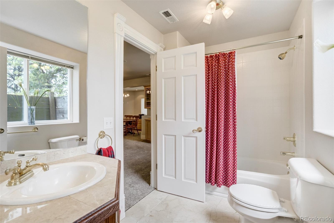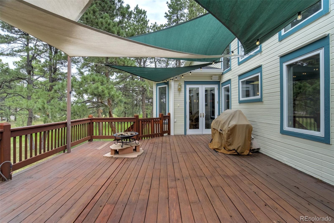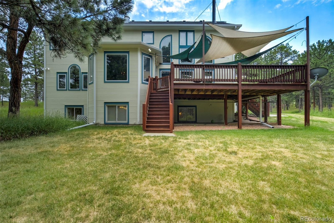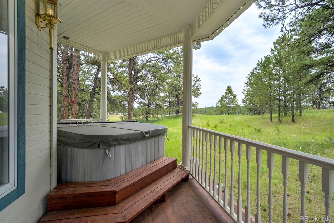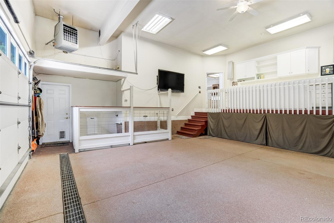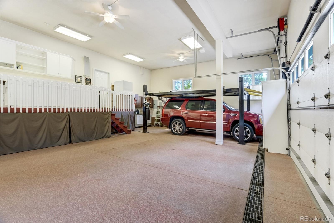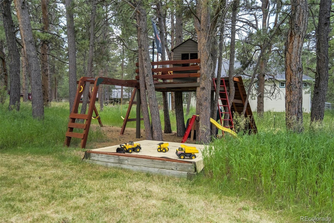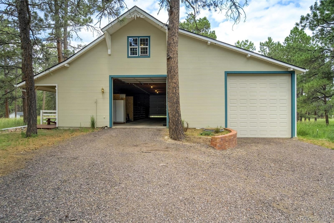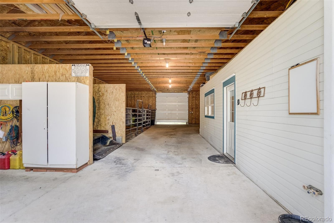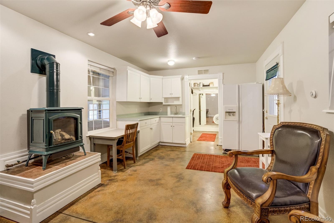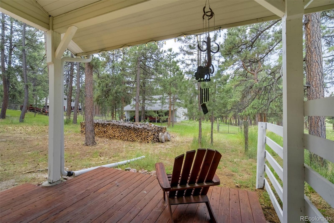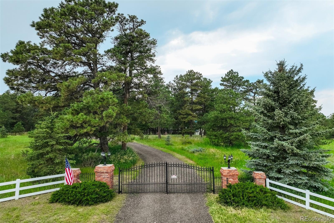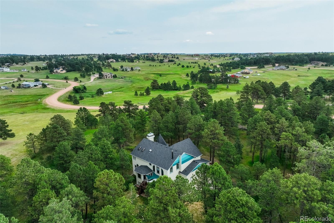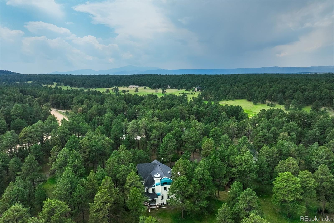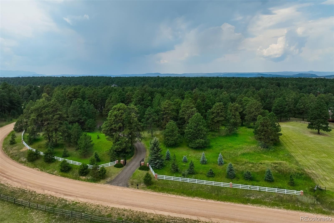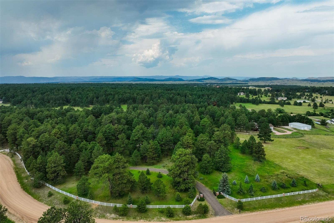Find us on...
Dashboard
- 4 Beds
- 4 Baths
- 5,076 Sqft
- 5.59 Acres
New Search X
20252 Elk Creek Drive W
Welcome to this exquisitely maintained Victorian-style estate set on 5.59 private acres, zoned for horses and fully fenced and cross fenced. This Painted Lady offers timeless elegance with modern updates like a newly installed Class 4 roof. From the moment you step through the Argentinian double doors into the marble-tiled foyer with its dramatic curved staircase, you'll be captivated by the attention to detail—imported chandeliers, transom windows, aluminum clad Pella casement windows, 8” baseboards, high ceilings, and intricate trim grace this unique home. The main level features two spacious living areas, including a cozy sitting room with turret windows and gas fireplace with antique mantel, and a dramatic great room with a soaring 23-foot cathedral ceiling and massive brick fireplace. The chef’s kitchen offers soapstone counter tops, copper sink, large pantry, dual fuel stove/oven + warming drawer, concealed dishwasher and under counter lighting. The built in planter box is ideal for growing herbs year-round. The kitchen opens to the massive redwood deck with multiple sail shades, bringing the Colorado outdoors home. Upstairs, the luxurious primary suite includes a vaulted ceiling, turret windows, 5-piece bath with jetted tub, and a custom walk-in closet. Two additional bedrooms, a full bath, and a stately, built in library complete the level. The finished basement adds a kitchen, dry sauna, a bedroom & a full bath, plus a home theater that includes all AV equipment, speakers, screen, library of movies and theatre-type seating. The fully insulated & heated 3-car garage boasts 14’ ceilings, epoxy flooring, a Bend Pac 4 Post 9000 lbs. auto storage lift, and kennel with access to an exterior fenced area. The studio apartment/tack room features a 60x50 barn that includes 4 stalls, tack room, 2 RV garages, and 350’ of fully finished living space with 3/4 bath and kitchenette. Just 10 minutes to I-25, 13 minutes to the new Flying Horse King Soopers.
Listing Office: ERA Shields Real Estate 
Essential Information
- MLS® #4937571
- Price$1,400,000
- Bedrooms4
- Bathrooms4.00
- Full Baths3
- Half Baths1
- Square Footage5,076
- Acres5.59
- Year Built1995
- TypeResidential
- Sub-TypeSingle Family Residence
- StyleVictorian
- StatusActive
Community Information
- Address20252 Elk Creek Drive W
- SubdivisionElk Creek Ranches
- CityColorado Springs
- CountyEl Paso
- StateCO
- Zip Code80908
Amenities
- Parking Spaces6
- # of Garages3
- ViewMeadow
Utilities
Electricity Connected, Natural Gas Connected
Parking
Concrete, Gravel, Exterior Access Door, Finished Garage, Floor Coating, Heated Garage, Lift, Lighted, Oversized, Oversized Door, RV Garage, Storage
Interior
- HeatingForced Air, Natural Gas
- CoolingCentral Air
- FireplaceYes
- # of Fireplaces2
- StoriesTwo
Interior Features
Audio/Video Controls, Built-in Features, Ceiling Fan(s), Eat-in Kitchen, Entrance Foyer, Five Piece Bath, High Ceilings, High Speed Internet, Pantry, Primary Suite, Sauna, Hot Tub, Stone Counters, Vaulted Ceiling(s), Walk-In Closet(s), Wet Bar
Appliances
Bar Fridge, Cooktop, Dishwasher, Disposal, Double Oven, Dryer, Gas Water Heater, Microwave, Refrigerator, Self Cleaning Oven, Warming Drawer, Washer
Fireplaces
Family Room, Gas, Living Room, Wood Burning Stove
Exterior
- RoofComposition
Exterior Features
Dog Run, Fire Pit, Gas Grill, Gas Valve, Lighting, Playground, Private Yard, Spa/Hot Tub
Lot Description
Level, Many Trees, Meadow, Secluded, Suitable For Grazing
Windows
Double Pane Windows, Window Coverings, Window Treatments
School Information
- DistrictLewis-Palmer 38
- ElementaryRay E. Kilmer
- MiddleLewis-Palmer
- HighLewis-Palmer
Additional Information
- Date ListedJuly 18th, 2025
- ZoningRR-5
Listing Details
 ERA Shields Real Estate
ERA Shields Real Estate
 Terms and Conditions: The content relating to real estate for sale in this Web site comes in part from the Internet Data eXchange ("IDX") program of METROLIST, INC., DBA RECOLORADO® Real estate listings held by brokers other than RE/MAX Professionals are marked with the IDX Logo. This information is being provided for the consumers personal, non-commercial use and may not be used for any other purpose. All information subject to change and should be independently verified.
Terms and Conditions: The content relating to real estate for sale in this Web site comes in part from the Internet Data eXchange ("IDX") program of METROLIST, INC., DBA RECOLORADO® Real estate listings held by brokers other than RE/MAX Professionals are marked with the IDX Logo. This information is being provided for the consumers personal, non-commercial use and may not be used for any other purpose. All information subject to change and should be independently verified.
Copyright 2025 METROLIST, INC., DBA RECOLORADO® -- All Rights Reserved 6455 S. Yosemite St., Suite 500 Greenwood Village, CO 80111 USA
Listing information last updated on October 29th, 2025 at 2:48pm MDT.

