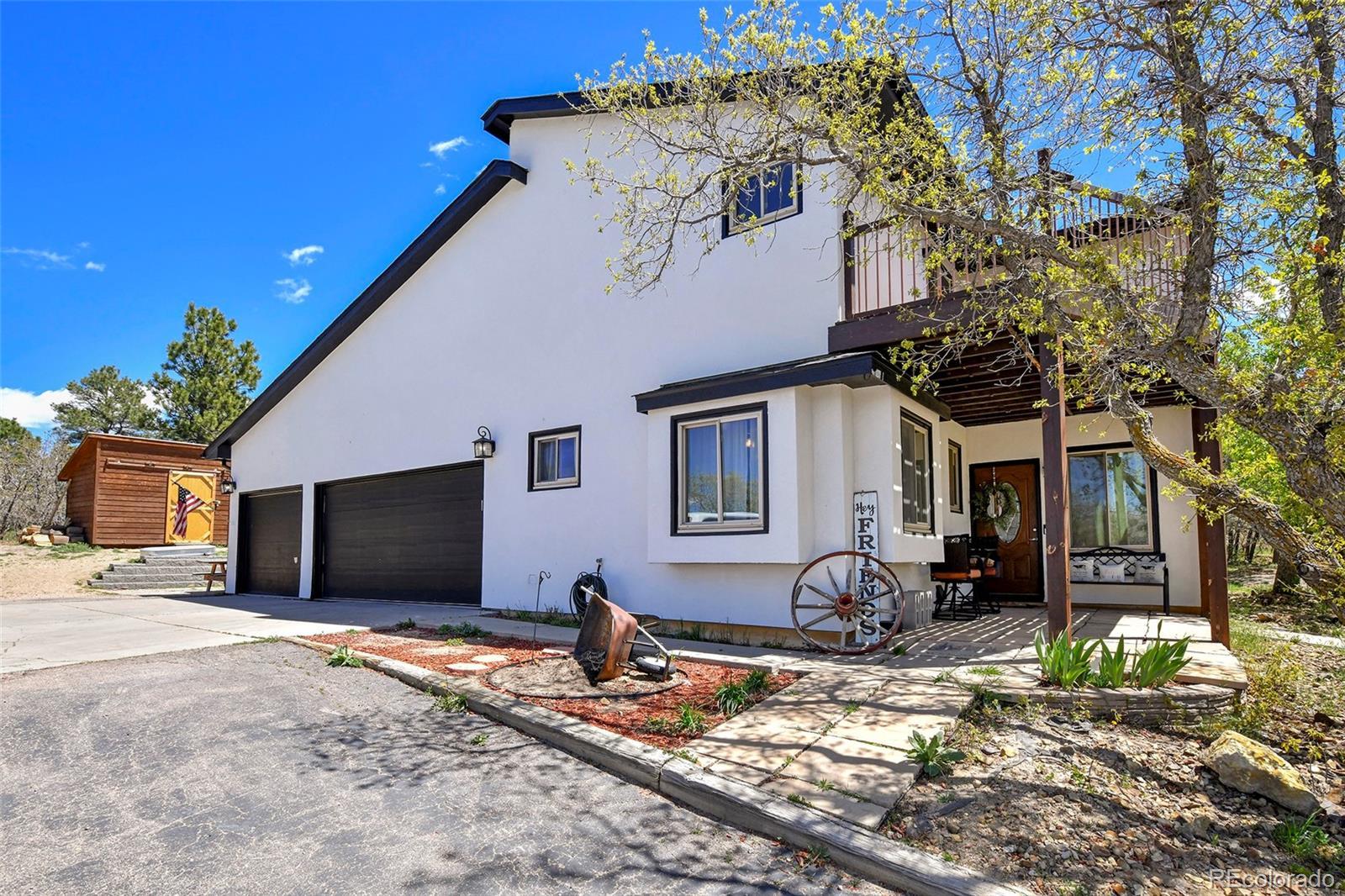Find us on...
Dashboard
- 5 Beds
- 5 Baths
- 4,212 Sqft
- .88 Acres
New Search X
1673 Woodmoor Drive
Welcome to this exquisite 5-bedroom, 5-bathroom residence located in the desirable Woodmoor neighborhood. The main entrance greets you with a sunlit Southern-exposure sunroom that seamlessly flows into a large dining room – ideal for entertaining. The expansive living room is adorned with vaulted ceilings and wood-burning fireplace. Additionally, the main level offers a private spacious primary suite with a bathroom conveniently situated just off the main living area. The beautifully updated kitchen is equipped with modern finishes, wine fridge and butcher block countertops. A convenient laundry room and half bathroom right off the kitchen complete the main floor. Step outside to the newly replaced deck overlooking the backyard, complete with a new retaining wall, fire pit, and natural gas hookup for grilling – an ideal space for gatherings and relaxation. Upstairs, you will find three additional spacious bedrooms, one with an attached three quarter bathroom and another full bathroom in the hallway. A walk-in attic provides excellent storage, while an additional office/study area offers flexibility as a home office, bonus room, or hobby space. The fully finished basement is a true retreat, featuring a gas fireplace, a wet bar, and additional living space with new carpet throughout in 2025– perfect for multi-generational living or entertaining guests. The basement bathroom includes a luxurious steam room shower, enhancing the spa-like feel of the home. Extra storage space ensures ample room for all your needs. Updates in 2022 include new stucco, paint, furnace and A/C, and roofing. Situated just off Woodmoor Drive, this home offers prime accessibility – with quick access to I-25, the Air Force Academy, Colorado Springs and Denver, plus award-winning District 38 schools. This exceptional property seamlessly blends timeless charm with modern amenities, making it a must-see in Woodmoor. Don’t miss the opportunity to make it yours!
Listing Office: United Country Timberline Realty 
Essential Information
- MLS® #4938339
- Price$850,000
- Bedrooms5
- Bathrooms5.00
- Full Baths1
- Half Baths1
- Square Footage4,212
- Acres0.88
- Year Built1987
- TypeResidential
- Sub-TypeSingle Family Residence
- StyleContemporary
- StatusActive
Community Information
- Address1673 Woodmoor Drive
- SubdivisionWoodmoor
- CityMonument
- CountyEl Paso
- StateCO
- Zip Code80132
Amenities
- Parking Spaces3
- ParkingAsphalt
- # of Garages3
- ViewMountain(s)
Utilities
Cable Available, Electricity Connected, Natural Gas Connected, Phone Connected
Interior
- HeatingForced Air
- CoolingCentral Air
- FireplaceYes
- # of Fireplaces2
- StoriesThree Or More
Interior Features
Breakfast Bar, Butcher Counters, Ceiling Fan(s), Entrance Foyer, High Ceilings, High Speed Internet, Kitchen Island, Open Floorplan, Pantry, Primary Suite, Radon Mitigation System, Sauna, Smart Thermostat, Smoke Free, Hot Tub, Vaulted Ceiling(s), Walk-In Closet(s), Wet Bar
Appliances
Bar Fridge, Cooktop, Dishwasher, Disposal, Double Oven, Dryer, Gas Water Heater, Microwave, Range, Range Hood, Refrigerator, Self Cleaning Oven, Washer, Wine Cooler
Fireplaces
Basement, Gas, Living Room, Wood Burning
Exterior
- RoofComposition
- FoundationConcrete Perimeter
Exterior Features
Balcony, Fire Pit, Garden, Gas Grill, Gas Valve, Lighting, Private Yard, Rain Gutters, Spa/Hot Tub
Lot Description
Foothills, Landscaped, Many Trees
Windows
Bay Window(s), Double Pane Windows, Skylight(s), Window Coverings, Window Treatments
School Information
- DistrictLewis-Palmer 38
- ElementaryLewis-Palmer
- MiddleLewis-Palmer
- HighLewis-Palmer
Additional Information
- Date ListedMay 20th, 2025
- ZoningRR-0.5
Listing Details
United Country Timberline Realty
 Terms and Conditions: The content relating to real estate for sale in this Web site comes in part from the Internet Data eXchange ("IDX") program of METROLIST, INC., DBA RECOLORADO® Real estate listings held by brokers other than RE/MAX Professionals are marked with the IDX Logo. This information is being provided for the consumers personal, non-commercial use and may not be used for any other purpose. All information subject to change and should be independently verified.
Terms and Conditions: The content relating to real estate for sale in this Web site comes in part from the Internet Data eXchange ("IDX") program of METROLIST, INC., DBA RECOLORADO® Real estate listings held by brokers other than RE/MAX Professionals are marked with the IDX Logo. This information is being provided for the consumers personal, non-commercial use and may not be used for any other purpose. All information subject to change and should be independently verified.
Copyright 2025 METROLIST, INC., DBA RECOLORADO® -- All Rights Reserved 6455 S. Yosemite St., Suite 500 Greenwood Village, CO 80111 USA
Listing information last updated on October 19th, 2025 at 4:03am MDT.


















































