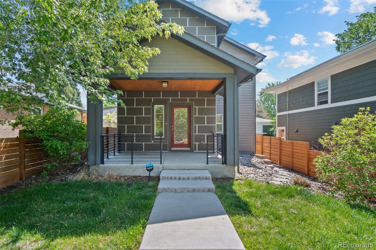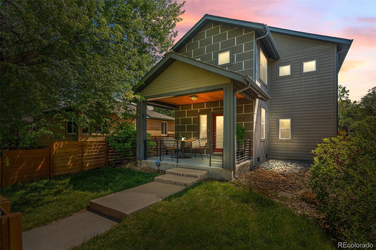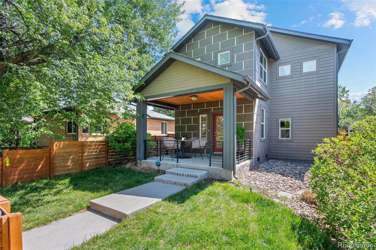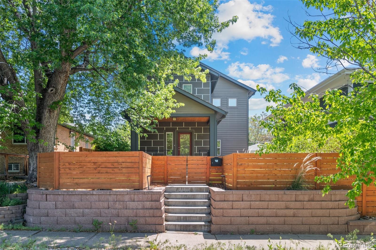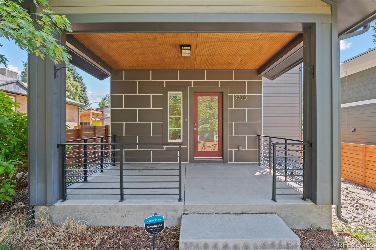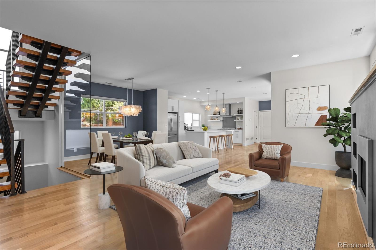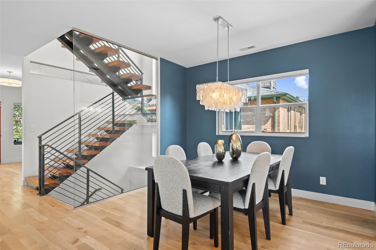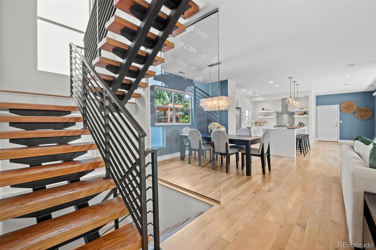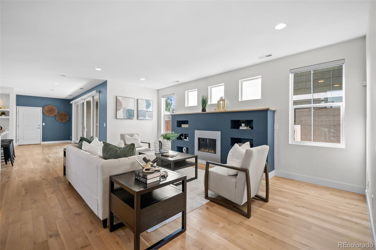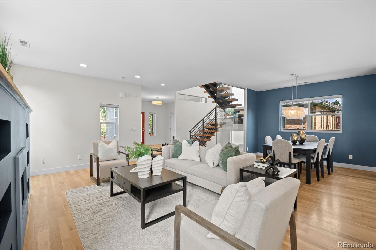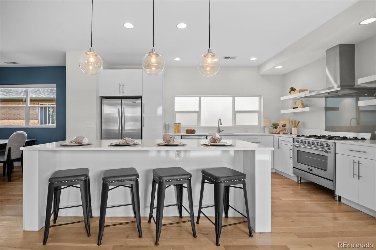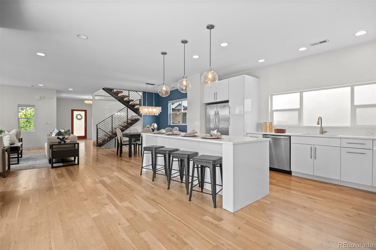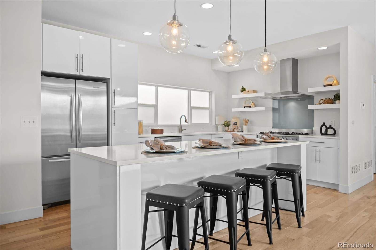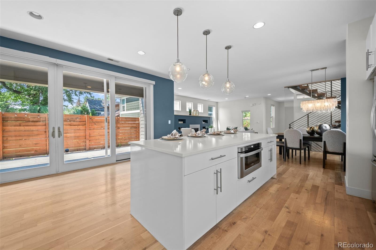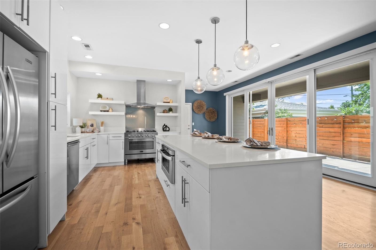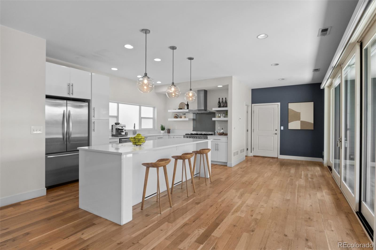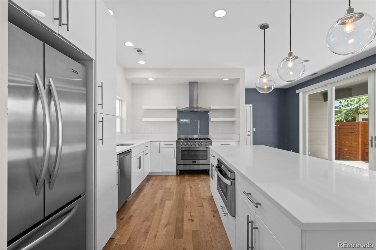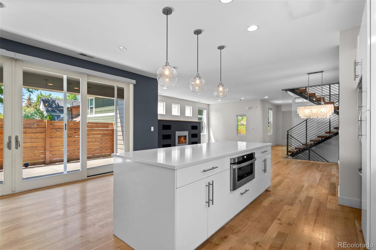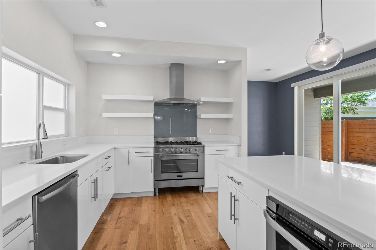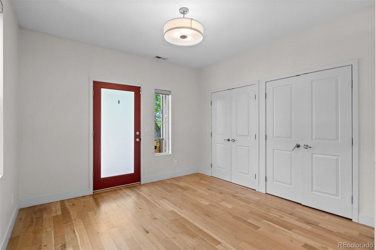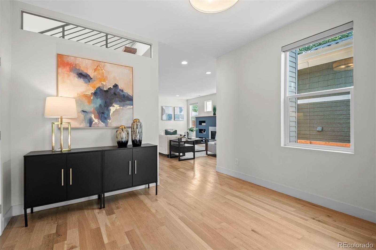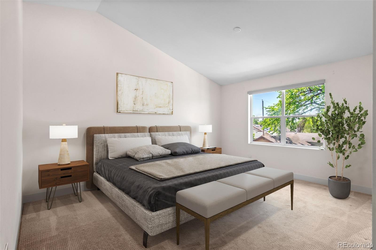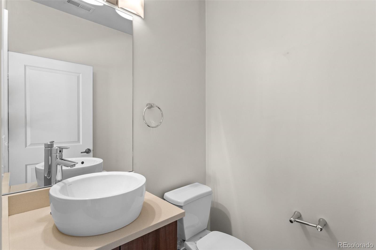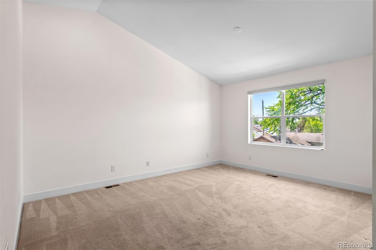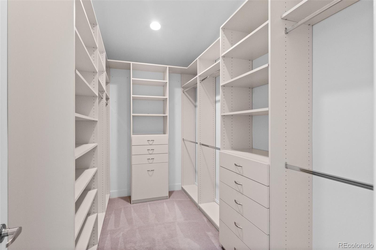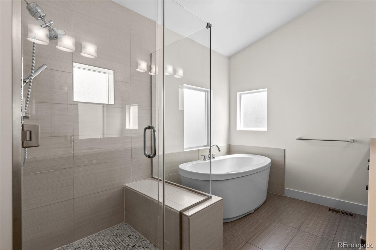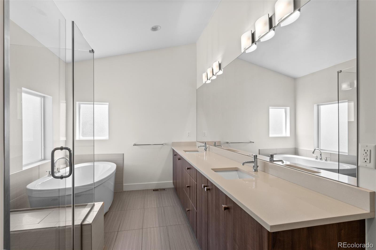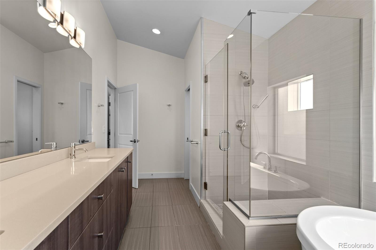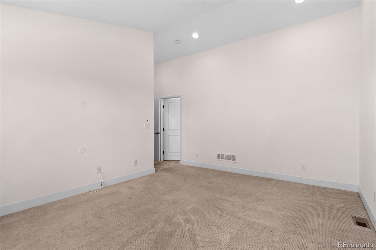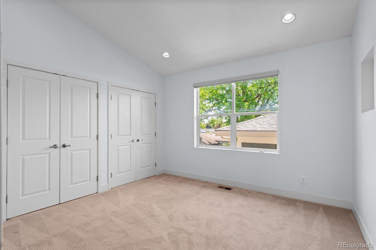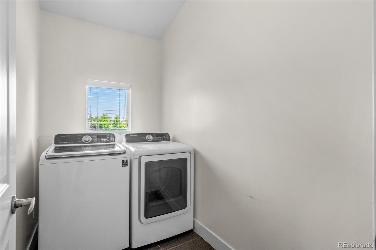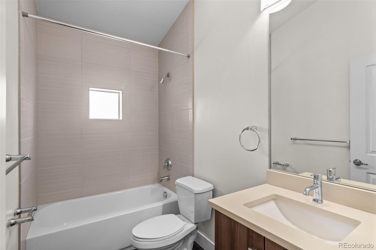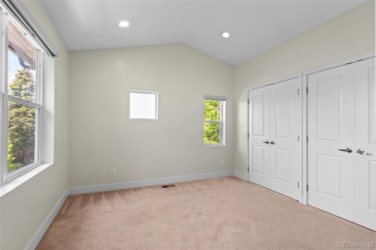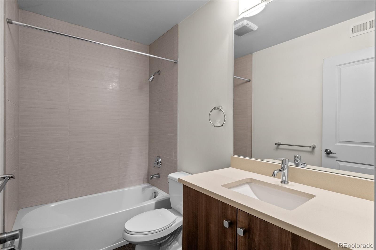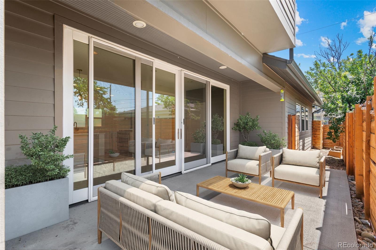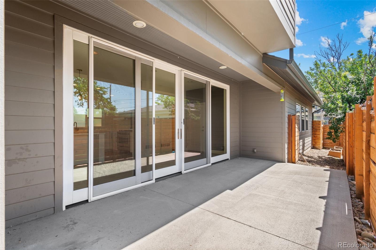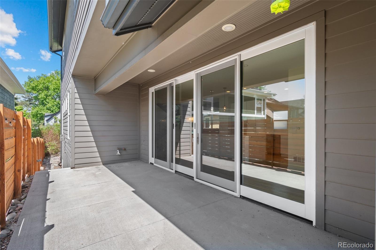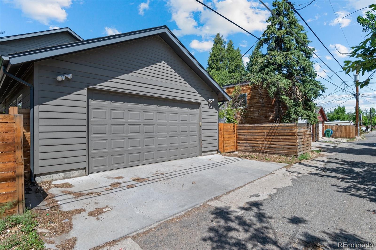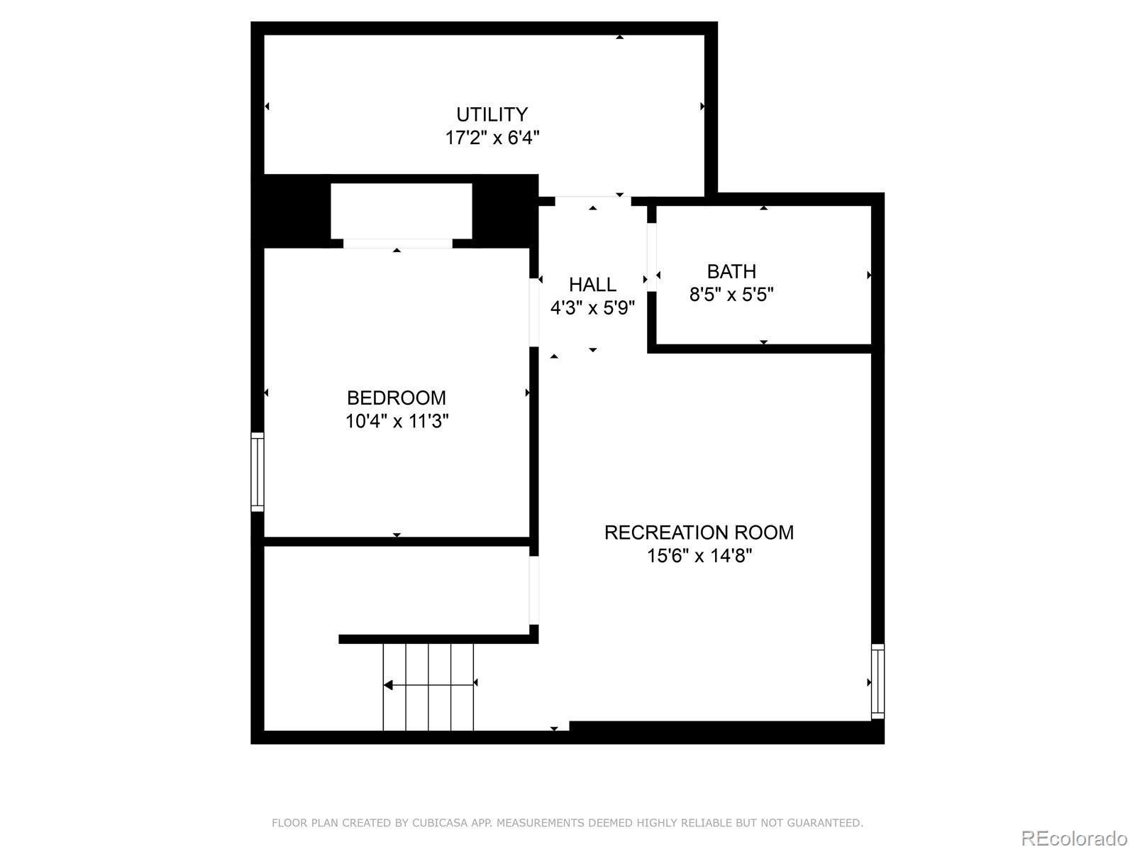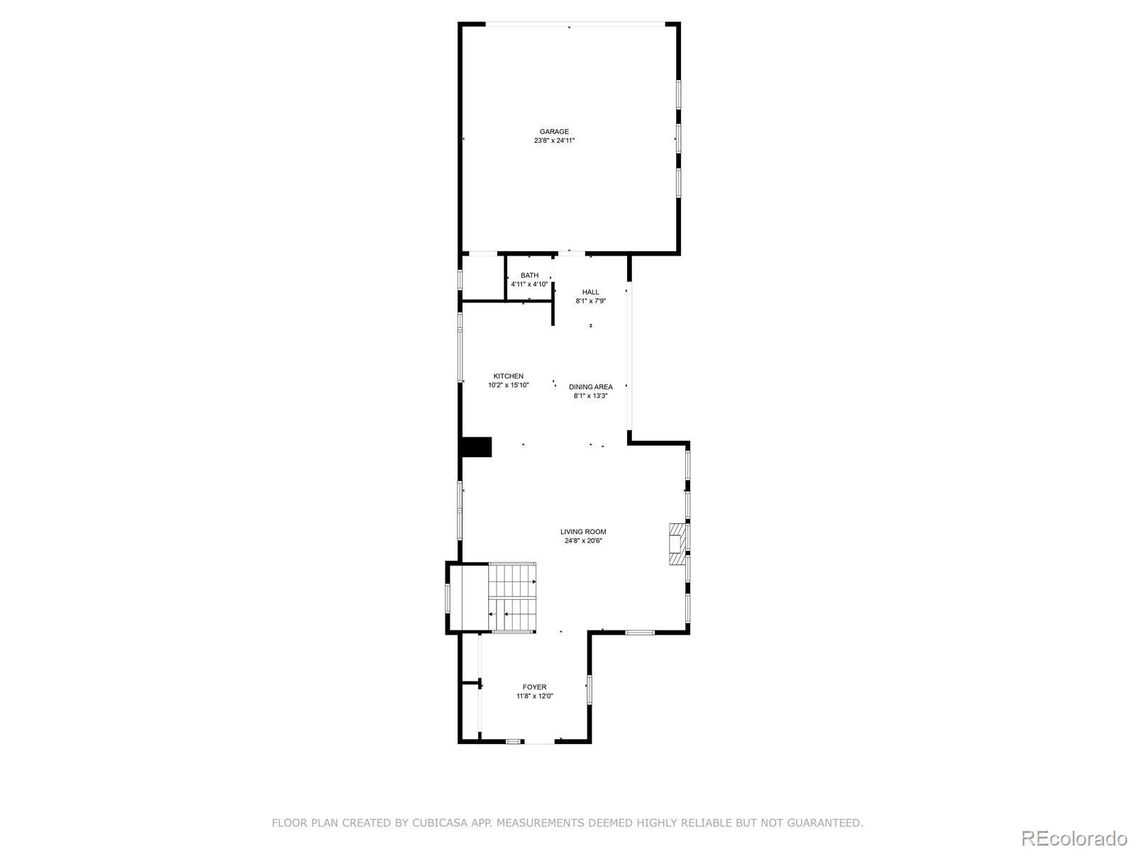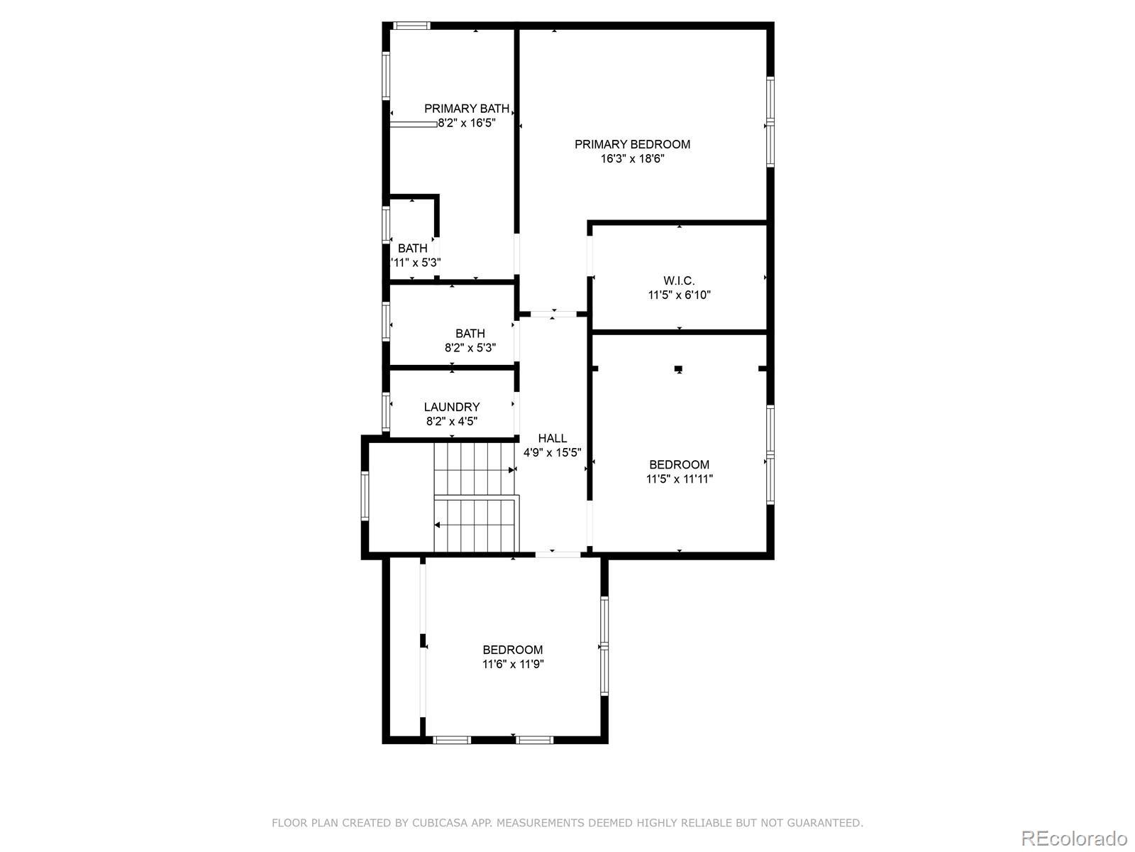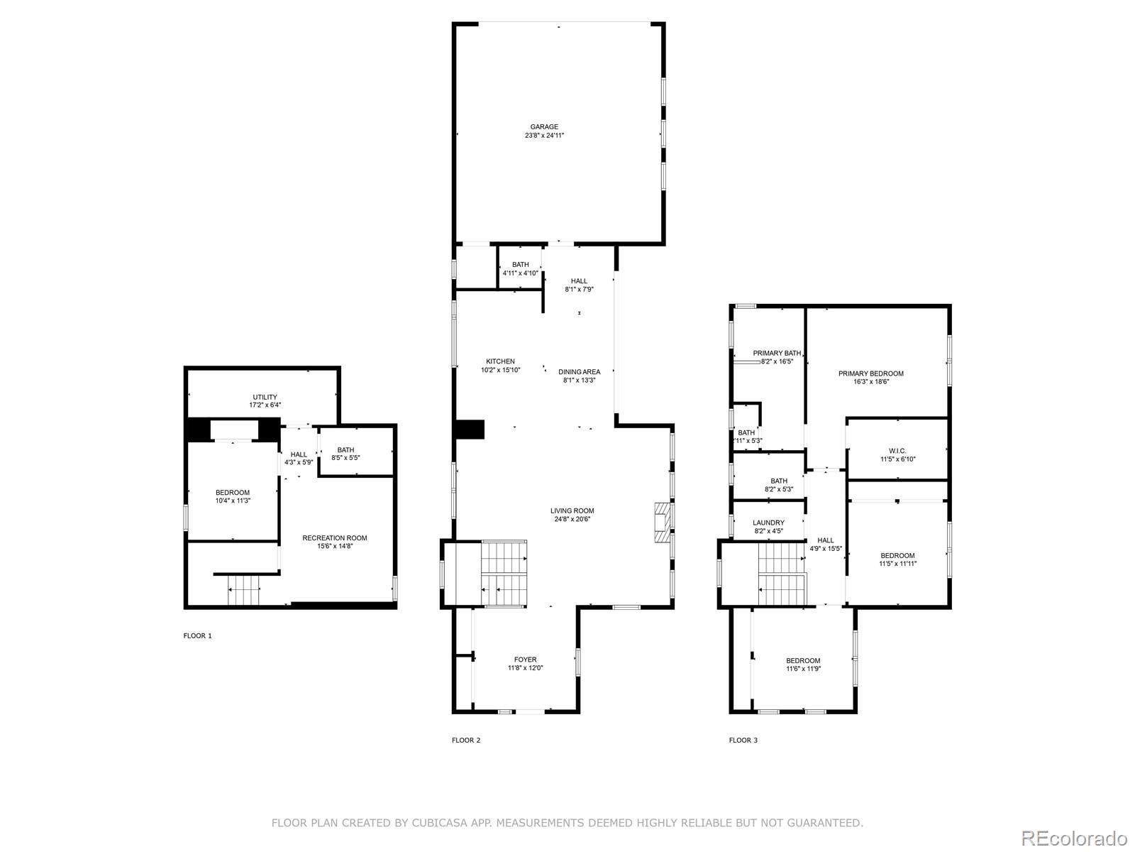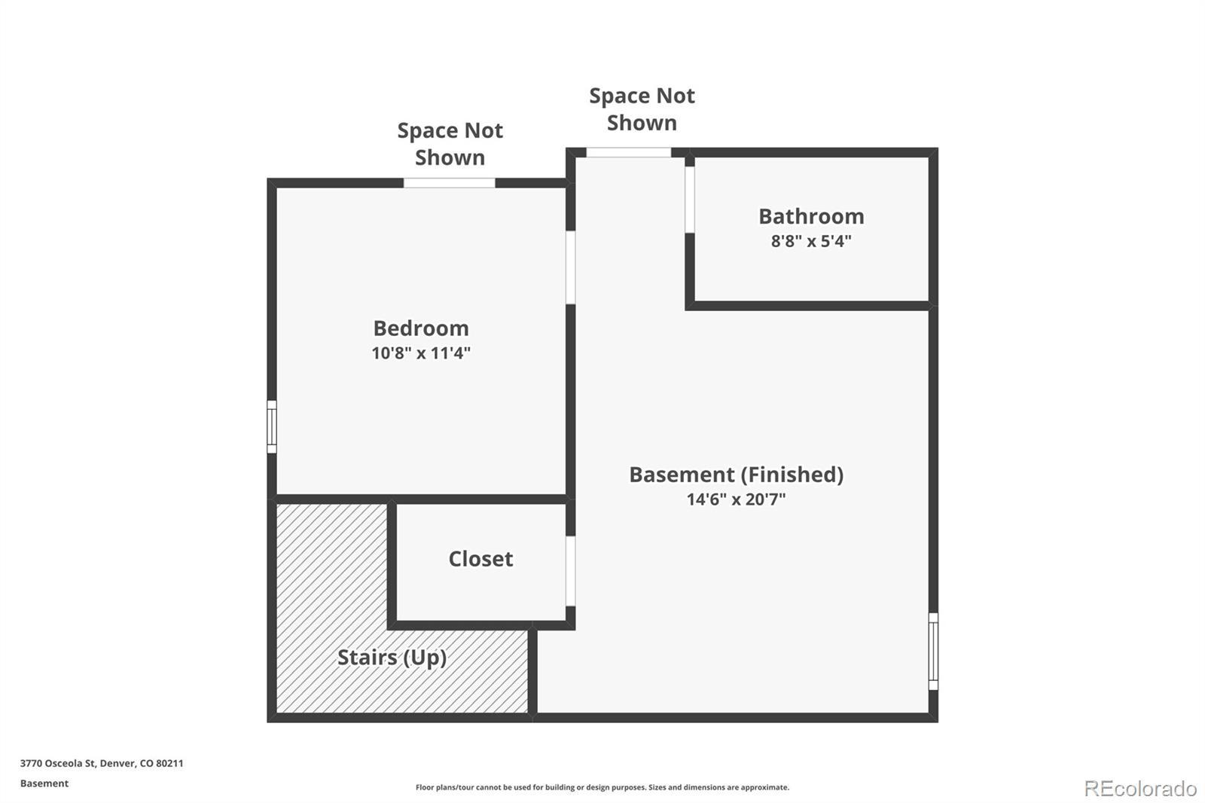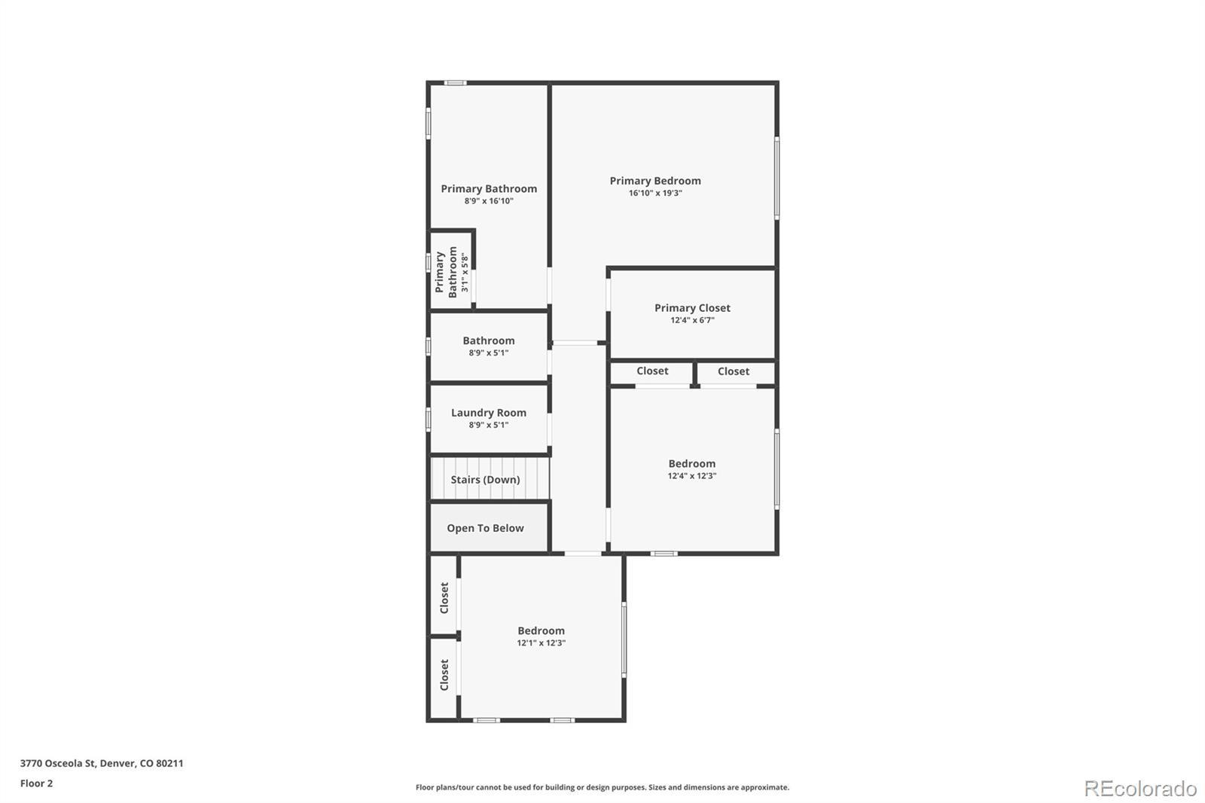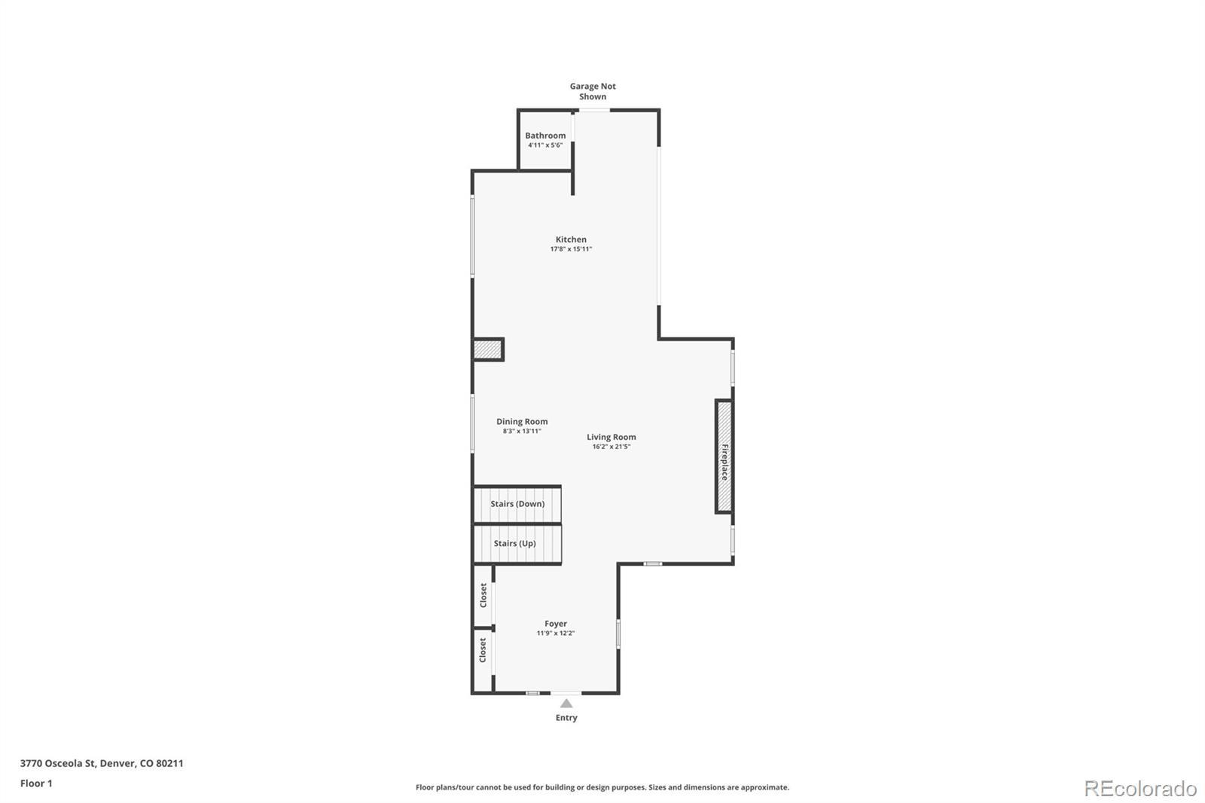Find us on...
Dashboard
- 4 Beds
- 4 Baths
- 2,937 Sqft
- .11 Acres
New Search X
3770 Osceola Street
PRICE REDUCED! This is the BEST OPPORTUNITY IN BERKLEY/HIGHLANDS right now! Look at year of construction- MODERN SINGLE FAMILY HOME! NO attached walls! Private yard! Attached 2-car garage! THIS IS A RARE FIND in this neighborhood! Modern Luxury Meets Historic Charm in Denver's Coveted West Highlands Neighborhood! Nestled in one of Denver’s most desirable historic neighborhoods, this rare gem offers the best of both worlds—a contemporary home built in 2012 with sleek, modern finishes, just steps from the character-rich streets of the Highlands and Tennyson Street. This stylish residence features an open-concept floor plan designed for effortless entertaining, anchored by a stunning chef’s kitchen with high-end stainless steel appliances and an oversized quartz island. The living space flows seamlessly to a private fenced yard and patio, perfect for summer gatherings or quiet evenings under the stars. Upstairs, retreat to the spacious primary suite with a luxurious 5-piece bath and walk-in closet. Two additional bedrooms, a full bath, and a conveniently located laundry room complete the upper level. Additional highlights include smart blinds throughout, a rare two-car garage with ample storage, central A/C, and thoughtfully curated finishes throughout. All this, just a short stroll to the restaurants, cafés, and boutiques of both Highlands Square and Tennyson Street. Modern living. Historic location. Welcome home. Huge Price Reduction! Motivated Seller! BRAND-NEW CARPET THROUGHOUT! Easy to show and move-in ready!
Listing Office: Madison & Company Properties 
Essential Information
- MLS® #4938414
- Price$1,174,000
- Bedrooms4
- Bathrooms4.00
- Full Baths3
- Half Baths1
- Square Footage2,937
- Acres0.11
- Year Built2012
- TypeResidential
- Sub-TypeSingle Family Residence
- StyleContemporary
- StatusPending
Community Information
- Address3770 Osceola Street
- CityDenver
- CountyDenver
- StateCO
- Zip Code80212
Subdivision
West Highland, Highlands, Berkley
Amenities
- Parking Spaces2
- # of Garages2
Utilities
Cable Available, Electricity Connected, Internet Access (Wired), Natural Gas Connected
Interior
- HeatingForced Air
- CoolingCentral Air
- FireplaceYes
- FireplacesFamily Room, Gas
- StoriesTwo
Interior Features
Built-in Features, Eat-in Kitchen, Entrance Foyer, Five Piece Bath, High Ceilings, High Speed Internet, Kitchen Island, Open Floorplan, Quartz Counters, Smart Window Coverings
Appliances
Dishwasher, Disposal, Dryer, Microwave, Oven, Refrigerator
Exterior
- Lot DescriptionLevel, Sprinklers In Front
- RoofComposition
- FoundationSlab
Exterior Features
Dog Run, Garden, Private Yard
Windows
Double Pane Windows, Egress Windows, Window Coverings
School Information
- DistrictDenver 1
- ElementaryEdison
- MiddleSkinner
- HighNorth
Additional Information
- Date ListedJune 2nd, 2025
- ZoningU-SU-B
Listing Details
 Madison & Company Properties
Madison & Company Properties
 Terms and Conditions: The content relating to real estate for sale in this Web site comes in part from the Internet Data eXchange ("IDX") program of METROLIST, INC., DBA RECOLORADO® Real estate listings held by brokers other than RE/MAX Professionals are marked with the IDX Logo. This information is being provided for the consumers personal, non-commercial use and may not be used for any other purpose. All information subject to change and should be independently verified.
Terms and Conditions: The content relating to real estate for sale in this Web site comes in part from the Internet Data eXchange ("IDX") program of METROLIST, INC., DBA RECOLORADO® Real estate listings held by brokers other than RE/MAX Professionals are marked with the IDX Logo. This information is being provided for the consumers personal, non-commercial use and may not be used for any other purpose. All information subject to change and should be independently verified.
Copyright 2025 METROLIST, INC., DBA RECOLORADO® -- All Rights Reserved 6455 S. Yosemite St., Suite 500 Greenwood Village, CO 80111 USA
Listing information last updated on December 18th, 2025 at 5:33am MST.

