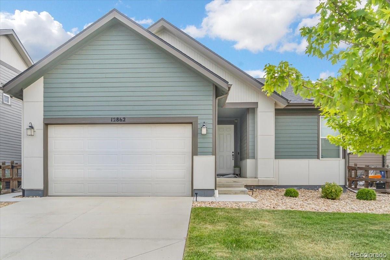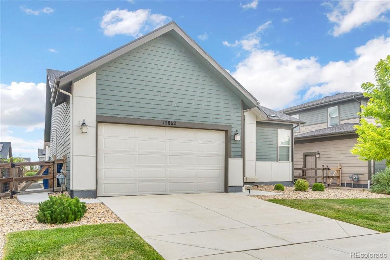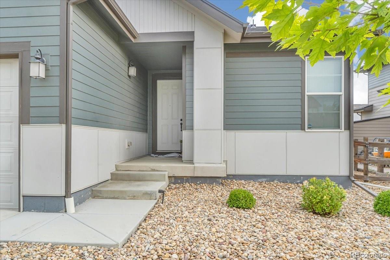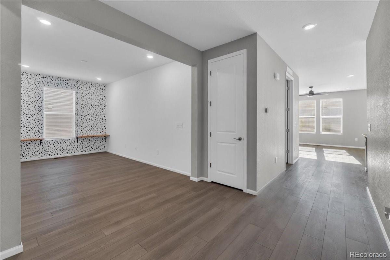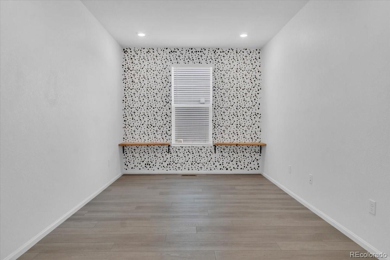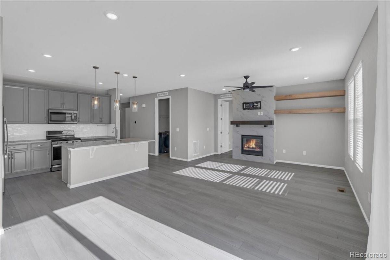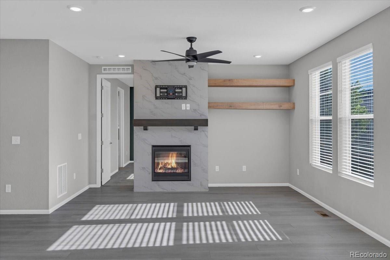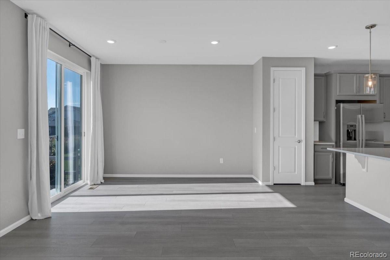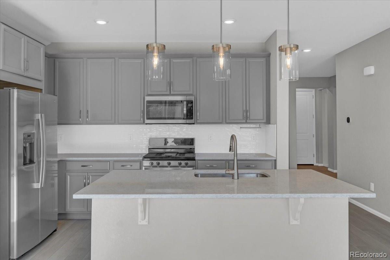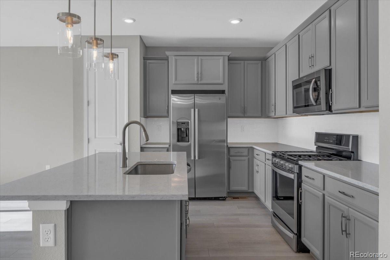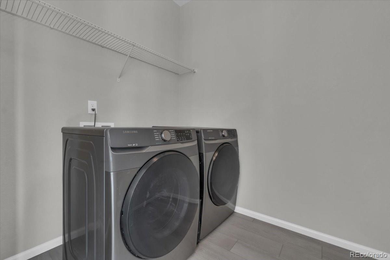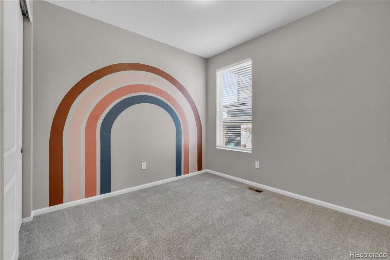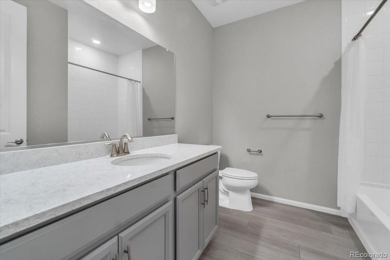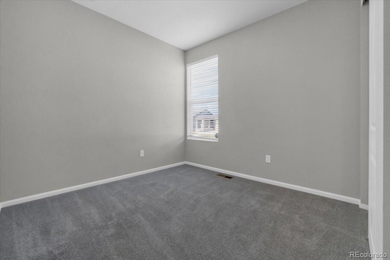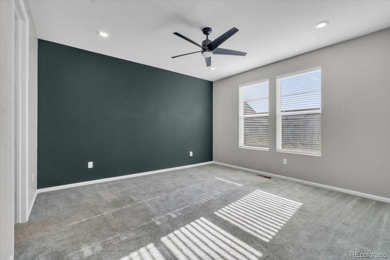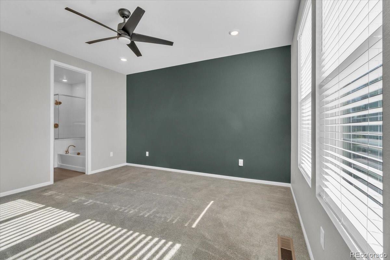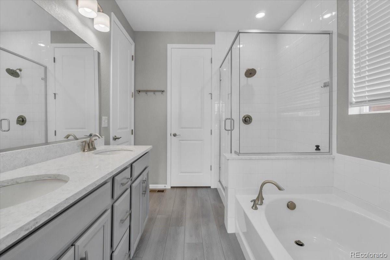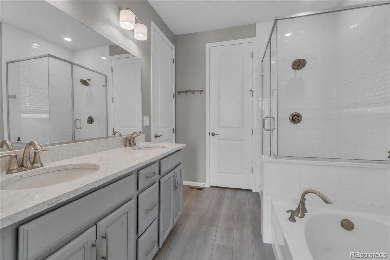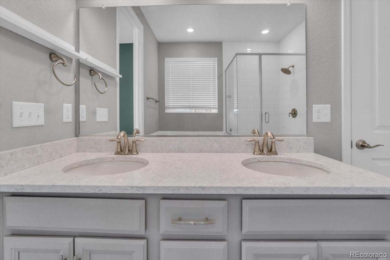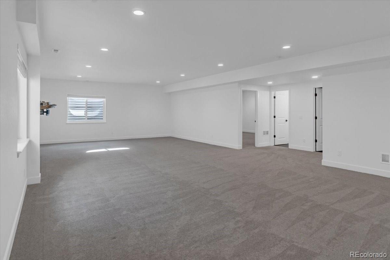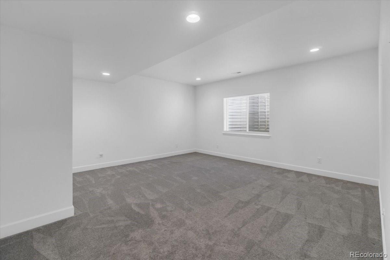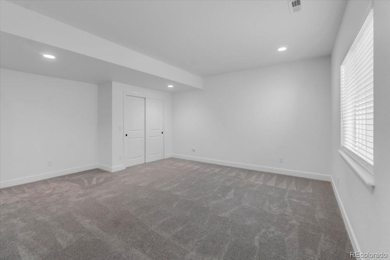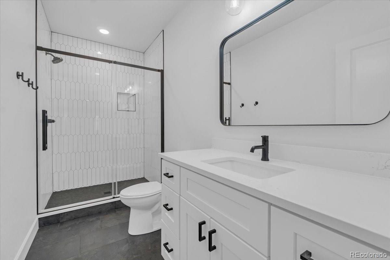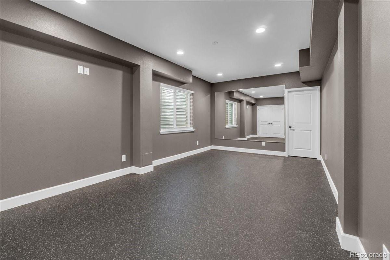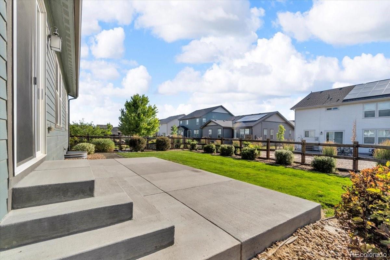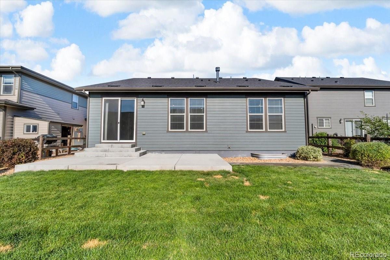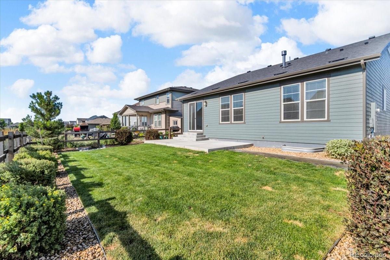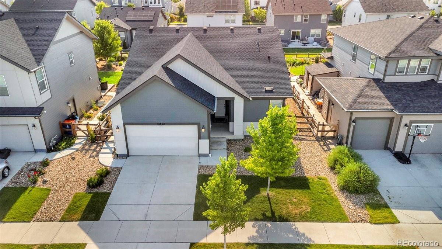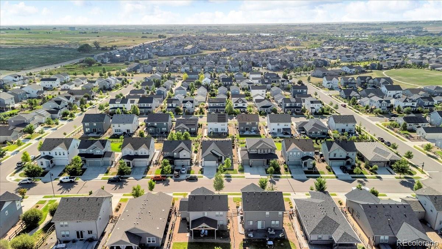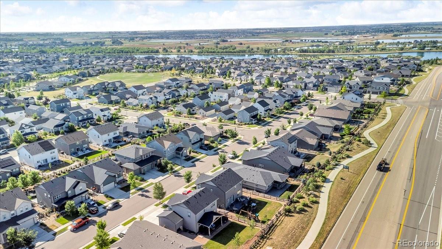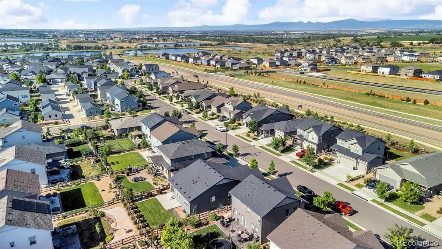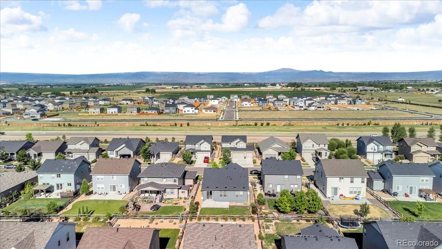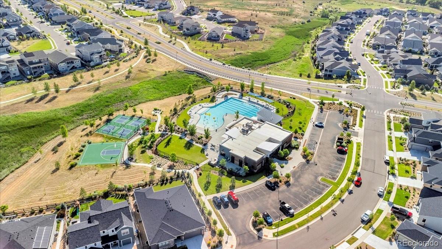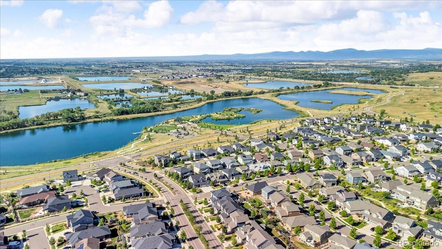Find us on...
Dashboard
- 5 Beds
- 3 Baths
- 3,454 Sqft
- .15 Acres
New Search X
12862 Crane River Drive
Welcome to 12862 Crane River Drive — where comfort, space, and community come together beautifully. Seller is offering $12,500 towards buyers closing costs OR a rate buy down with the use of preferred lender. This thoughtfully designed ranch-style home in Firestone’s highly desirable Barefoot Lakes community offers room to grow with 5 spacious bedrooms and 3 full bathrooms, including a fully finished basement that adds 2 additional bedrooms, a bathroom, and generous bonus space for entertaining, hobbies, or guests. Step inside to find soaring ceilings and an open-concept layout that feels bright and inviting. The kitchen is a modern showpiece, featuring quartz countertops, a large center island, stainless steel appliances, and 42" cabinets—perfect for hosting or a quiet night in. The great room's cozy fireplace is ideal for chilly Colorado evenings. The primary suite is tucked away for privacy and offers a spa-like ensuite with dual sinks, a soaking tub, and a walk-in shower. On the main level, you’ll also find two additional bedrooms and a full bathroom—ideal for guests, an office, or anything you need. But it’s what’s outside your front door that truly makes this place special. Residents of Barefoot Lakes enjoy miles of walking and biking trails, sparkling neighborhood lakes, a state-of-the-art rec center, parks, and beautifully maintained open spaces. Whether you're paddleboarding on the weekend or catching a sunset stroll, the lifestyle here is all about connection—both to nature and to community. This is more than just a house—it’s the whole package. Don’t miss your chance to live in one of Firestone’s most sought-after neighborhoods. Schedule your private tour of 12862 Crane River Drive today!
Listing Office: LPT Realty 
Essential Information
- MLS® #4940905
- Price$620,000
- Bedrooms5
- Bathrooms3.00
- Full Baths2
- Square Footage3,454
- Acres0.15
- Year Built2020
- TypeResidential
- Sub-TypeSingle Family Residence
- StatusActive
Community Information
- Address12862 Crane River Drive
- SubdivisionBarefoot Lakes
- CityLongmont
- CountyWeld
- StateCO
- Zip Code80504
Amenities
- UtilitiesCable Available
- Parking Spaces2
- ParkingConcrete
- # of Garages2
Amenities
Clubhouse, Fitness Center, Playground, Tennis Court(s), Trail(s)
Interior
- HeatingElectric
- CoolingCentral Air
- FireplaceYes
- # of Fireplaces1
- FireplacesLiving Room
- StoriesOne
Interior Features
Ceiling Fan(s), Eat-in Kitchen, Five Piece Bath, Kitchen Island, Open Floorplan, Pantry, Primary Suite, Quartz Counters, Radon Mitigation System, Walk-In Closet(s)
Appliances
Dishwasher, Microwave, Oven, Range, Refrigerator
Exterior
- RoofComposition
Lot Description
Landscaped, Sprinklers In Front, Sprinklers In Rear
School Information
- DistrictSt. Vrain Valley RE-1J
- ElementaryMead
- MiddleMead
- HighMead
Additional Information
- Date ListedJuly 10th, 2025
Listing Details
 LPT Realty
LPT Realty
 Terms and Conditions: The content relating to real estate for sale in this Web site comes in part from the Internet Data eXchange ("IDX") program of METROLIST, INC., DBA RECOLORADO® Real estate listings held by brokers other than RE/MAX Professionals are marked with the IDX Logo. This information is being provided for the consumers personal, non-commercial use and may not be used for any other purpose. All information subject to change and should be independently verified.
Terms and Conditions: The content relating to real estate for sale in this Web site comes in part from the Internet Data eXchange ("IDX") program of METROLIST, INC., DBA RECOLORADO® Real estate listings held by brokers other than RE/MAX Professionals are marked with the IDX Logo. This information is being provided for the consumers personal, non-commercial use and may not be used for any other purpose. All information subject to change and should be independently verified.
Copyright 2025 METROLIST, INC., DBA RECOLORADO® -- All Rights Reserved 6455 S. Yosemite St., Suite 500 Greenwood Village, CO 80111 USA
Listing information last updated on December 28th, 2025 at 8:34pm MST.

