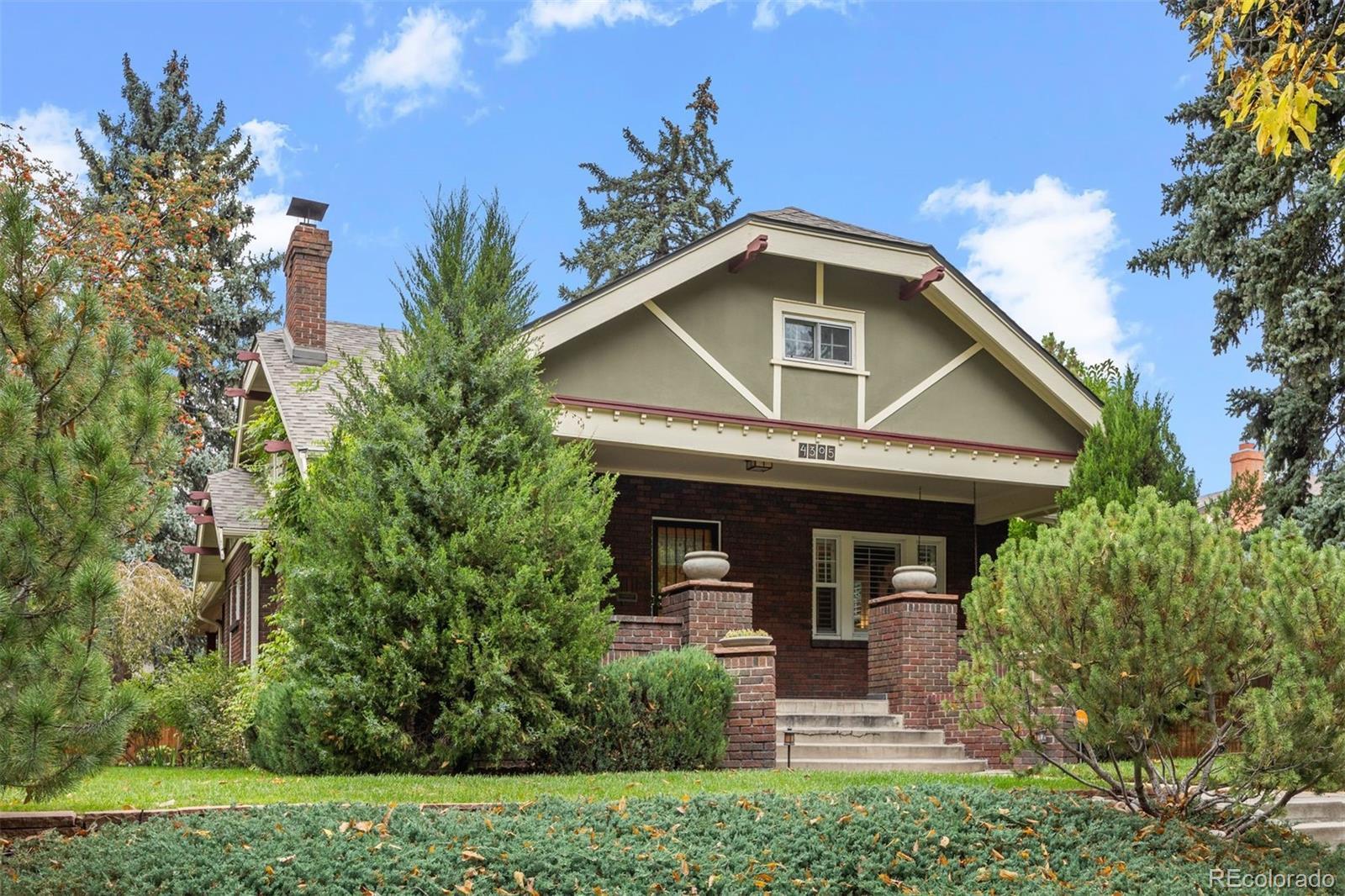Find us on...
Dashboard
- 4 Beds
- 3 Baths
- 2,970 Sqft
- .28 Acres
New Search X
4305 E 17th Avenue Parkway
Step into a retreat-like sanctuary perched above Denver’s iconic 17th Avenue Parkway. This exceptional Park Hill on a 12,000 sq. ft. corner lot perfectly blends historic charm, thoughtful modern updates, and one of the most tranquil outdoor living spaces in the city. Enjoy mornings on the front porch swing overlooking the tree-lined parkway or unwind by the koi pond surrounded by lush gardens, mature trees, and a wisteria-draped pergola. Step inside to a spacious living room with gleaming original hardwood floors, plantation shutters, and a cozy gas fireplace. The large dining room with stained-glass accents sets the stage for gatherings of any size. The custom kitchen features granite counters, designer cabinetry, prep sink, breakfast nook, and direct access to the veranda—perfect for seamless indoor-outdoor living. The main level includes a guest bedroom and full bath, plus a serene primary suite overlooking the backyard with spacious walk-in closet and spa-like bath featuring a custom steam shower. The lower level offers two additional bedrooms, a family room, laundry, ¾ bath, and a kitchenette/dining area with walk-out access—ideal for guests, extended family, or rental use. The space previously generated approx. $61,000 annually with 85% occupancy (buyer to verify). Recent updates include a new roof, sewer line, AC and high-efficiency heat pump, newer windows, and the addition of a fourth bedroom. A detached two-car garage with EV charger completes the property. Located in one of Denver’s most desirable neighborhoods, just moments from City Park, the Zoo, museums, and some of the city’s best cafés and schools. Offering elegance, serenity, and flexibility, this rare Park Hill gem is a true escape in the heart of the city.
Listing Office: LIV Sotheby's International Realty 
Essential Information
- MLS® #4941601
- Price$1,450,000
- Bedrooms4
- Bathrooms3.00
- Full Baths2
- Square Footage2,970
- Acres0.28
- Year Built1925
- TypeResidential
- Sub-TypeSingle Family Residence
- StatusPending
Community Information
- Address4305 E 17th Avenue Parkway
- SubdivisionHartmans Add
- CityDenver
- CountyDenver
- StateCO
- Zip Code80220
Amenities
- Parking Spaces2
- # of Garages2
Utilities
Electricity Connected, Natural Gas Connected
Parking
Concrete, Electric Vehicle Charging Station(s), Exterior Access Door, Finished Garage, Lighted, Oversized
Interior
- CoolingCentral Air
- FireplaceYes
- # of Fireplaces2
- FireplacesGas Log
- StoriesOne
Interior Features
Breakfast Bar, Ceiling Fan(s), Eat-in Kitchen, Granite Counters, High Ceilings, In-Law Floorplan, Kitchen Island, Open Floorplan, Radon Mitigation System, Smart Thermostat, Smoke Free, Walk-In Closet(s), Wet Bar
Appliances
Bar Fridge, Convection Oven, Dishwasher, Disposal, Dryer, Freezer, Microwave, Refrigerator, Self Cleaning Oven, Washer
Heating
Baseboard, Heat Pump, Natural Gas
Exterior
- RoofComposition
Exterior Features
Barbecue, Garden, Gas Grill, Gas Valve, Lighting, Private Yard, Rain Gutters, Water Feature
Lot Description
Corner Lot, Greenbelt, Irrigated, Landscaped, Level, Many Trees, Near Public Transit, Secluded, Sprinklers In Front, Sprinklers In Rear
Windows
Double Pane Windows, Egress Windows, Window Coverings, Window Treatments
School Information
- DistrictDenver 1
- ElementaryPark Hill
- MiddleDenver Discovery
- HighVenture Prep School
Additional Information
- Date ListedOctober 8th, 2025
- ZoningU-SU-E
Listing Details
LIV Sotheby's International Realty
 Terms and Conditions: The content relating to real estate for sale in this Web site comes in part from the Internet Data eXchange ("IDX") program of METROLIST, INC., DBA RECOLORADO® Real estate listings held by brokers other than RE/MAX Professionals are marked with the IDX Logo. This information is being provided for the consumers personal, non-commercial use and may not be used for any other purpose. All information subject to change and should be independently verified.
Terms and Conditions: The content relating to real estate for sale in this Web site comes in part from the Internet Data eXchange ("IDX") program of METROLIST, INC., DBA RECOLORADO® Real estate listings held by brokers other than RE/MAX Professionals are marked with the IDX Logo. This information is being provided for the consumers personal, non-commercial use and may not be used for any other purpose. All information subject to change and should be independently verified.
Copyright 2025 METROLIST, INC., DBA RECOLORADO® -- All Rights Reserved 6455 S. Yosemite St., Suite 500 Greenwood Village, CO 80111 USA
Listing information last updated on October 23rd, 2025 at 9:03pm MDT.















































