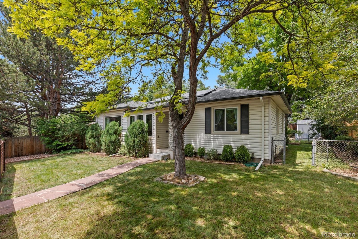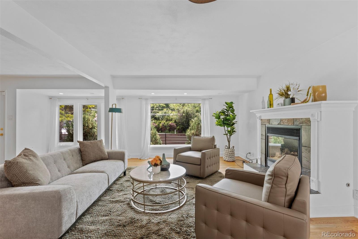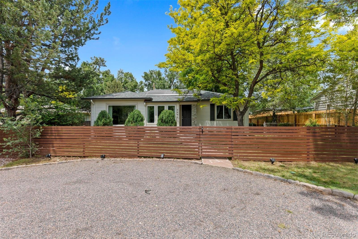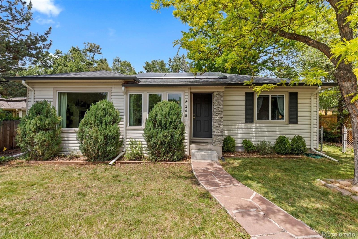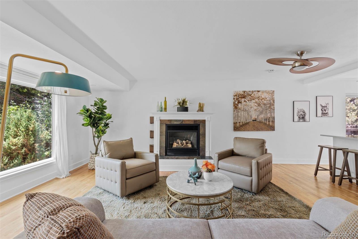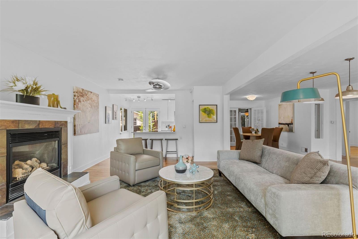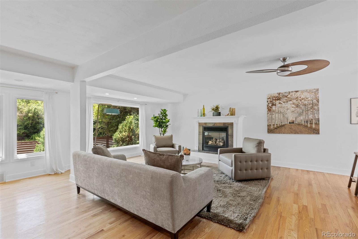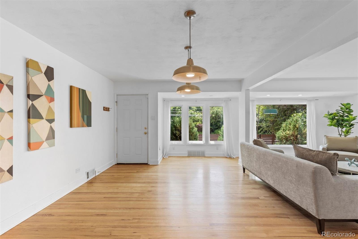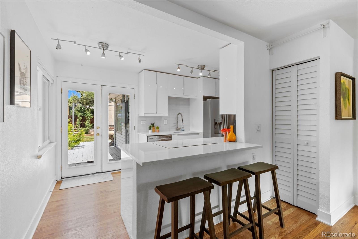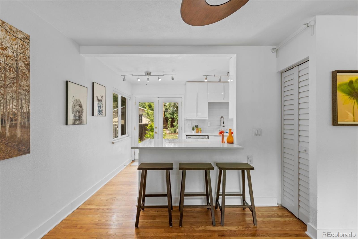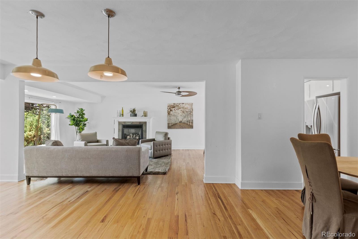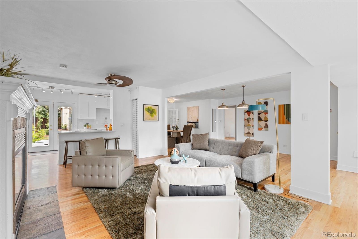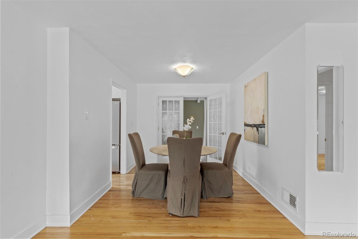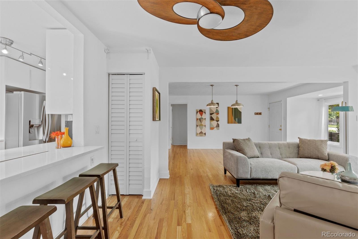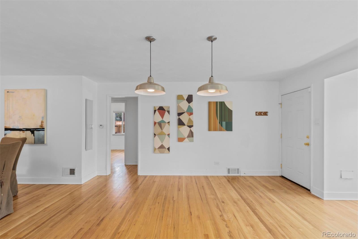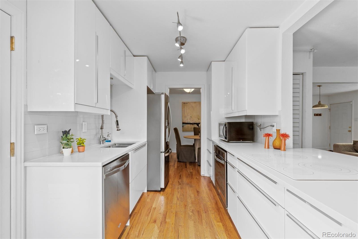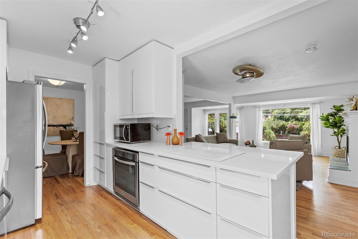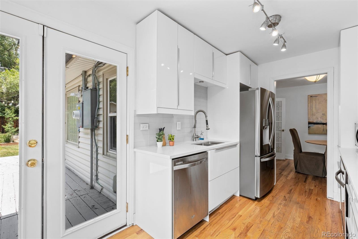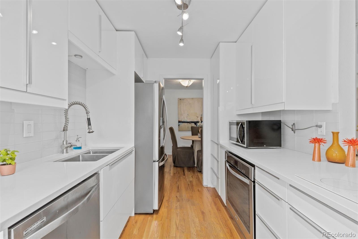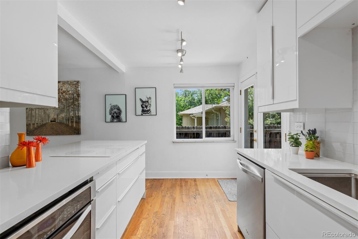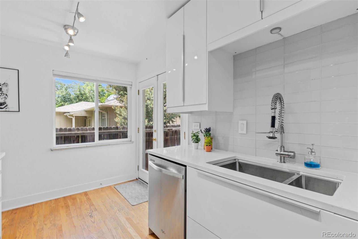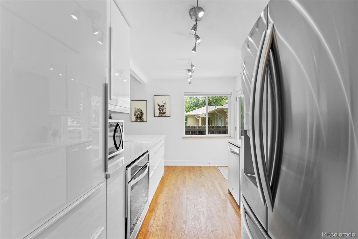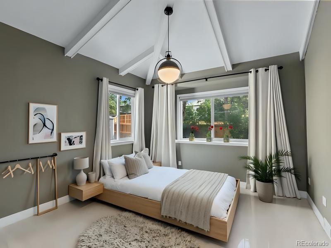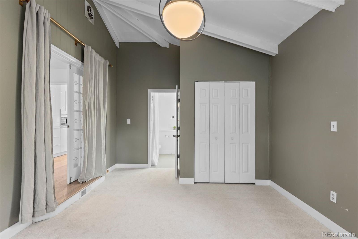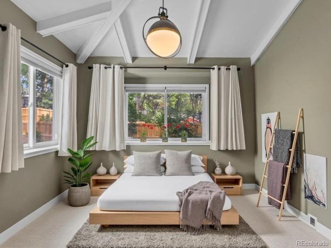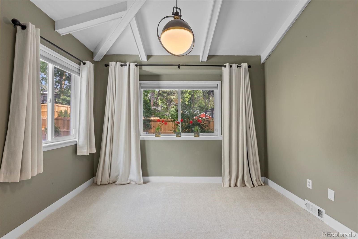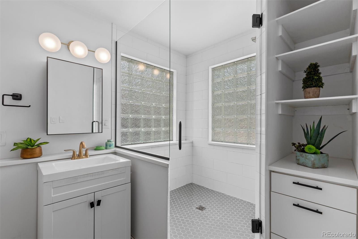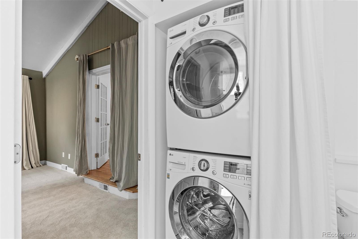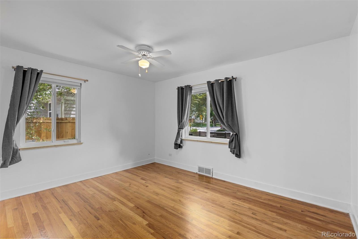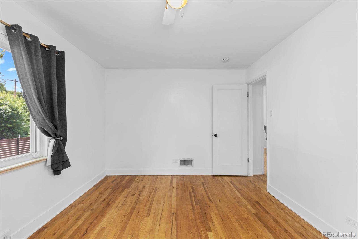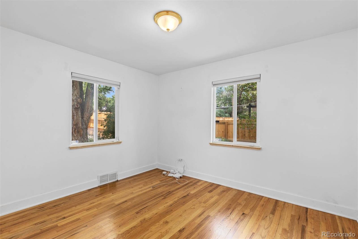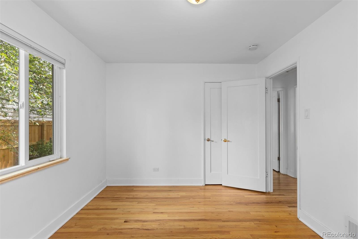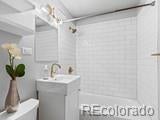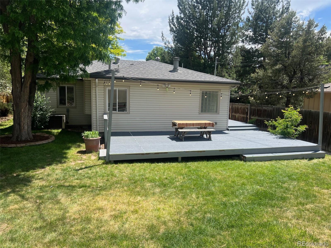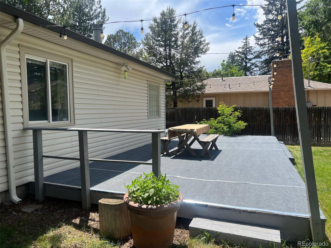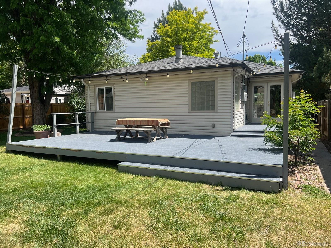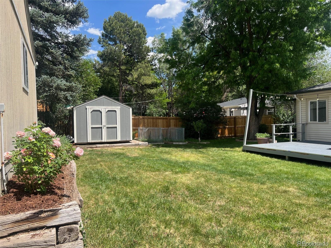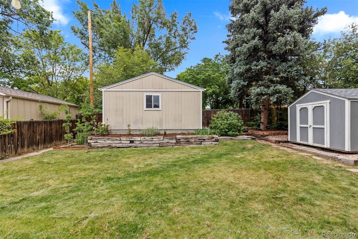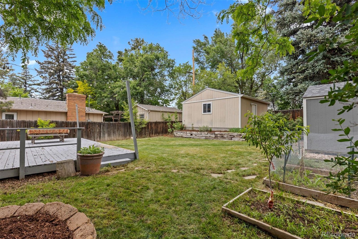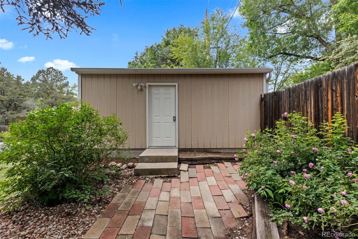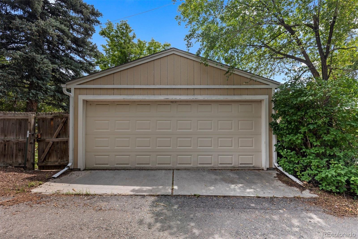Find us on...
Dashboard
- 3 Beds
- 2 Baths
- 1,415 Sqft
- .19 Acres
New Search X
3209 E Yale Way
Adorable Centrally Located Home in University Park! (Pending Only Once - Buyer's got Cold Feet.) This home is the reason you want to live in Central Denver AND includes a 1 year home warranty - Ideally just steps to the park for the pets and/or kids to run around and enjoy the outdoors. There is so much character and yet sophistication with an open plan and updated where it counts (kitchen, bathrooms, windows, layout). If you like hardwood floors, updated corian countertops, stainless steel appliances, open plan living with a fireplace then you will want to see this. Three bedrooms, two bathrooms and detached 2 car garage with large beautiful yard that is fully fenced make this home perfect for nearly every buyer! Consider the benefits of the solar panels, low maintenance vinyl siding, fantastic outdoor living area then you have found the perfect summer waiting to be lived in this home. Shaded yard for entertaining and parties, garden beds ready to go for your veggies and a storage shed for the extras you may need. It is so quaint with a fantastic location. Come see today! PREFERRED LENDER INCENTIVE OF $2,200 FOR QUALIFIED BUYERS! Buyer to verify all measurements and info.
Listing Office: LIV Sotheby's International Realty 
Essential Information
- MLS® #4949877
- Price$679,000
- Bedrooms3
- Bathrooms2.00
- Full Baths1
- Square Footage1,415
- Acres0.19
- Year Built1952
- TypeResidential
- Sub-TypeSingle Family Residence
- StyleMid-Century Modern
- StatusPending
Community Information
- Address3209 E Yale Way
- SubdivisionUniversity Park
- CityDenver
- CountyDenver
- StateCO
- Zip Code80210
Amenities
- Parking Spaces4
- ParkingCircular Driveway, Gravel
- # of Garages2
Utilities
Cable Available, Electricity Connected, Natural Gas Connected
Interior
- HeatingForced Air
- CoolingCentral Air
- FireplaceYes
- # of Fireplaces1
- FireplacesLiving Room
- StoriesOne
Interior Features
Ceiling Fan(s), Eat-in Kitchen, Kitchen Island, Primary Suite, Quartz Counters, Smart Light(s), Smart Thermostat
Appliances
Cooktop, Dishwasher, Disposal, Dryer, Freezer, Microwave, Oven, Refrigerator, Self Cleaning Oven
Exterior
- RoofComposition
Exterior Features
Garden, Lighting, Private Yard, Rain Gutters
Lot Description
Level, Many Trees, Sprinklers In Front, Sprinklers In Rear
Windows
Bay Window(s), Double Pane Windows, Window Coverings
School Information
- DistrictDenver 1
- ElementaryUniversity Park
- MiddleMerrill
- HighSouth
Additional Information
- Date ListedJune 12th, 2025
- ZoningE-SU-DX
Listing Details
LIV Sotheby's International Realty
 Terms and Conditions: The content relating to real estate for sale in this Web site comes in part from the Internet Data eXchange ("IDX") program of METROLIST, INC., DBA RECOLORADO® Real estate listings held by brokers other than RE/MAX Professionals are marked with the IDX Logo. This information is being provided for the consumers personal, non-commercial use and may not be used for any other purpose. All information subject to change and should be independently verified.
Terms and Conditions: The content relating to real estate for sale in this Web site comes in part from the Internet Data eXchange ("IDX") program of METROLIST, INC., DBA RECOLORADO® Real estate listings held by brokers other than RE/MAX Professionals are marked with the IDX Logo. This information is being provided for the consumers personal, non-commercial use and may not be used for any other purpose. All information subject to change and should be independently verified.
Copyright 2025 METROLIST, INC., DBA RECOLORADO® -- All Rights Reserved 6455 S. Yosemite St., Suite 500 Greenwood Village, CO 80111 USA
Listing information last updated on December 28th, 2025 at 6:18pm MST.

