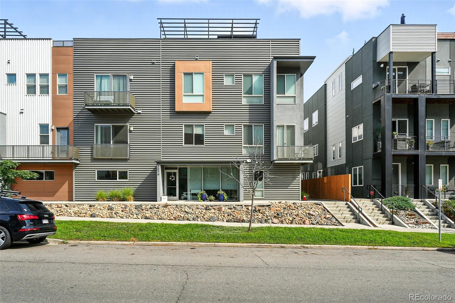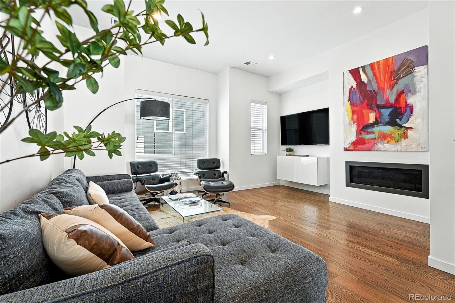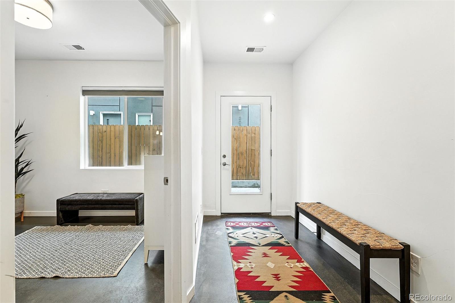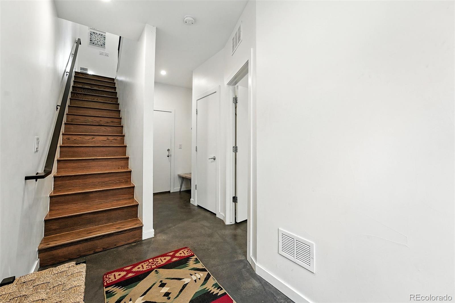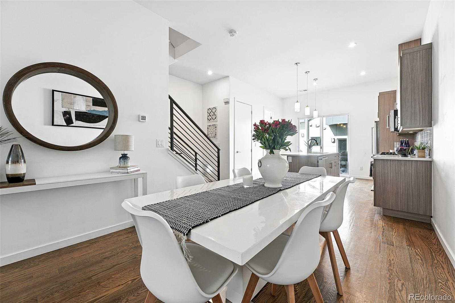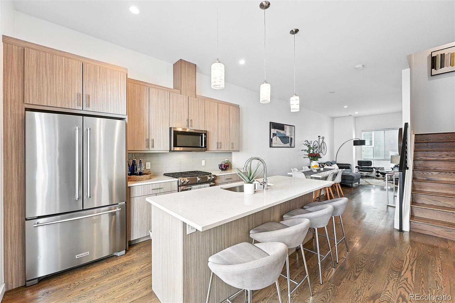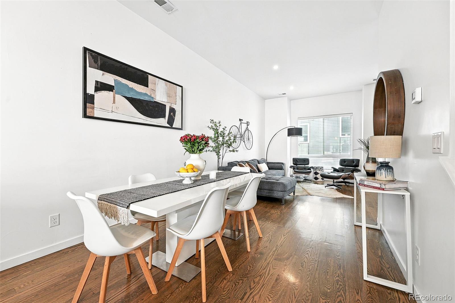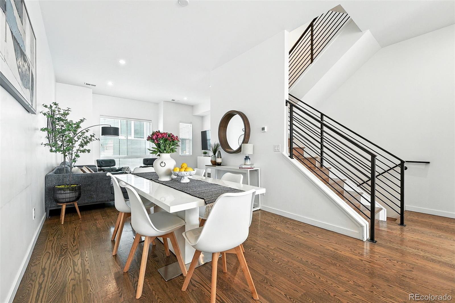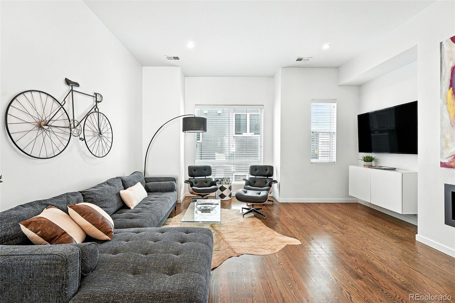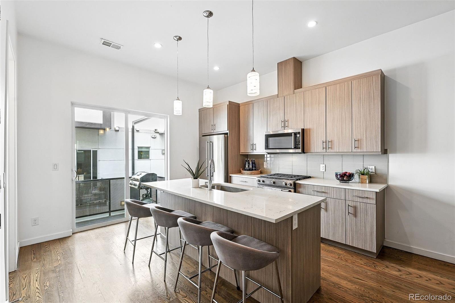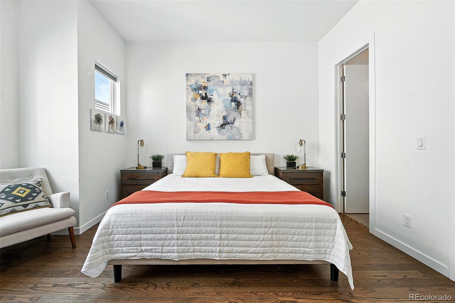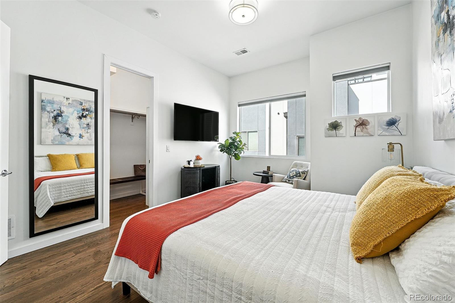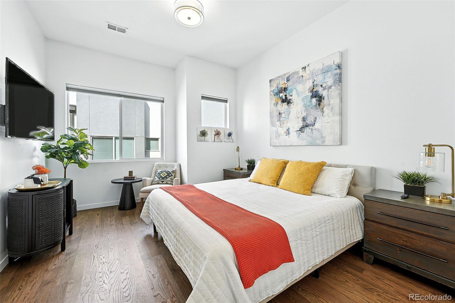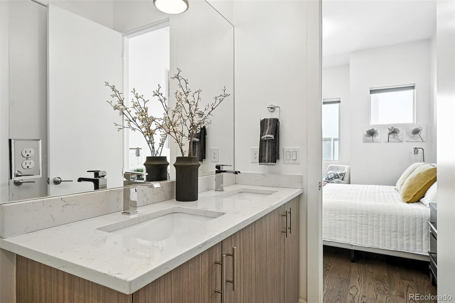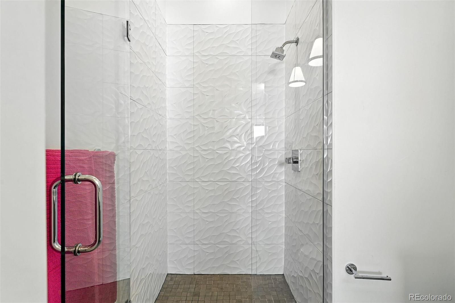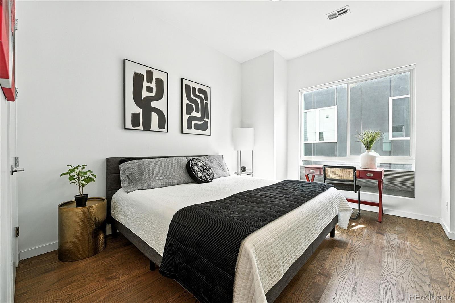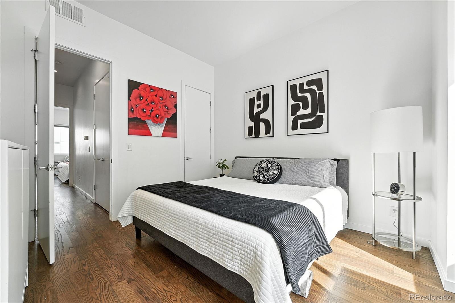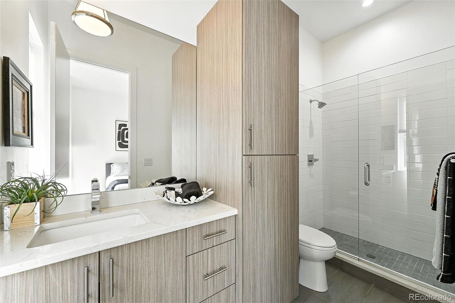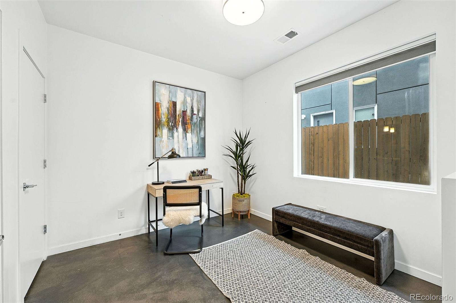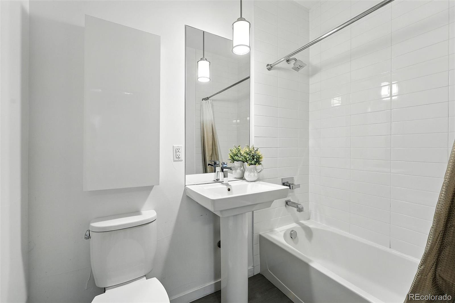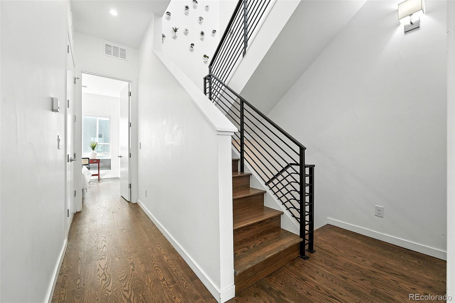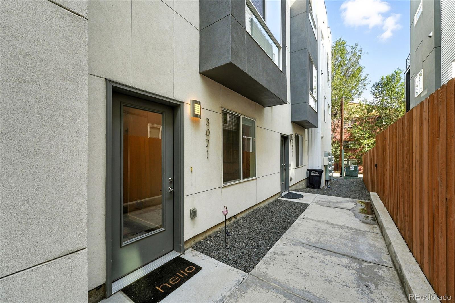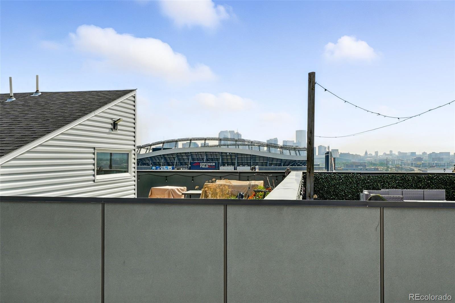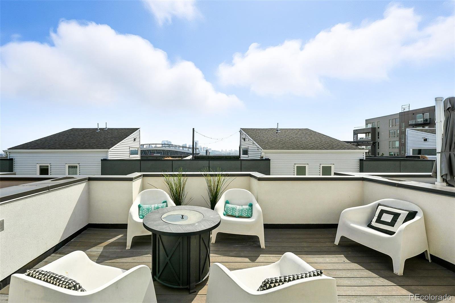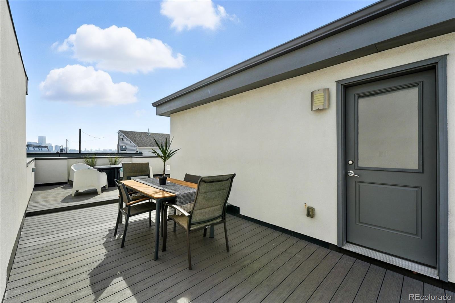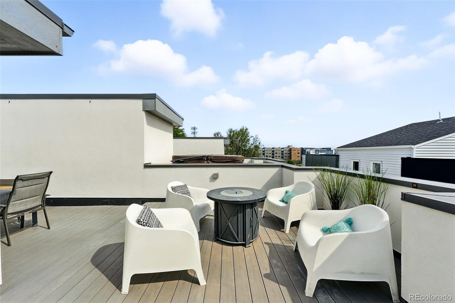Find us on...
Dashboard
- $695k Price
- 3 Beds
- 4 Baths
- 1,776 Sqft
New Search X
3071 W 16th Avenue
Sophisticated 3 bedroom,4 bathroom townhouse with 1776 ft.² of stylish comfort. From the moment you step inside, the polished stained concrete floors in the entry level set the tone for the homes modern vibe. Upstairs, rich hardwood floors flow seamlessly throughout all of the main living spaces creating warmth and exceptional livability at every turn. The chef inspired kitchen is a show piece with sleek quartz countertops, premium KitchenAid appliances, and plenty of space to gather around the island with friends. The light filled living area with modern gas fireplace and the open dining area make entertaining effortless. The homes smart layout provides privacy and comfort for all. Each of the three bedrooms offers its own en suite bathroom, giving everyone the perfect mix of luxury and convenience. When it’s time to unwind, head up to the expansive rooftop deck – your own private retreat with incredible views of Mile High Stadium and the city skyline. Whether it’s morning coffee, a quiet evening under the stars, or game day celebrations this space was made for FUN! All of this in the prime Sloan’s Lake location. Just a short walk to Denver‘s largest lake and surrounding park with fantastic restaurants nearby and unbeatable accessibility to downtown.
Listing Office: The Agency - Denver 
Essential Information
- MLS® #4952651
- Price$695,000
- Bedrooms3
- Bathrooms4.00
- Full Baths2
- Half Baths1
- Square Footage1,776
- Acres0.00
- Year Built2016
- TypeResidential
- Sub-TypeTownhouse
- StyleContemporary
- StatusActive
Community Information
- Address3071 W 16th Avenue
- SubdivisionSloans Lake
- CityDenver
- CountyDenver
- StateCO
- Zip Code80204
Amenities
- Parking Spaces2
- # of Garages2
- ViewCity, Mountain(s)
Utilities
Cable Available, Electricity Connected
Interior
- HeatingForced Air, Natural Gas
- CoolingCentral Air
- FireplaceYes
- # of Fireplaces1
- FireplacesGas, Gas Log, Living Room
- StoriesThree Or More
Interior Features
Eat-in Kitchen, Entrance Foyer, Kitchen Island, Open Floorplan, Quartz Counters, Walk-In Closet(s)
Appliances
Dishwasher, Disposal, Microwave, Oven, Refrigerator
Exterior
- Exterior FeaturesBalcony
- WindowsDouble Pane Windows
- RoofRolled/Hot Mop
School Information
- DistrictDenver 1
- ElementaryCheltenham
- MiddleStrive Lake
- HighNorth
Additional Information
- Date ListedAugust 28th, 2025
- ZoningG-MU-3
Listing Details
 The Agency - Denver
The Agency - Denver
 Terms and Conditions: The content relating to real estate for sale in this Web site comes in part from the Internet Data eXchange ("IDX") program of METROLIST, INC., DBA RECOLORADO® Real estate listings held by brokers other than RE/MAX Professionals are marked with the IDX Logo. This information is being provided for the consumers personal, non-commercial use and may not be used for any other purpose. All information subject to change and should be independently verified.
Terms and Conditions: The content relating to real estate for sale in this Web site comes in part from the Internet Data eXchange ("IDX") program of METROLIST, INC., DBA RECOLORADO® Real estate listings held by brokers other than RE/MAX Professionals are marked with the IDX Logo. This information is being provided for the consumers personal, non-commercial use and may not be used for any other purpose. All information subject to change and should be independently verified.
Copyright 2025 METROLIST, INC., DBA RECOLORADO® -- All Rights Reserved 6455 S. Yosemite St., Suite 500 Greenwood Village, CO 80111 USA
Listing information last updated on November 2nd, 2025 at 8:18pm MST.

