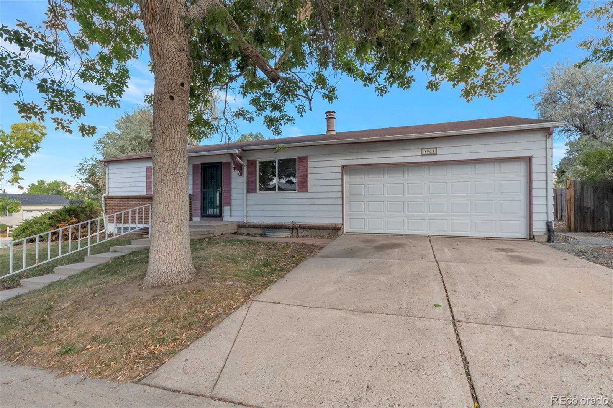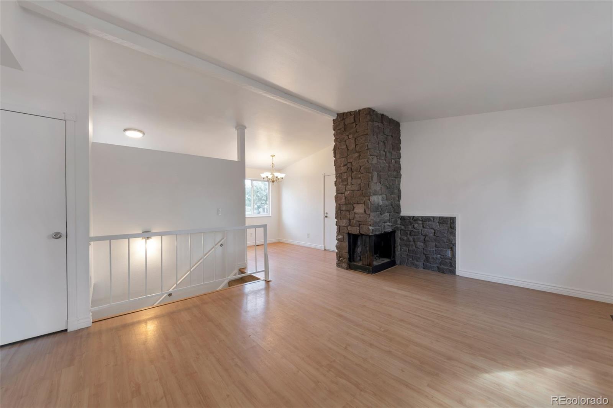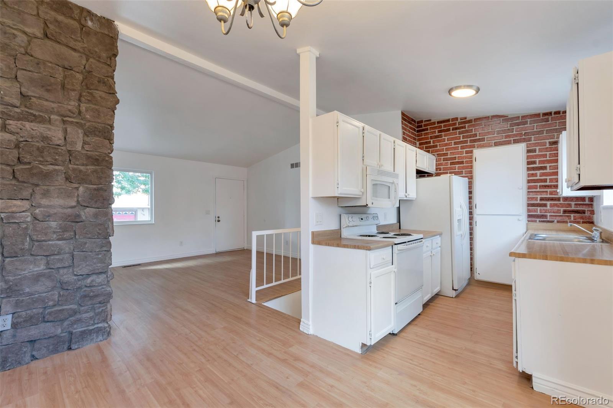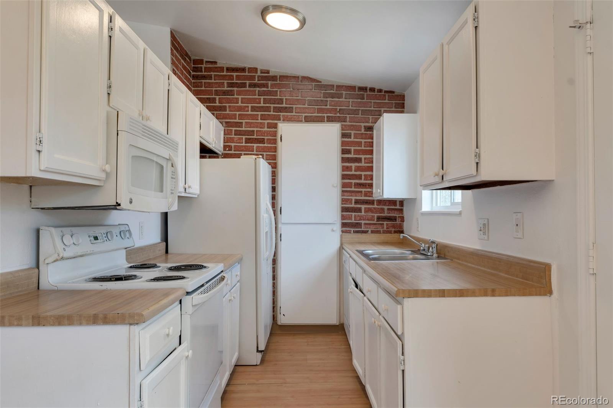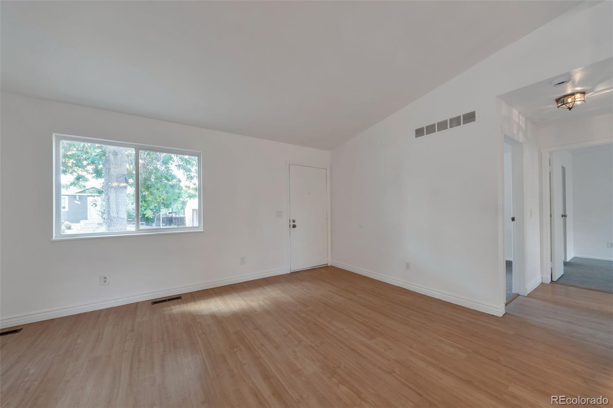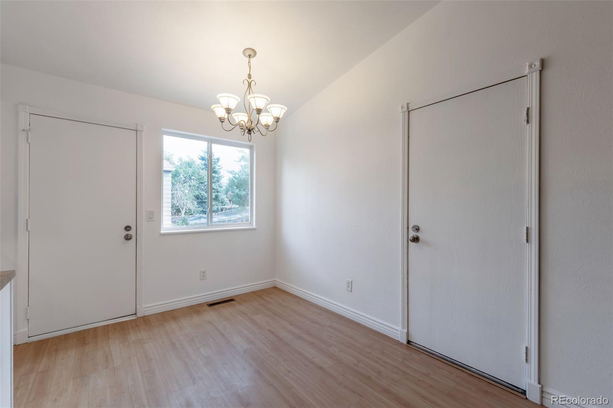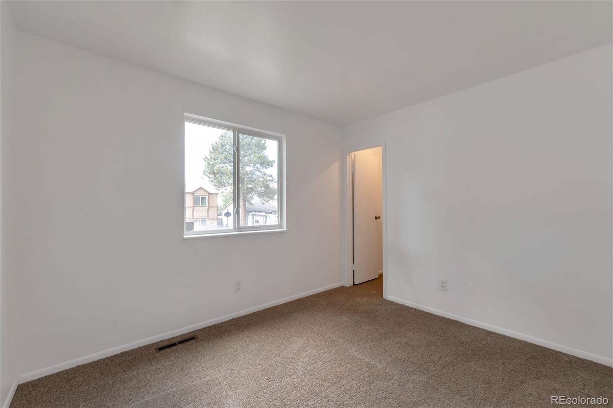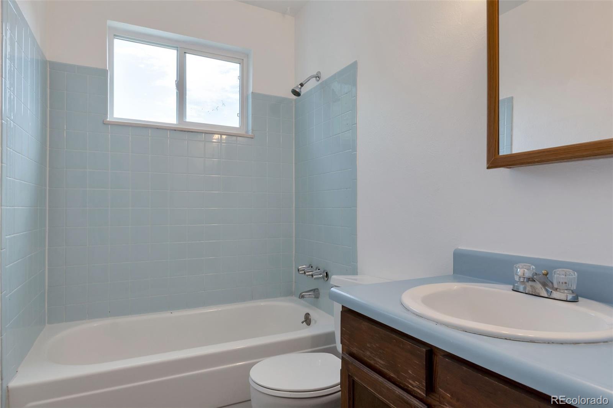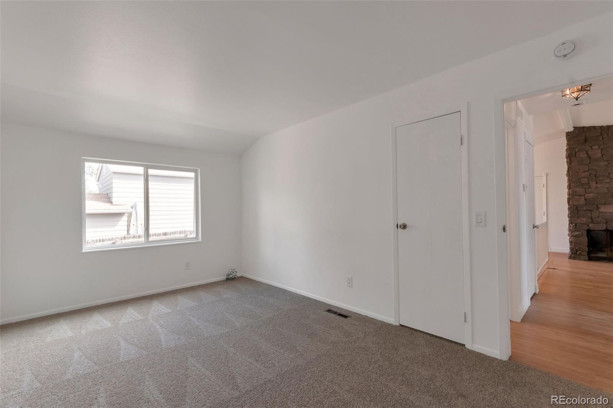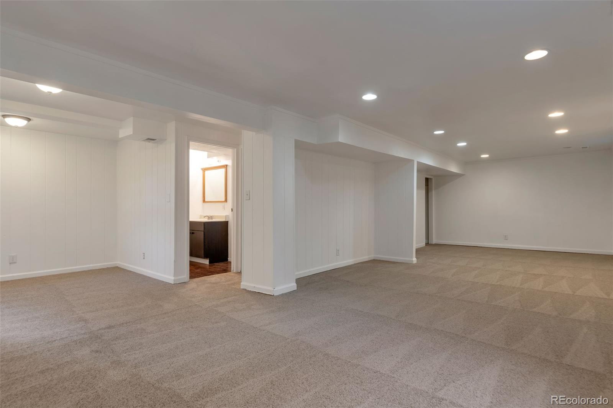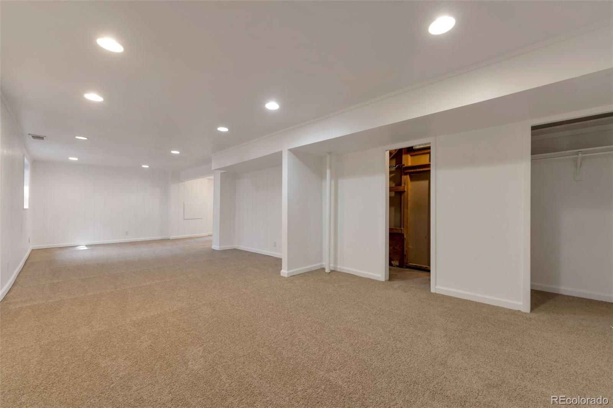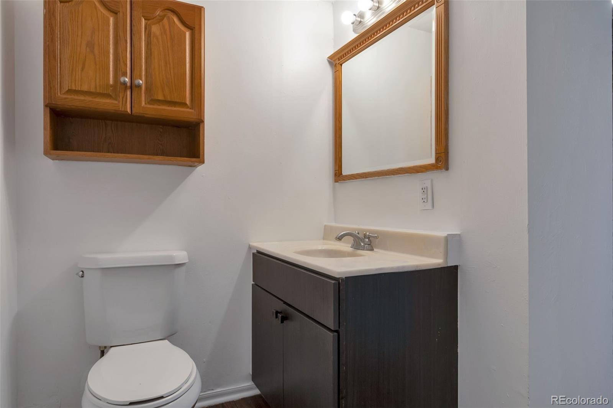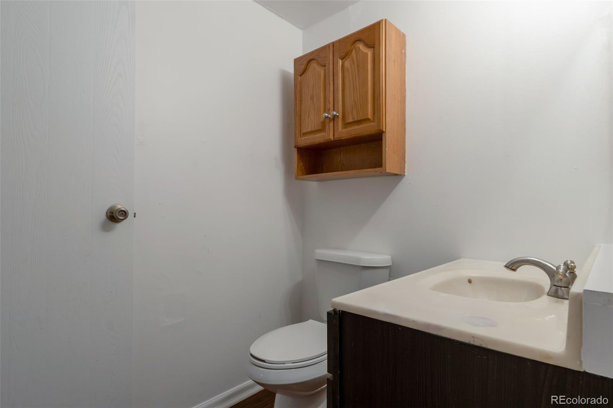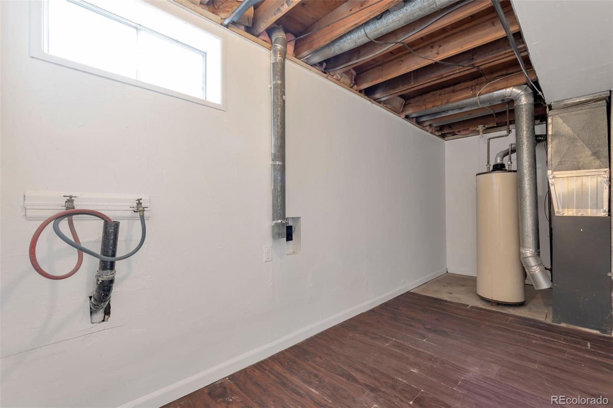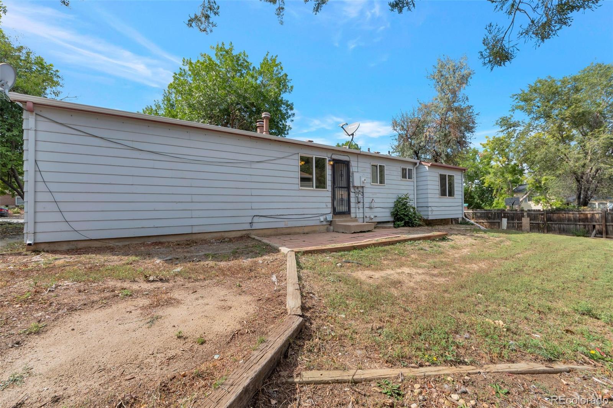Find us on...
Dashboard
- 3 Beds
- 2 Baths
- 1,610 Sqft
- .17 Acres
New Search X
3984 S Pitkin Way
Beautiful and spacious ranch home with great bones, a versatile layout, and endless potential. Whether you’re searching for your own residence or an investment property, this home is attractively priced to reflect its current condition. Inside, you’ll find 3 bedrooms, 2 bathrooms, and multiple living areas, offering a flexible floor plan ready for updates and personal touches. The seller is arranging for the home to be professionally cleaned after tenant move-out, creating a fresh starting point for its next owner. The fully fenced backyard provides privacy and plenty of room for outdoor entertaining, gardening, or pets. Conveniently located near parks, shopping, dining, and just minutes from E-470, I-225, and Cherry Creek State Park, the home combines comfort with accessibility. As part of the highly rated Cherry Creek School District, this property offers both value and opportunity. With a little vision and effort, you can unlock its full potential and build lasting equity. Don’t miss your chance—schedule a showing today!
Listing Office: Signature Real Estate Corp. 
Essential Information
- MLS® #4953770
- Price$394,900
- Bedrooms3
- Bathrooms2.00
- Full Baths1
- Square Footage1,610
- Acres0.17
- Year Built1978
- TypeResidential
- Sub-TypeSingle Family Residence
- StyleTraditional
- StatusPending
Community Information
- Address3984 S Pitkin Way
- SubdivisionSummer Valley
- CityAurora
- CountyArapahoe
- StateCO
- Zip Code80013
Amenities
- Parking Spaces2
- # of Garages2
- ViewMountain(s)
Utilities
Electricity Connected, Natural Gas Connected
Interior
- HeatingForced Air
- CoolingNone
- FireplaceYes
- # of Fireplaces1
- FireplacesFamily Room, Wood Burning
- StoriesOne
Interior Features
Ceiling Fan(s), Eat-in Kitchen, High Ceilings, Open Floorplan, Vaulted Ceiling(s)
Appliances
Dishwasher, Disposal, Oven, Refrigerator
Exterior
- Lot DescriptionLevel
- RoofComposition
- FoundationSlab
Windows
Double Pane Windows, Egress Windows
School Information
- DistrictCherry Creek 5
- ElementaryCimarron
- MiddleHorizon
- HighSmoky Hill
Additional Information
- Date ListedSeptember 19th, 2025
Listing Details
 Signature Real Estate Corp.
Signature Real Estate Corp.
 Terms and Conditions: The content relating to real estate for sale in this Web site comes in part from the Internet Data eXchange ("IDX") program of METROLIST, INC., DBA RECOLORADO® Real estate listings held by brokers other than RE/MAX Professionals are marked with the IDX Logo. This information is being provided for the consumers personal, non-commercial use and may not be used for any other purpose. All information subject to change and should be independently verified.
Terms and Conditions: The content relating to real estate for sale in this Web site comes in part from the Internet Data eXchange ("IDX") program of METROLIST, INC., DBA RECOLORADO® Real estate listings held by brokers other than RE/MAX Professionals are marked with the IDX Logo. This information is being provided for the consumers personal, non-commercial use and may not be used for any other purpose. All information subject to change and should be independently verified.
Copyright 2026 METROLIST, INC., DBA RECOLORADO® -- All Rights Reserved 6455 S. Yosemite St., Suite 500 Greenwood Village, CO 80111 USA
Listing information last updated on February 4th, 2026 at 1:18am MST.

