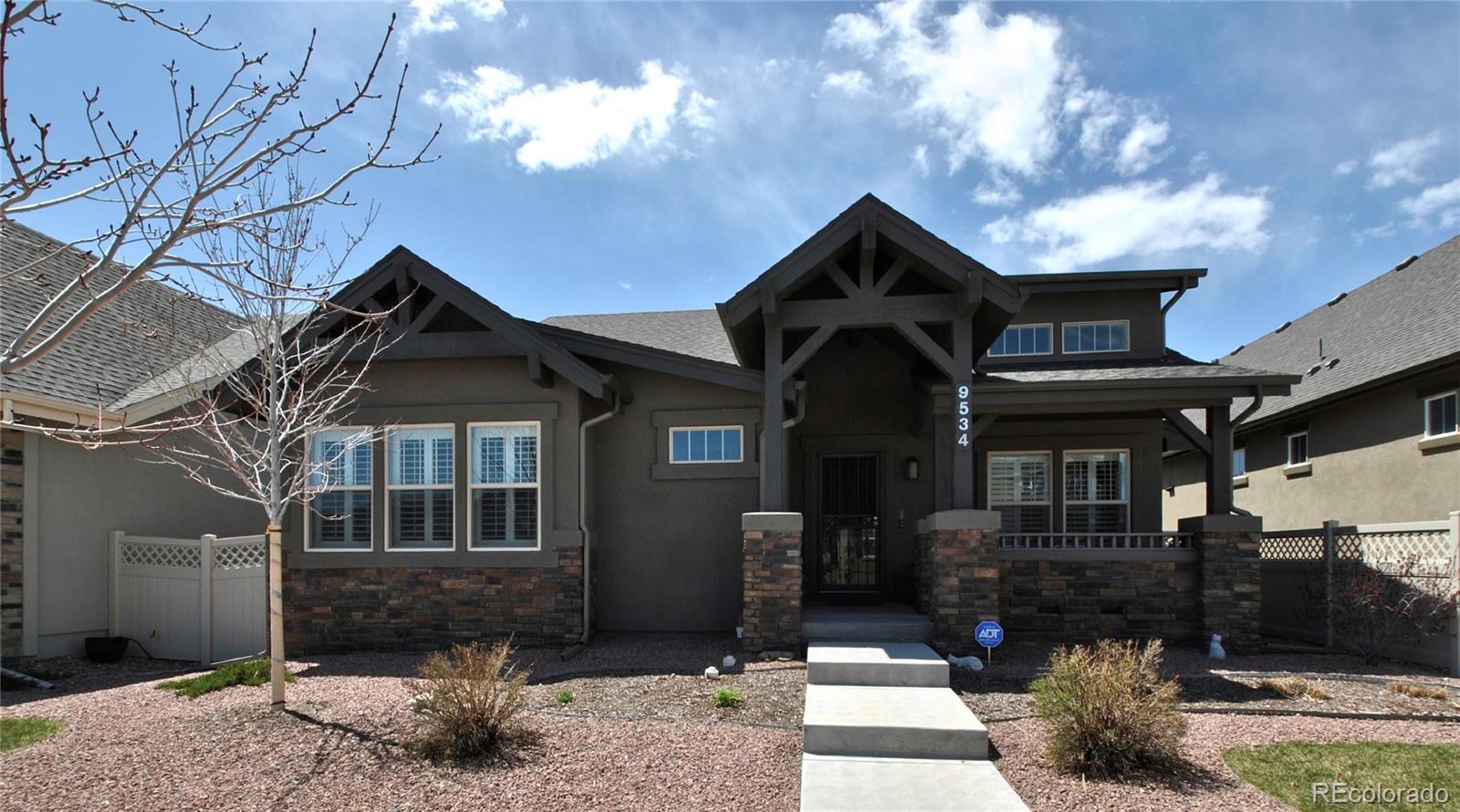Find us on...
Dashboard
- 5 Beds
- 3 Baths
- 3,589 Sqft
- .12 Acres
New Search X
9534 Dewitt Drive
BEAUTIFULLY APPOINTED VANGUARD RANCHER!! On NO maintenance lot in the heart of Wolf Ranch. Gorgeous hardwood floors greet you and take you throughout the living and dining areas of this great room style floorplan. Custom fan and gas fireplace accent the living room. Granite counters and tile backsplash highlight the huge kitchen with gas range and Stainless Steel appliances. 3 large upper bedrooms with Custom tiled baths. Finished basement is still Brand New, it’s Never been used except for storage. 2 bedroom suites share a Jack & Jill bath. Central A/C, Plantation Shutters, alarm system, window well covers, storm door, high efficient furnace, 9' vaulted ceilings. Flat screen TV's, LED light package Custom tiled baths and oversized 3 car garage. As a part of the Wolf Ranch community, you'll have access to unlimited activities throughout the community, including pools, parks, sport courts, entertainment on the public lawns and more. Close to shopping, Powers Corridor and District 20 Schools!!
Listing Office: RE/MAX Advantage Realty Inc. 
Essential Information
- MLS® #4961566
- Price$715,000
- Bedrooms5
- Bathrooms3.00
- Full Baths3
- Square Footage3,589
- Acres0.12
- Year Built2019
- TypeResidential
- Sub-TypeSingle Family Residence
- StatusActive
Community Information
- Address9534 Dewitt Drive
- SubdivisionWolf Ranch
- CityColorado Springs
- CountyEl Paso
- StateCO
- Zip Code80924
Amenities
- Parking Spaces3
- # of Garages3
Interior
- HeatingForced Air, Hot Water
- CoolingCentral Air
- FireplaceYes
- FireplacesGas, Living Room
- StoriesOne
Interior Features
Built-in Features, Ceiling Fan(s), Eat-in Kitchen, Five Piece Bath, Kitchen Island, Walk-In Closet(s)
Appliances
Dishwasher, Disposal, Microwave, Range
Exterior
- WindowsWindow Coverings
- RoofComposition
School Information
- DistrictAcademy 20
- ElementaryLegacy Peak
- MiddleDiscovery Canyon
- HighLiberty
Additional Information
- Date ListedMay 20th, 2025
- ZoningPUD
Listing Details
 RE/MAX Advantage Realty Inc.
RE/MAX Advantage Realty Inc.
 Terms and Conditions: The content relating to real estate for sale in this Web site comes in part from the Internet Data eXchange ("IDX") program of METROLIST, INC., DBA RECOLORADO® Real estate listings held by brokers other than RE/MAX Professionals are marked with the IDX Logo. This information is being provided for the consumers personal, non-commercial use and may not be used for any other purpose. All information subject to change and should be independently verified.
Terms and Conditions: The content relating to real estate for sale in this Web site comes in part from the Internet Data eXchange ("IDX") program of METROLIST, INC., DBA RECOLORADO® Real estate listings held by brokers other than RE/MAX Professionals are marked with the IDX Logo. This information is being provided for the consumers personal, non-commercial use and may not be used for any other purpose. All information subject to change and should be independently verified.
Copyright 2025 METROLIST, INC., DBA RECOLORADO® -- All Rights Reserved 6455 S. Yosemite St., Suite 500 Greenwood Village, CO 80111 USA
Listing information last updated on May 25th, 2025 at 3:18am MDT.






























