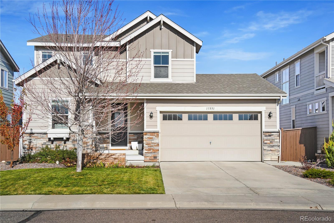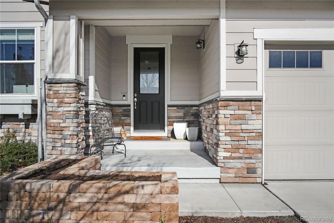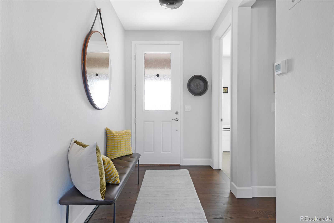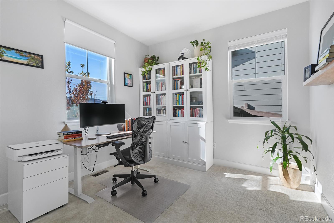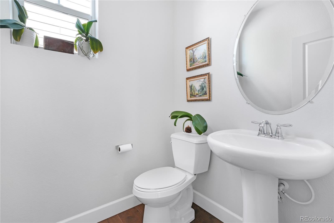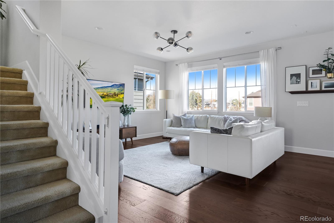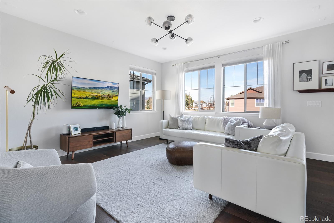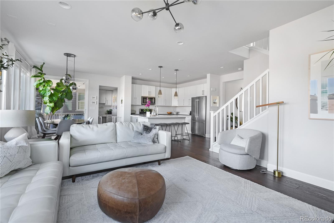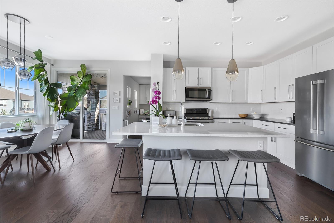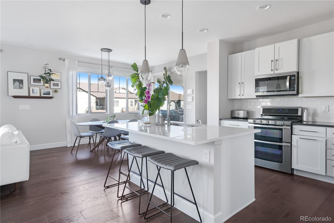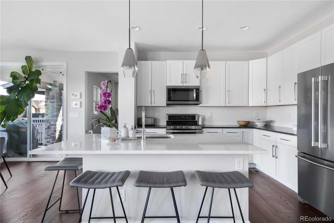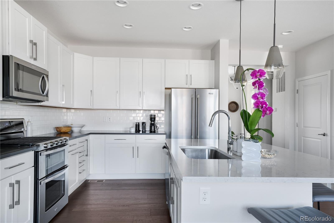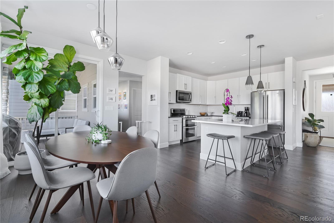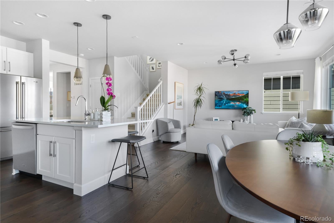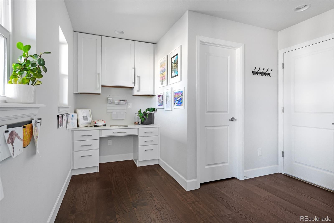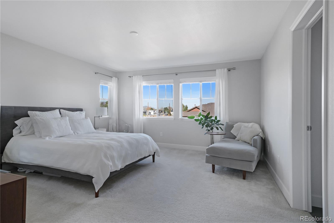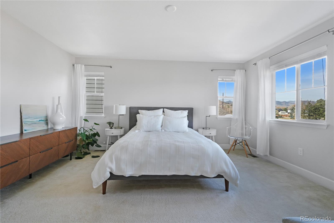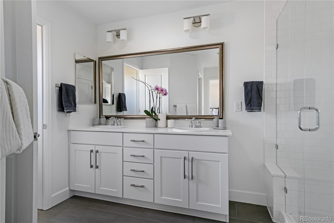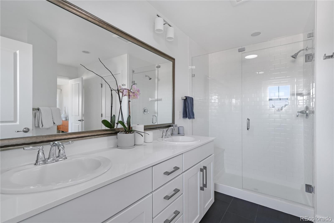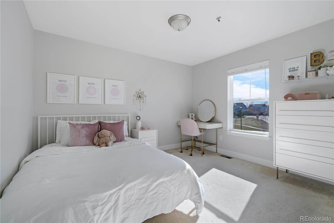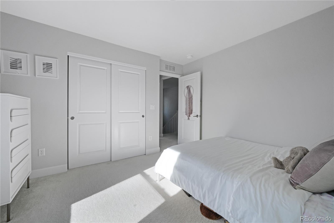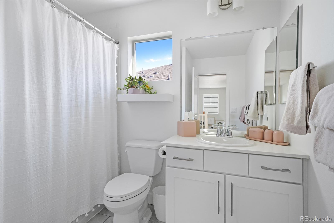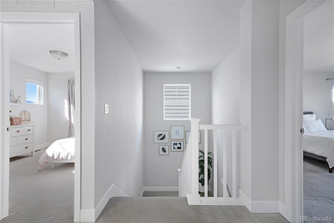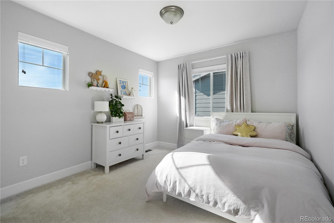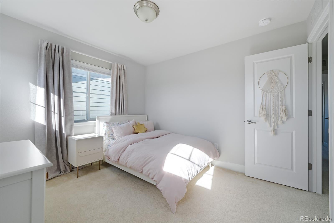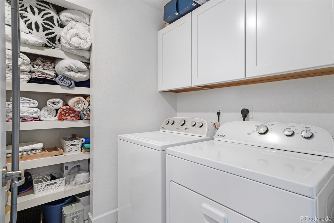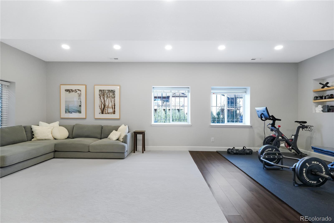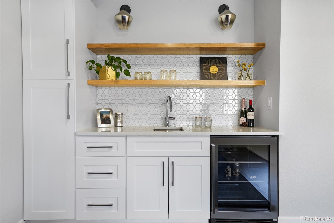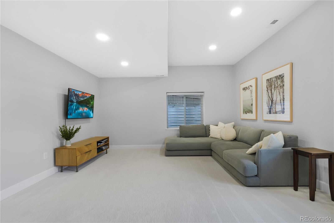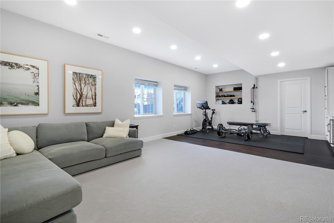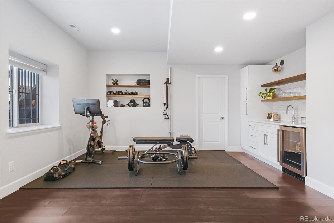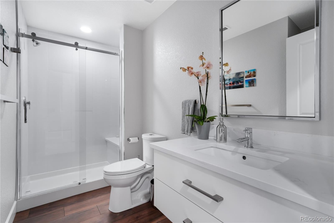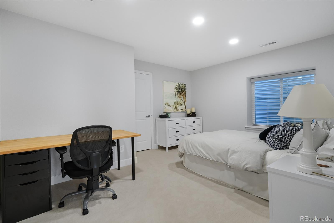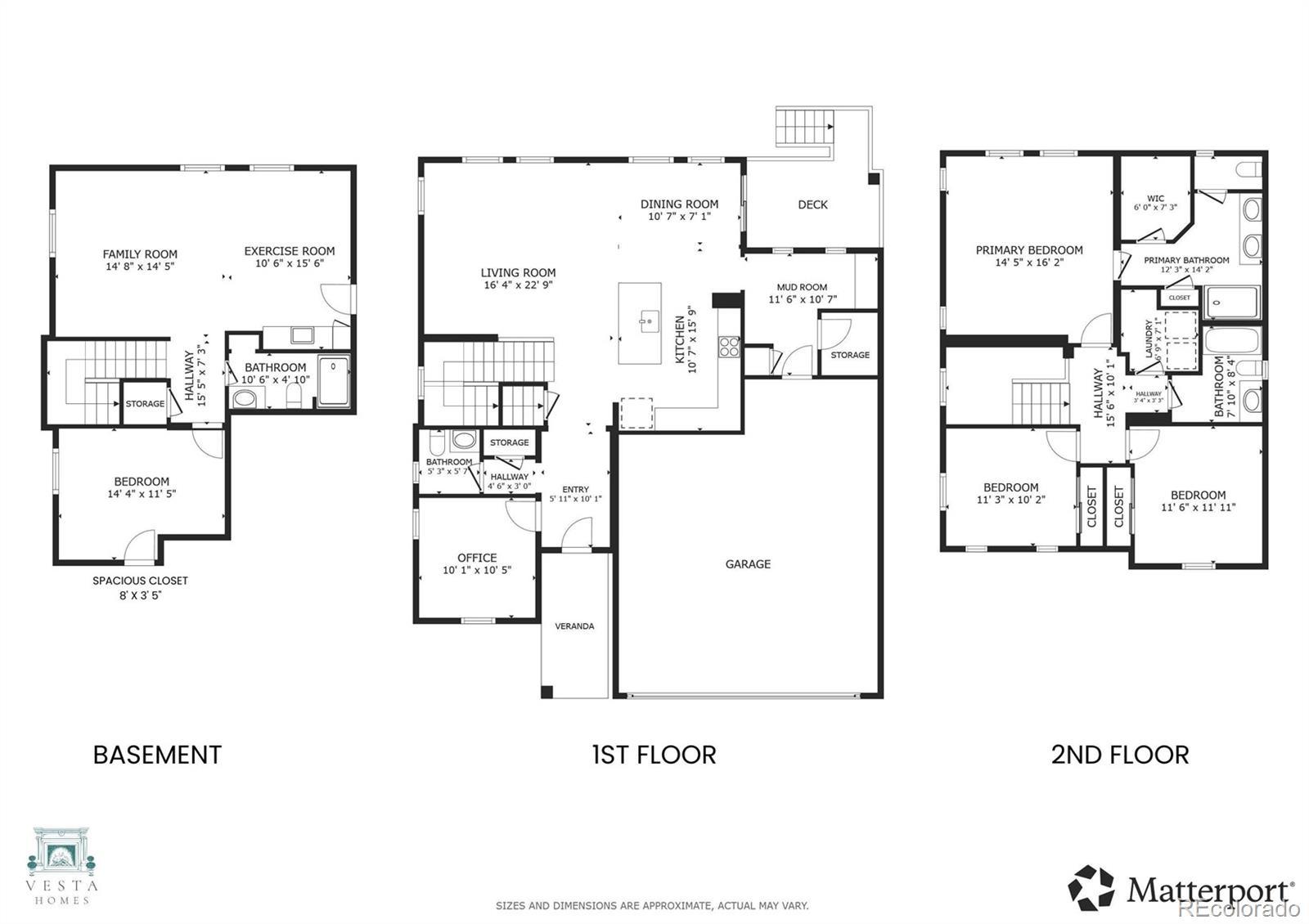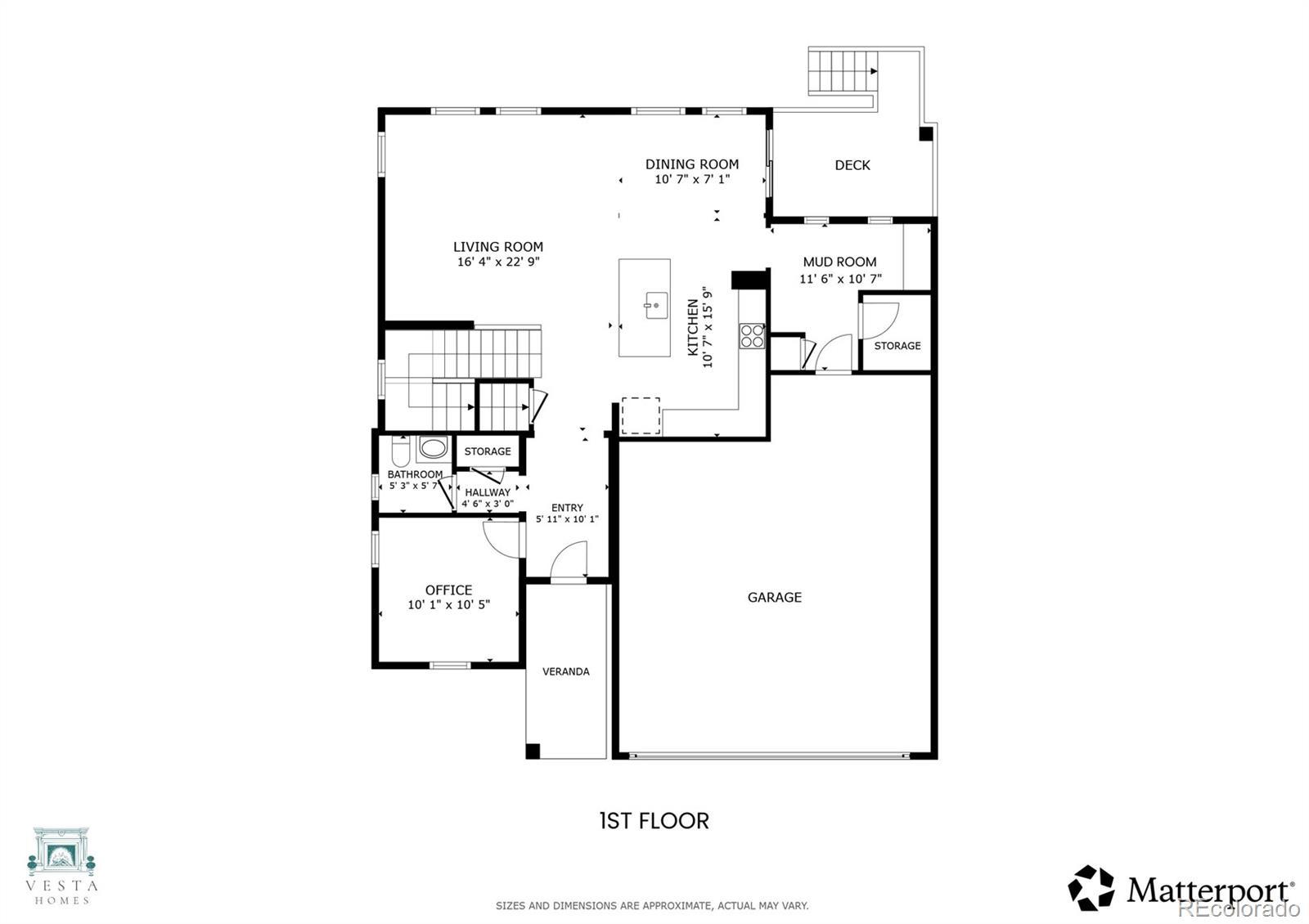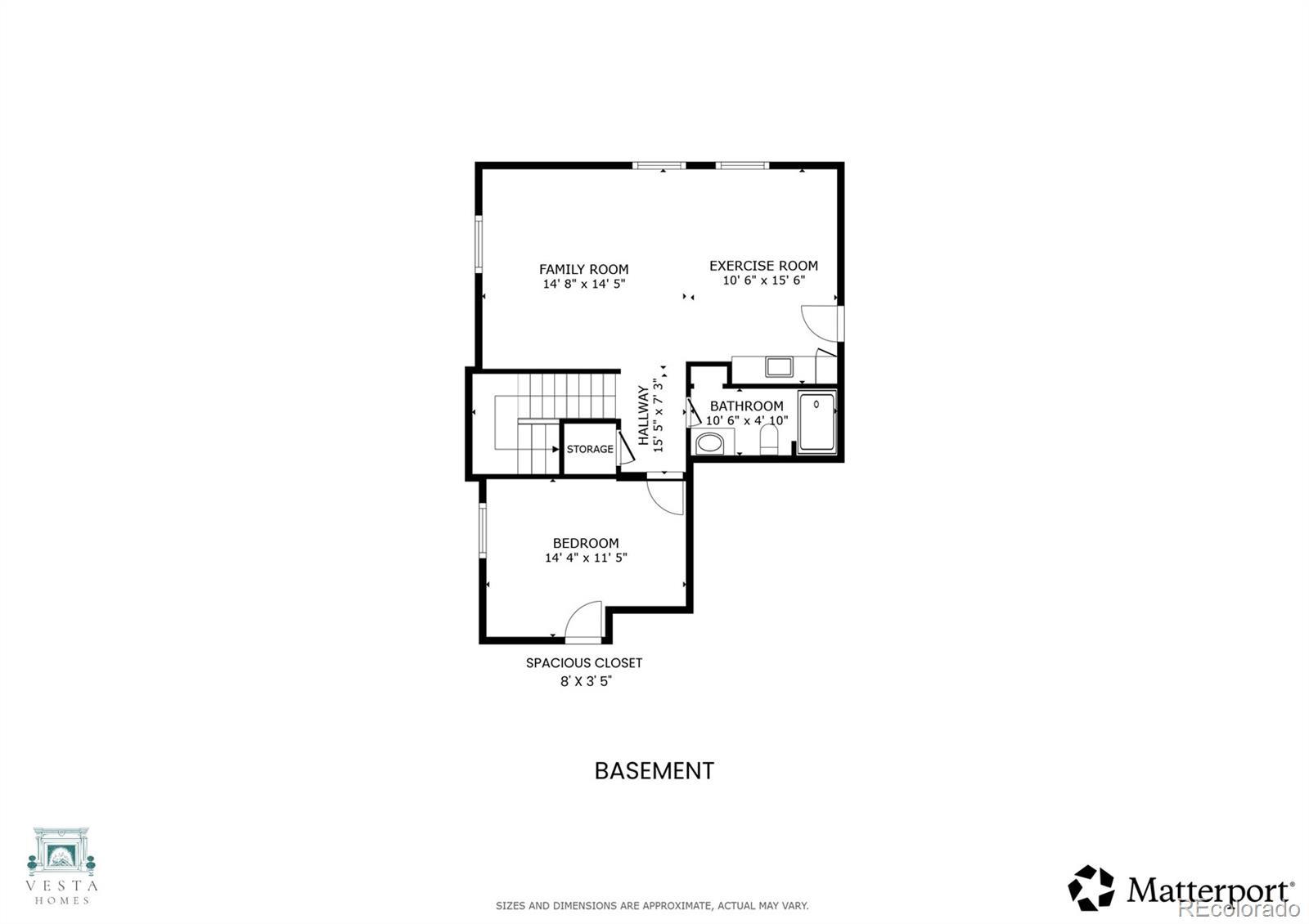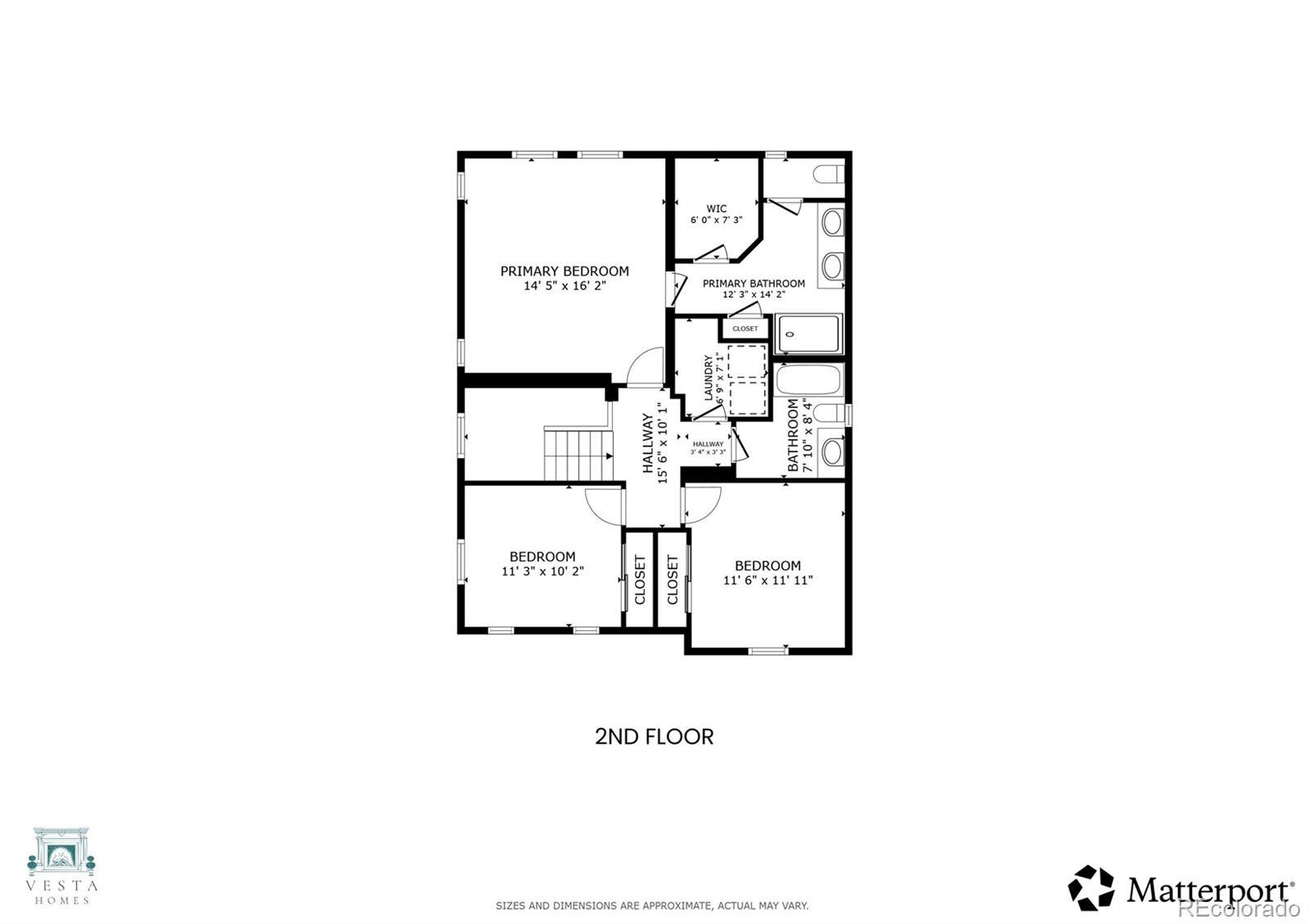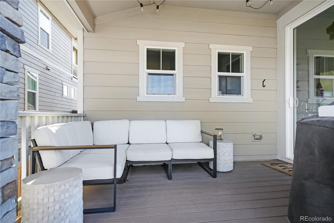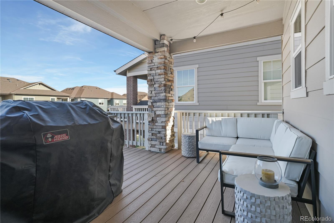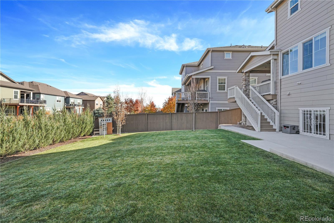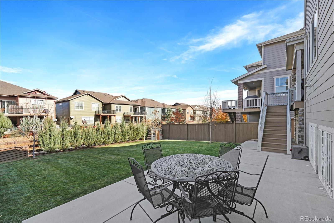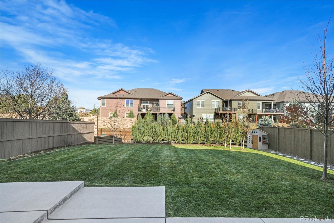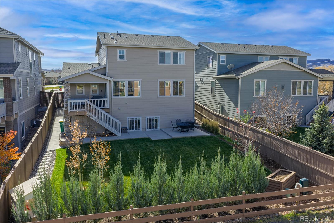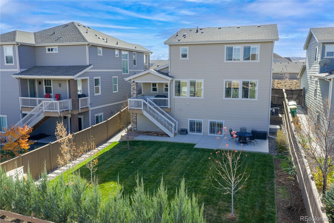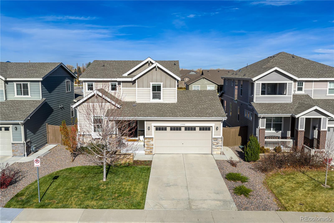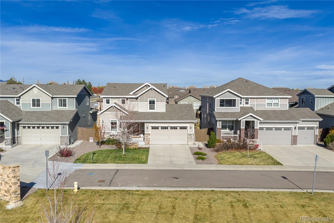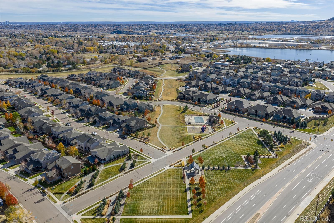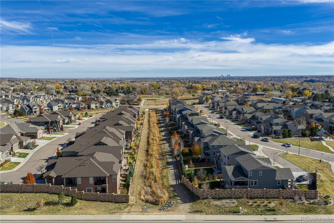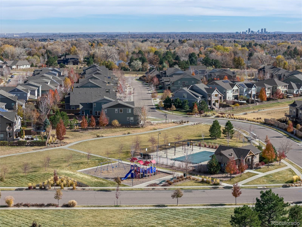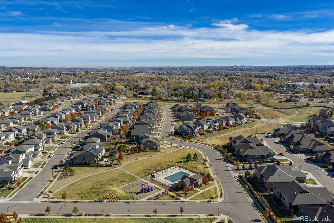Find us on...
Dashboard
- 4 Beds
- 4 Baths
- 2,789 Sqft
- .14 Acres
New Search X
15551 W 49th Avenue
www.15551W49th.com - Discover the perfect blend of modern convenience and Colorado’s natural beauty in this stunning home, ideally situated in the sought-after Gardens at Table Mountain neighborhood in Golden. Situated on a private drive, this residence offers designer finishes, an open floor plan, elevated ceilings, abundant natural light, and views of North Table Mountain. A private office with French doors provides the ideal work-from-home space, while a discreet powder room is tucked off the entryway. The bright and inviting living room flows seamlessly into a gourmet kitchen, complete with a large center island with seating for four, stainless steel appliances including a gas range and French door refrigerator, white shaker cabinetry, timeless subway tile, and elegant quartz countertops. The dining area is adjacent to a covered Trex-style deck that leads to a newer patio and beautifully landscaped, low-maintenance backyard—perfect for outdoor dining & entertaining. Conveniently located off the kitchen, the mudroom includes a built-in office to provide everyday functionality and effortless flow. Upstairs, the spacious primary suite captures mountain views and features a spa-like bathroom with dual sinks, a frameless glass shower, and a generous walk-in closet. Two additional bedrooms, a full bath, and a dedicated laundry room with custom shelving & cabinetry complete the upper level. The garden-level basement, finished in ‘21, offers flexible living with a bright family room, fourth conforming bedroom, stylish ¾ bath, and a flex space currently used as a home gym. The custom bar with floating shelves and beverage fridge makes it an entertainer’s dream. Enjoy community amenities including a pool, multiple parks, trails, and open space—all within easy reach of top-rated schools, downtown Golden’s shops and restaurants, and nearby hiking and biking trails. Quick access to major highways ensures effortless commutes and weekend adventures alike.
Listing Office: Kentwood Real Estate DTC, LLC 
Essential Information
- MLS® #4962126
- Price$1,025,000
- Bedrooms4
- Bathrooms4.00
- Full Baths1
- Half Baths1
- Square Footage2,789
- Acres0.14
- Year Built2018
- TypeResidential
- Sub-TypeSingle Family Residence
- StyleTraditional
- StatusActive
Community Information
- Address15551 W 49th Avenue
- SubdivisionGardens at Table Mountain
- CityGolden
- CountyJefferson
- StateCO
- Zip Code80403
Amenities
- Parking Spaces2
- ParkingConcrete, Oversized Door
- # of Garages2
Amenities
Garden Area, Park, Playground, Pool, Trail(s)
Utilities
Cable Available, Electricity Connected, Natural Gas Connected
Interior
- HeatingForced Air, Natural Gas
- CoolingCentral Air
- StoriesTwo
Interior Features
Built-in Features, Eat-in Kitchen, Entrance Foyer, High Ceilings, High Speed Internet, Kitchen Island, Open Floorplan, Pantry, Primary Suite, Quartz Counters, Smoke Free, Solid Surface Counters, Walk-In Closet(s), Wet Bar
Appliances
Bar Fridge, Dishwasher, Disposal, Dryer, Microwave, Oven, Refrigerator, Washer
Exterior
- WindowsDouble Pane Windows
- RoofComposition
- FoundationStructural
Exterior Features
Garden, Private Yard, Rain Gutters
Lot Description
Greenbelt, Sprinklers In Front, Sprinklers In Rear
School Information
- DistrictJefferson County R-1
- ElementaryFairmount
- MiddleDrake
- HighArvada West
Additional Information
- Date ListedNovember 11th, 2025
- ZoningPD
Listing Details
 Kentwood Real Estate DTC, LLC
Kentwood Real Estate DTC, LLC
 Terms and Conditions: The content relating to real estate for sale in this Web site comes in part from the Internet Data eXchange ("IDX") program of METROLIST, INC., DBA RECOLORADO® Real estate listings held by brokers other than RE/MAX Professionals are marked with the IDX Logo. This information is being provided for the consumers personal, non-commercial use and may not be used for any other purpose. All information subject to change and should be independently verified.
Terms and Conditions: The content relating to real estate for sale in this Web site comes in part from the Internet Data eXchange ("IDX") program of METROLIST, INC., DBA RECOLORADO® Real estate listings held by brokers other than RE/MAX Professionals are marked with the IDX Logo. This information is being provided for the consumers personal, non-commercial use and may not be used for any other purpose. All information subject to change and should be independently verified.
Copyright 2025 METROLIST, INC., DBA RECOLORADO® -- All Rights Reserved 6455 S. Yosemite St., Suite 500 Greenwood Village, CO 80111 USA
Listing information last updated on November 18th, 2025 at 7:49am MST.

