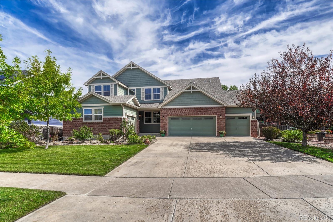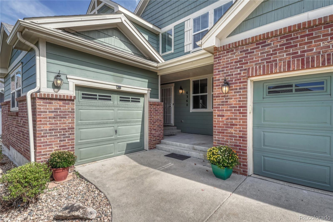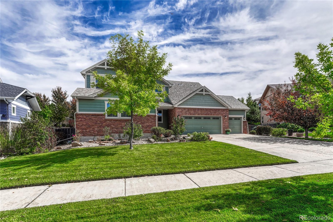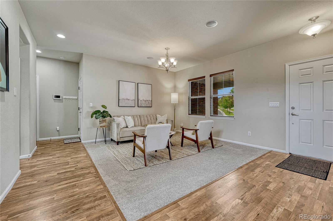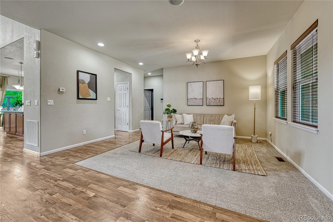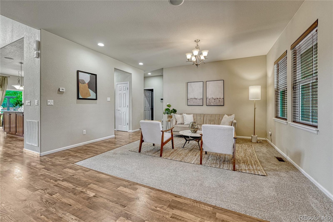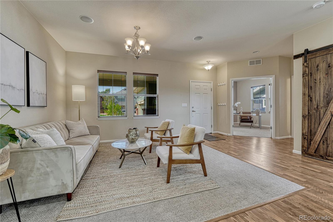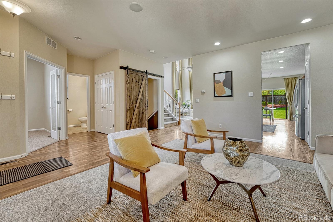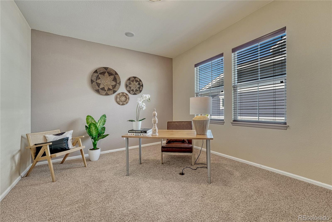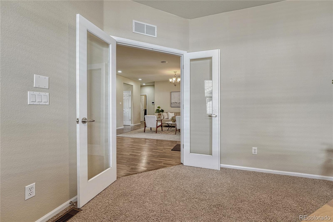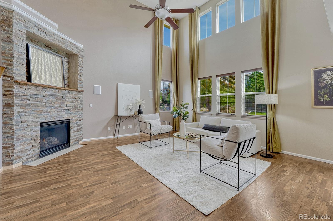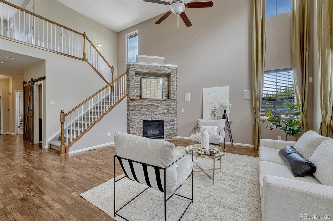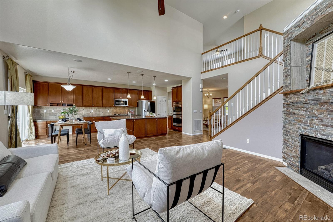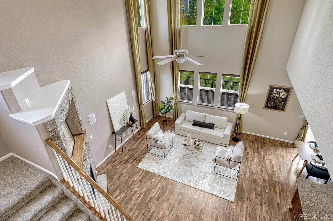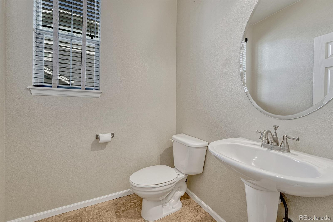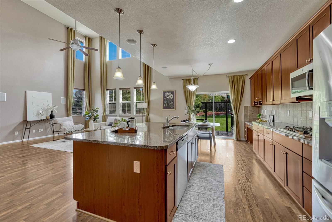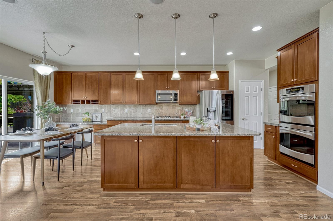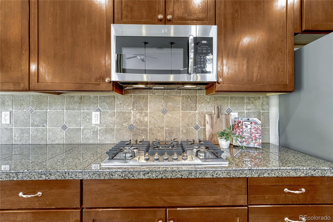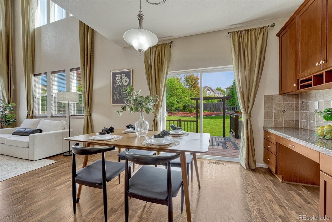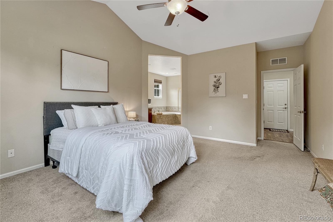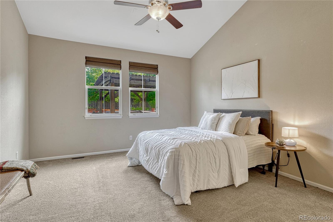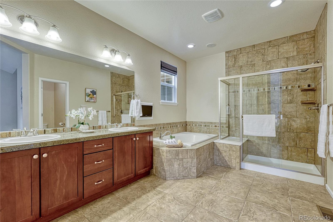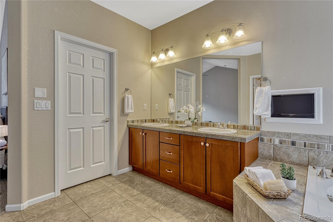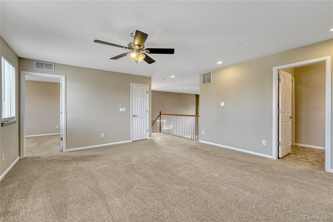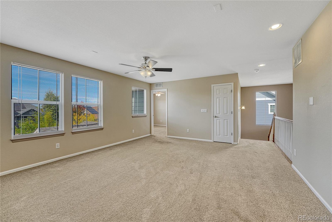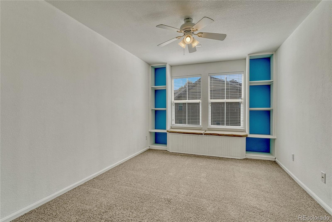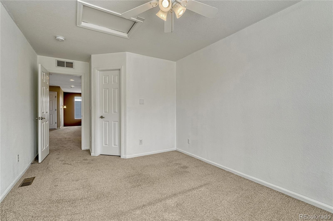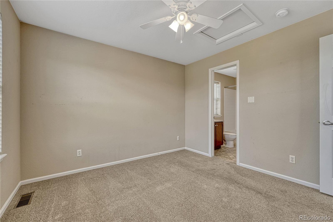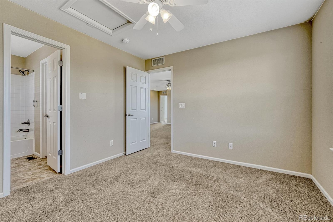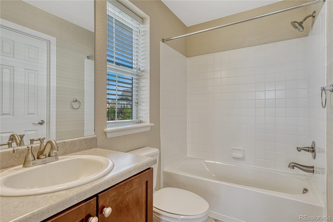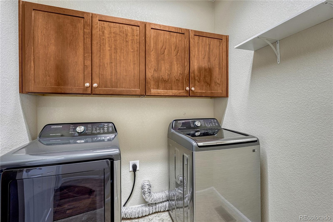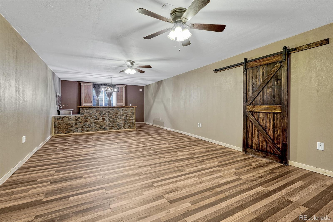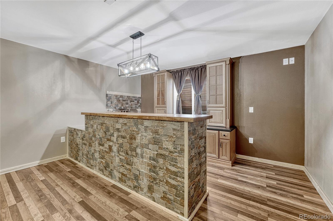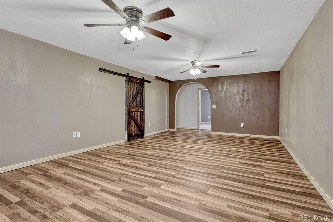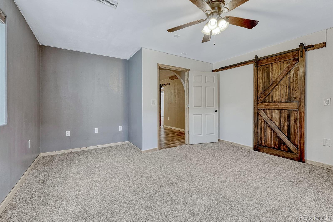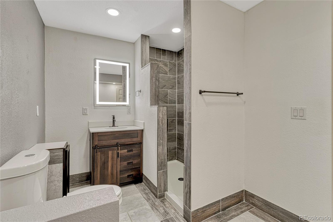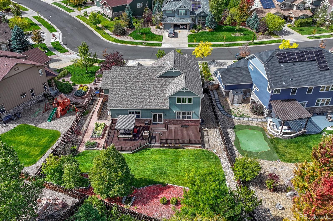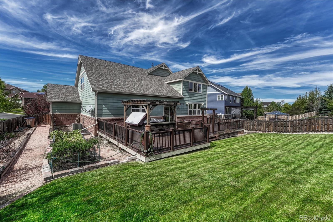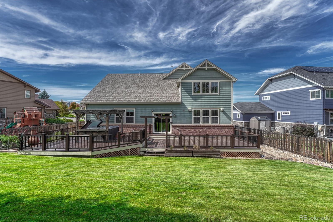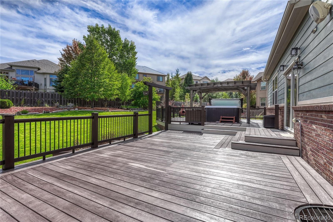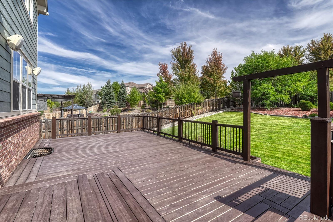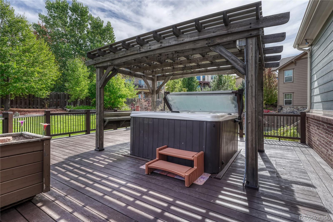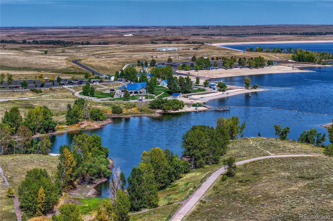Find us on...
Dashboard
- 4 Beds
- 5 Baths
- 3,969 Sqft
- .28 Acres
New Search X
6360 S Patsburg Court
Welcome to this stunning 4-bedroom, 5-bath home in the highly sought-after Beacon Point neighborhood. Designed for comfort, functionality, and style, this spacious home offers a thoughtful and unique layout with incredible features throughout. The main-level primary suite serves as a luxurious retreat, complete with a spa-like 5-piece bathroom and walk-in closet. Upstairs, you'll find a versatile loft along with two additional bedrooms, including one with its own private full bathroom—ideal for guests or multi-generational living. Work from home with ease in the dedicated main-floor office, privately located at the front of the house for a quiet and focused workspace. The gourmet kitchen is a chef’s dream, featuring a large center island perfect for meal prep, casual dining, or entertaining. The kitchen flows seamlessly into the open living and dining areas, creating a warm and inviting atmosphere. The fully finished basement adds even more flexible space—ideal for a media room, home gym, or play area. Step outside to a beautifully landscaped backyard featuring a custom deck and built-in hot tub—perfect for relaxing, entertaining, or enjoying peaceful evenings under the stars. A highly desirable but rare-to-find true 4-car garage offers ample space for vehicles, storage, or hobby use—an exceptional feature not often available in the area. Enjoy the unbeatable location just minutes from the Aurora Reservoir and Southlands Mall, offering convenient access to shopping, dining, and outdoor recreation. As a resident of Beacon Point, you’ll also enjoy exclusive access to the neighborhood clubhouse with a pool, fitness facility, and gathering spaces. This exceptional home offers the perfect blend of luxury, location, and lifestyle—don’t miss your chance to make it yours!
Listing Office: EXIT Realty DTC, Cherry Creek, Pikes Peak. 
Essential Information
- MLS® #4965294
- Price$765,000
- Bedrooms4
- Bathrooms5.00
- Full Baths2
- Half Baths1
- Square Footage3,969
- Acres0.28
- Year Built2007
- TypeResidential
- Sub-TypeSingle Family Residence
- StatusPending
Community Information
- Address6360 S Patsburg Court
- SubdivisionBEACON POINT
- CityAurora
- CountyArapahoe
- StateCO
- Zip Code80016
Amenities
- Parking Spaces4
- # of Garages4
Amenities
Clubhouse, Fitness Center, Park, Playground, Pool, Tennis Court(s), Trail(s)
Utilities
Cable Available, Electricity Available, Natural Gas Connected, Phone Available
Parking
Concrete, Dry Walled, Insulated Garage, Lighted
Interior
- HeatingForced Air
- CoolingCentral Air
- FireplaceYes
- FireplacesFamily Room, Gas
- StoriesTwo
Interior Features
Ceiling Fan(s), Eat-in Kitchen, Five Piece Bath, Granite Counters, High Ceilings, Kitchen Island, Open Floorplan, Pantry, Primary Suite, Smoke Free, Hot Tub, Walk-In Closet(s), Wet Bar
Appliances
Convection Oven, Cooktop, Dishwasher, Disposal, Double Oven, Dryer, Freezer, Gas Water Heater, Microwave, Oven, Range, Refrigerator, Self Cleaning Oven, Washer
Exterior
- Exterior FeaturesSpa/Hot Tub
- RoofShingle, Composition
- FoundationSlab
Lot Description
Level, Sprinklers In Front, Sprinklers In Rear
School Information
- DistrictCherry Creek 5
- ElementaryPine Ridge
- MiddleFox Ridge
- HighCherokee Trail
Additional Information
- Date ListedSeptember 30th, 2025
Listing Details
EXIT Realty DTC, Cherry Creek, Pikes Peak.
 Terms and Conditions: The content relating to real estate for sale in this Web site comes in part from the Internet Data eXchange ("IDX") program of METROLIST, INC., DBA RECOLORADO® Real estate listings held by brokers other than RE/MAX Professionals are marked with the IDX Logo. This information is being provided for the consumers personal, non-commercial use and may not be used for any other purpose. All information subject to change and should be independently verified.
Terms and Conditions: The content relating to real estate for sale in this Web site comes in part from the Internet Data eXchange ("IDX") program of METROLIST, INC., DBA RECOLORADO® Real estate listings held by brokers other than RE/MAX Professionals are marked with the IDX Logo. This information is being provided for the consumers personal, non-commercial use and may not be used for any other purpose. All information subject to change and should be independently verified.
Copyright 2025 METROLIST, INC., DBA RECOLORADO® -- All Rights Reserved 6455 S. Yosemite St., Suite 500 Greenwood Village, CO 80111 USA
Listing information last updated on December 7th, 2025 at 3:03am MST.

