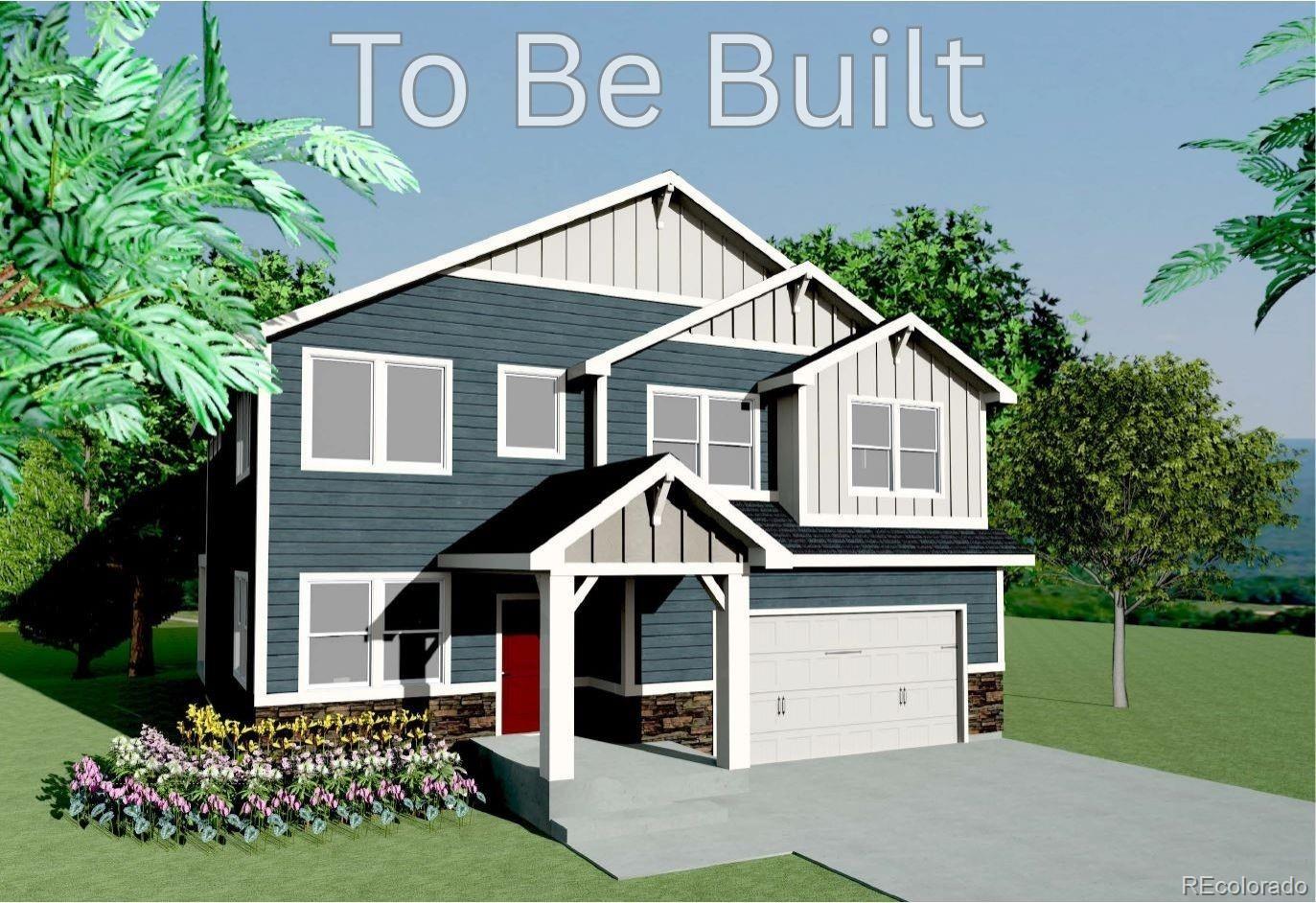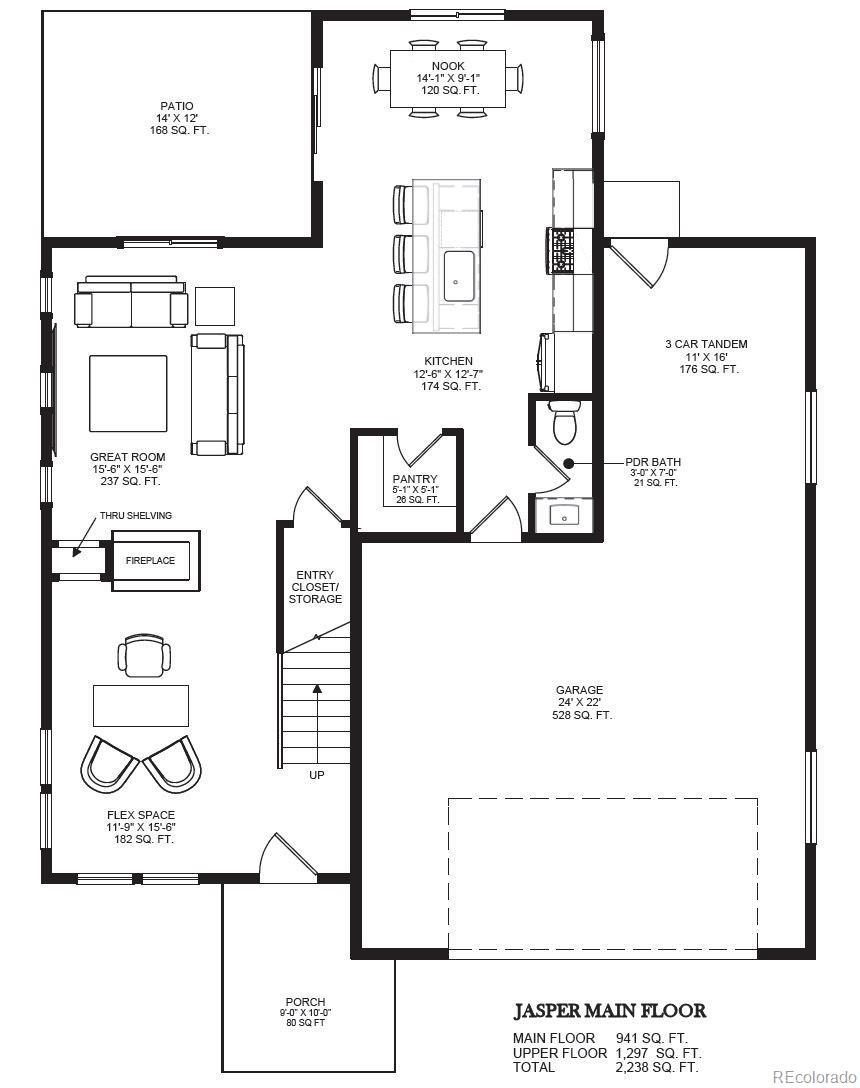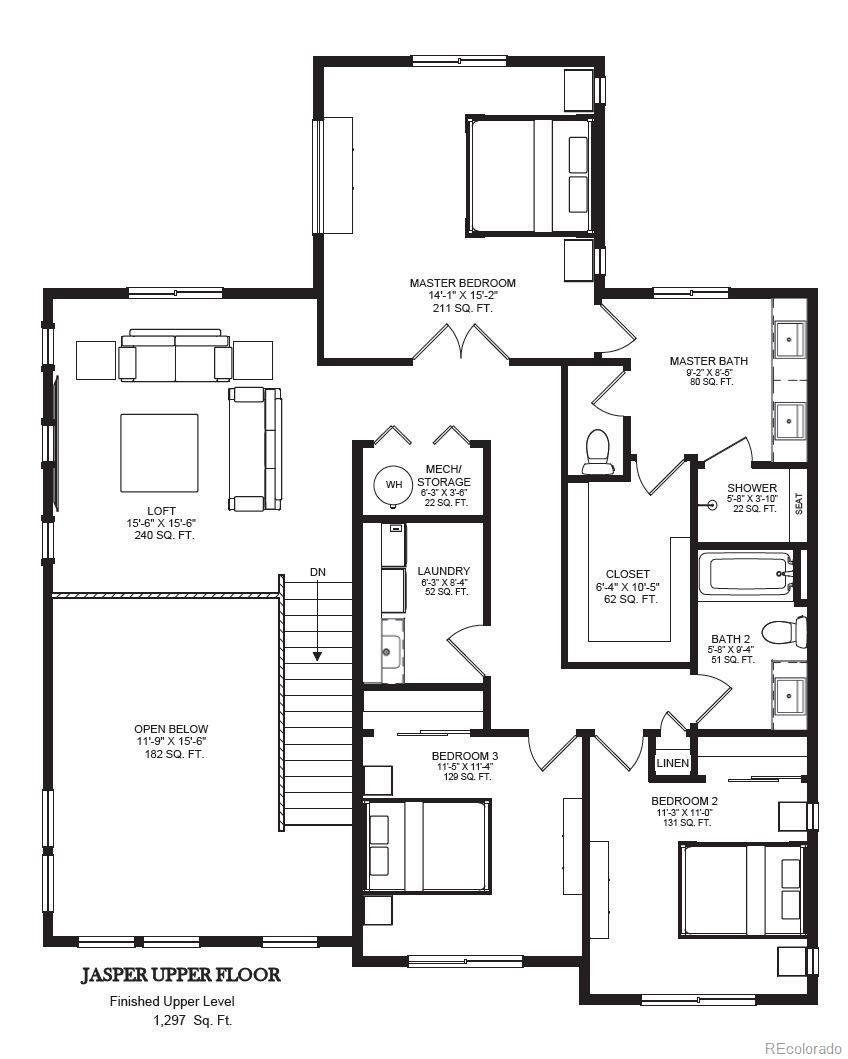Find us on...
Dashboard
- 3 Beds
- 3 Baths
- 2,238 Sqft
- .13 Acres
New Search X
670 S Jasper Street
Build your dream home in an established neighborhood just steps from Tollgate Park! This 3-bed, 3-bath farmhouse-style home combines quality craftsmanship with modern comfort. The Jasper features an inviting covered porch, LVP floors throughout the main level, and a spacious open-concept layout. Enjoy a cozy three-sided fireplace connecting the living and great rooms, leading into a gourmet kitchen with island seating, granite countertops, walk-in pantry, and stainless steel appliances—including an electric smooth-top range. Upstairs, all bedrooms and laundry are conveniently located. The loft overlooks the living space below and leads to a private owner’s suite with French doors, dual vanities, a walk-in shower, and a large walk-in closet. Two secondary bedrooms share a full bath, and the laundry room includes a utility sink. Additional highlights include soft-close cabinets and drawers, a breakfast nook that opens to the patio, and a conditioned crawl space for extra storage. Premium finishes throughout with the opportunity to add your own personal touches. Build this wonderful home, or bring your own ideas and let us help you bring them to life!
Listing Office: Coldwell Banker Realty BK 
Essential Information
- MLS® #4968762
- Price$615,000
- Bedrooms3
- Bathrooms3.00
- Full Baths2
- Half Baths1
- Square Footage2,238
- Acres0.13
- Year Built2025
- TypeResidential
- Sub-TypeSingle Family Residence
- StatusActive
Community Information
- Address670 S Jasper Street
- SubdivisionTollgate Village
- CityAurora
- CountyArapahoe
- StateCO
- Zip Code80017
Amenities
- Parking Spaces3
- # of Garages3
Utilities
Electricity Available, Natural Gas Available
Parking
Concrete, Exterior Access Door, Tandem
Interior
- HeatingForced Air, Natural Gas
- CoolingCentral Air
- FireplaceYes
- # of Fireplaces1
- StoriesTwo
Interior Features
Breakfast Bar, Ceiling Fan(s), Granite Counters, High Ceilings, High Speed Internet, Kitchen Island, Open Floorplan, Pantry, Primary Suite, Walk-In Closet(s)
Appliances
Dishwasher, Disposal, Microwave, Range, Range Hood, Self Cleaning Oven
Fireplaces
Family Room, Gas, Living Room
Exterior
- Exterior FeaturesRain Gutters
- Lot DescriptionCul-De-Sac, Level
- RoofComposition
School Information
- DistrictAdams-Arapahoe 28J
- ElementaryTollgate
- MiddleMrachek
- HighGateway
Additional Information
- Date ListedJune 25th, 2025
Listing Details
 Coldwell Banker Realty BK
Coldwell Banker Realty BK
 Terms and Conditions: The content relating to real estate for sale in this Web site comes in part from the Internet Data eXchange ("IDX") program of METROLIST, INC., DBA RECOLORADO® Real estate listings held by brokers other than RE/MAX Professionals are marked with the IDX Logo. This information is being provided for the consumers personal, non-commercial use and may not be used for any other purpose. All information subject to change and should be independently verified.
Terms and Conditions: The content relating to real estate for sale in this Web site comes in part from the Internet Data eXchange ("IDX") program of METROLIST, INC., DBA RECOLORADO® Real estate listings held by brokers other than RE/MAX Professionals are marked with the IDX Logo. This information is being provided for the consumers personal, non-commercial use and may not be used for any other purpose. All information subject to change and should be independently verified.
Copyright 2025 METROLIST, INC., DBA RECOLORADO® -- All Rights Reserved 6455 S. Yosemite St., Suite 500 Greenwood Village, CO 80111 USA
Listing information last updated on October 23rd, 2025 at 4:34pm MDT.




