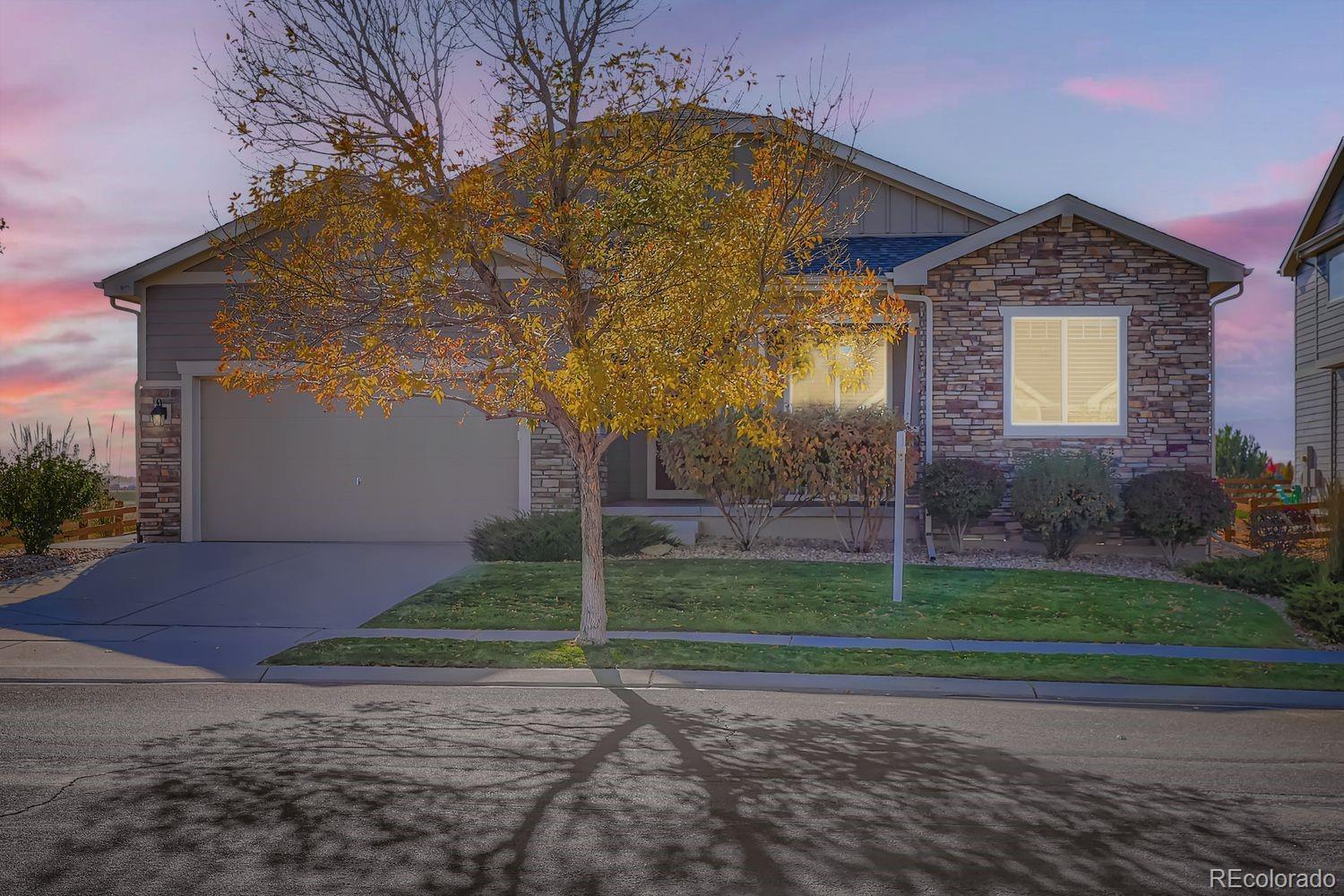Find us on...
Dashboard
- 3 Beds
- 3 Baths
- 2,643 Sqft
- .22 Acres
New Search X
3870 W 149th Avenue
Enjoy breathtaking views from the entire back of this stunning, move-in-ready ranch home perfectly designed for comfort and style. This immaculate residence features an open layout with hardwood flooring throughout the main level, tall doors, and elegant dark hardware. The gourmet kitchen is a showstopper with upgraded cabinets, soft-close drawers, rollout shelves, under-cabinet lighting, and stylish cabinet hardware. An extended side island provides additional cabinetry, workspace, and a spacious area for entertaining. Granite countertops and a walk-in pantry complete this exceptional culinary space. The adjacent eat-in kitchen and formal dining room flow seamlessly into the large family room, highlighted by a beautiful stone fireplace and abundant natural light. The primary suite offers panoramic mountain views, a ceiling fan, and an additional wall air conditioner for personalized comfort. The ensuite bath showcases feature-strip tile in the tub and shower, while the laundry room impresses with granite counters, extra cabinets, and an Electrolux front-load washer and dryer on pedestals. Additional highlights include a front office, pendant lighting, built-in closet organizers, and a hall closet with custom storage. The garage features epoxy flooring and extensive built-in cabinetry for all your organization needs. Outside, enjoy a concrete pathway along the side of the home, a partially fenced yard, and a private outdoor space ideal for morning coffee or evening sunsets. Freshly painted and meticulously maintained, this home offers low-maintenance living with exceptional upgrades throughout. Conveniently located near recreation centers, shopping, Boulder, Denver, and Denver International Airport—this remarkable property combines serene Colorado living with unbeatable accessibility.
Listing Office: RE/MAX Professionals 
Essential Information
- MLS® #4969481
- Price$1,175,000
- Bedrooms3
- Bathrooms3.00
- Full Baths2
- Half Baths1
- Square Footage2,643
- Acres0.22
- Year Built2013
- TypeResidential
- Sub-TypeSingle Family Residence
- StyleContemporary
- StatusActive
Community Information
- Address3870 W 149th Avenue
- SubdivisionMountain View
- CityBroomfield
- CountyBroomfield
- StateCO
- Zip Code80023
Amenities
- AmenitiesPark, Trail(s)
- Parking Spaces3
- ParkingConcrete, Dry Walled
- # of Garages3
- ViewMountain(s)
Utilities
Cable Available, Electricity Connected, Internet Access (Wired), Natural Gas Connected, Phone Available
Interior
- HeatingForced Air
- FireplaceYes
- # of Fireplaces1
- FireplacesFamily Room, Living Room
- StoriesOne
Interior Features
Ceiling Fan(s), Corian Counters, Eat-in Kitchen, Entrance Foyer, Five Piece Bath, Granite Counters, High Speed Internet, Kitchen Island, Open Floorplan, Pantry, Smoke Free, Walk-In Closet(s), Wired for Data
Appliances
Convection Oven, Cooktop, Dishwasher, Disposal, Double Oven, Dryer, Microwave, Oven, Range, Range Hood, Refrigerator, Self Cleaning Oven, Sump Pump, Washer
Cooling
Air Conditioning-Room, Central Air
Exterior
- RoofComposition
- FoundationSlab
Exterior Features
Garden, Private Yard, Rain Gutters
Lot Description
Borders Public Land, Corner Lot, Greenbelt, Irrigated, Landscaped, Level, Master Planned, Sprinklers In Front, Sprinklers In Rear
Windows
Bay Window(s), Double Pane Windows, Window Coverings, Window Treatments
School Information
- DistrictAdams 12 5 Star Schl
- ElementaryThunder Vista
- MiddleThunder Vista
- HighLegacy
Additional Information
- Date ListedOctober 20th, 2025
- ZoningRES
Listing Details
 RE/MAX Professionals
RE/MAX Professionals
 Terms and Conditions: The content relating to real estate for sale in this Web site comes in part from the Internet Data eXchange ("IDX") program of METROLIST, INC., DBA RECOLORADO® Real estate listings held by brokers other than RE/MAX Professionals are marked with the IDX Logo. This information is being provided for the consumers personal, non-commercial use and may not be used for any other purpose. All information subject to change and should be independently verified.
Terms and Conditions: The content relating to real estate for sale in this Web site comes in part from the Internet Data eXchange ("IDX") program of METROLIST, INC., DBA RECOLORADO® Real estate listings held by brokers other than RE/MAX Professionals are marked with the IDX Logo. This information is being provided for the consumers personal, non-commercial use and may not be used for any other purpose. All information subject to change and should be independently verified.
Copyright 2025 METROLIST, INC., DBA RECOLORADO® -- All Rights Reserved 6455 S. Yosemite St., Suite 500 Greenwood Village, CO 80111 USA
Listing information last updated on October 22nd, 2025 at 5:48pm MDT.
















































