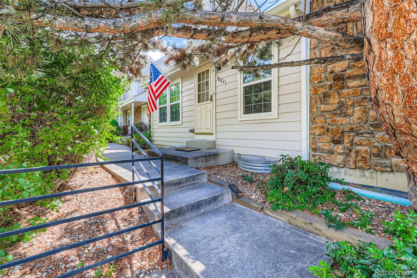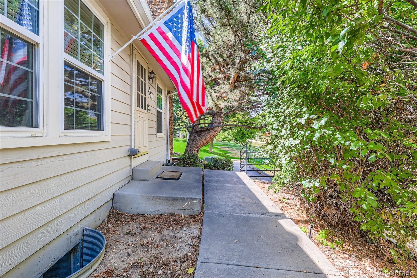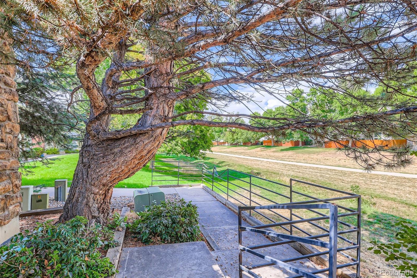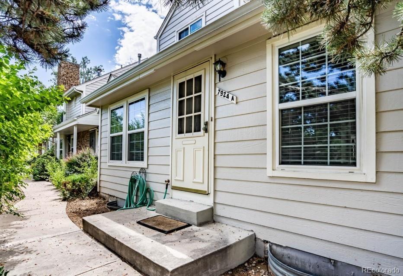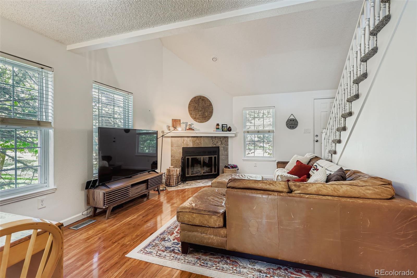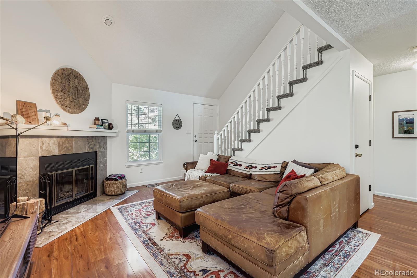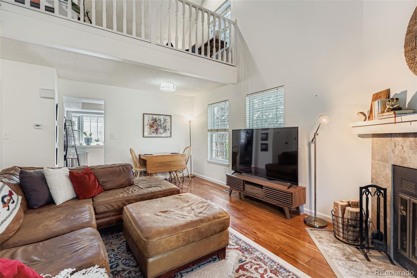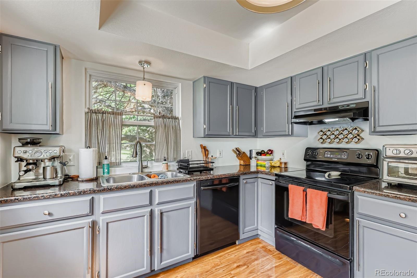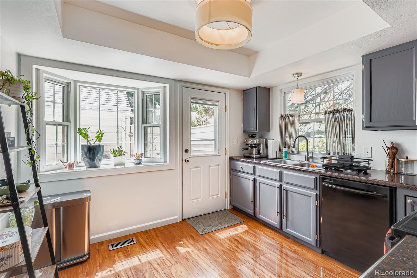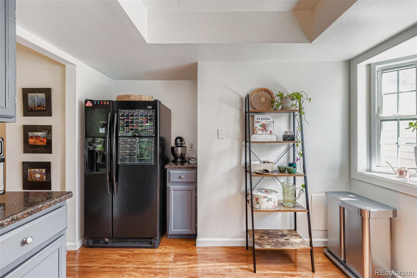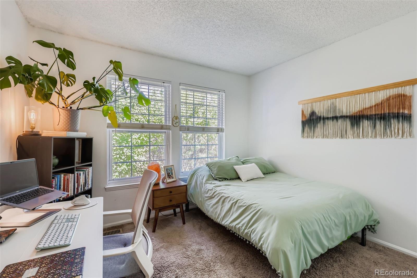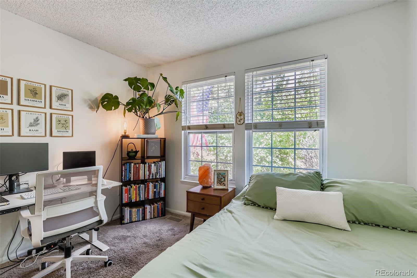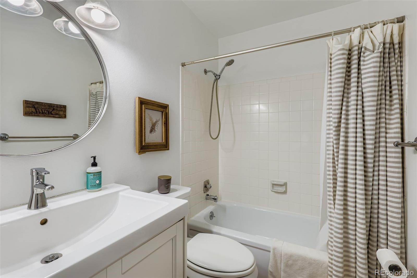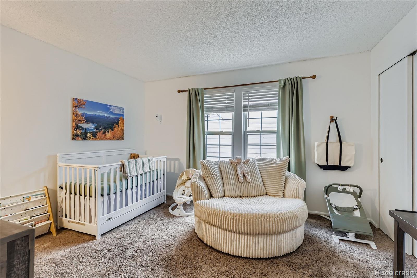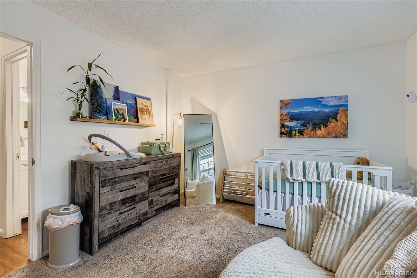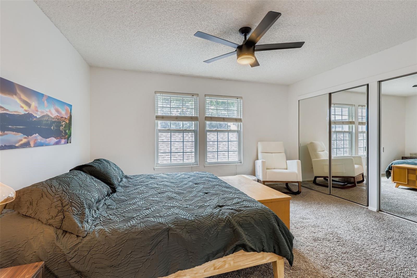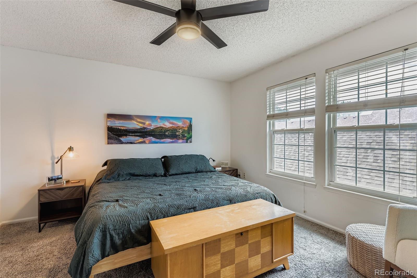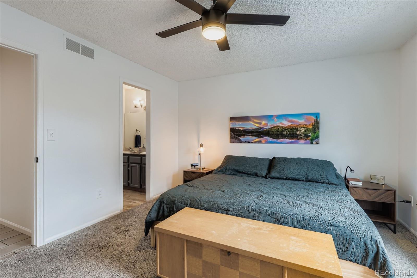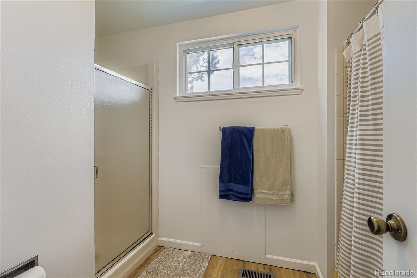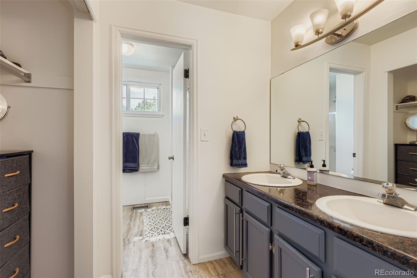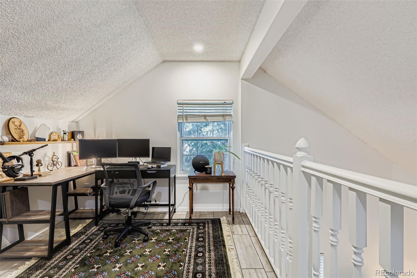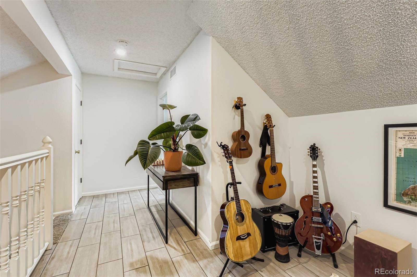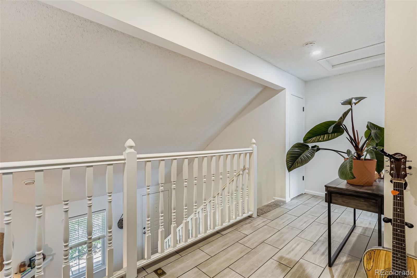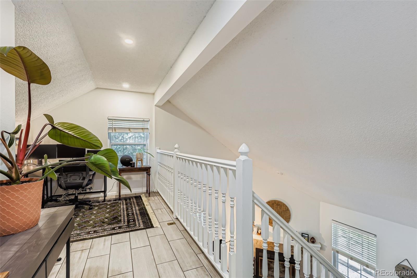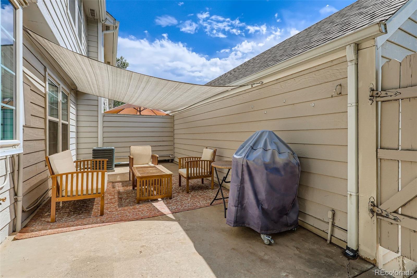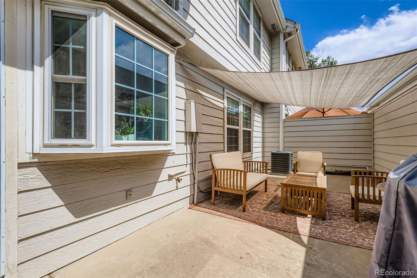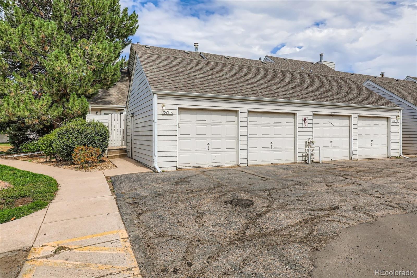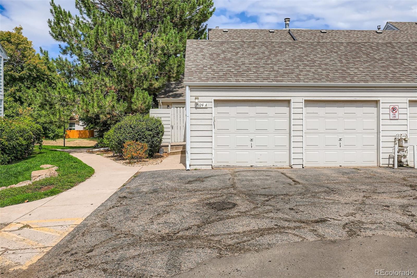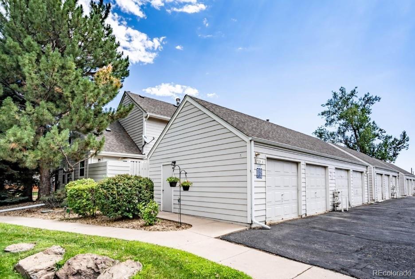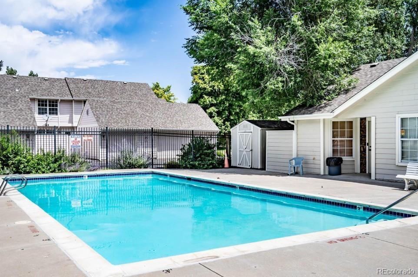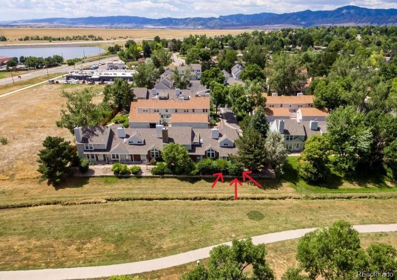Find us on...
Dashboard
- 3 Beds
- 2 Baths
- 1,225 Sqft
- .04 Acres
New Search X
7924 S Depew Street A
HUGE PRICE REDUCTION!!! Amazing location near trails, C-470, Chatfield Reservoir, shopping, schools, parks, and the Botanic Gardens! This quiet end-unit townhouse backs to a serene greenbelt with mature trees and beautiful views. Enjoy a private backyard patio with privacy fence and direct access to the detached garage. Inside, the bright and open floorplan features vaulted ceilings, abundant natural light, and a warm cozy feel. The private upstairs primary suite includes a 5-piece bath and open to the family room Loft, while the main level offers two spacious bedrooms, a full bath, kitchen, family room and area for dining. Home has been updated/remodeled throughout recent years and has a NEW AC, Furnace and Garage Door Opener. The unfinished basement with bath rough-in provides endless potential. HOA includes Water(NO water bill) and Exterior Insurance(less than $2k a year)! Don’t miss this rare find—it won’t last long! Sellers are MOTIVATED! We initially listed below Comps, and now have reduced the price by an additional 15K!
Listing Office: The Linear Group LLC 
Essential Information
- MLS® #4970535
- Price$429,999
- Bedrooms3
- Bathrooms2.00
- Full Baths2
- Square Footage1,225
- Acres0.04
- Year Built1981
- TypeResidential
- Sub-TypeTownhouse
- StatusPending
Community Information
- Address7924 S Depew Street A
- SubdivisionMillbrook
- CityLittleton
- CountyJefferson
- StateCO
- Zip Code80128
Amenities
- AmenitiesClubhouse, Pool
- Parking Spaces2
- Parking220 Volts, Concrete
- # of Garages2
- Has PoolYes
- PoolOutdoor Pool
Utilities
Cable Available, Electricity Connected, Internet Access (Wired), Natural Gas Connected, Phone Connected
Interior
- HeatingForced Air
- CoolingCentral Air
- FireplaceYes
- # of Fireplaces1
- FireplacesFamily Room, Wood Burning
- StoriesTwo
Interior Features
Ceiling Fan(s), Five Piece Bath, High Ceilings, Open Floorplan, Smoke Free, Vaulted Ceiling(s)
Appliances
Dishwasher, Disposal, Dryer, Microwave, Oven, Range, Range Hood, Refrigerator, Washer
Exterior
- Exterior FeaturesPrivate Yard
- WindowsBay Window(s)
- RoofComposition
Lot Description
Greenbelt, Landscaped, Open Space
School Information
- DistrictJefferson County R-1
- ElementaryColumbine Hills
- MiddleKen Caryl
- HighColumbine
Additional Information
- Date ListedAugust 29th, 2025
- ZoningP-D
Listing Details
 The Linear Group LLC
The Linear Group LLC
 Terms and Conditions: The content relating to real estate for sale in this Web site comes in part from the Internet Data eXchange ("IDX") program of METROLIST, INC., DBA RECOLORADO® Real estate listings held by brokers other than RE/MAX Professionals are marked with the IDX Logo. This information is being provided for the consumers personal, non-commercial use and may not be used for any other purpose. All information subject to change and should be independently verified.
Terms and Conditions: The content relating to real estate for sale in this Web site comes in part from the Internet Data eXchange ("IDX") program of METROLIST, INC., DBA RECOLORADO® Real estate listings held by brokers other than RE/MAX Professionals are marked with the IDX Logo. This information is being provided for the consumers personal, non-commercial use and may not be used for any other purpose. All information subject to change and should be independently verified.
Copyright 2025 METROLIST, INC., DBA RECOLORADO® -- All Rights Reserved 6455 S. Yosemite St., Suite 500 Greenwood Village, CO 80111 USA
Listing information last updated on October 31st, 2025 at 12:04pm MDT.

