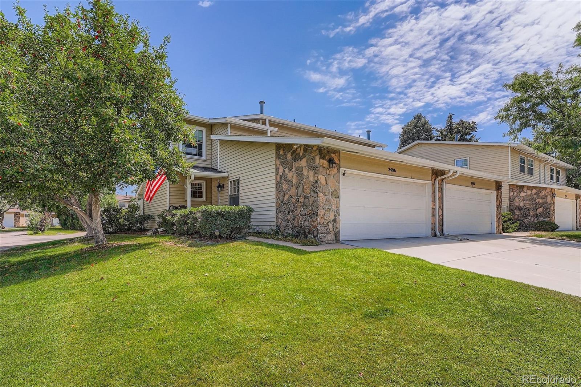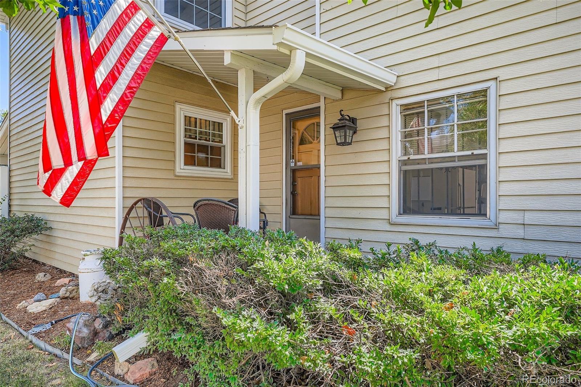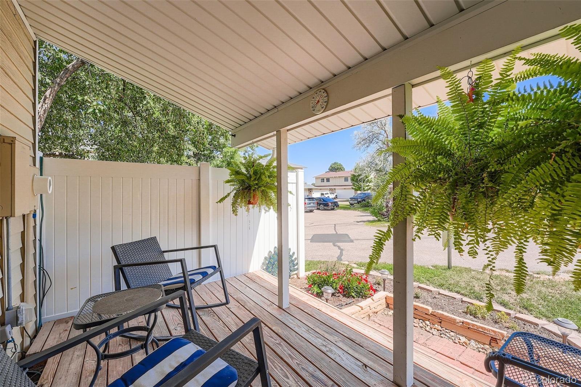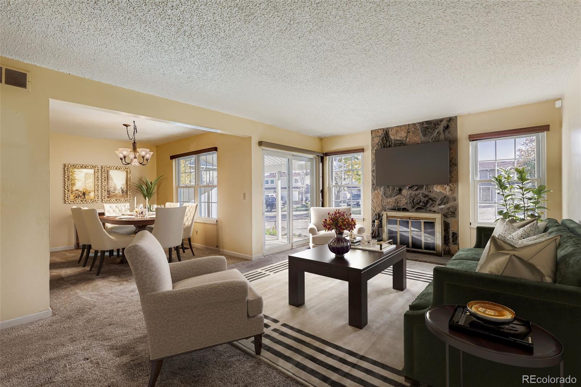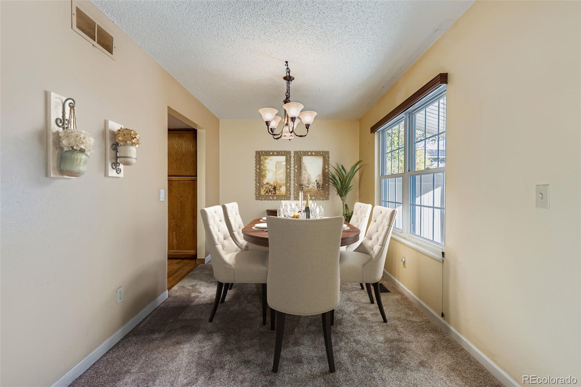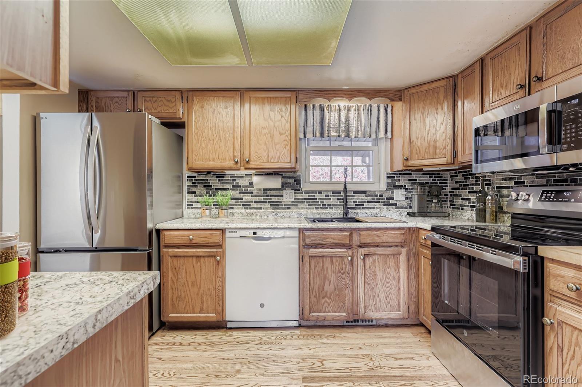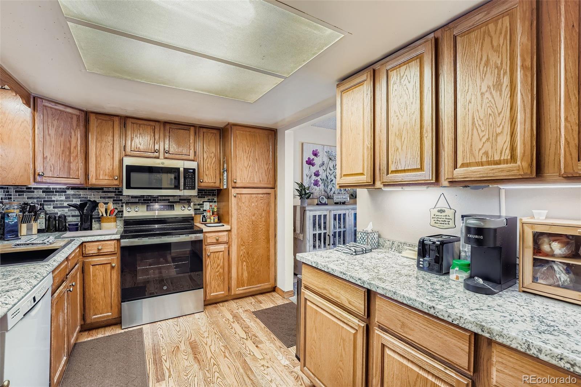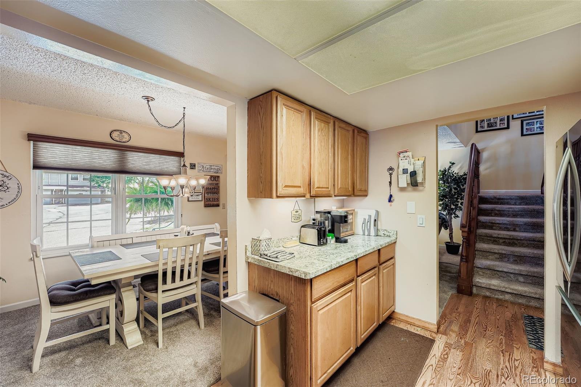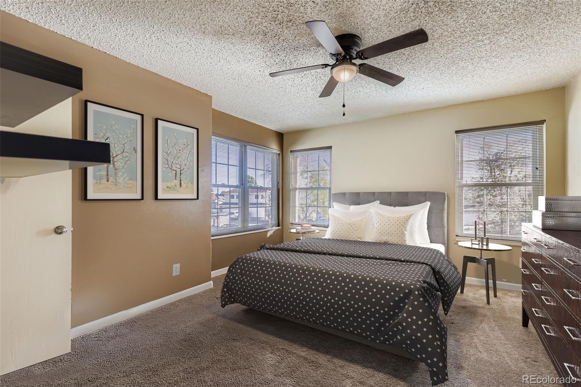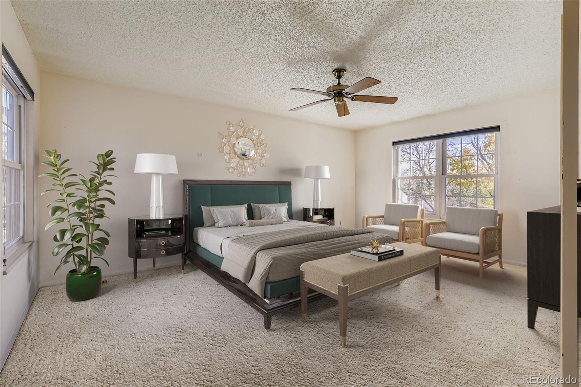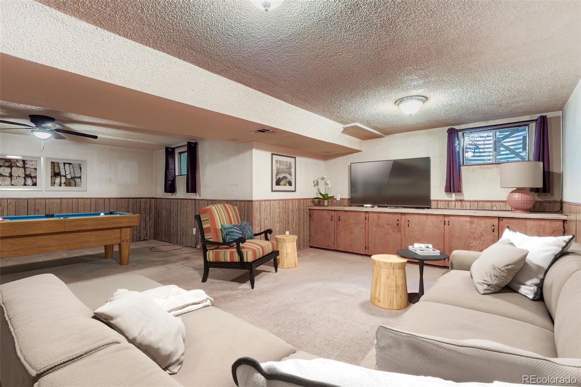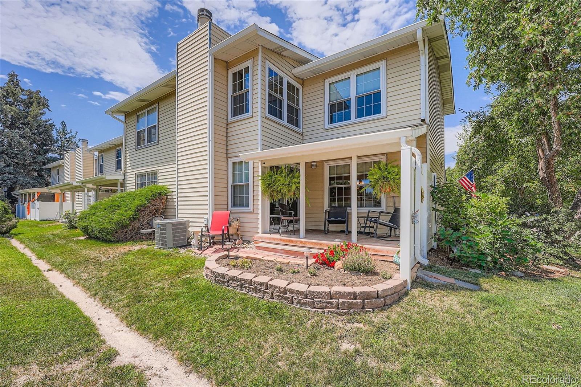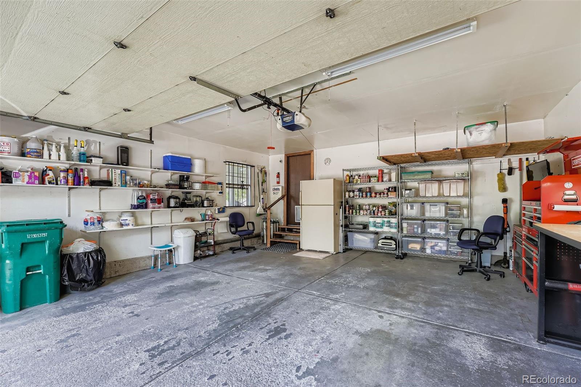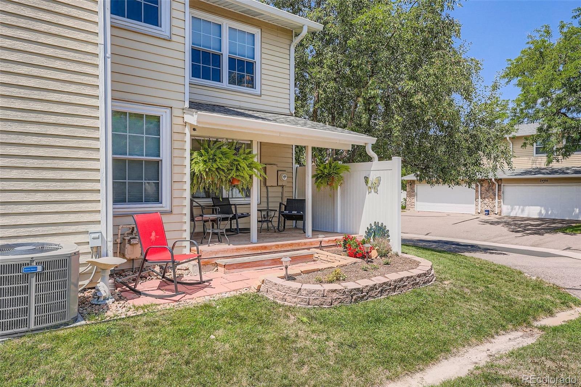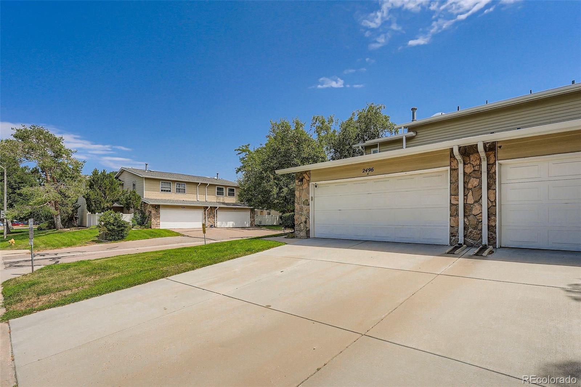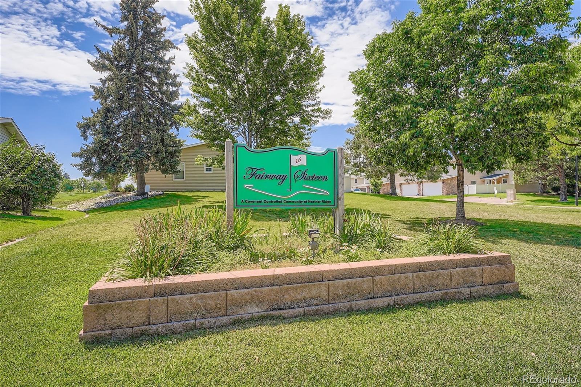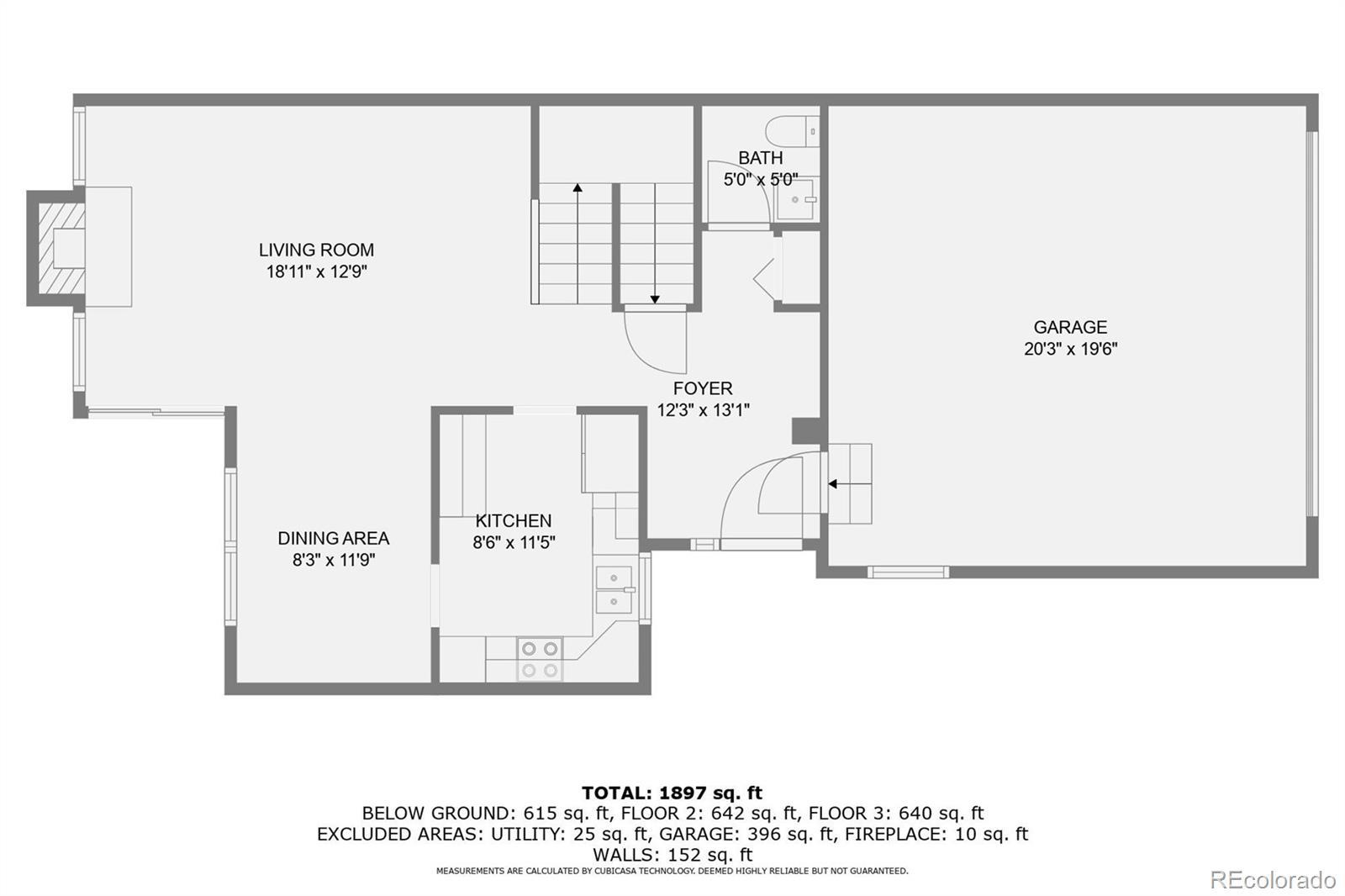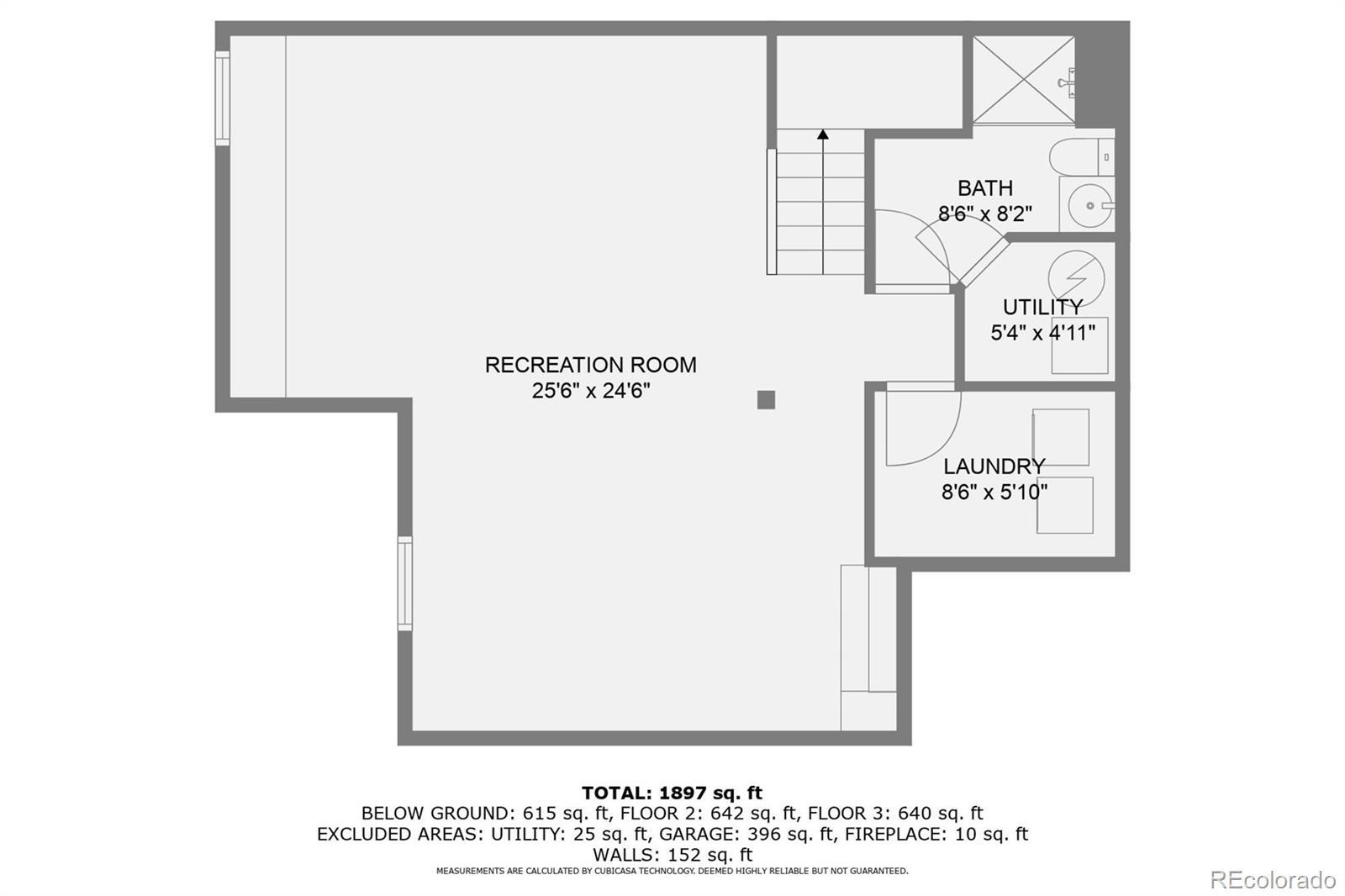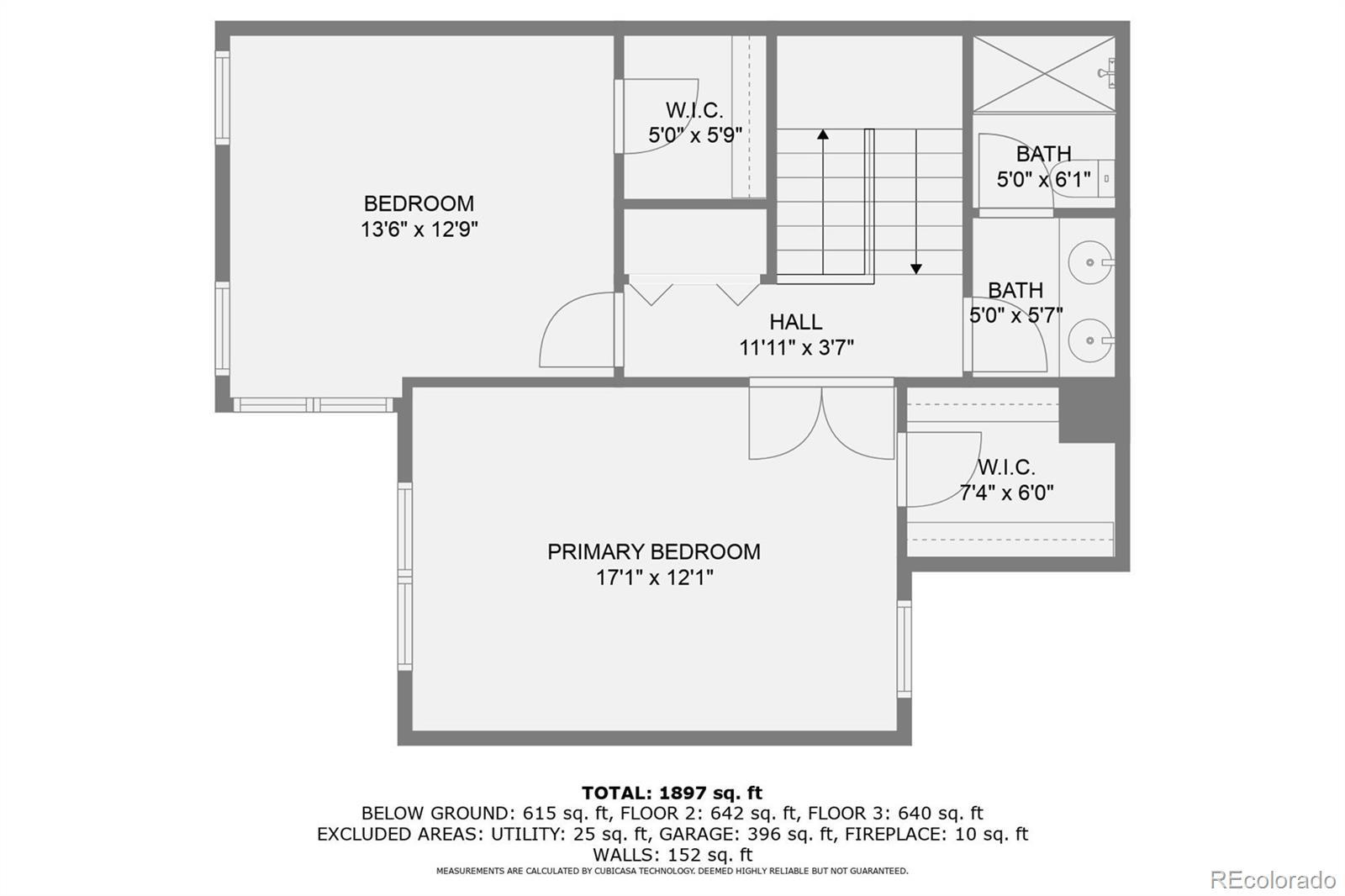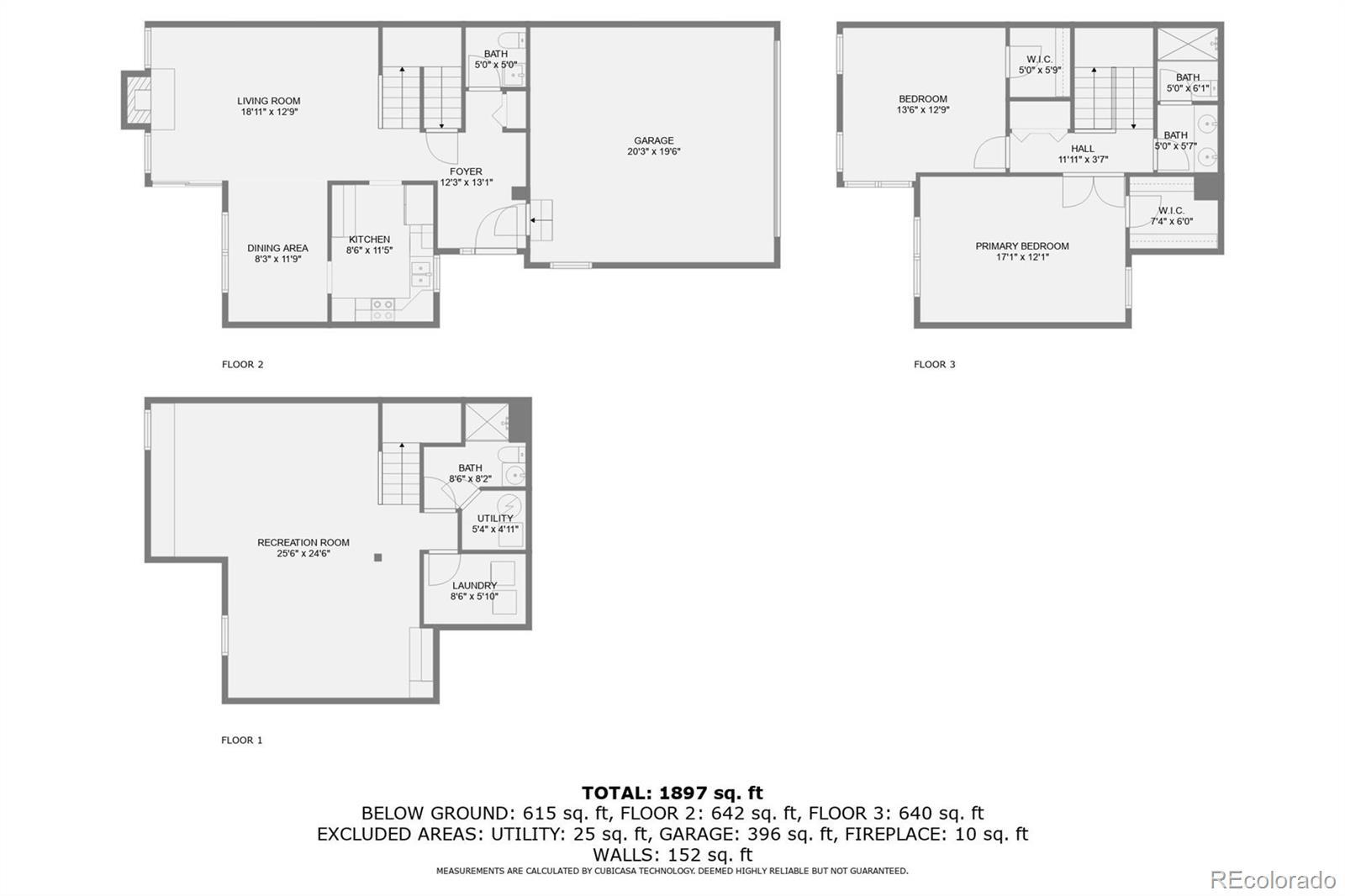Find us on...
Dashboard
- $359k Price
- 2 Beds
- 3 Baths
- 2,100 Sqft
New Search X
2496 S Vaughn Way A
*** This Home has Everything *** Plus New Paint Throughout and New Carpet in Basement and Bedrooms *** LR Carpet Top Quality and Only 2 Years Old *** ***Let your Concerns Go****NEW UPGRADES Including NEW Windows--- NEW Furnace---NEW Air Conditioner-- -NEW Hot Water Heater--- NEW Kitchen Appliances, NEW Carpet in Basement and Bedrooms**** NOW...Welcome to Maintenance Free Living**** Let your worries go with this Well Cared For Home with Numerous Upgrades**** Covered Front Porch Deck Gives Relaxing Open Area to Enjoy the Outdoors*** Covered Patio wood Deck Gives a Spacious Area to Enjoy the Morning Sun & Afternoon Shade**** Open Floor Plan for Easy Living**** Kitchen Features Solid Oak Floors and Cabinets with Pull out Shelves Large Stainless Steele Sink and Under Counter Lighting**** NEW Blinds Throughout**** The Spacious Primary Bedroom has Double Doors-Double Sinks-Upgraded Tile Walk-in Shower, Skylight with lots of light and Brightness****2nd Bedroom has Walk-in Closet and Cross Breeze Corner Windows*** An Oversized Garage includes Built In Shelving and a Work Bench for your Projects & Full Size Refrigerator *** Close to all Light Rail, Get Anywhere fast on I-225, Near Anschutz Medical Campus, Near Cherry Creek Reservoir*** All this Accommodating Fun and Easy Living**** PLEASE NOTE.... SELLER will PREPAY at closing the HOA FEE--- CREATING the $275 HOA FEE for 2 YEARS.....The Fee was recently increased to $575 to build the Reserve Account. The Full Reserve Account is projected to be full within the 2 Yrs of This Seller Prepayment.....It is expected that the HOA will then be Reduced Accordingly**** CALL ME **** LET ME KNOW WHAT YOR BUYER NEEDS****HOA is voting in November to bring down HOA Fee !! This Should Take Buyers HOA Fee to $275 Per Month for 2 Years!!!
Listing Office: Brokers Guild Homes 
Essential Information
- MLS® #4971298
- Price$358,790
- Bedrooms2
- Bathrooms3.00
- Full Baths1
- Half Baths1
- Square Footage2,100
- Acres0.00
- Year Built1976
- TypeResidential
- Sub-TypeCondominium
- StyleContemporary
- StatusPending
Community Information
- Address2496 S Vaughn Way A
- SubdivisionHeather Ridge
- CityAurora
- CountyArapahoe
- StateCO
- Zip Code80014
Amenities
- AmenitiesClubhouse, Pool
- Parking Spaces2
- ParkingConcrete
- # of Garages2
Utilities
Cable Available, Electricity Connected, Internet Access (Wired), Natural Gas Connected, Phone Connected
Interior
- HeatingNatural Gas
- CoolingCentral Air
- FireplaceYes
- FireplacesLiving Room
- StoriesTwo
Interior Features
Built-in Features, Ceiling Fan(s), Open Floorplan, Walk-In Closet(s)
Appliances
Cooktop, Dishwasher, Disposal, Dryer, Gas Water Heater, Microwave, Oven, Refrigerator, Self Cleaning Oven, Washer
Exterior
- RoofComposition
- FoundationConcrete Perimeter
Windows
Double Pane Windows, Skylight(s), Window Coverings
School Information
- DistrictCherry Creek 5
- ElementaryPolton
- MiddlePrairie
- HighOverland
Additional Information
- Date ListedAugust 12th, 2025
- ZoningRes
Listing Details
 Brokers Guild Homes
Brokers Guild Homes
 Terms and Conditions: The content relating to real estate for sale in this Web site comes in part from the Internet Data eXchange ("IDX") program of METROLIST, INC., DBA RECOLORADO® Real estate listings held by brokers other than RE/MAX Professionals are marked with the IDX Logo. This information is being provided for the consumers personal, non-commercial use and may not be used for any other purpose. All information subject to change and should be independently verified.
Terms and Conditions: The content relating to real estate for sale in this Web site comes in part from the Internet Data eXchange ("IDX") program of METROLIST, INC., DBA RECOLORADO® Real estate listings held by brokers other than RE/MAX Professionals are marked with the IDX Logo. This information is being provided for the consumers personal, non-commercial use and may not be used for any other purpose. All information subject to change and should be independently verified.
Copyright 2026 METROLIST, INC., DBA RECOLORADO® -- All Rights Reserved 6455 S. Yosemite St., Suite 500 Greenwood Village, CO 80111 USA
Listing information last updated on January 27th, 2026 at 6:48am MST.

