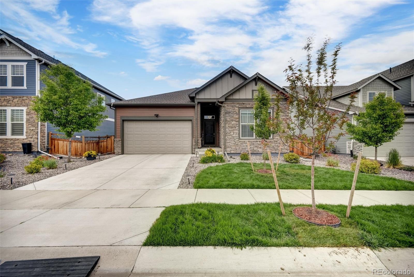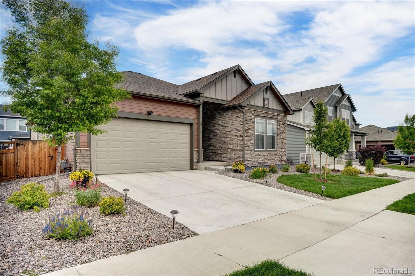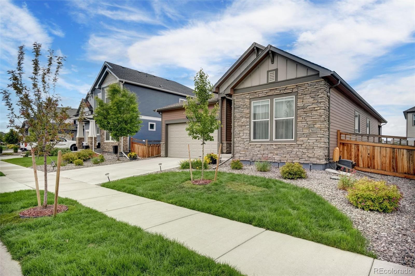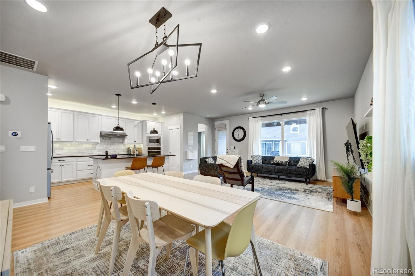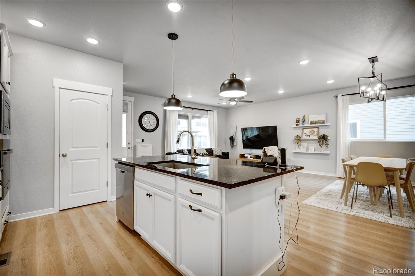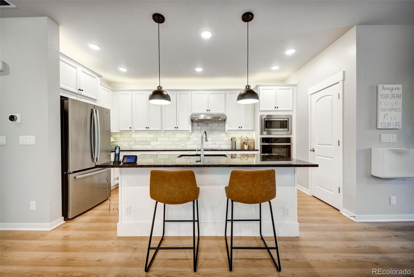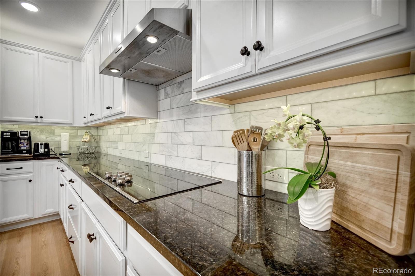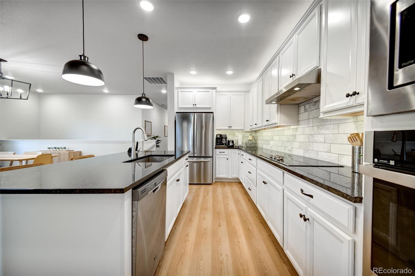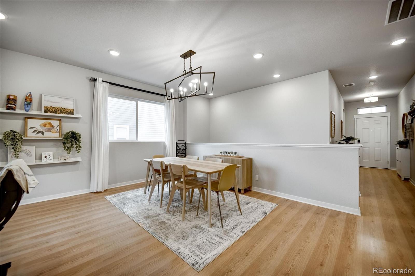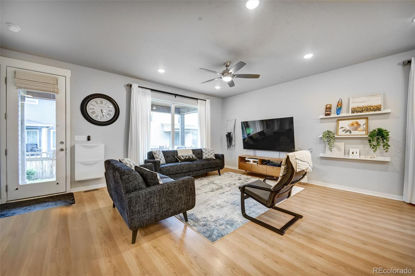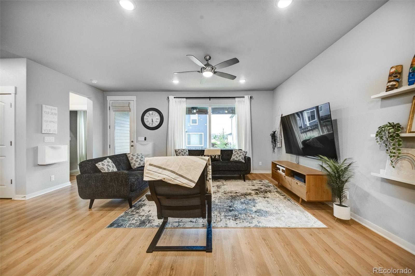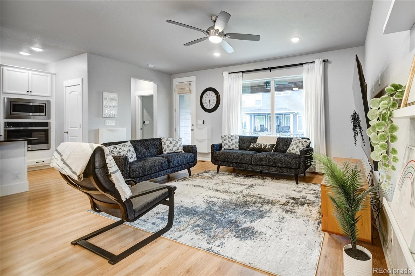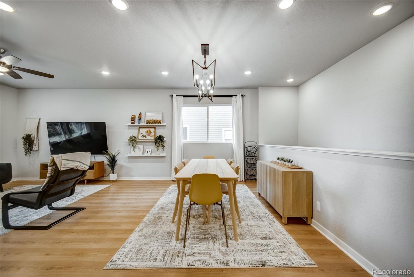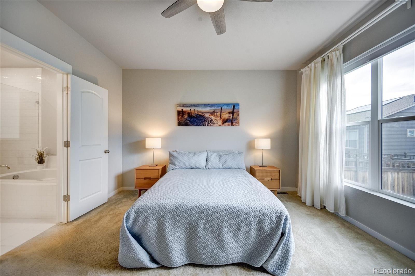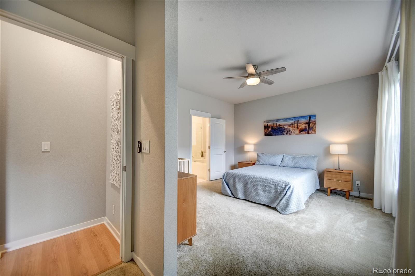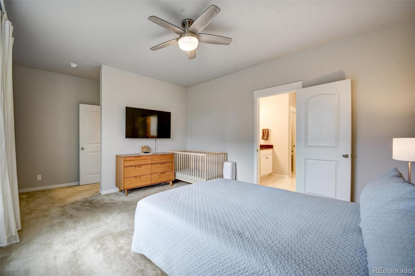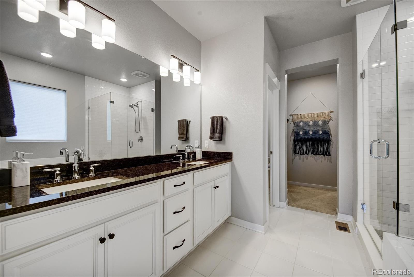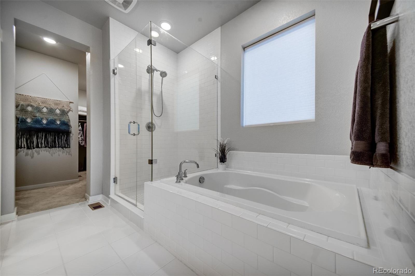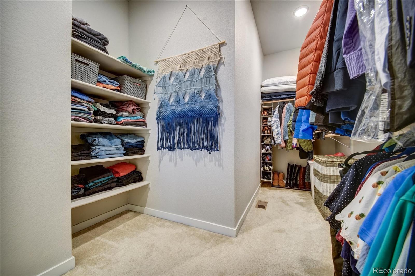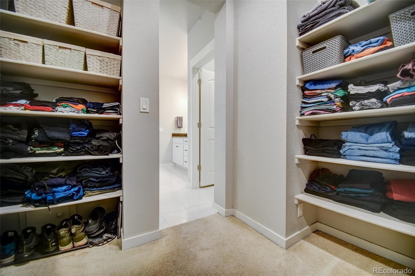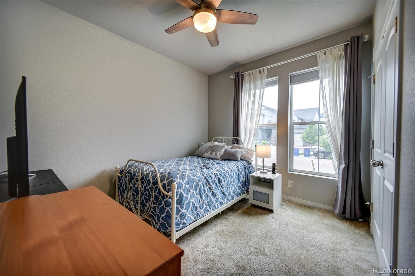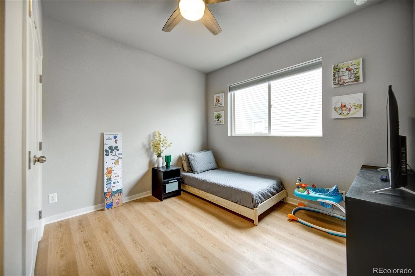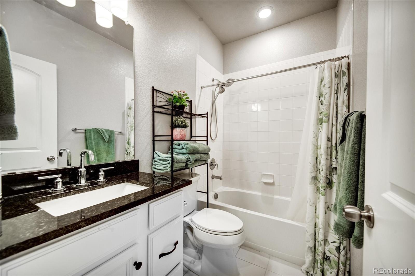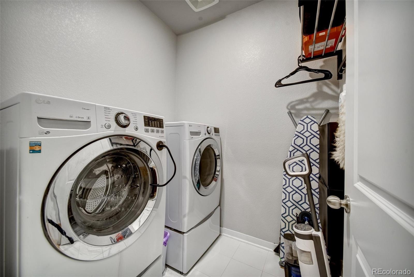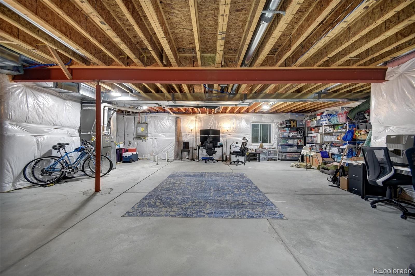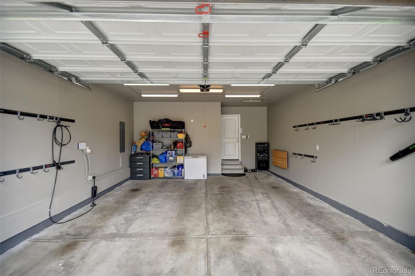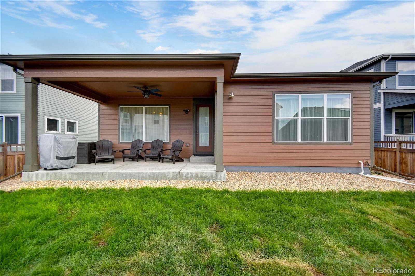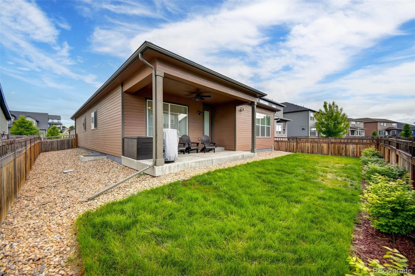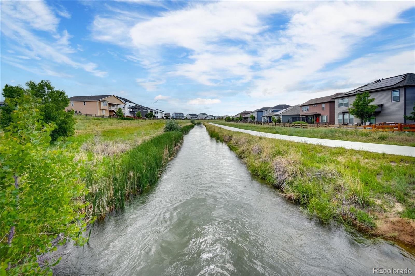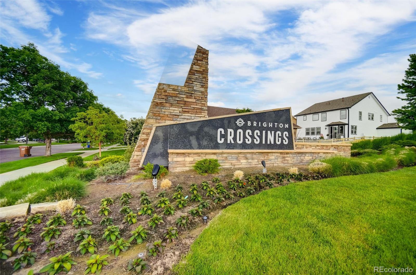Find us on...
Dashboard
- 3 Beds
- 2 Baths
- 1,721 Sqft
- .14 Acres
New Search X
5771 Slate River Place
SELLER OFFERING CONCESSIONS FOR A BUY DOWN: PREFERRED LENDER IS OFFERING RATE BUY DOWN-PLUS 2/1 BUY DOWN ON TOP- STARTING RATE AT 3.875%. FINAL RATE 5.875% (WITH APPROVED CREDIT) Welcome to 5771 Slate River Place—a beautifully upgraded 3-bedroom, 2-bath ranch-style home located in the well-sought-after Brighton Crossing community, perfect for first-time homebuyers! With over 1,700 sq ft of finished living space and an additional 1,244 sq ft in the unfinished basement, this home is ideal for any size family, with plenty of room to grow. Enjoy an open-concept layout filled with stylish upgrades, including a custom kitchen marble tile backsplash, under-cabinet and over-cabinet lighting, 42" cabinets, granite countertops, and ceiling fans throughout. The spacious kitchen and living areas are great for daily living or entertaining, and all appliances—including the washer and dryer—are included. Step outside to relax or host guests on the covered back patio. The garage features a custom storage organizer and is equipped with wiring for an EV charger, offering convenience and future-ready features. Additional features include a SpringWell whole-house water filtration system, a Class 4 impact-resistant roof, and built-in high-speed internet wiring, offering enhanced comfort, durability, and seamless connectivity. Additionally, enjoy neighborhood amenities such as a fitness center, pool, parks, and trails. Don’t miss this move-in-ready gem in one of Brighton’s most desirable communities!
Listing Office: TG Realty Inc. 
Essential Information
- MLS® #4972020
- Price$524,999
- Bedrooms3
- Bathrooms2.00
- Full Baths2
- Square Footage1,721
- Acres0.14
- Year Built2021
- TypeResidential
- Sub-TypeSingle Family Residence
- StyleTraditional
- StatusPending
Community Information
- Address5771 Slate River Place
- SubdivisionBrighton Crossing
- CityBrighton
- CountyAdams
- StateCO
- Zip Code80601
Amenities
- Parking Spaces2
- Parking220 Volts
- # of Garages2
Amenities
Clubhouse, Fitness Center, Park, Pool
Interior
- HeatingForced Air
- CoolingCentral Air
- StoriesOne
Interior Features
Ceiling Fan(s), Five Piece Bath, Granite Counters, High Speed Internet, Kitchen Island, Open Floorplan, Pantry, Radon Mitigation System, Smart Thermostat, Smoke Free, Walk-In Closet(s)
Appliances
Dishwasher, Disposal, Dryer, Microwave, Range, Refrigerator, Self Cleaning Oven, Tankless Water Heater, Washer, Water Purifier
Exterior
- Exterior FeaturesPrivate Yard
- RoofComposition
Windows
Egress Windows, Window Coverings
School Information
- DistrictSchool District 27-J
- ElementaryPadilla
- MiddleOverland Trail
- HighBrighton
Additional Information
- Date ListedJune 7th, 2025
Listing Details
 TG Realty Inc.
TG Realty Inc.
 Terms and Conditions: The content relating to real estate for sale in this Web site comes in part from the Internet Data eXchange ("IDX") program of METROLIST, INC., DBA RECOLORADO® Real estate listings held by brokers other than RE/MAX Professionals are marked with the IDX Logo. This information is being provided for the consumers personal, non-commercial use and may not be used for any other purpose. All information subject to change and should be independently verified.
Terms and Conditions: The content relating to real estate for sale in this Web site comes in part from the Internet Data eXchange ("IDX") program of METROLIST, INC., DBA RECOLORADO® Real estate listings held by brokers other than RE/MAX Professionals are marked with the IDX Logo. This information is being provided for the consumers personal, non-commercial use and may not be used for any other purpose. All information subject to change and should be independently verified.
Copyright 2025 METROLIST, INC., DBA RECOLORADO® -- All Rights Reserved 6455 S. Yosemite St., Suite 500 Greenwood Village, CO 80111 USA
Listing information last updated on December 4th, 2025 at 2:04pm MST.

