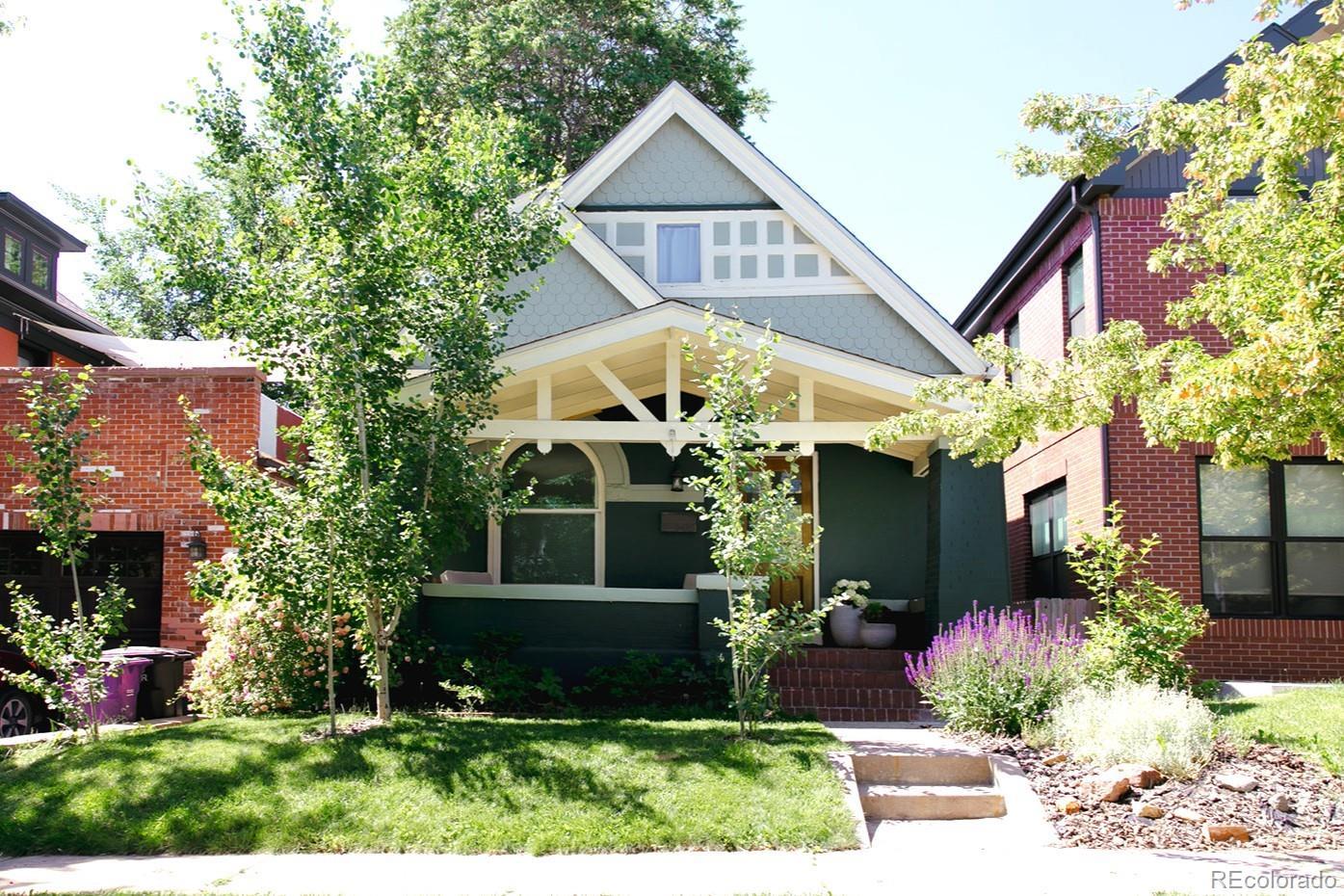Find us on...
Dashboard
- 3 Beds
- 2 Baths
- 1,637 Sqft
- .07 Acres
New Search X
3410 W 31st Avenue
*Photos will be uploaded on 6/20* Supreme location for this beautiful Victorian! Situated on a tree lined quiet block in the heart of West Highland within short walking distance to Highland Square with popular restaurants, shops, farmer's markets and more. Meticulous updates since 2019 include the gorgeous kitchen with expansive Taj Mahal quartzite countertops with waterfall and kitchen seating, GE cafe stove, Bosch 800 series refrigerator, open shelving, custom cabinets and hand made tiles that reach the ceiling. The charming pantry was remodeled to retain pieces of history with exposed brick from the original chimney/stove and shelves using original studs saved during the renovation. Spacious primary suite upstairs with automatic Hunter Douglas shades and a perfect nook for an office or nursery area. The classic style 5 piece primary bath has a rain shower, radiant heat, and Carrera marble vanity and shower tile. 2nd bedroom is on the first floor with a 3/4 bathroom, and there's a 3rd non-conforming space that could be a 3rd bedroom, sunroom, or office. Radiant heat in the kitchen and 3rd bedroom as well. Significant updates include new furnace, A/C, and humidifier, Aquasana reverse osmosis whole house water filtration, roof de-icing cable on west roof, and a custom white oak front door. Backyard has paved patio, Dog Tuff grass, and a secret garden that leads out to the two car garage. Truly lovely home in a spectacular neighborhood!
Listing Office: HomeSmart 
Essential Information
- MLS® #4979687
- Price$975,000
- Bedrooms3
- Bathrooms2.00
- Full Baths1
- Square Footage1,637
- Acres0.07
- Year Built1896
- TypeResidential
- Sub-TypeSingle Family Residence
- StyleVictorian
- StatusPending
Community Information
- Address3410 W 31st Avenue
- SubdivisionWest Highland
- CityDenver
- CountyDenver
- StateCO
- Zip Code80211
Amenities
- UtilitiesElectricity Connected
- Parking Spaces2
- # of Garages2
Interior
- CoolingCentral Air
- StoriesTwo
Interior Features
Five Piece Bath, High Ceilings, Kitchen Island, Laminate Counters, Primary Suite, Quartz Counters, Smoke Free, Stone Counters, Vaulted Ceiling(s), Walk-In Closet(s)
Appliances
Dishwasher, Disposal, Dryer, Oven, Refrigerator, Washer
Heating
Forced Air, Natural Gas, Radiant Floor
Exterior
- Exterior FeaturesGarden, Private Yard
- WindowsWindow Coverings
- RoofUnknown
Lot Description
Level, Sprinklers In Front, Sprinklers In Rear
School Information
- DistrictDenver 1
- ElementaryEdison
- MiddleSkinner
- HighNorth
Additional Information
- Date ListedJune 20th, 2025
- ZoningU-SU-A
Listing Details
 HomeSmart
HomeSmart
 Terms and Conditions: The content relating to real estate for sale in this Web site comes in part from the Internet Data eXchange ("IDX") program of METROLIST, INC., DBA RECOLORADO® Real estate listings held by brokers other than RE/MAX Professionals are marked with the IDX Logo. This information is being provided for the consumers personal, non-commercial use and may not be used for any other purpose. All information subject to change and should be independently verified.
Terms and Conditions: The content relating to real estate for sale in this Web site comes in part from the Internet Data eXchange ("IDX") program of METROLIST, INC., DBA RECOLORADO® Real estate listings held by brokers other than RE/MAX Professionals are marked with the IDX Logo. This information is being provided for the consumers personal, non-commercial use and may not be used for any other purpose. All information subject to change and should be independently verified.
Copyright 2025 METROLIST, INC., DBA RECOLORADO® -- All Rights Reserved 6455 S. Yosemite St., Suite 500 Greenwood Village, CO 80111 USA
Listing information last updated on July 7th, 2025 at 9:33pm MDT.

















































