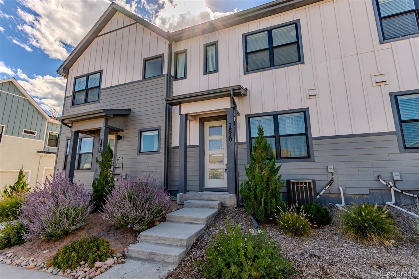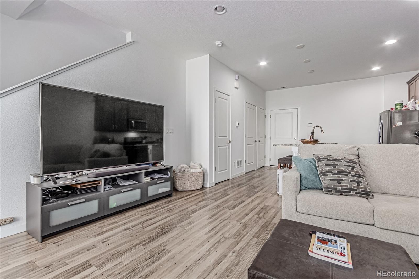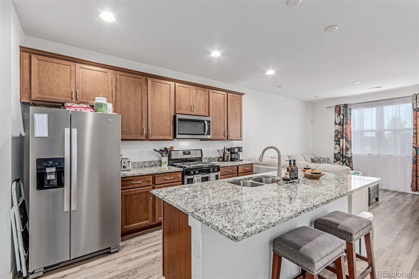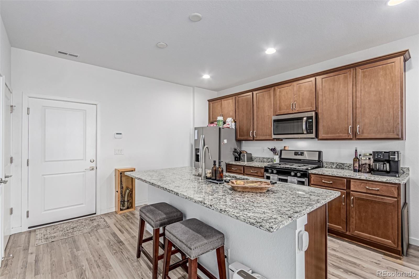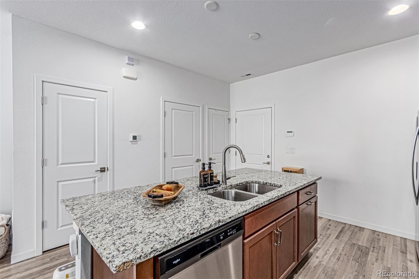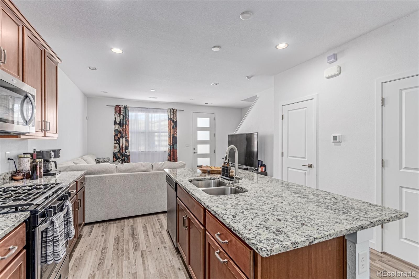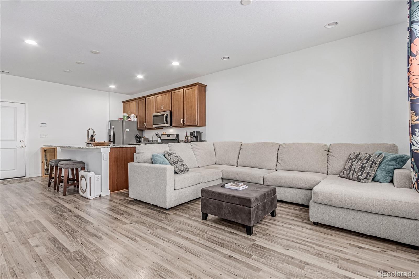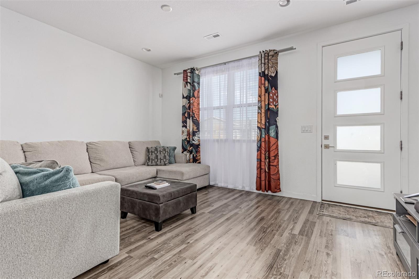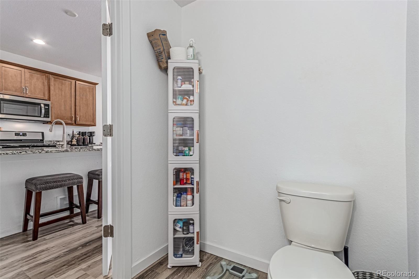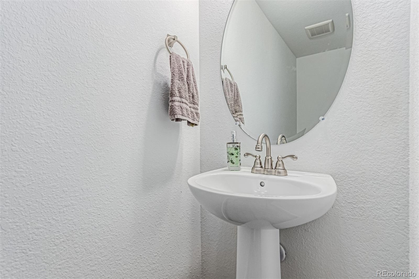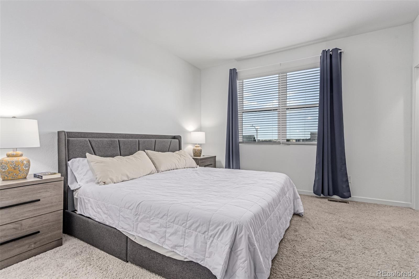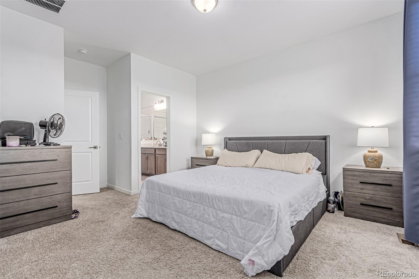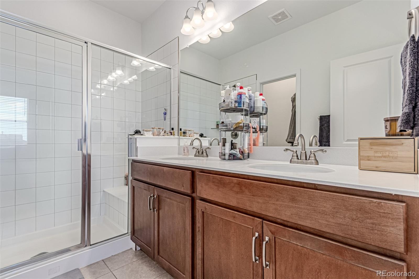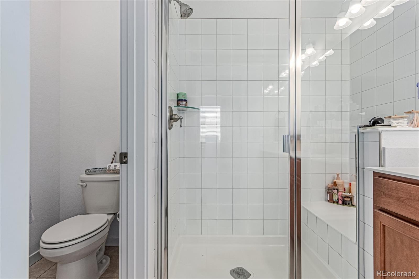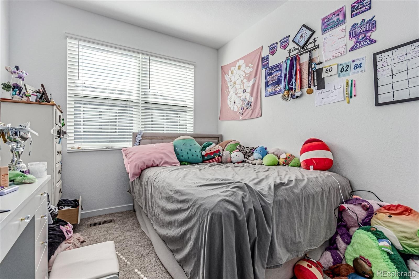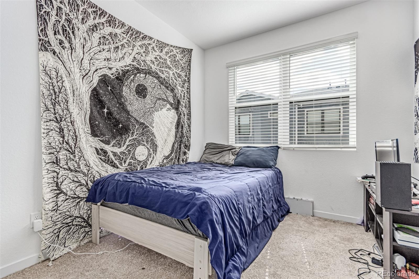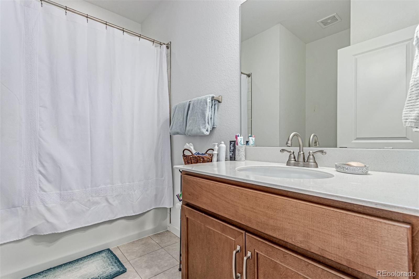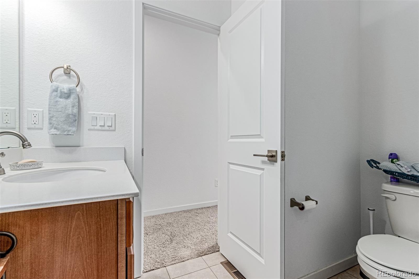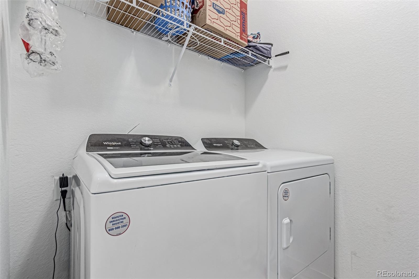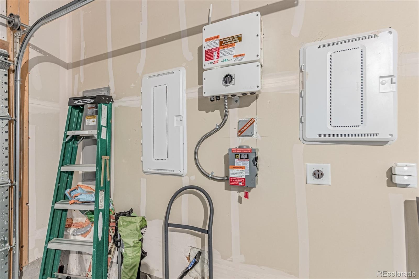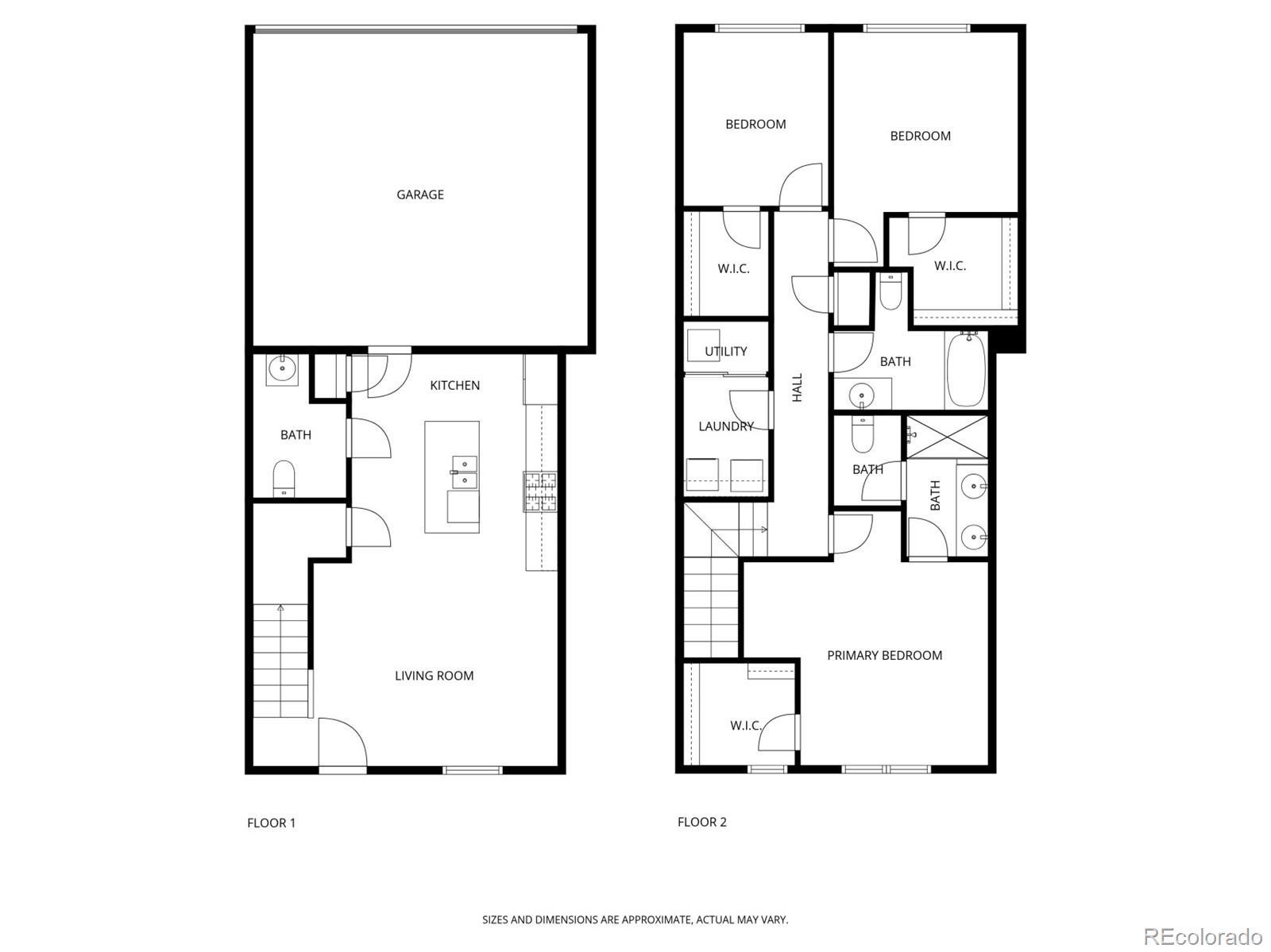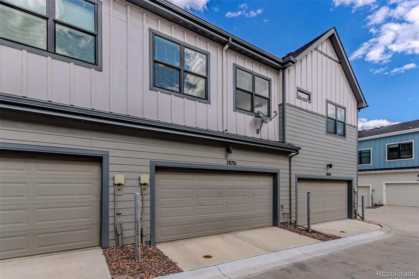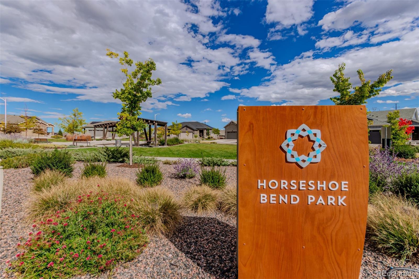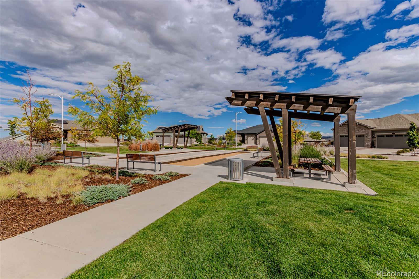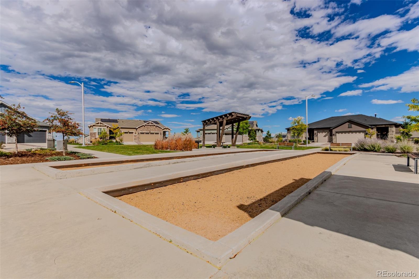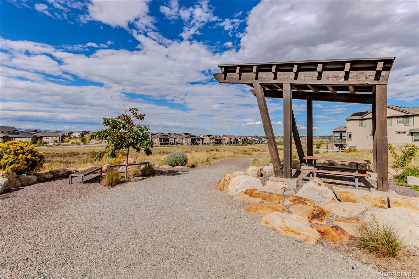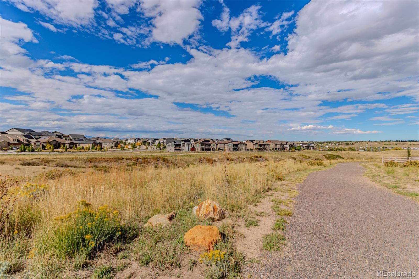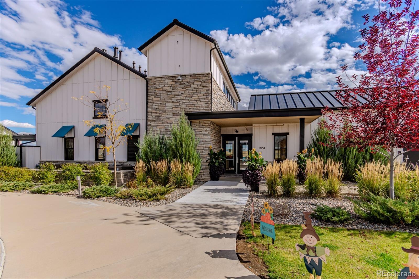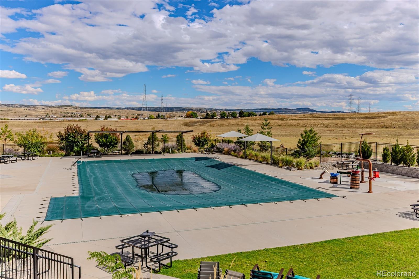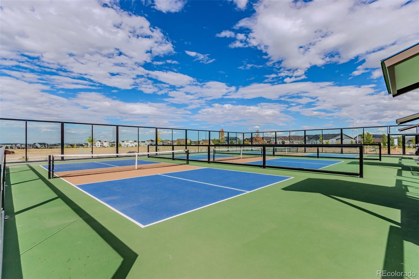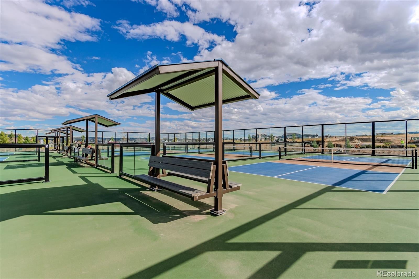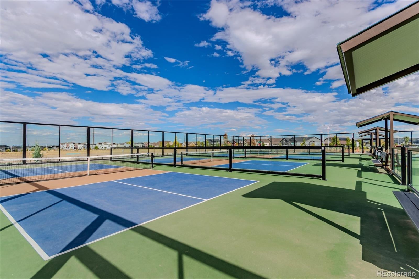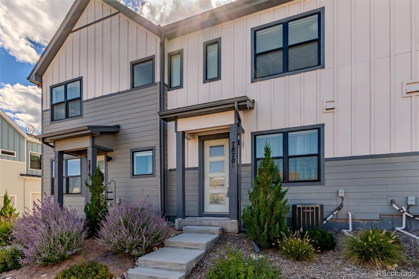Find us on...
Dashboard
- 3 Beds
- 3 Baths
- 1,450 Sqft
- .04 Acres
New Search X
7870 Horsebrush Lane C
3.75 ASSUMABLE LOW-RATE LOAN. Located in the desirable Sterling Ranch master-planned community and just minutes from the Lockheed Martin campus, this beautifully maintained two-story townhome offers a functional open floor plan with wood-look flooring, a neutral palette, and recessed lighting throughout. The well-appointed kitchen features granite counters, stainless steel appliances, ample cabinetry, and a prep island with breakfast bar. A convenient powder room is located on the main level. Upstairs, the spacious primary suite includes plush carpet, a walk-in closet, and a private ensuite with dual sinks. This home also includes solar power, offering energy efficiency and lower utility costs. Residents enjoy access to excellent community amenities that enhance lifestyle and provide opportunities for leisure and socializing. With its prime location, sustainable features, and the rare advantage of a potentially assumable low-rate loan, this home is an exceptional find.
Listing Office: Engel & Volkers Denver 
Essential Information
- MLS® #4981549
- Price$500,000
- Bedrooms3
- Bathrooms3.00
- Full Baths1
- Half Baths1
- Square Footage1,450
- Acres0.04
- Year Built2022
- TypeResidential
- Sub-TypeTownhouse
- StyleContemporary
- StatusActive
Community Information
- Address7870 Horsebrush Lane C
- SubdivisionSterling Ranch
- CityLittleton
- CountyDouglas
- StateCO
- Zip Code80125
Amenities
- Parking Spaces2
- # of Garages2
Amenities
Clubhouse, Park, Playground, Pool, Spa/Hot Tub
Utilities
Cable Available, Electricity Available, Internet Access (Wired), Natural Gas Available, Phone Available
Interior
- HeatingForced Air, Natural Gas, Solar
- CoolingCentral Air
- StoriesTwo
Interior Features
Built-in Features, Granite Counters, High Speed Internet, Kitchen Island, Open Floorplan, Pantry, Primary Suite, Walk-In Closet(s)
Appliances
Dishwasher, Disposal, Dryer, Electric Water Heater, Microwave, Oven, Range, Refrigerator, Self Cleaning Oven, Washer
Exterior
- Exterior FeaturesRain Gutters
- WindowsDouble Pane Windows
- RoofComposition
School Information
- DistrictDouglas RE-1
- ElementaryRoxborough
- MiddleRanch View
- HighThunderridge
Additional Information
- Date ListedOctober 2nd, 2025
Listing Details
 Engel & Volkers Denver
Engel & Volkers Denver
 Terms and Conditions: The content relating to real estate for sale in this Web site comes in part from the Internet Data eXchange ("IDX") program of METROLIST, INC., DBA RECOLORADO® Real estate listings held by brokers other than RE/MAX Professionals are marked with the IDX Logo. This information is being provided for the consumers personal, non-commercial use and may not be used for any other purpose. All information subject to change and should be independently verified.
Terms and Conditions: The content relating to real estate for sale in this Web site comes in part from the Internet Data eXchange ("IDX") program of METROLIST, INC., DBA RECOLORADO® Real estate listings held by brokers other than RE/MAX Professionals are marked with the IDX Logo. This information is being provided for the consumers personal, non-commercial use and may not be used for any other purpose. All information subject to change and should be independently verified.
Copyright 2025 METROLIST, INC., DBA RECOLORADO® -- All Rights Reserved 6455 S. Yosemite St., Suite 500 Greenwood Village, CO 80111 USA
Listing information last updated on October 31st, 2025 at 2:18am MDT.

