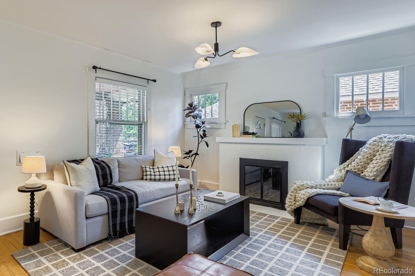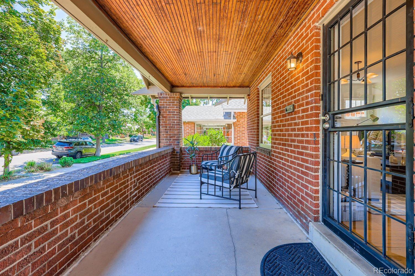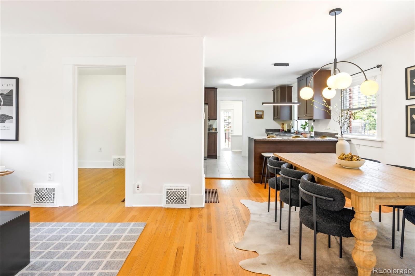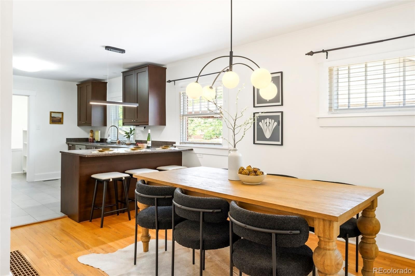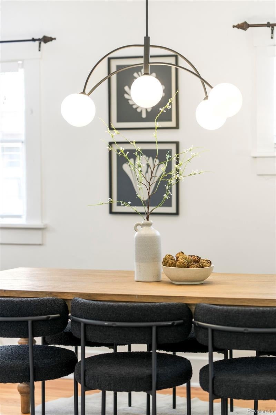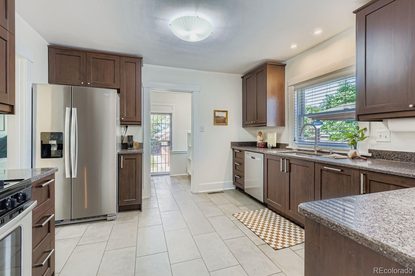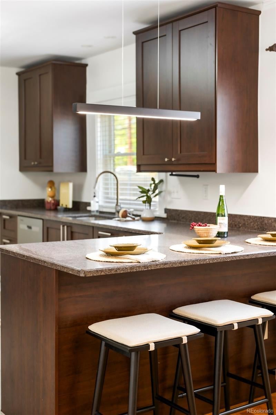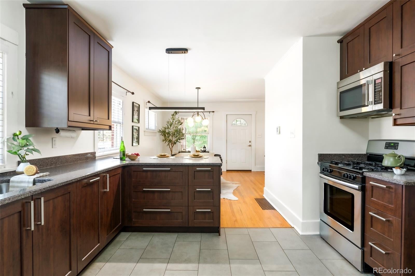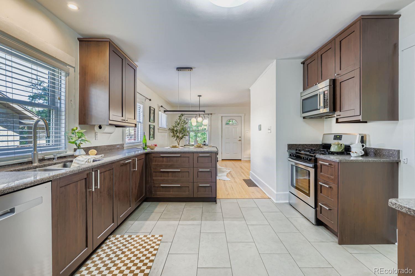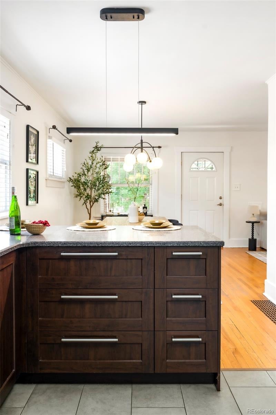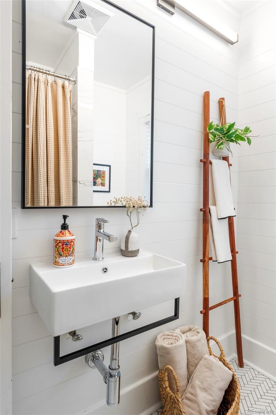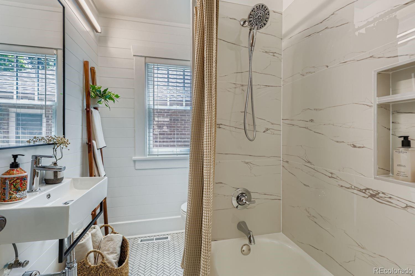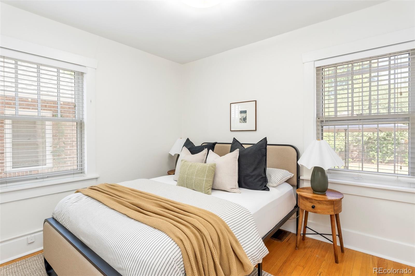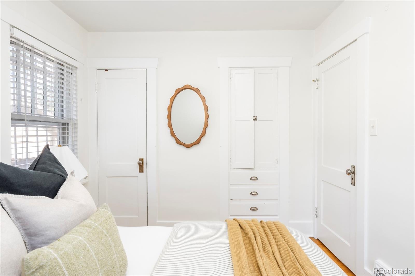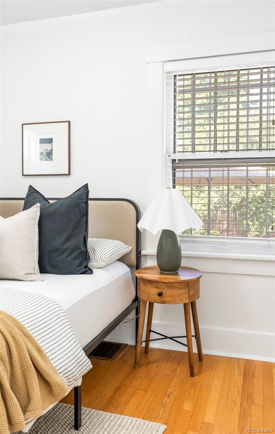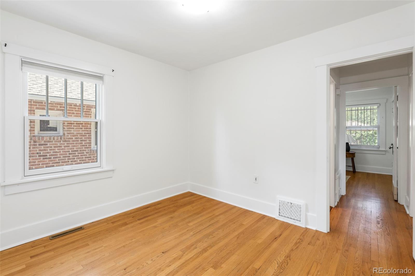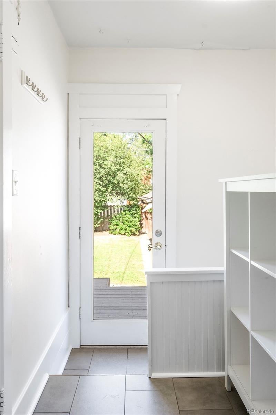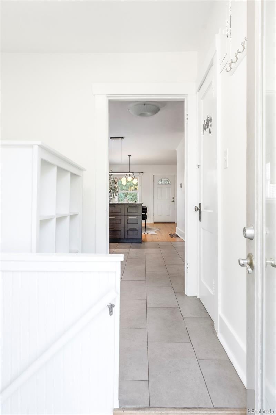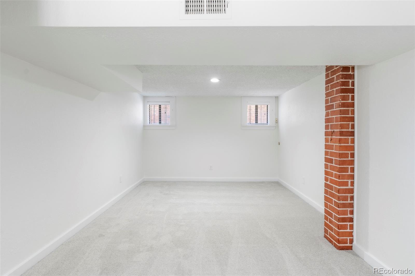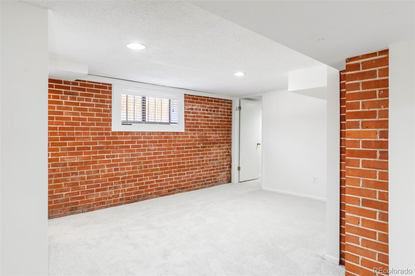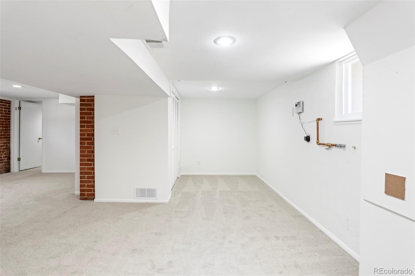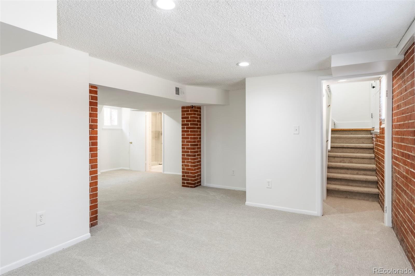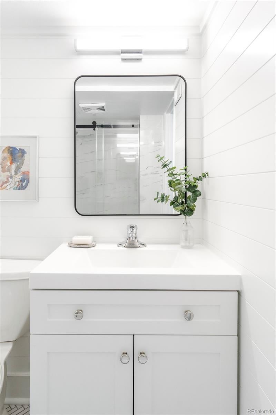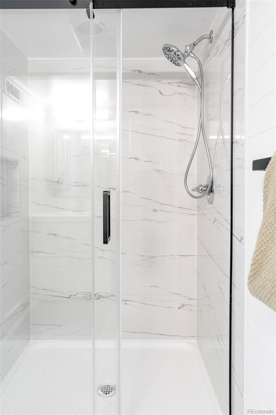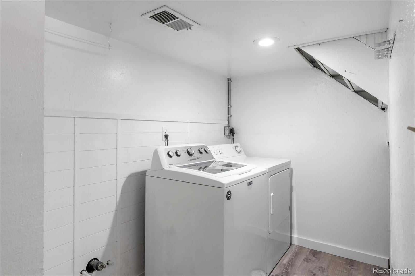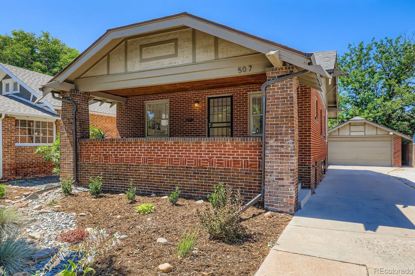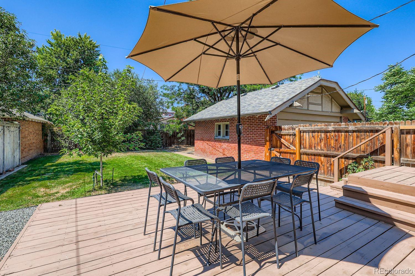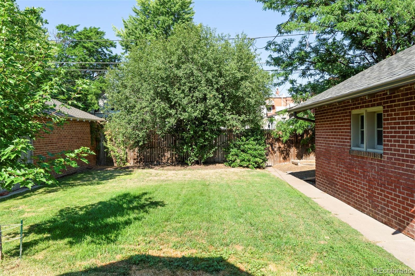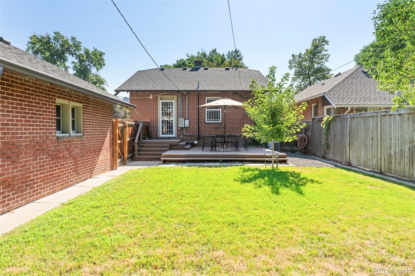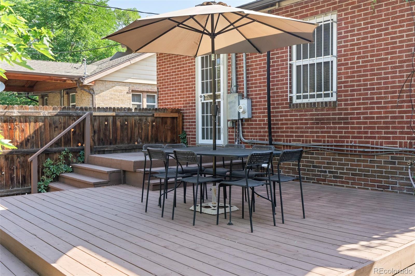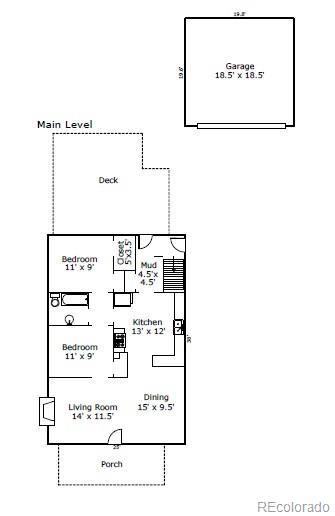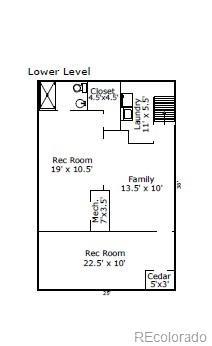Find us on...
Dashboard
- 3 Beds
- 2 Baths
- 1,900 Sqft
- .15 Acres
New Search X
507 S Clarkson Street
Classic charm meets modern refinement in this classic red-brick bungalow, gracefully poised on a rare 6,620-square-foot lot in West Wash Park. A spacious covered front porch sets the tone for serene mornings and effortless connection with the neighborhood. Inside, hardwood floors lead through an airy dining and living space anchored by a wood-burning fireplace. The kitchen is a contemporary centerpiece, boasting quartz countertops, peninsula seating, and newer stainless steel appliances. A tranquil main-floor primary bedroom overlooks the landscaped backyard, joined by a versatile secondary bedroom or office and a newly reimagined bathroom. A light-filled mudroom with custom shelving offers both style and function. Downstairs, a garden-level primary or third bedroom unfolds as a private retreat with a chic, renovated bathroom, recreation room, flex space, laundry and storage— all enhanced by a statement brick wall and fresh carpet. Outdoor living is redefined with a newer dining deck, privacy fencing, and abundant green space. A two-car front-load garage with potential alley access adds rare convenience. Perfectly positioned near Wash Perk coffee, S. Gaylord Street, and the culinary gems of S. Pearl — including Sushi Den — this home embodies a seamless blend of architectural heritage, modern comfort, and a vibrant city lifestyle.
Listing Office: Milehimodern 
Essential Information
- MLS® #4985337
- Price$1,095,000
- Bedrooms3
- Bathrooms2.00
- Full Baths1
- Square Footage1,900
- Acres0.15
- Year Built1925
- TypeResidential
- Sub-TypeSingle Family Residence
- StyleBungalow
- StatusActive
Community Information
- Address507 S Clarkson Street
- SubdivisionWest Wash Park
- CityDenver
- CountyDenver
- StateCO
- Zip Code80209
Amenities
- Parking Spaces2
- # of Garages2
Utilities
Cable Available, Electricity Connected, Internet Access (Wired), Natural Gas Connected, Phone Available
Interior
- HeatingForced Air, Natural Gas
- CoolingCentral Air
- FireplaceYes
- # of Fireplaces1
- FireplacesLiving Room, Wood Burning
- StoriesOne
Interior Features
Built-in Features, Eat-in Kitchen, Open Floorplan, Quartz Counters
Appliances
Dishwasher, Disposal, Dryer, Microwave, Refrigerator, Self Cleaning Oven, Washer
Exterior
- Exterior FeaturesPrivate Yard, Rain Gutters
- Lot DescriptionLevel
- WindowsWindow Coverings
- RoofComposition
School Information
- DistrictDenver 1
- ElementaryLincoln
- MiddleGrant
- HighSouth
Additional Information
- Date ListedAugust 14th, 2025
- ZoningU-SU-B
Listing Details
 Milehimodern
Milehimodern
 Terms and Conditions: The content relating to real estate for sale in this Web site comes in part from the Internet Data eXchange ("IDX") program of METROLIST, INC., DBA RECOLORADO® Real estate listings held by brokers other than RE/MAX Professionals are marked with the IDX Logo. This information is being provided for the consumers personal, non-commercial use and may not be used for any other purpose. All information subject to change and should be independently verified.
Terms and Conditions: The content relating to real estate for sale in this Web site comes in part from the Internet Data eXchange ("IDX") program of METROLIST, INC., DBA RECOLORADO® Real estate listings held by brokers other than RE/MAX Professionals are marked with the IDX Logo. This information is being provided for the consumers personal, non-commercial use and may not be used for any other purpose. All information subject to change and should be independently verified.
Copyright 2025 METROLIST, INC., DBA RECOLORADO® -- All Rights Reserved 6455 S. Yosemite St., Suite 500 Greenwood Village, CO 80111 USA
Listing information last updated on November 5th, 2025 at 12:48am MST.

