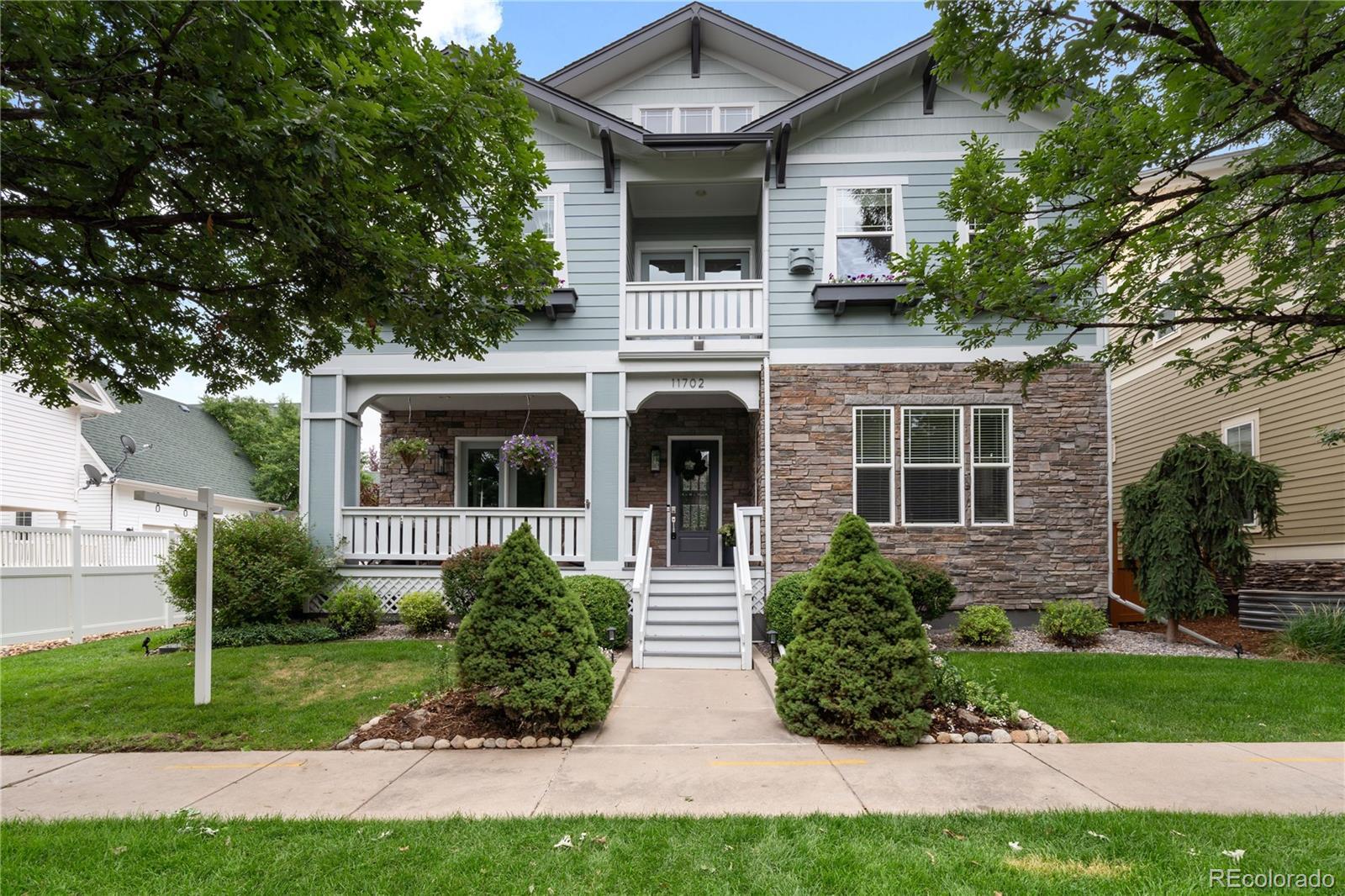Find us on...
Dashboard
- 6 Beds
- 6 Baths
- 5,479 Sqft
- .12 Acres
New Search X
11702 Perry Street
Welcome to an architect-designed masterpiece in the heart of Bradburn Village—an expansive and impeccably curated home offering nearly 5,700 square feet of refined living space, including a full carriage house with exterior entrance, radiant-heated floors, kitchen, separate stacked laundry in unit, and separate bedroom—perfect for guests or extended family. Inside the main home, newly installed wide-plank white oak floors and a chef’s kitchen feature custom cabinetry, quartzite countertops, brass hardware, and professional-grade KitchenAid appliances including dual-fuel ovens, 8-burner gas range, built-in refrigerator, range hood, and new designer lighting. Upstairs, the primary suite offers a serene retreat with a gas fireplace, sitting area with balcony, soaking tub with white-washed travertine counters, frameless shower, new cabinetry, and a boutique-style walk-in closet. Three additional bedrooms include one en-suite, one shared bath, and a versatile loft wired for surround sound. Designed for both entertaining and everyday luxury, entire house is wired for surround sound, includes an arts and crafts studio and a laundry room with dual washers, dryers, and radiant heat. The finished basement invites grand-scale entertaining with a six-seat leather theater, wet bar, game room, kids playhouse, sixth bedroom with bath, fitness area, and finished crawl space for storage. Outside, enjoy evenings under the pergola while the lawn provides room to relax and play. An oversized, extra-deep garage accommodates trucks or gear, and low-cost leased solar panels reduce utility expenses. Set in sought-after Bradburn Village, this home offers unmatched walkability to Whole Foods, restaurants, coffee shops, gyms, and boutique retail, surrounded by open space, trails, bike paths, and lakes. This is the home everyone’s been waiting for—an exceptional opportunity to own a one-of-a-kind residence in one of Colorado’s most desirable communities.
Listing Office: Coldwell Banker Realty 56 
Essential Information
- MLS® #4988896
- Price$1,500,000
- Bedrooms6
- Bathrooms6.00
- Full Baths4
- Half Baths1
- Square Footage5,479
- Acres0.12
- Year Built2006
- TypeResidential
- Sub-TypeSingle Family Residence
- StyleTraditional
- StatusPending
Community Information
- Address11702 Perry Street
- SubdivisionBradburn Village
- CityWestminster
- CountyAdams
- StateCO
- Zip Code80031
Amenities
- Parking Spaces2
- # of Garages2
Amenities
Clubhouse, Garden Area, Park, Playground, Pool, Tennis Court(s), Trail(s)
Utilities
Cable Available, Electricity Connected, Internet Access (Wired), Natural Gas Connected, Phone Available
Parking
Concrete, Exterior Access Door, Floor Coating, Insulated Garage, Oversized, Storage
Interior
- HeatingForced Air
- CoolingCentral Air
- FireplaceYes
- # of Fireplaces2
- StoriesTwo
Interior Features
Audio/Video Controls, Built-in Features, Ceiling Fan(s), Eat-in Kitchen, Entrance Foyer, Five Piece Bath, Granite Counters, High Ceilings, Kitchen Island, Limestone Counters, Pantry, Primary Suite, Quartz Counters, Radon Mitigation System, Smart Thermostat, Smoke Free, Sound System, Stone Counters, Vaulted Ceiling(s), Walk-In Closet(s), Wet Bar, Wired for Data
Appliances
Bar Fridge, Convection Oven, Dishwasher, Disposal, Double Oven, Dryer, Gas Water Heater, Humidifier, Microwave, Oven, Range, Range Hood, Refrigerator, Sump Pump, Tankless Water Heater, Washer
Fireplaces
Family Room, Gas Log, Primary Bedroom
Exterior
- WindowsDouble Pane Windows
- RoofComposition
- FoundationSlab
Exterior Features
Balcony, Gas Valve, Lighting, Private Yard, Rain Gutters
Lot Description
Corner Lot, Irrigated, Landscaped, Sprinklers In Front, Sprinklers In Rear
School Information
- DistrictAdams 12 5 Star Schl
- ElementaryCotton Creek
- MiddleWestlake
- HighLegacy
Additional Information
- Date ListedJune 24th, 2025
- ZoningRES
Listing Details
 Coldwell Banker Realty 56
Coldwell Banker Realty 56
 Terms and Conditions: The content relating to real estate for sale in this Web site comes in part from the Internet Data eXchange ("IDX") program of METROLIST, INC., DBA RECOLORADO® Real estate listings held by brokers other than RE/MAX Professionals are marked with the IDX Logo. This information is being provided for the consumers personal, non-commercial use and may not be used for any other purpose. All information subject to change and should be independently verified.
Terms and Conditions: The content relating to real estate for sale in this Web site comes in part from the Internet Data eXchange ("IDX") program of METROLIST, INC., DBA RECOLORADO® Real estate listings held by brokers other than RE/MAX Professionals are marked with the IDX Logo. This information is being provided for the consumers personal, non-commercial use and may not be used for any other purpose. All information subject to change and should be independently verified.
Copyright 2025 METROLIST, INC., DBA RECOLORADO® -- All Rights Reserved 6455 S. Yosemite St., Suite 500 Greenwood Village, CO 80111 USA
Listing information last updated on June 27th, 2025 at 11:33pm MDT.


















































