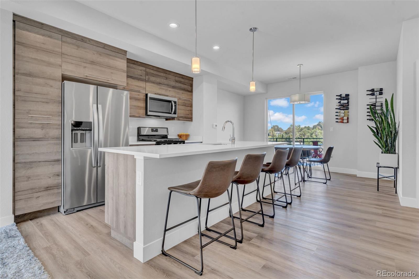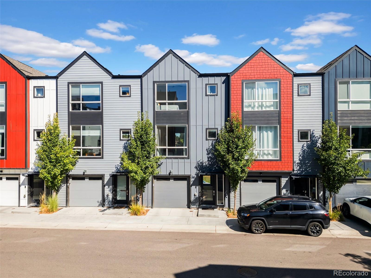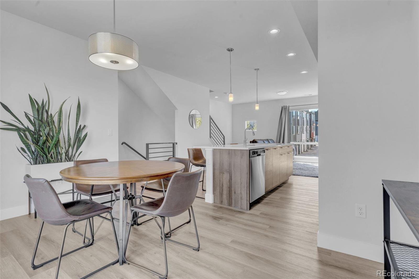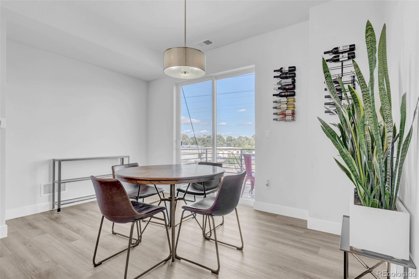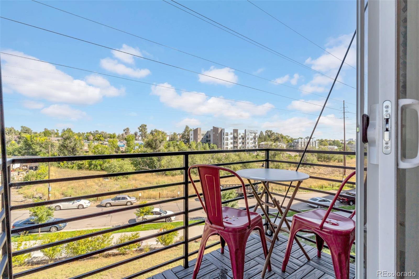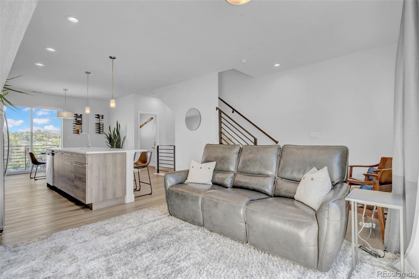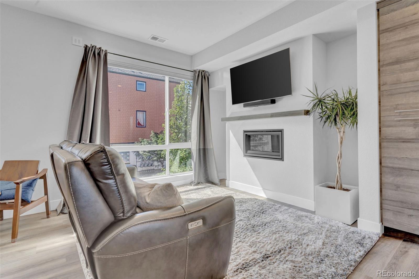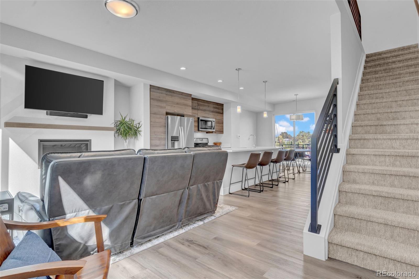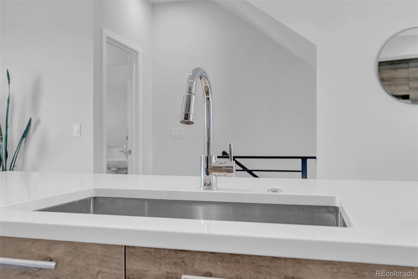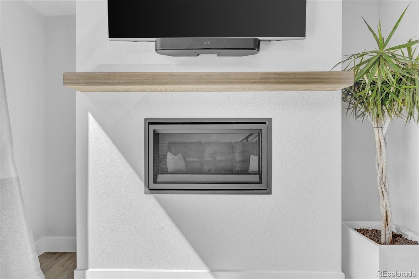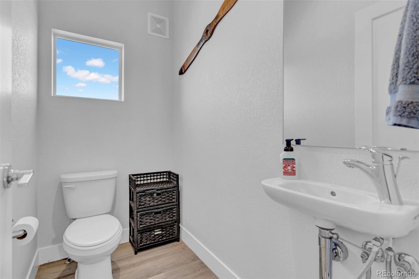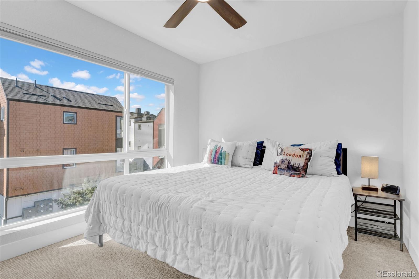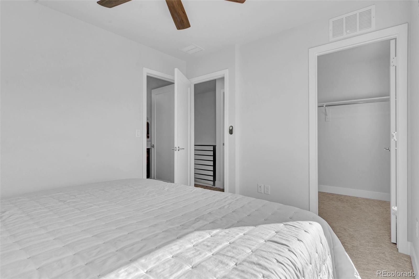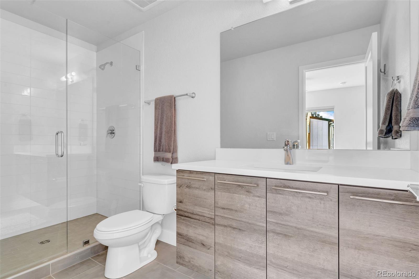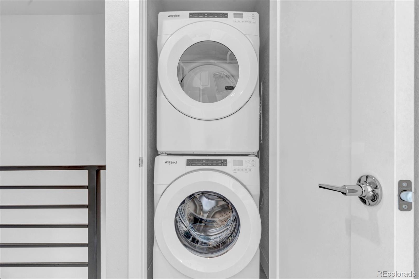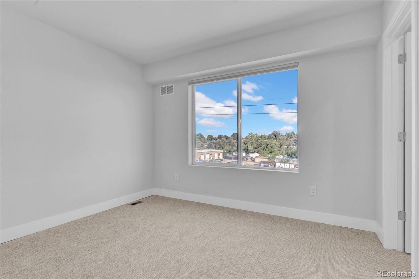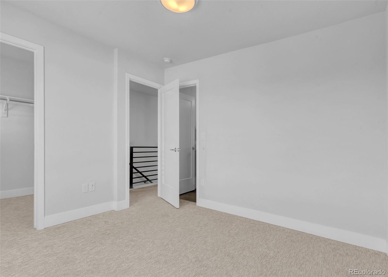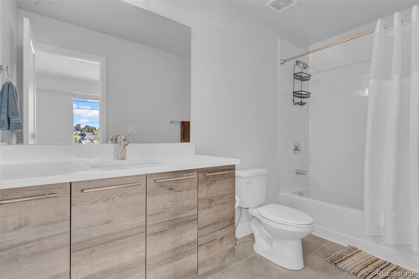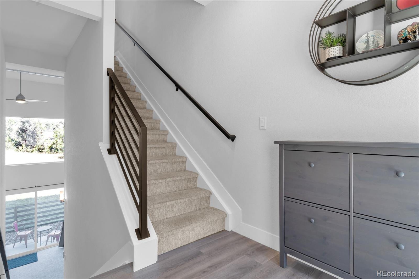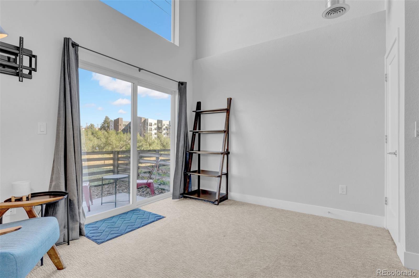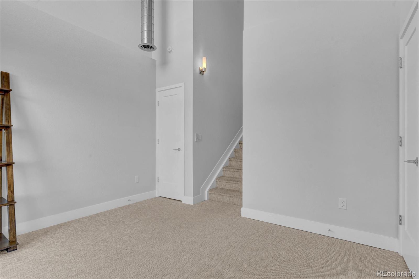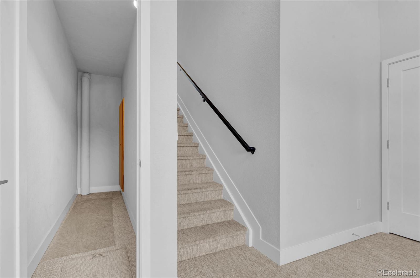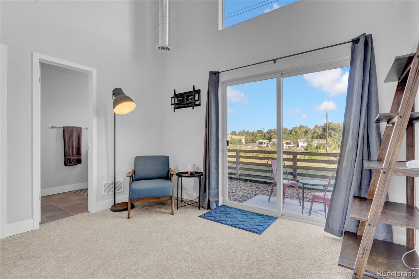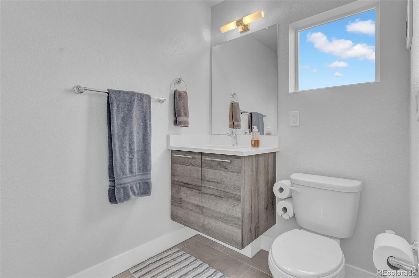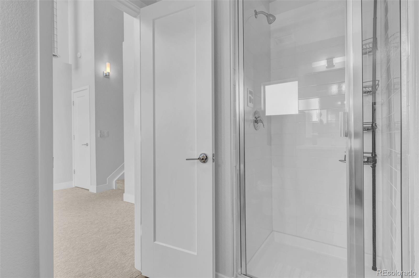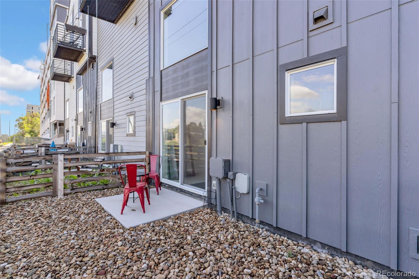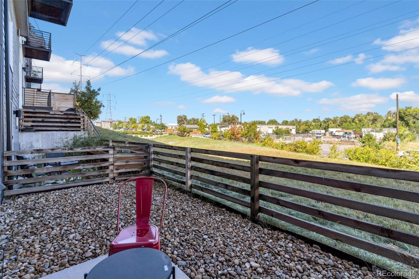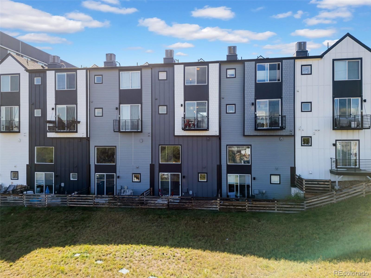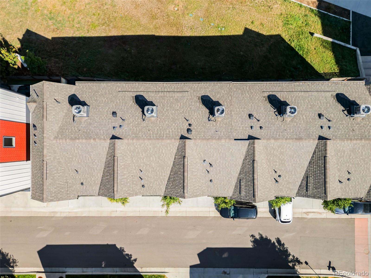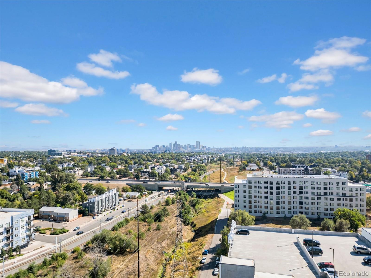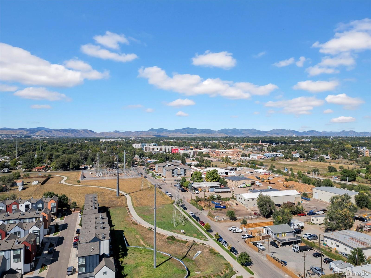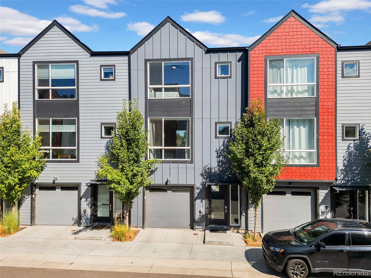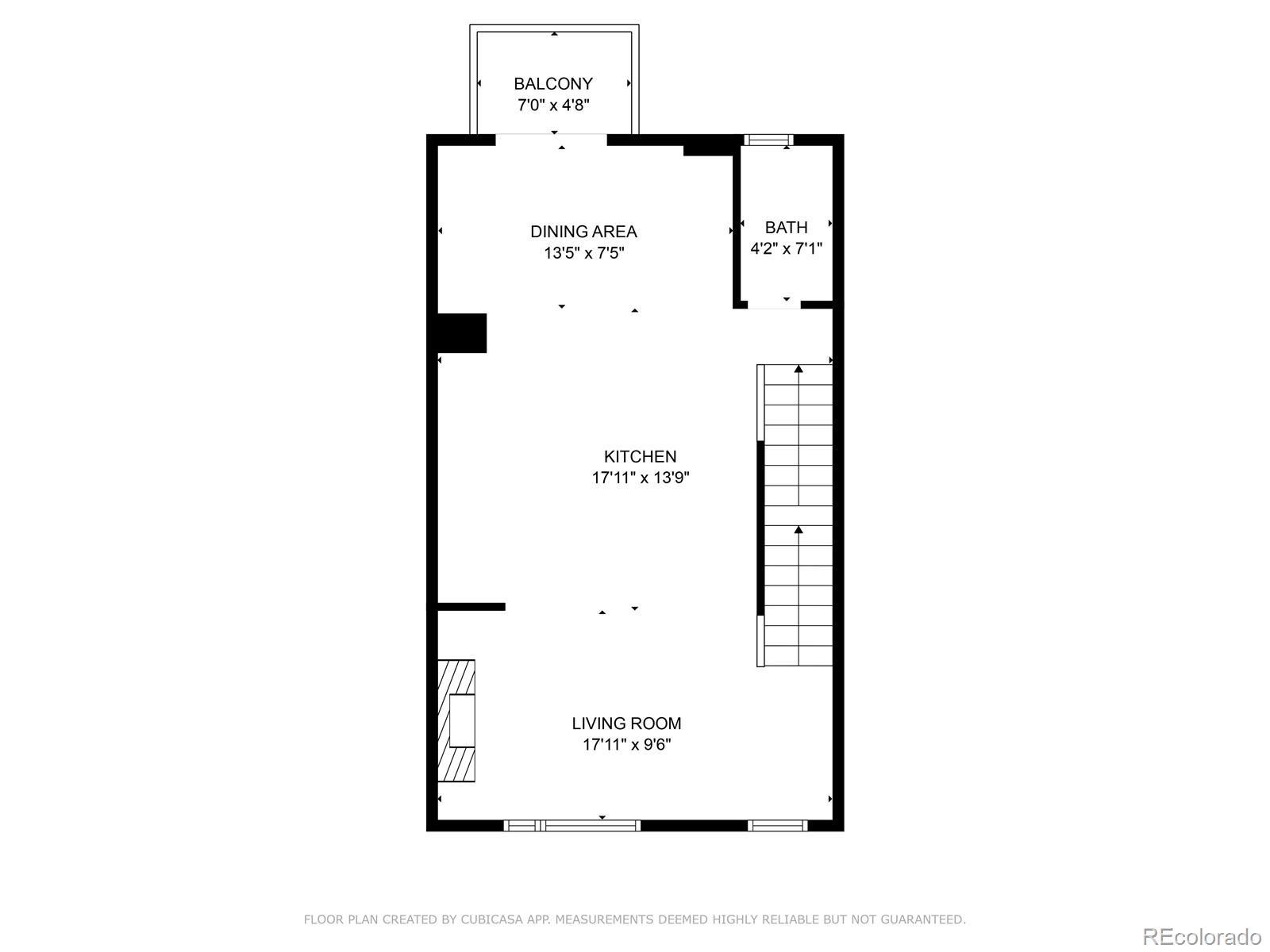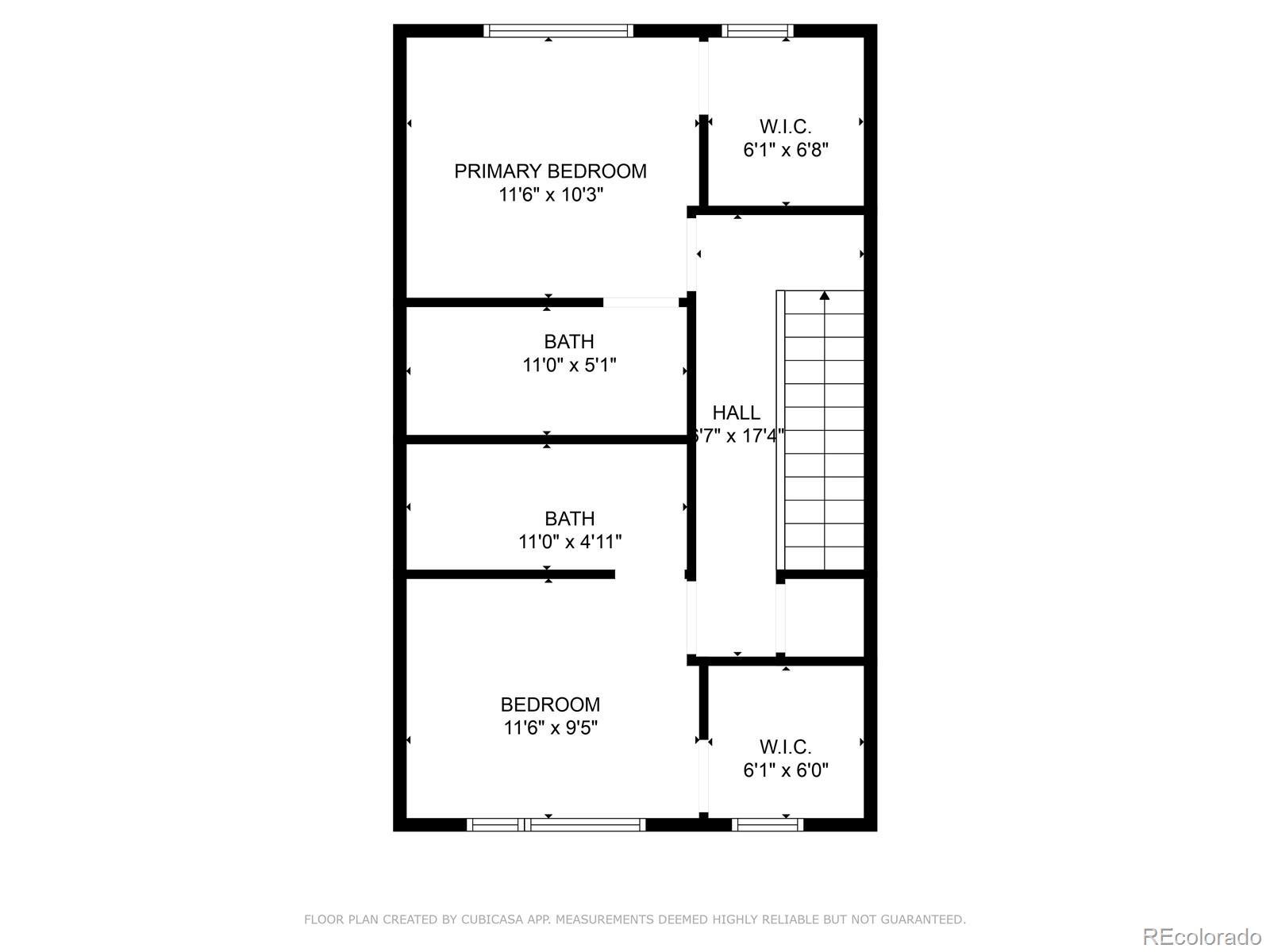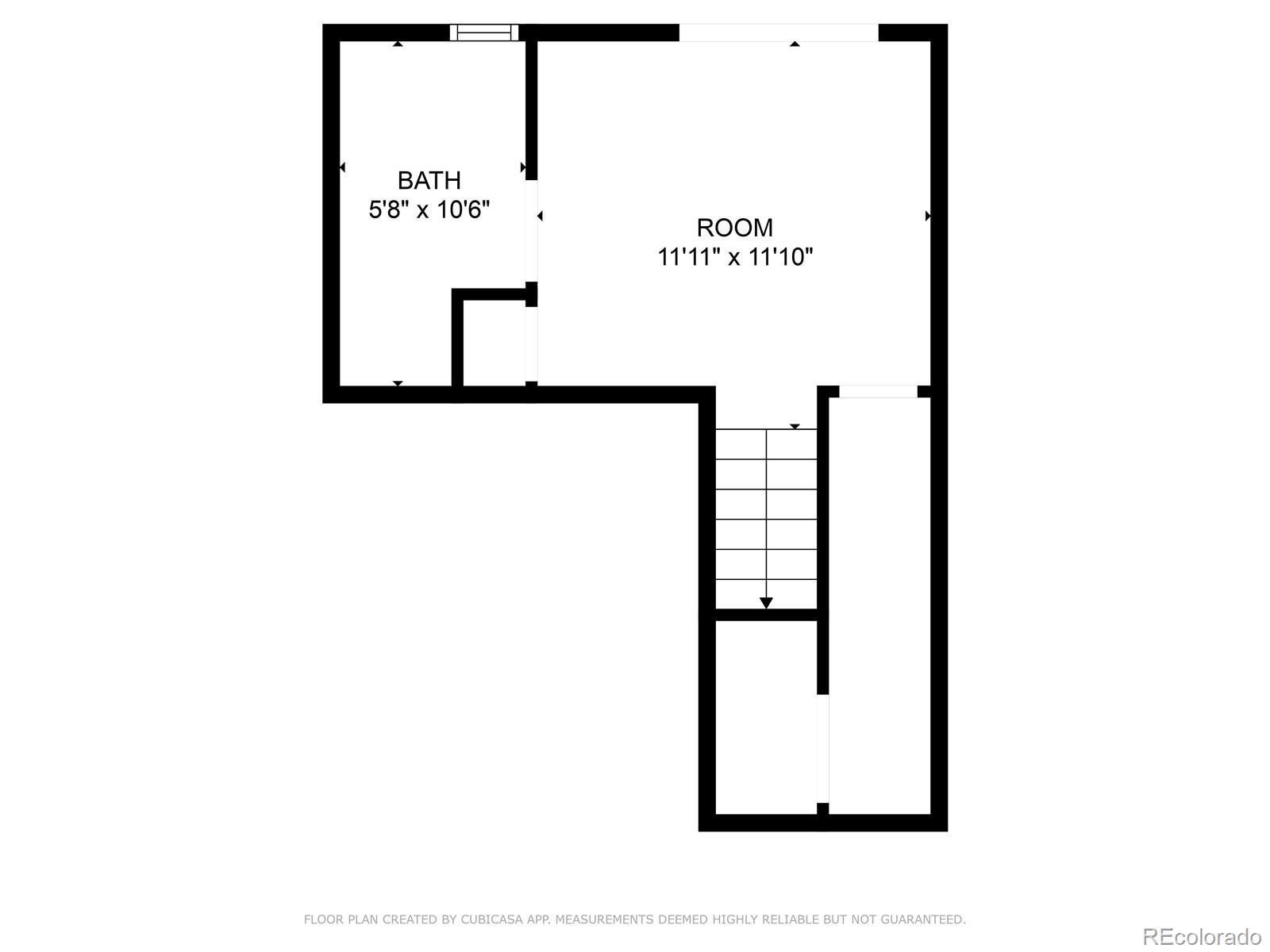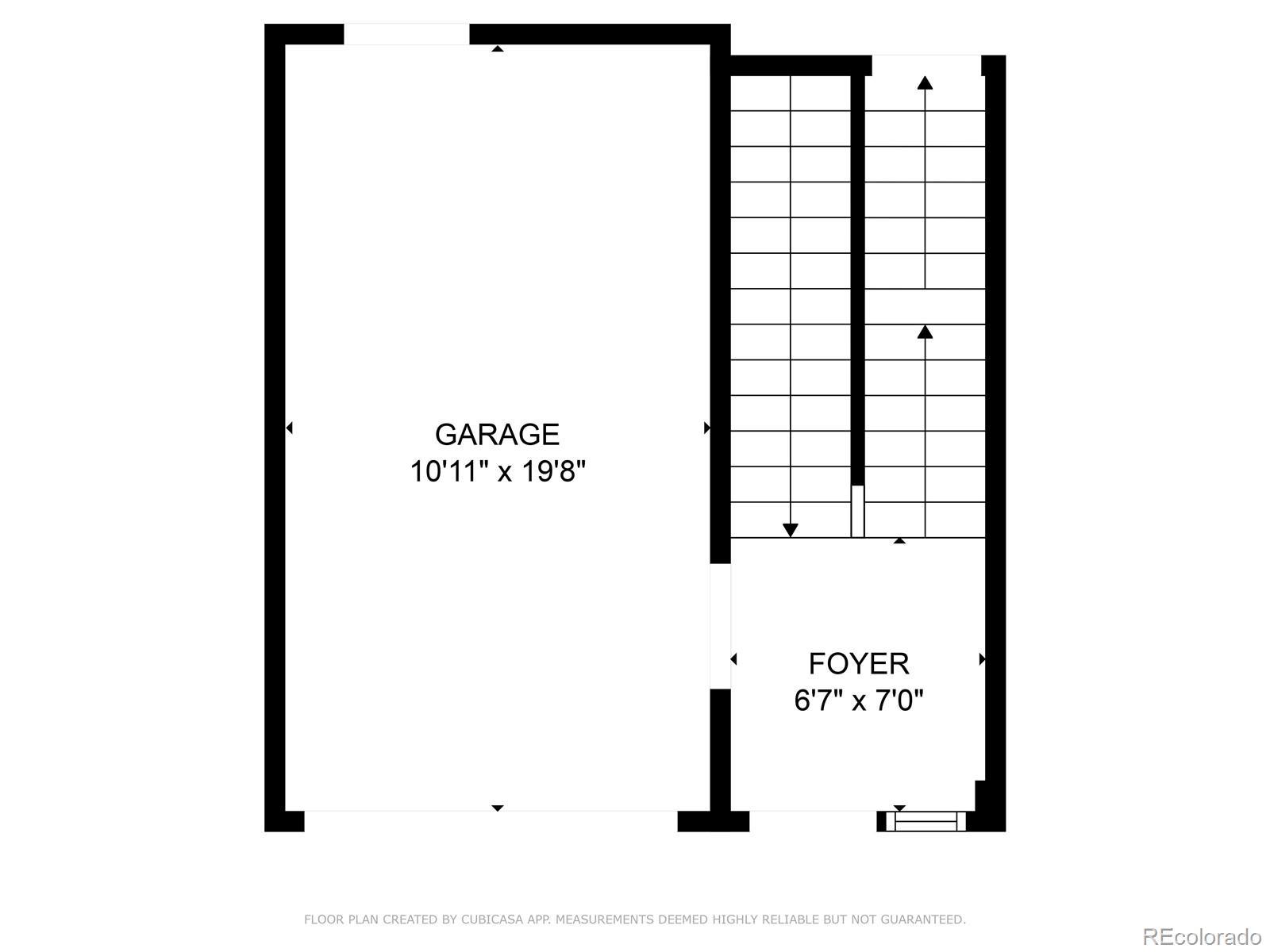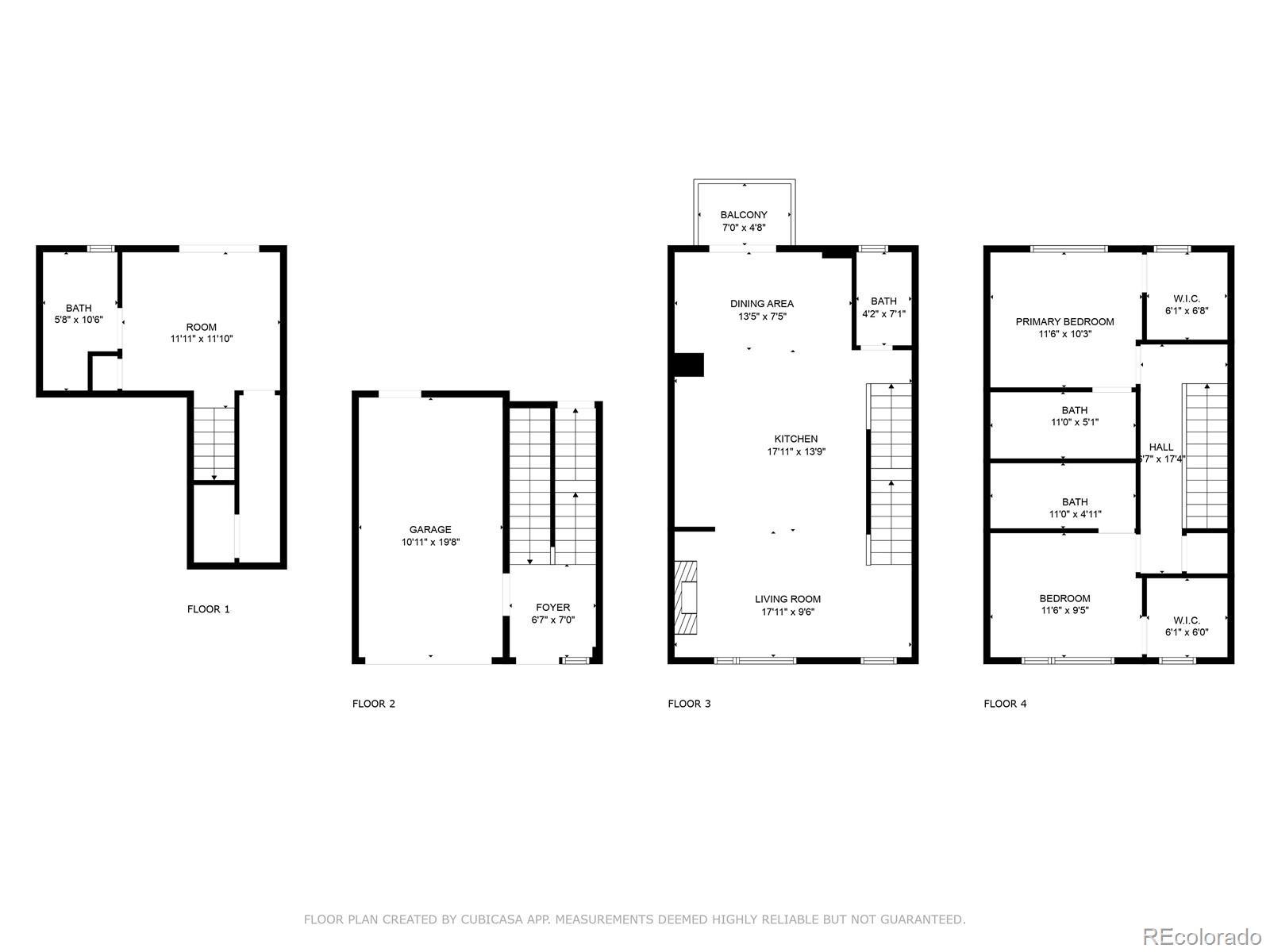Find us on...
Dashboard
- 3 Beds
- 4 Baths
- 1,828 Sqft
- .02 Acres
New Search X
5531 W 11th Place
This stunning 3-bedroom, 4-bathroom townhouse is one of the largest floor plans in the West Line Village community, offering generous living space, premium finishes, and modern conveniences throughout. Built in 2021, it feels like new with thoughtful upgrades that set it apart, including beautiful flooring, solid wood interior doors, and a cozy fireplace that anchors the main living area. On the main floor, enjoy an open-concept layout with abundant natural light from both northern and southern exposures. Fully appointed kitchen features a 5-burner gas range, stainless steel appliances, pantry, and breakfast bar island. Step out to the balcony to take in sweeping city and mountain views, the ideal spot for morning coffee or evening relaxation. The inviting living room centered by the fireplace, dining room, and powder room complete this floor. The lower level is flexible and functional as a bedroom, ¾ bath, and slider access to a walk-out patio. Perfect for a home office, guest suite, or secondary living space. The upper level offers two impressive primary suites, each with walk-in closets and en-suite bathrooms. A front-loading washer and dryer are also located upstairs for added convenience. With an attached 1-car garage, additional parking space in front of the garage, and 1 permit for the permit only parking, parking is simple. And the location can’t be beat, a stone's throw from the Sheridan Light Rail Station on the W Line, with easy access to downtown Denver, Sloan’s Lake, and the foothills. This home combines space, style, and location—making it one of the best opportunities in West Line Village.
Listing Office: Keller Williams Realty Downtown LLC 
Essential Information
- MLS® #4993844
- Price$550,000
- Bedrooms3
- Bathrooms4.00
- Full Baths1
- Half Baths1
- Square Footage1,828
- Acres0.02
- Year Built2021
- TypeResidential
- Sub-TypeTownhouse
- StatusActive
Community Information
- Address5531 W 11th Place
- SubdivisionWest Line Village
- CityLakewood
- CountyJefferson
- StateCO
- Zip Code80214
Amenities
- Parking Spaces3
- # of Garages1
- ViewCity, Mountain(s)
Utilities
Cable Available, Electricity Available, Electricity Connected, Internet Access (Wired), Natural Gas Available, Natural Gas Connected
Parking
Concrete, Dry Walled, Insulated Garage
Interior
- HeatingForced Air, Natural Gas
- CoolingCentral Air
- FireplaceYes
- # of Fireplaces1
- FireplacesGas, Living Room
- StoriesThree Or More
Interior Features
Ceiling Fan(s), Entrance Foyer, High Ceilings, Kitchen Island, Open Floorplan, Pantry, Primary Suite, Smoke Free, Solid Surface Counters, Walk-In Closet(s)
Appliances
Dishwasher, Disposal, Dryer, Gas Water Heater, Microwave, Oven, Range, Refrigerator, Washer
Exterior
- RoofComposition
Exterior Features
Balcony, Gas Valve, Rain Gutters
Lot Description
Greenbelt, Near Public Transit
Windows
Double Pane Windows, Window Coverings
School Information
- DistrictJefferson County R-1
- ElementaryLumberg
- MiddleJefferson
- HighJefferson
Additional Information
- Date ListedSeptember 18th, 2025
Listing Details
Keller Williams Realty Downtown LLC
 Terms and Conditions: The content relating to real estate for sale in this Web site comes in part from the Internet Data eXchange ("IDX") program of METROLIST, INC., DBA RECOLORADO® Real estate listings held by brokers other than RE/MAX Professionals are marked with the IDX Logo. This information is being provided for the consumers personal, non-commercial use and may not be used for any other purpose. All information subject to change and should be independently verified.
Terms and Conditions: The content relating to real estate for sale in this Web site comes in part from the Internet Data eXchange ("IDX") program of METROLIST, INC., DBA RECOLORADO® Real estate listings held by brokers other than RE/MAX Professionals are marked with the IDX Logo. This information is being provided for the consumers personal, non-commercial use and may not be used for any other purpose. All information subject to change and should be independently verified.
Copyright 2026 METROLIST, INC., DBA RECOLORADO® -- All Rights Reserved 6455 S. Yosemite St., Suite 500 Greenwood Village, CO 80111 USA
Listing information last updated on February 4th, 2026 at 2:33pm MST.

