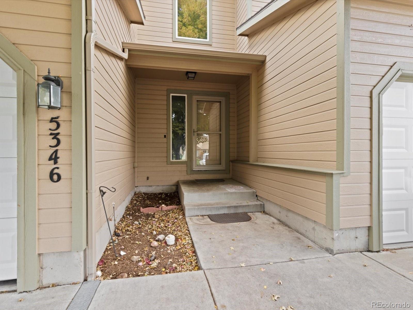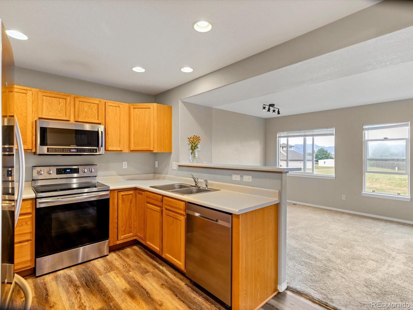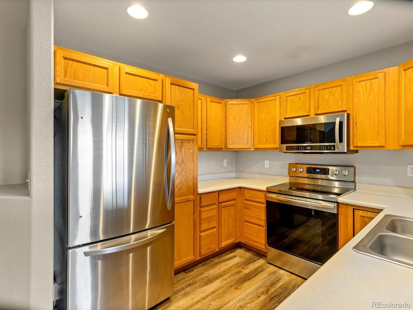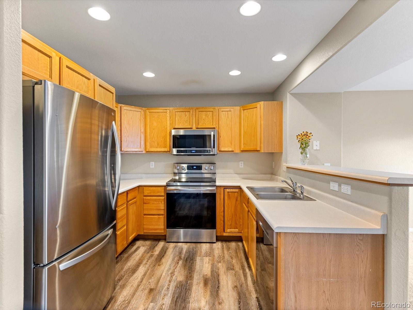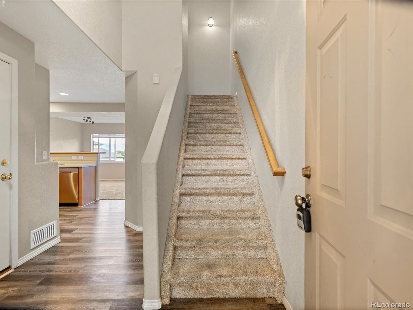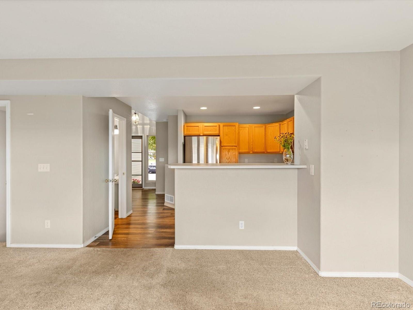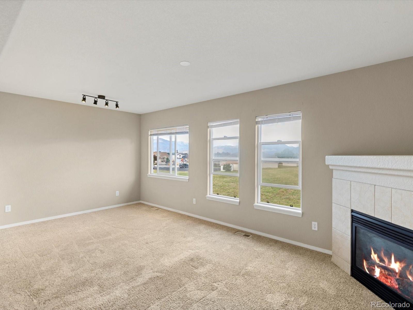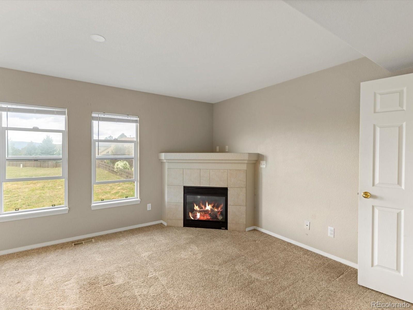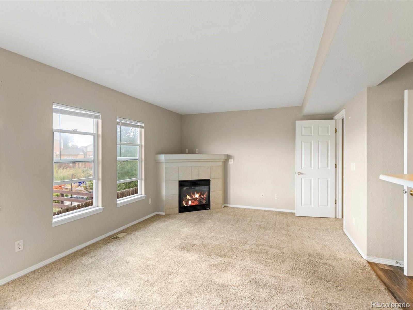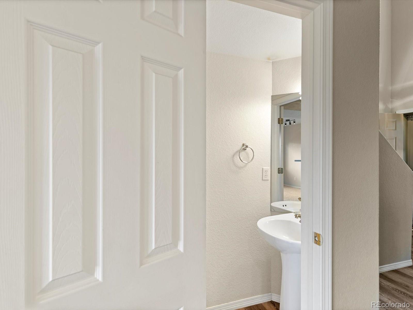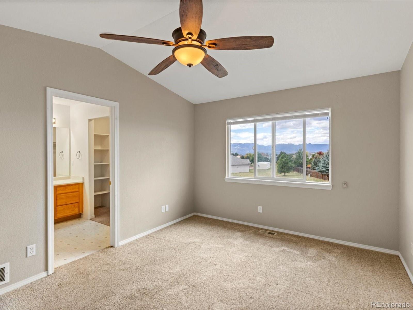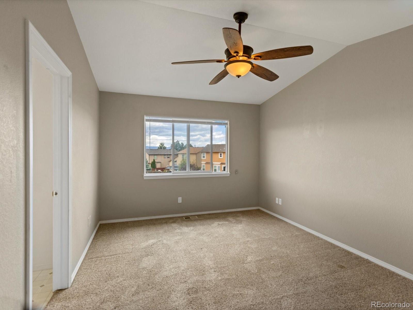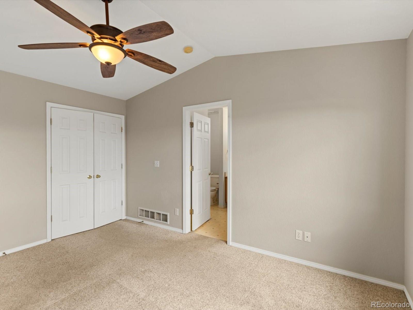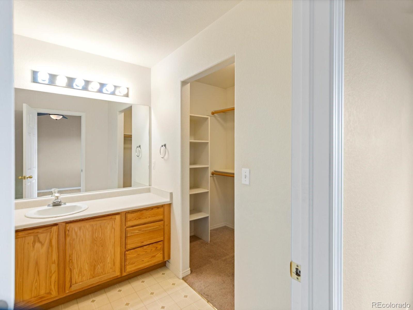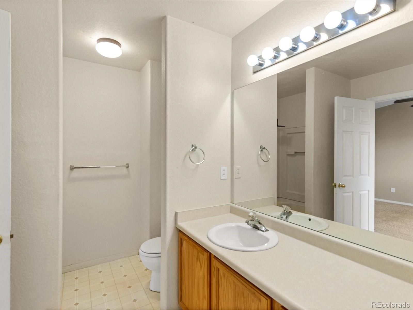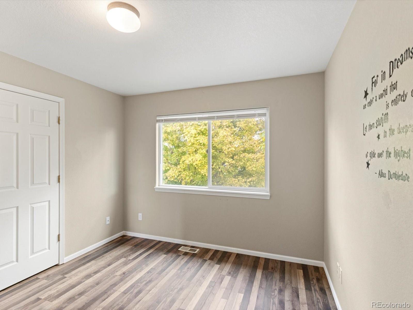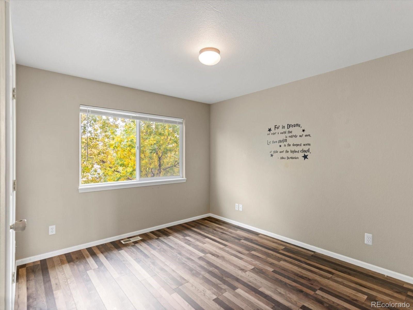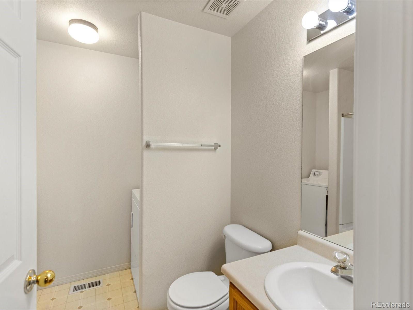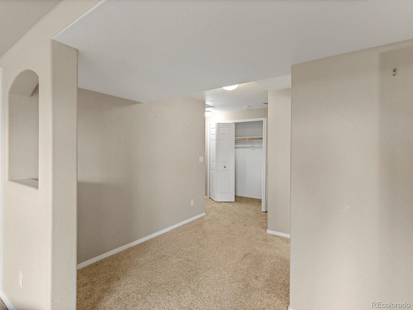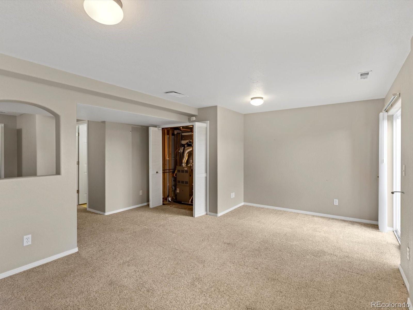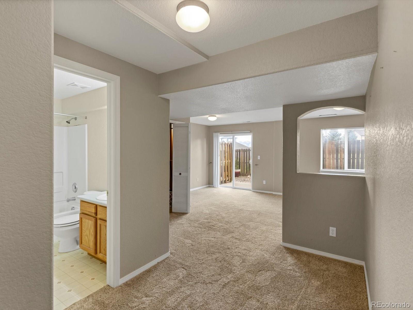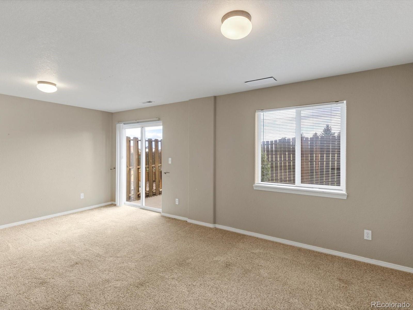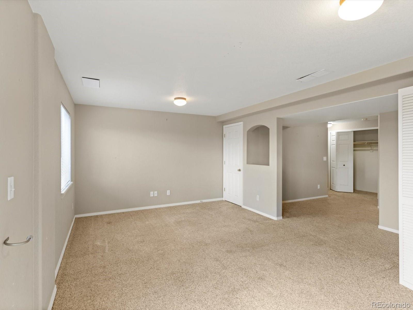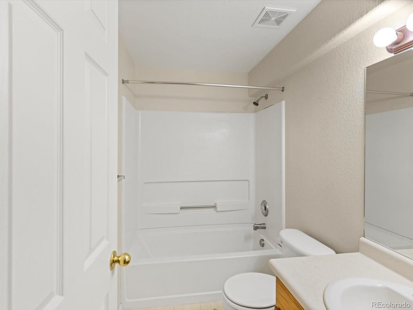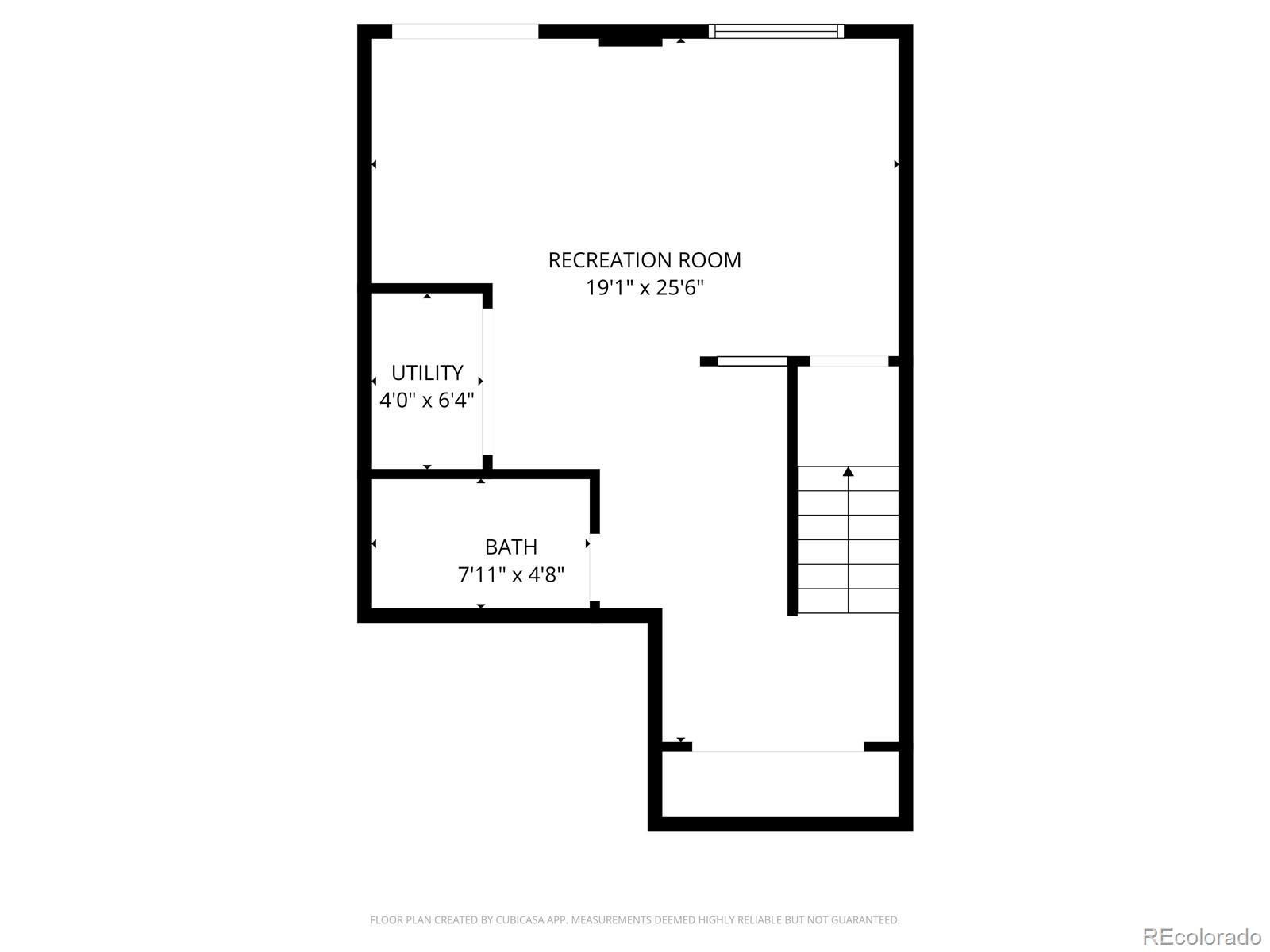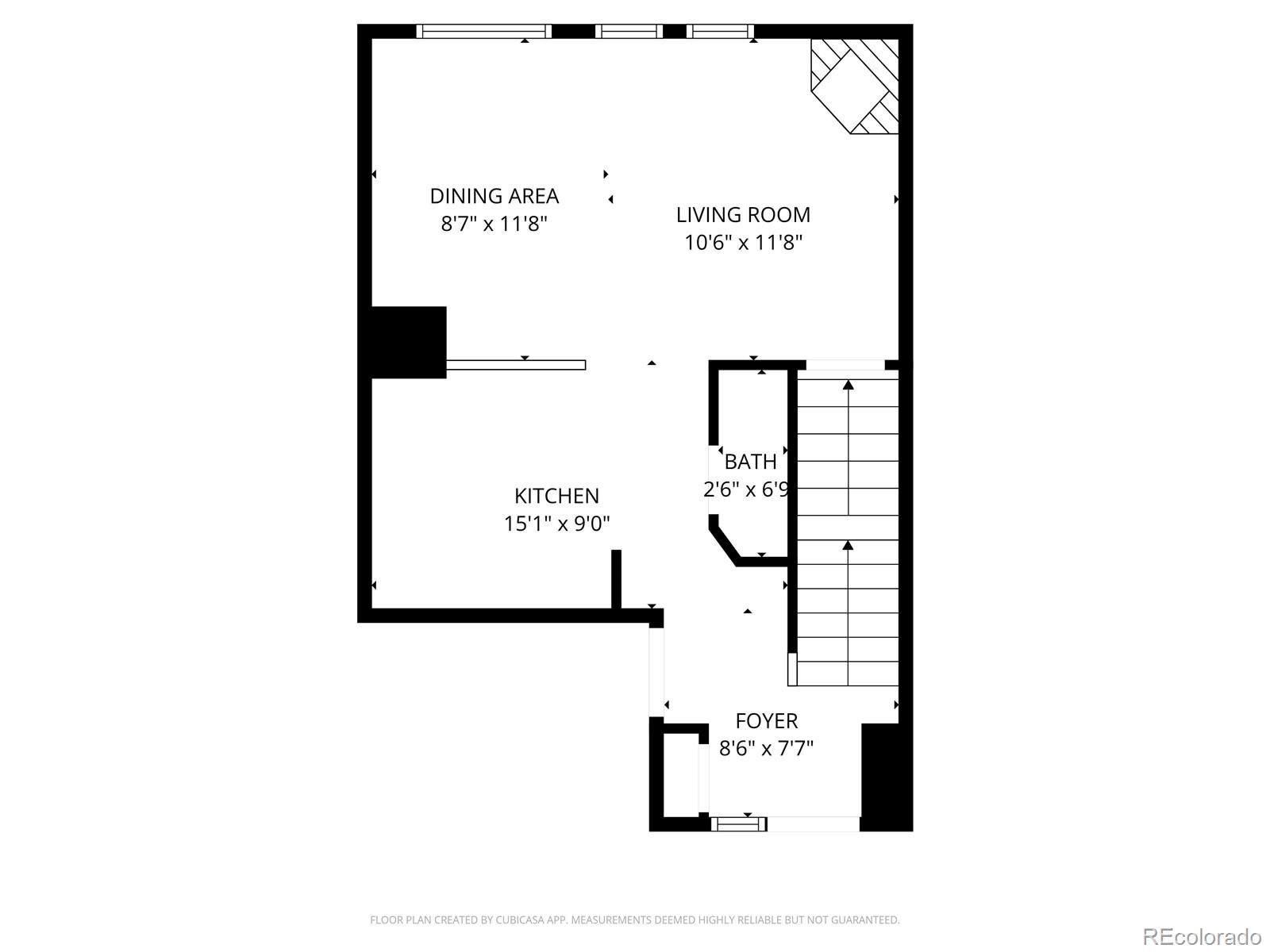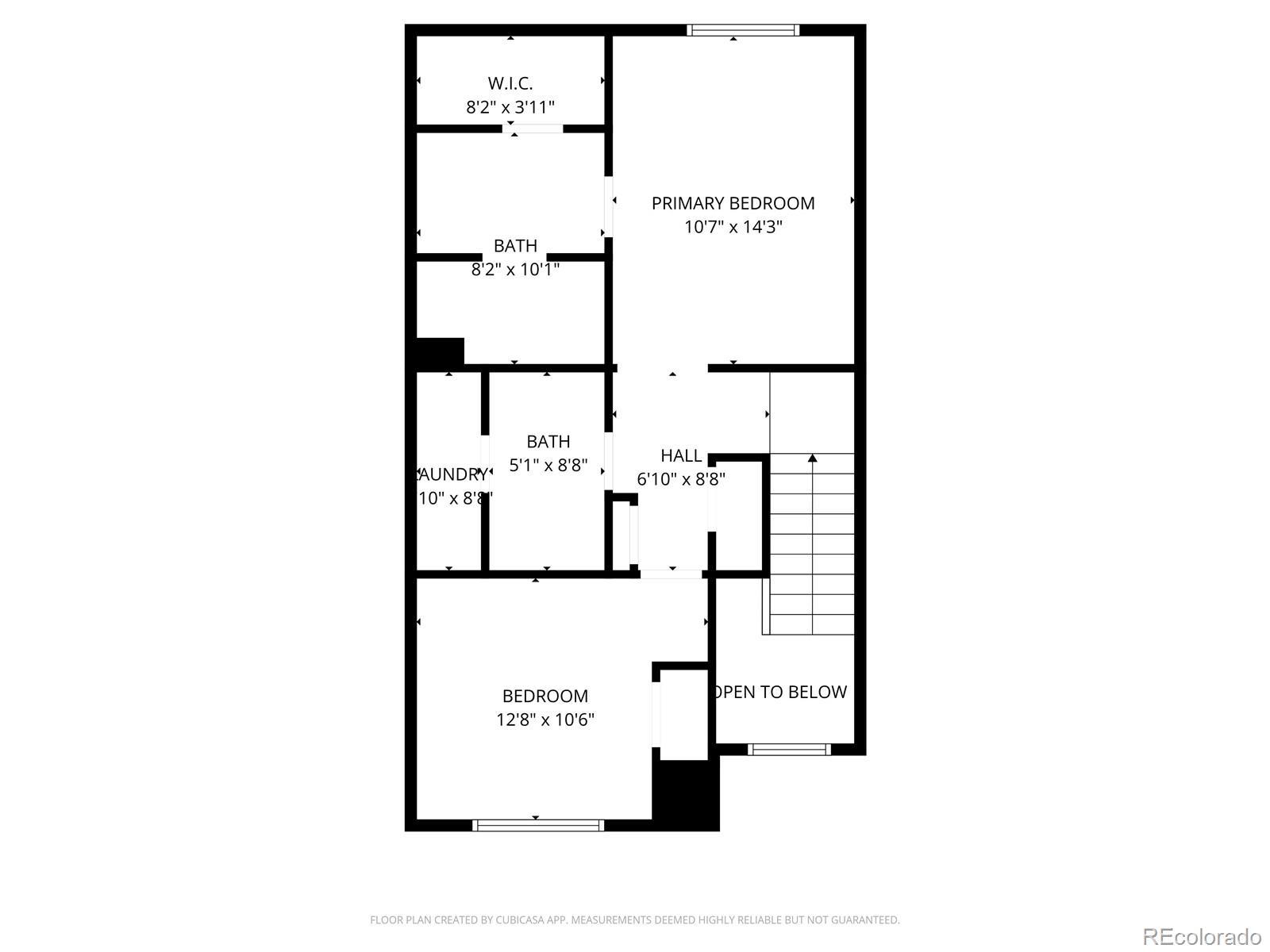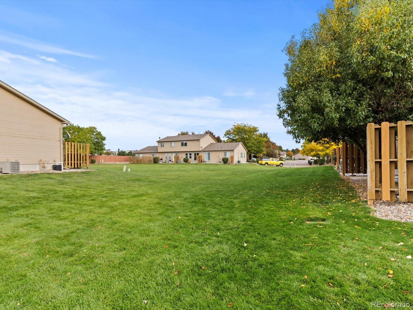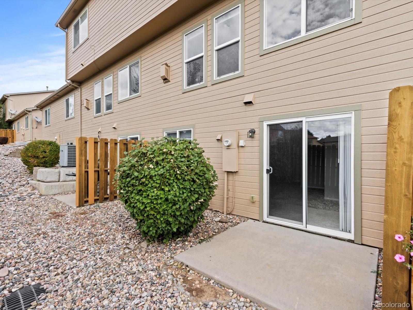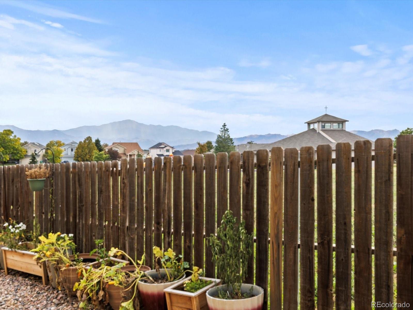Find us on...
Dashboard
- 2 Beds
- 4 Baths
- 1,602 Sqft
- .02 Acres
New Search X
5346 Sunshade Point
Wow! New sale price!!! Come and get this one quick!! Mountains, Space, and Style — All in One! Welcome to this beautifully updated townhouse with mountain views and guest parking right outside your door. Inside, you’ll find a bright, modern kitchen with recently updated appliances, perfect for everyday living or entertaining. The flexible floor plan includes a 3rd bedroom option in the walk-out basement, giving you extra space for guests, a home office, family room, or workout room. With 3 full baths and 1 half bath, there’s comfort and convenience for everyone. This home also boasts an established rental history, making it a smart investment as well as a welcoming place to live. Nestled in a great location close to shopping, dining, and commuter routes, it offers both lifestyle and value. Don’t miss your chance to own a home that combines Colorado views, updated living, and versatile space — schedule your showing today! ***This home may qualify for a lender-paid temporary interest rate buydown — reducing your interest rate for the first year, resulting in significantly lower initial monthly payments. Subject to lender approval and buyer qualification.
Listing Office: Berkshire Hathaway HomeServices Colorado, LLC - Highlands Ranch Real Estate 
Essential Information
- MLS® #4999089
- Price$319,000
- Bedrooms2
- Bathrooms4.00
- Full Baths2
- Half Baths1
- Square Footage1,602
- Acres0.02
- Year Built2003
- TypeResidential
- Sub-TypeTownhouse
- StyleContemporary
- StatusActive
Community Information
- Address5346 Sunshade Point
- SubdivisionSundown Villas
- CityColorado Springs
- CountyEl Paso
- StateCO
- Zip Code80923
Amenities
- AmenitiesParking
- Parking Spaces1
- ParkingConcrete
- # of Garages1
Utilities
Electricity Connected, Natural Gas Connected, Phone Available
Interior
- Interior FeaturesCeiling Fan(s)
- HeatingForced Air
- CoolingCentral Air
- FireplaceYes
- # of Fireplaces1
- FireplacesGas, Living Room
- StoriesTwo
Appliances
Dishwasher, Dryer, Gas Water Heater, Oven, Range, Refrigerator, Washer
Exterior
- Lot DescriptionOpen Space
- RoofComposition
School Information
- DistrictColorado Springs 11
- ElementaryScott
- MiddleJenkins
- HighDoherty
Additional Information
- Date ListedSeptember 18th, 2025
- ZoningPUD AO
Listing Details
Berkshire Hathaway HomeServices Colorado, LLC - Highlands Ranch Real Estate
 Terms and Conditions: The content relating to real estate for sale in this Web site comes in part from the Internet Data eXchange ("IDX") program of METROLIST, INC., DBA RECOLORADO® Real estate listings held by brokers other than RE/MAX Professionals are marked with the IDX Logo. This information is being provided for the consumers personal, non-commercial use and may not be used for any other purpose. All information subject to change and should be independently verified.
Terms and Conditions: The content relating to real estate for sale in this Web site comes in part from the Internet Data eXchange ("IDX") program of METROLIST, INC., DBA RECOLORADO® Real estate listings held by brokers other than RE/MAX Professionals are marked with the IDX Logo. This information is being provided for the consumers personal, non-commercial use and may not be used for any other purpose. All information subject to change and should be independently verified.
Copyright 2025 METROLIST, INC., DBA RECOLORADO® -- All Rights Reserved 6455 S. Yosemite St., Suite 500 Greenwood Village, CO 80111 USA
Listing information last updated on October 31st, 2025 at 10:03pm MDT.

