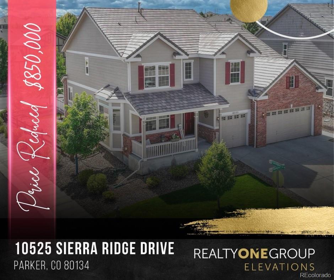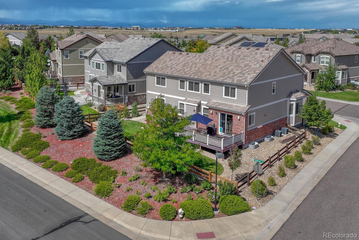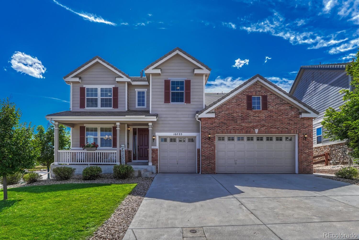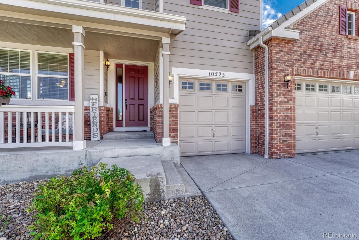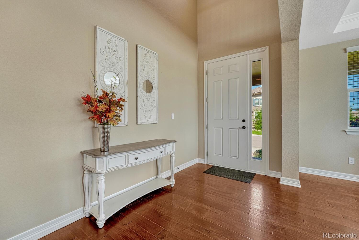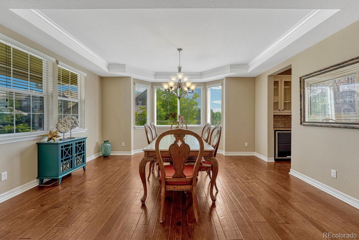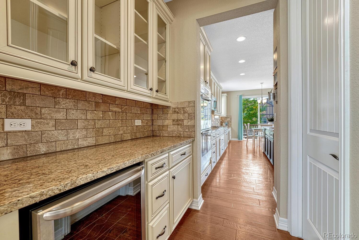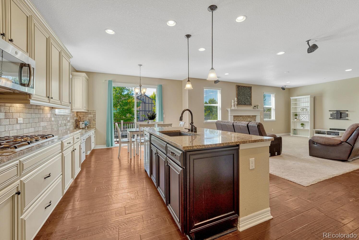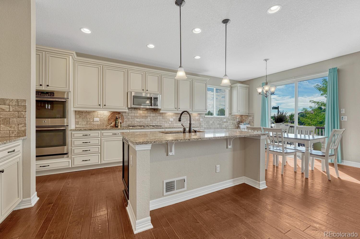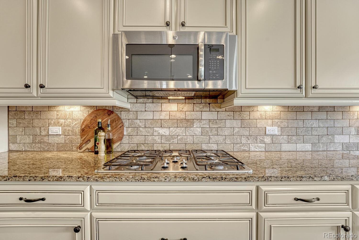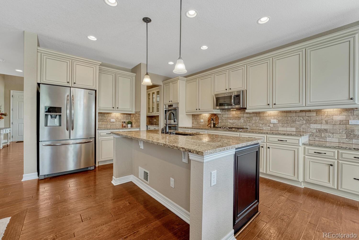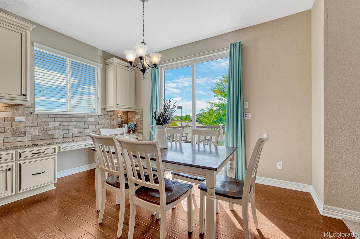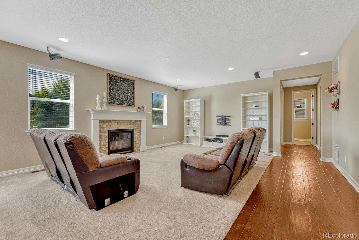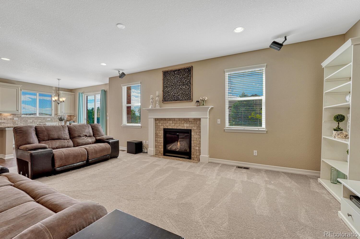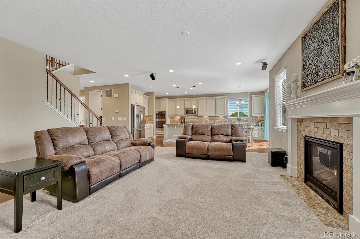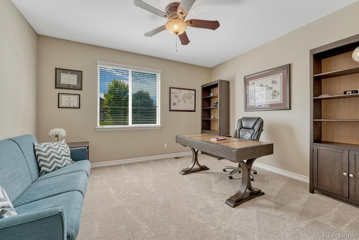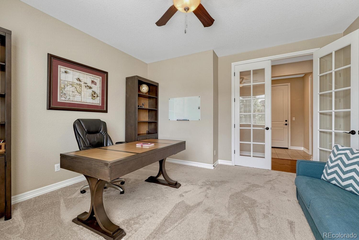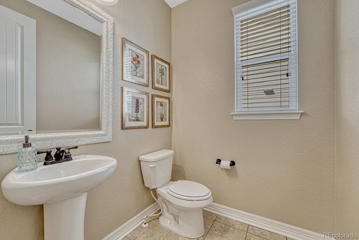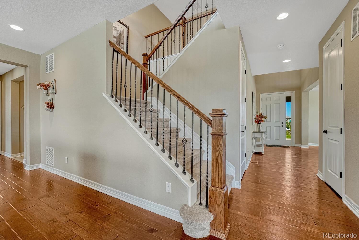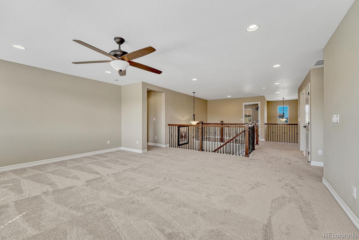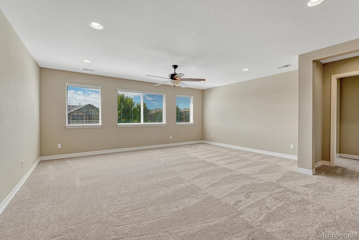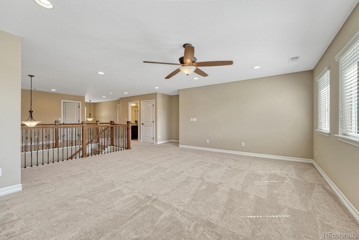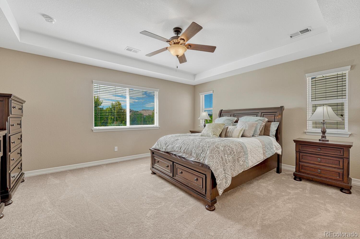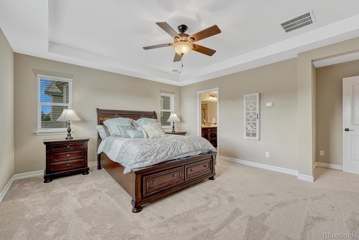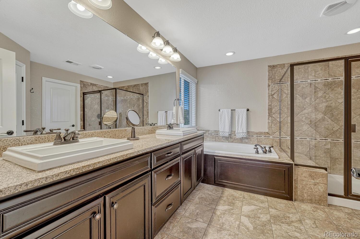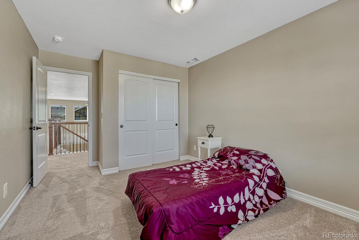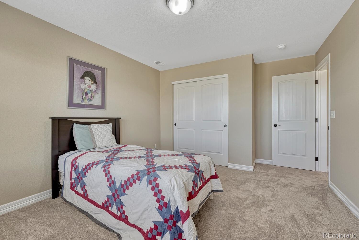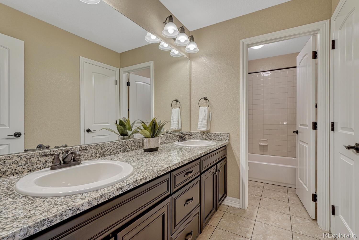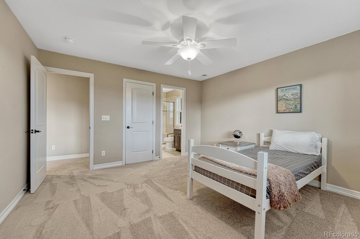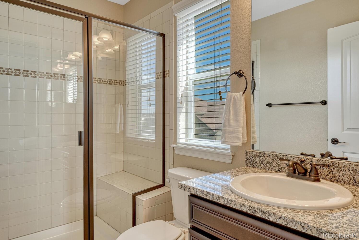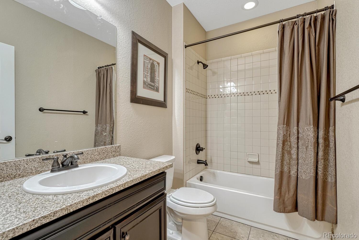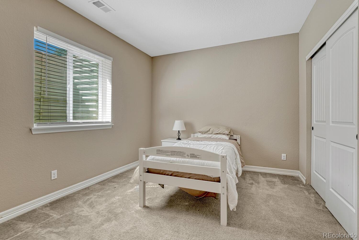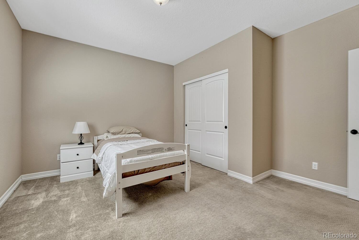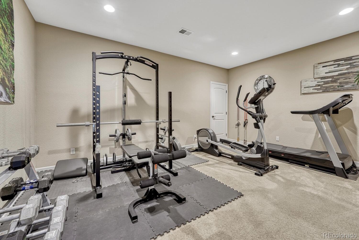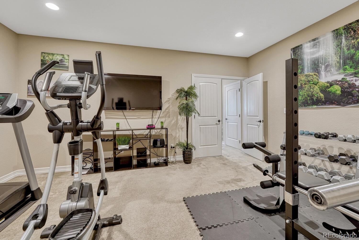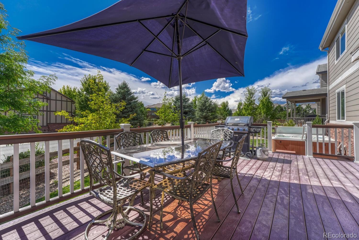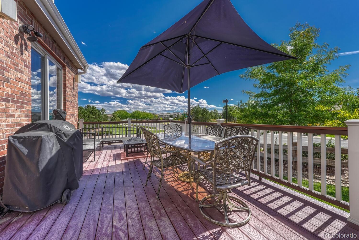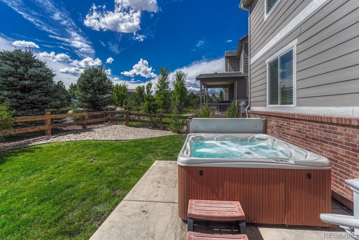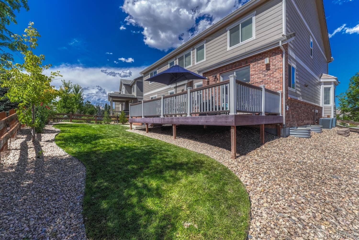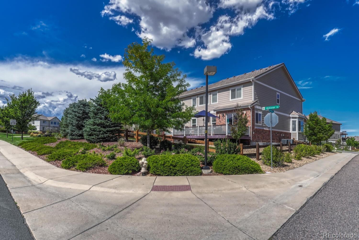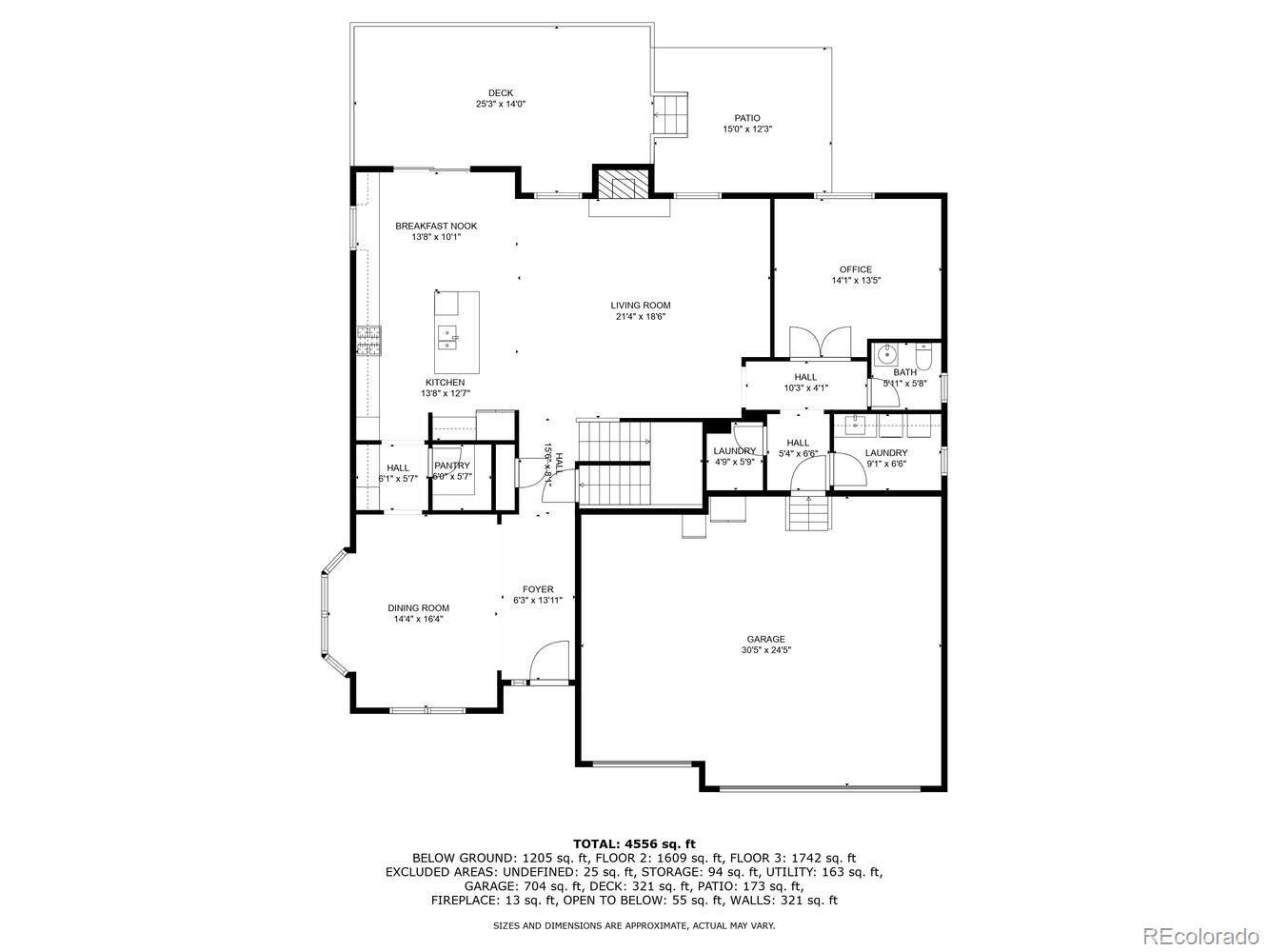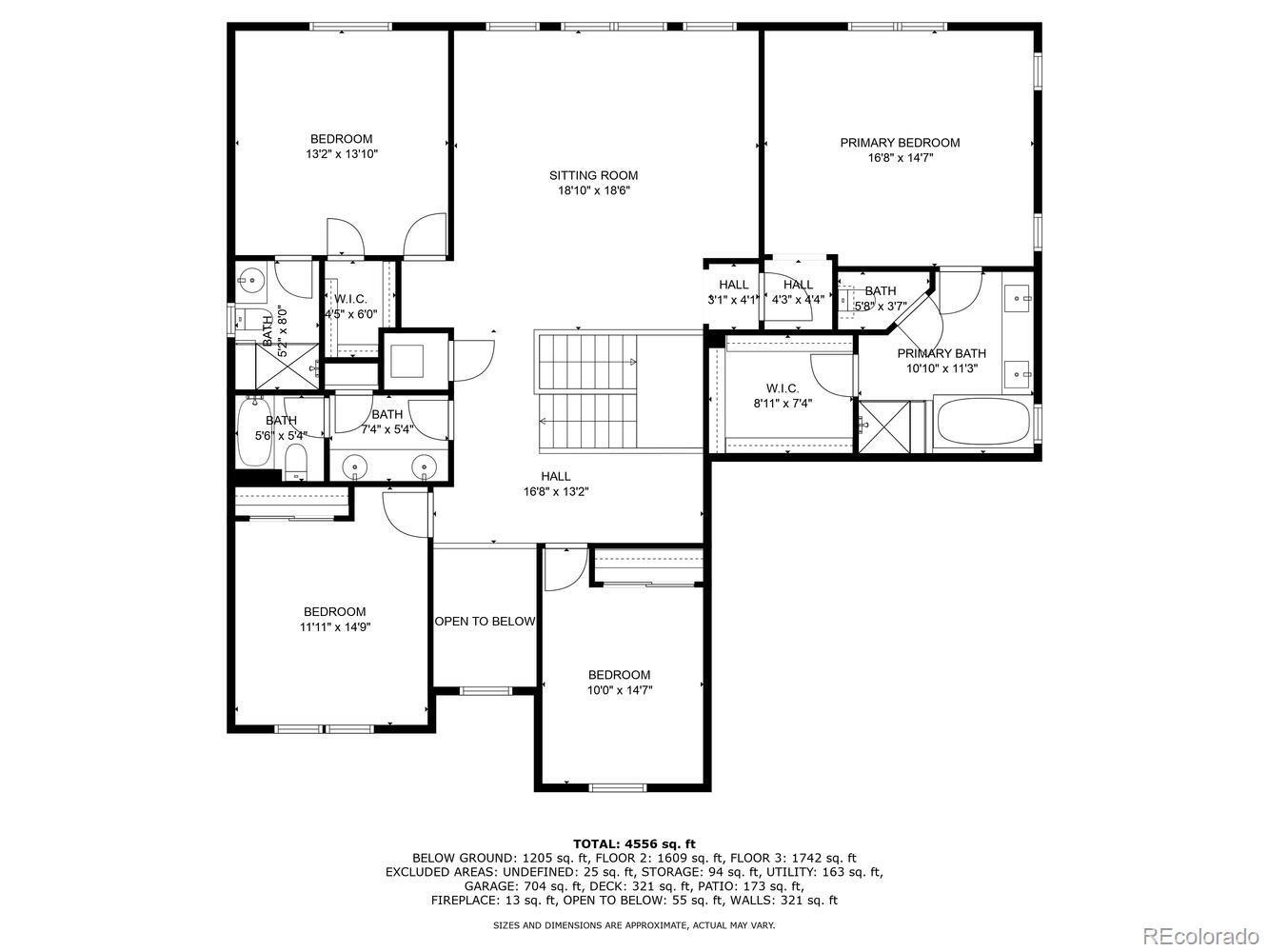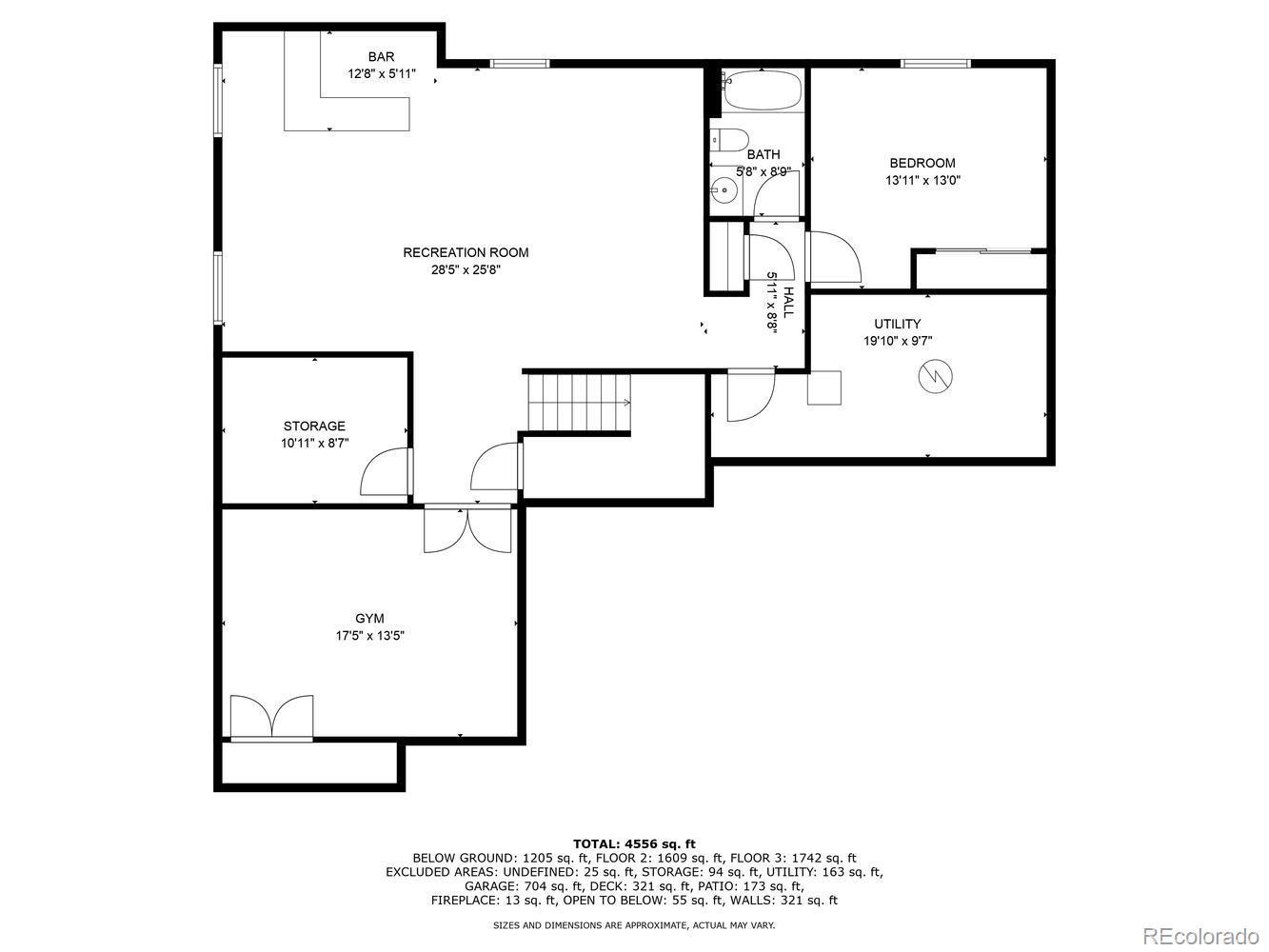Find us on...
Dashboard
- 5 Beds
- 5 Baths
- 4,547 Sqft
- .17 Acres
New Search X
10525 Sierra Ridge Drive
Step inside this beautifully updated 5-bed, 5-bath Richmond home on a corner lot in Meridian Village that is designed for both everyday comfort and memorable entertaining. The open main floor features a chef's kitchen with granite counters, double ovens, walk-in pantry, and a generous island that flows into the family room with a cozy fireplace for those snowy, Colorado evenings. A formal dining room and butler's pantry with wine cooler make hosting effortless. Upstairs, the spacious primary suite is a true retreat with coffered ceilings, a luxurious 5-piece bath, and large walk-in closet. Three additional bedrooms, including one with an ensuite bath, plus a bright loft offer flexibility for work or play. The finished basement extends your living space with a game room, gym, fifth bedroom, and full bath perfect for movie nights or guests. KEGINATOR AND BAR are INCLUDED! Enjoy Colorado living outdoors on the expansive deck overlooking mature landscaping, complete with a hot tub and. Recent updates include new carpet, fresh paint. The landscaping has been refreshed, as well. A 3-car garage with storage racks and bike pulleys adds practicality to this move-in-ready home. Located within walking distance of neighborhood parks and trails, with easy access to E-470, I-25, and downtown Parker, this home blends luxury, location, and lifestyle in one perfect package.
Listing Office: Realty One Group Elevations, LLC 
Essential Information
- MLS® #4999489
- Price$850,000
- Bedrooms5
- Bathrooms5.00
- Full Baths3
- Half Baths1
- Square Footage4,547
- Acres0.17
- Year Built2015
- TypeResidential
- Sub-TypeSingle Family Residence
- StyleTraditional
- StatusActive
Community Information
- Address10525 Sierra Ridge Drive
- SubdivisionMeridian Village
- CityParker
- CountyDouglas
- StateCO
- Zip Code80134
Amenities
- AmenitiesPark, Parking, Pool
- Parking Spaces3
- # of Garages3
Utilities
Cable Available, Electricity Available, Electricity Connected, Natural Gas Connected, Phone Available
Interior
- HeatingForced Air
- CoolingCentral Air
- FireplaceYes
- # of Fireplaces1
- FireplacesFamily Room
- StoriesTwo
Interior Features
Built-in Features, Ceiling Fan(s), Eat-in Kitchen, Five Piece Bath, Granite Counters, High Ceilings, Kitchen Island, Open Floorplan, Pantry, Primary Suite, Hot Tub, Vaulted Ceiling(s), Walk-In Closet(s)
Appliances
Cooktop, Dishwasher, Disposal, Double Oven, Dryer, Gas Water Heater, Microwave, Wine Cooler
Exterior
- WindowsDouble Pane Windows
- RoofConcrete
- FoundationSlab
Lot Description
Corner Lot, Landscaped, Sprinklers In Front, Sprinklers In Rear
School Information
- DistrictDouglas RE-1
- ElementaryPrairie Crossing
- MiddleSierra
- HighChaparral
Additional Information
- Date ListedSeptember 13th, 2025
- ZoningPDU
Listing Details
Realty One Group Elevations, LLC
 Terms and Conditions: The content relating to real estate for sale in this Web site comes in part from the Internet Data eXchange ("IDX") program of METROLIST, INC., DBA RECOLORADO® Real estate listings held by brokers other than RE/MAX Professionals are marked with the IDX Logo. This information is being provided for the consumers personal, non-commercial use and may not be used for any other purpose. All information subject to change and should be independently verified.
Terms and Conditions: The content relating to real estate for sale in this Web site comes in part from the Internet Data eXchange ("IDX") program of METROLIST, INC., DBA RECOLORADO® Real estate listings held by brokers other than RE/MAX Professionals are marked with the IDX Logo. This information is being provided for the consumers personal, non-commercial use and may not be used for any other purpose. All information subject to change and should be independently verified.
Copyright 2025 METROLIST, INC., DBA RECOLORADO® -- All Rights Reserved 6455 S. Yosemite St., Suite 500 Greenwood Village, CO 80111 USA
Listing information last updated on December 21st, 2025 at 1:48pm MST.

