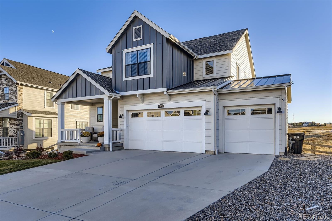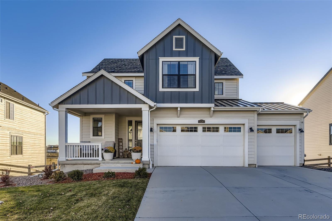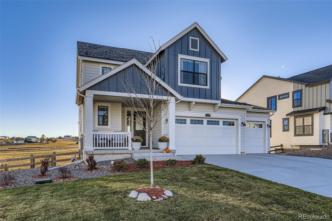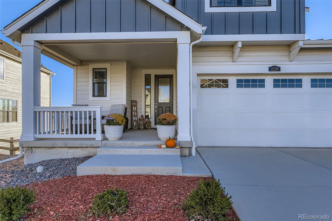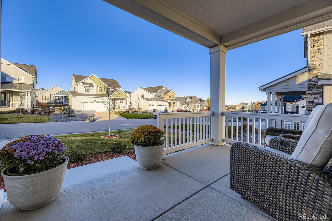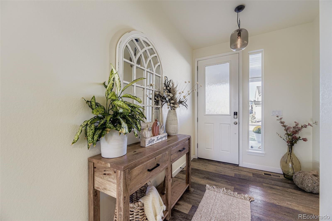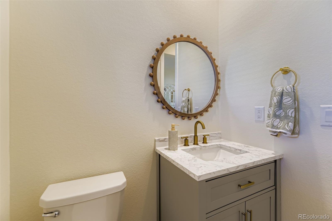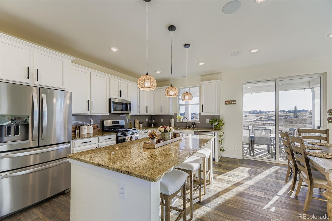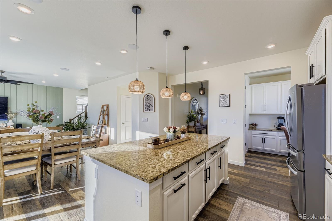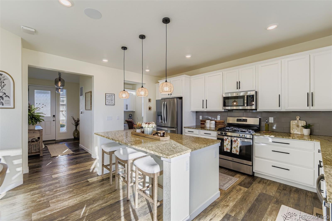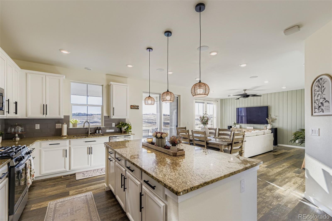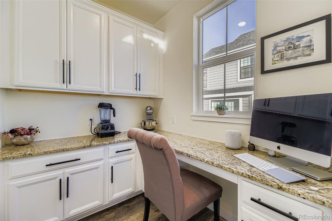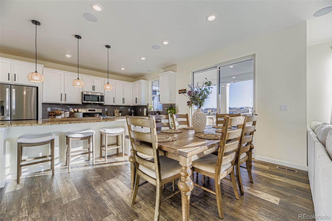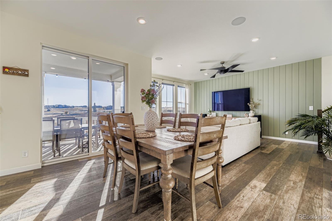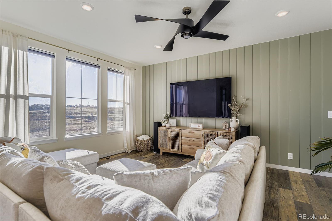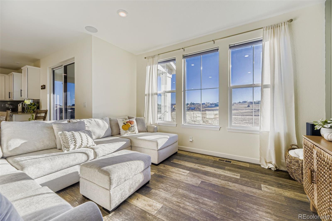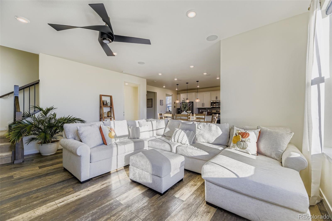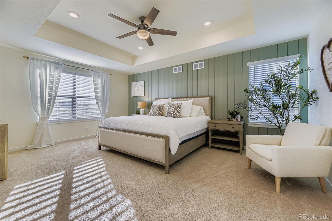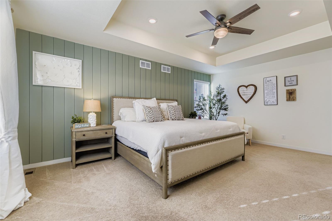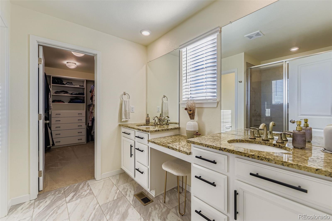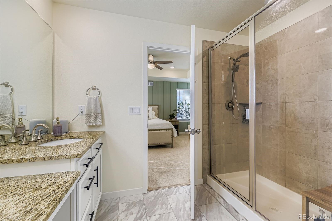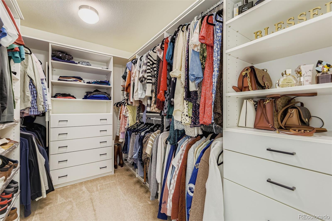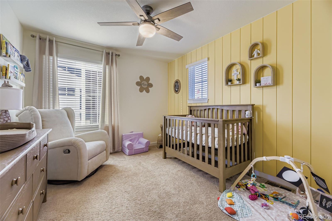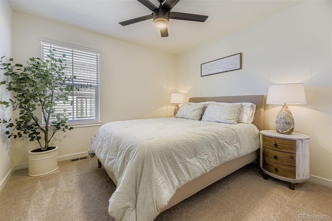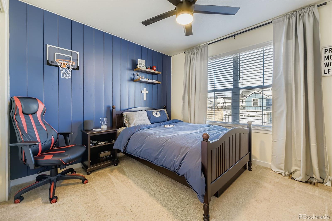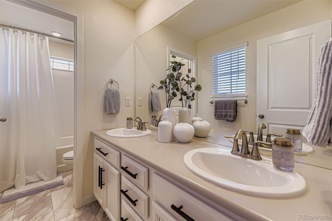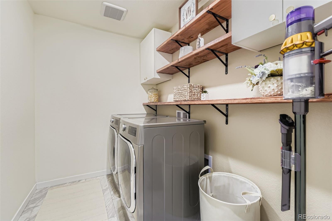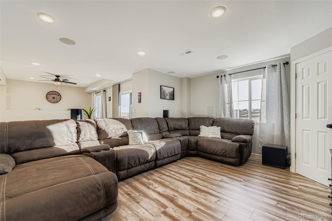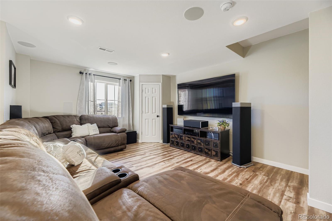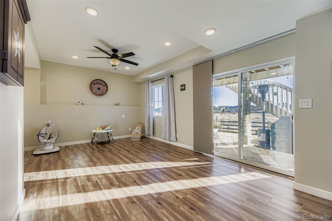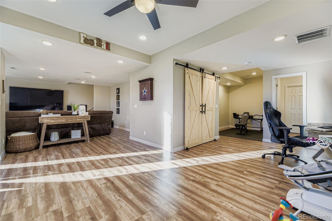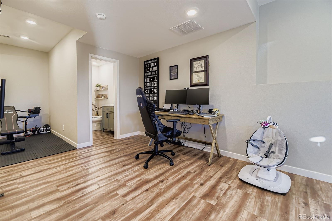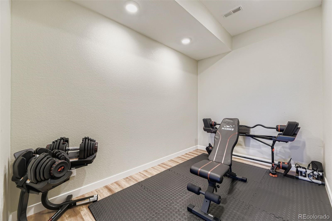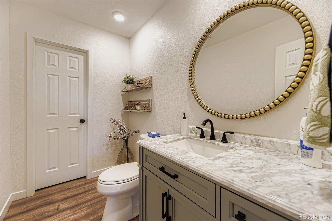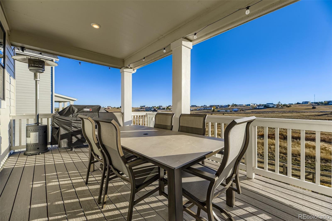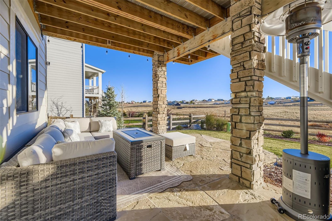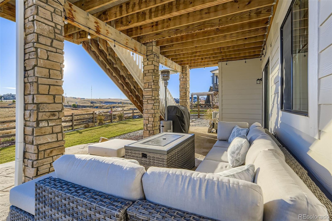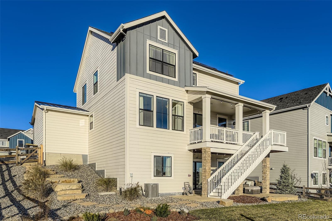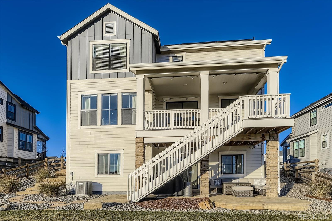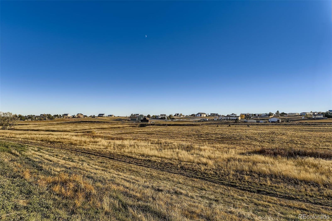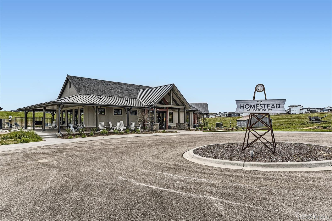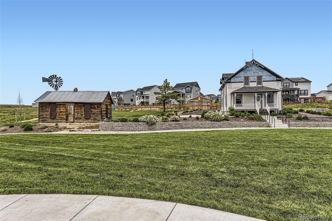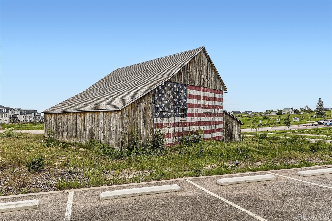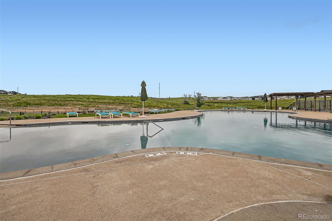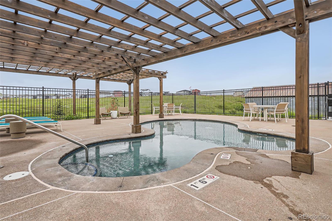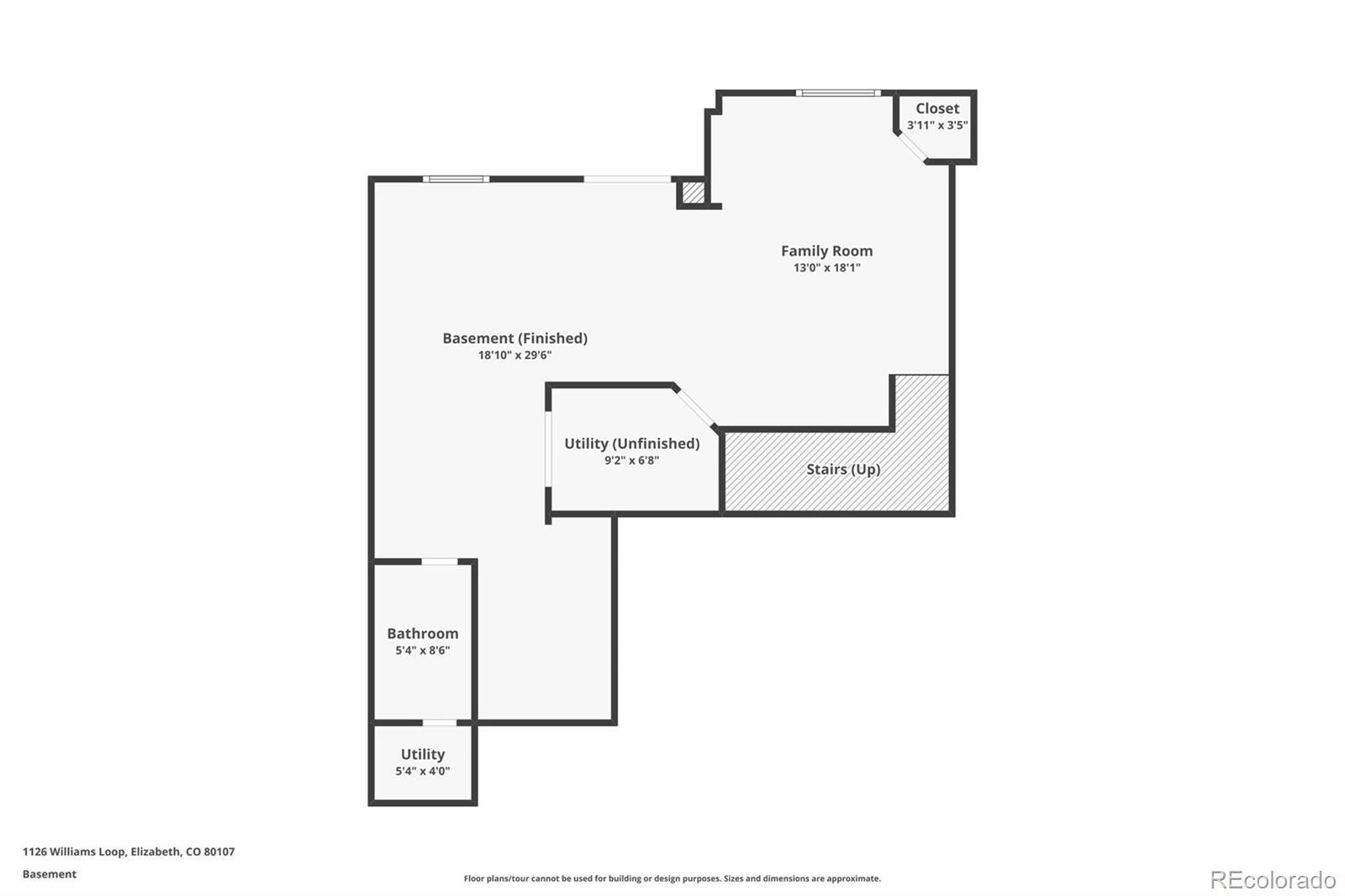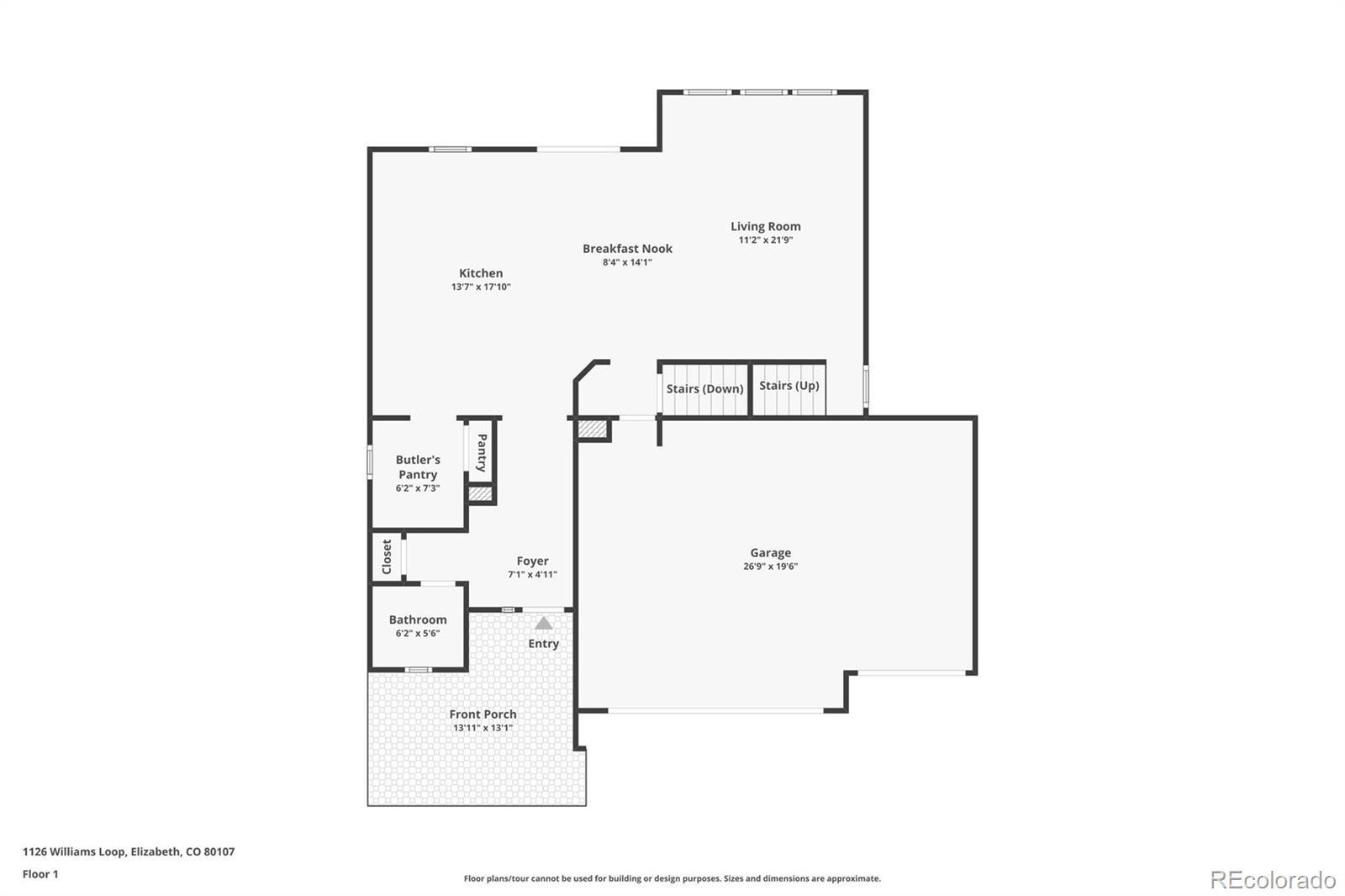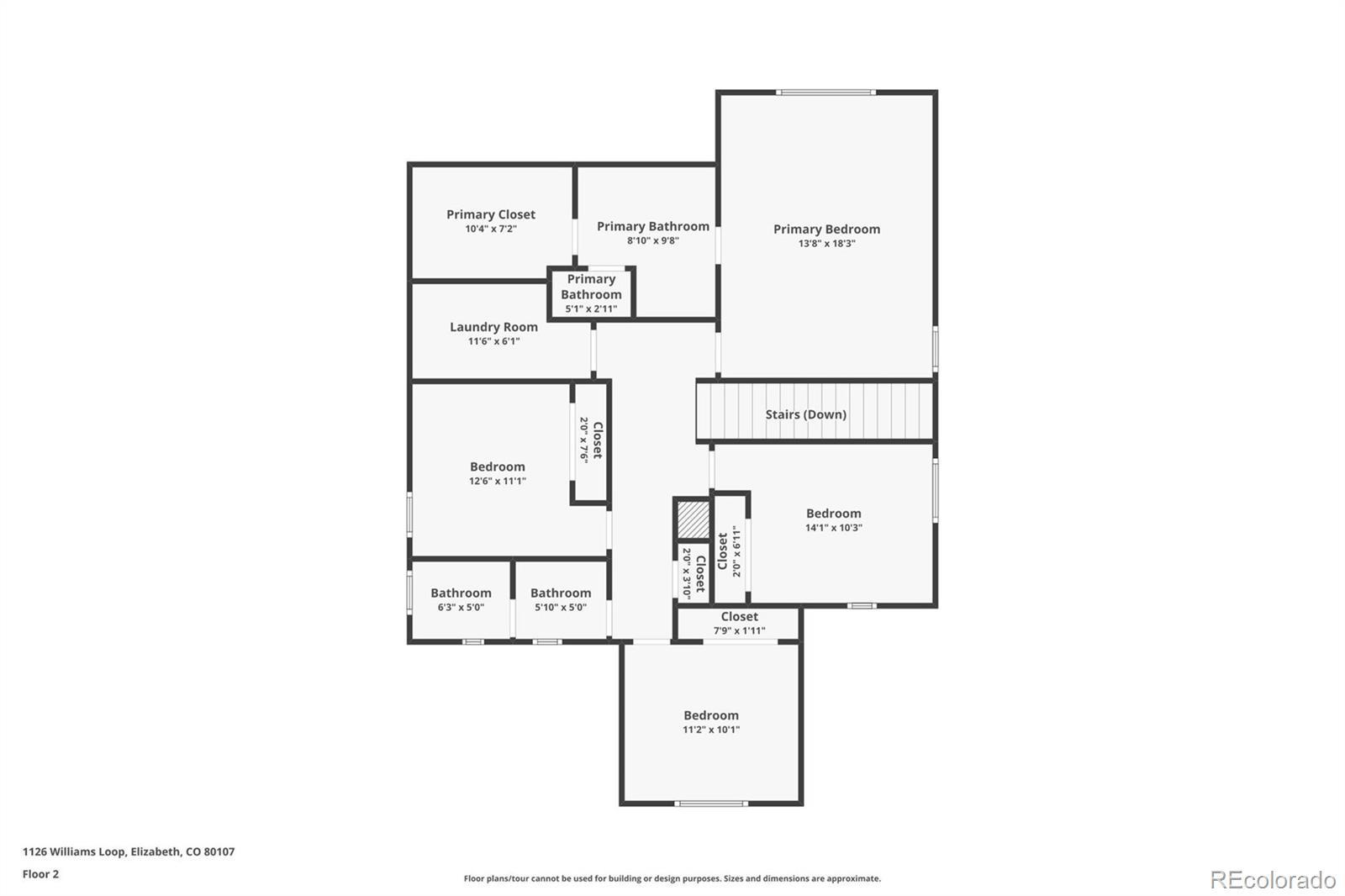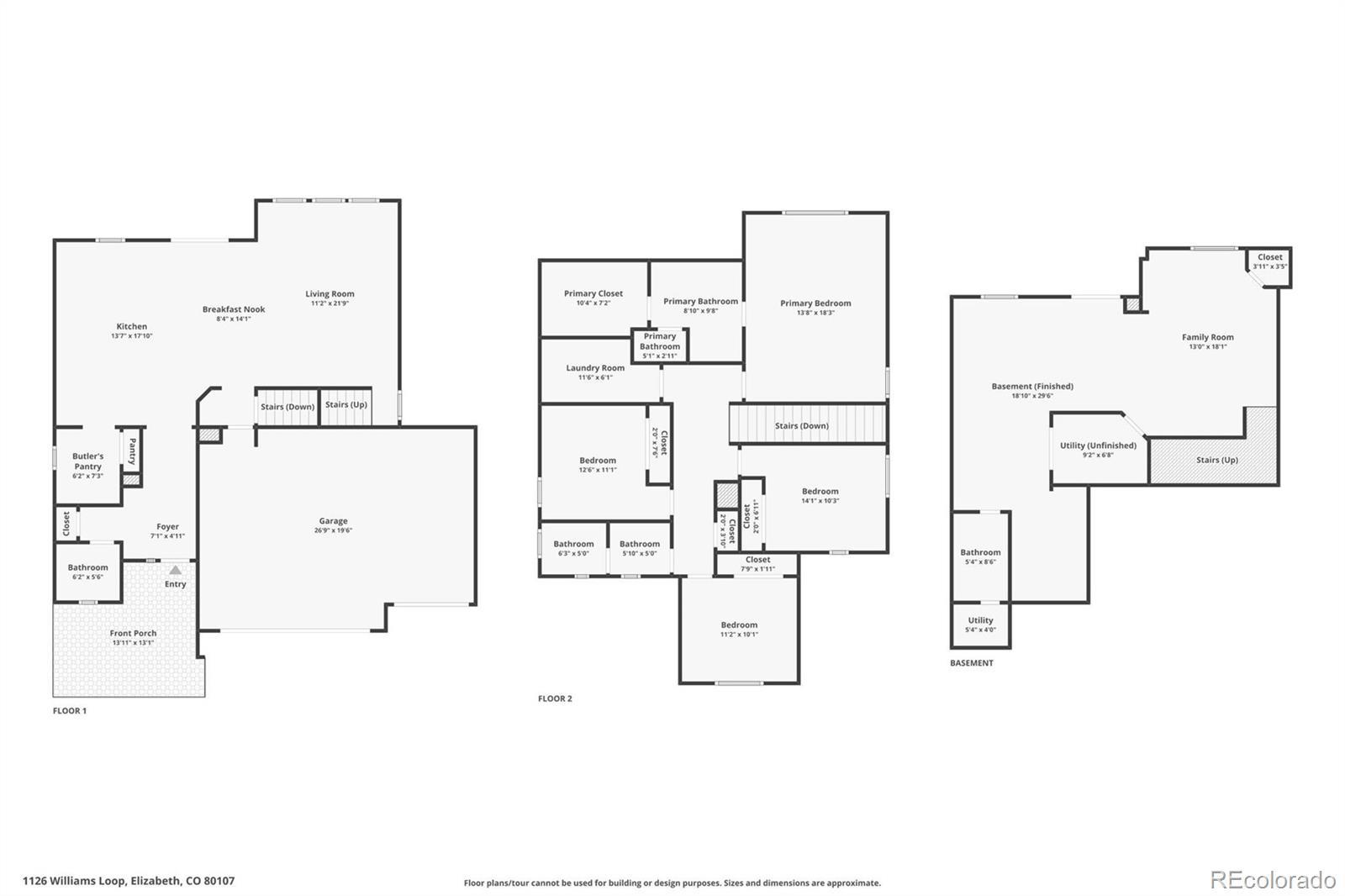Find us on...
Dashboard
- 4 Beds
- 4 Baths
- 3,050 Sqft
- .18 Acres
New Search X
1126 Williams Loop
Why wait on new construction and all those additional hidden expenses—all of the beautiful landscaping, stone patio & sprinkler systems have been installed so you don't have to! This beautifully upgraded home is move-in ready and packed with designer details! Built in 2020 and set on a premium 7,884 sq ft lot backing to open space, this 4-bedroom, 4-bathroom home features a large three-car garage, a full finished walkout basement, and stunning views of the prairie. Located in the coveted Independence community, you'll enjoy multiple amenities including a pool, a fitness center, walking trails, community garden and parks all in a quiet peaceful neighborhood. Enter through the inviting front porch into the foyer. To your left you'll find an upgraded powder bathroom. Enjoy the open floor plan and all the windows letting through an abundance of natural light and views of the open space. The home features custom shiplap accent walls and upgraded light fixtures throughout. The kitchen is the heart of the home with stainless steel appliances, upgraded cabinets, granite countertops and a large island. There is a bonus room that can be used as a butlers kitchen/office and a large pantry. The dining and family rooms are large, spacious and great for entertaining. The family room includes motorized shades on the windows too! The spacious primary suite features a luxurious 5-piece bath and custom closet organizers. There are three additional bedroom and a custom laundry room. Downstairs you'll find a fully finished walkout basement featuring durable luxury vinyl floors, a home theater, rec room, office, exercise room and another bathroom! Newer roof, replaced in August 2023 with class 3 impact resistant shingles. This will lower your insurance cost! The home also features solar panels for energy efficiency and cost savings. Don't miss this one and schedule your private showing today!
Listing Office: HomeSmart Realty 
Essential Information
- MLS® #5002165
- Price$669,000
- Bedrooms4
- Bathrooms4.00
- Full Baths1
- Half Baths2
- Square Footage3,050
- Acres0.18
- Year Built2020
- TypeResidential
- Sub-TypeSingle Family Residence
- StyleRustic
- StatusActive
Community Information
- Address1126 Williams Loop
- SubdivisionIndependence
- CityElizabeth
- CountyElbert
- StateCO
- Zip Code80107
Amenities
- Parking Spaces3
- # of Garages3
- ViewMeadow, Mountain(s)
Amenities
Clubhouse, Fitness Center, Garden Area, Park, Playground, Pool, Spa/Hot Tub, Trail(s)
Utilities
Cable Available, Electricity Connected, Internet Access (Wired), Natural Gas Connected
Parking
Concrete, Dry Walled, Insulated Garage
Interior
- HeatingForced Air
- CoolingCentral Air
- StoriesTwo
Interior Features
Built-in Features, Ceiling Fan(s), Eat-in Kitchen, Entrance Foyer, Granite Counters, High Ceilings, High Speed Internet, Kitchen Island, Open Floorplan, Pantry, Primary Suite, Radon Mitigation System, Smart Light(s), Smart Thermostat, Smart Window Coverings, Smoke Free, Sound System, Walk-In Closet(s), Wired for Data
Appliances
Dishwasher, Disposal, Microwave, Range, Refrigerator, Self Cleaning Oven, Sump Pump
Exterior
- RoofComposition
- FoundationSlab, Structural
Exterior Features
Balcony, Lighting, Rain Gutters, Smart Irrigation
Lot Description
Irrigated, Landscaped, Level, Master Planned, Open Space, Sprinklers In Front, Sprinklers In Rear
Windows
Double Pane Windows, Window Coverings
School Information
- DistrictElizabeth C-1
- ElementarySinging Hills
- MiddleElizabeth
- HighElizabeth
Additional Information
- Date ListedOctober 30th, 2025
Listing Details
 HomeSmart Realty
HomeSmart Realty
 Terms and Conditions: The content relating to real estate for sale in this Web site comes in part from the Internet Data eXchange ("IDX") program of METROLIST, INC., DBA RECOLORADO® Real estate listings held by brokers other than RE/MAX Professionals are marked with the IDX Logo. This information is being provided for the consumers personal, non-commercial use and may not be used for any other purpose. All information subject to change and should be independently verified.
Terms and Conditions: The content relating to real estate for sale in this Web site comes in part from the Internet Data eXchange ("IDX") program of METROLIST, INC., DBA RECOLORADO® Real estate listings held by brokers other than RE/MAX Professionals are marked with the IDX Logo. This information is being provided for the consumers personal, non-commercial use and may not be used for any other purpose. All information subject to change and should be independently verified.
Copyright 2026 METROLIST, INC., DBA RECOLORADO® -- All Rights Reserved 6455 S. Yosemite St., Suite 500 Greenwood Village, CO 80111 USA
Listing information last updated on February 28th, 2026 at 1:34am MST.

