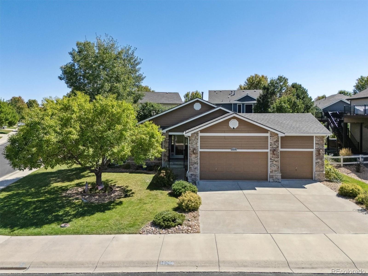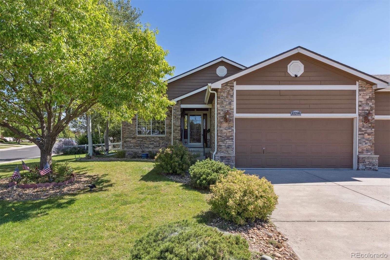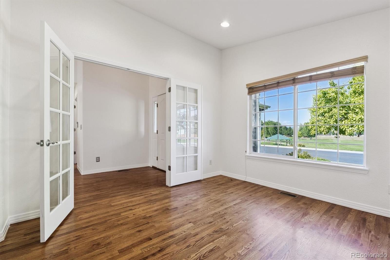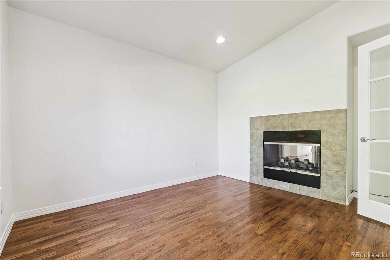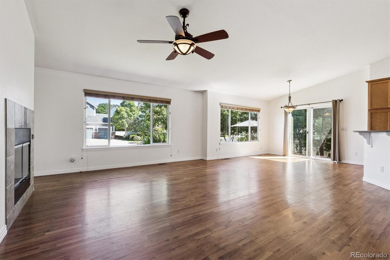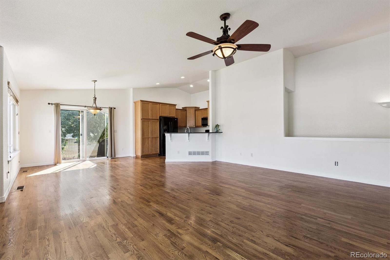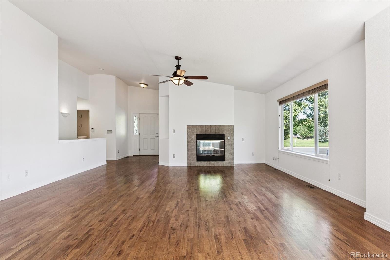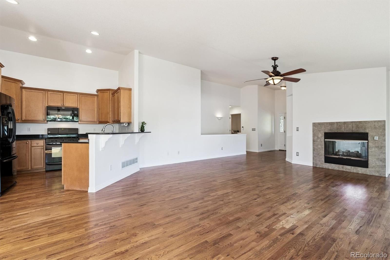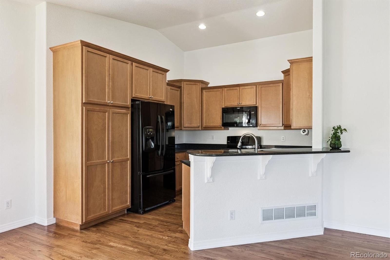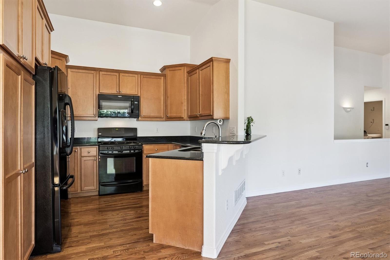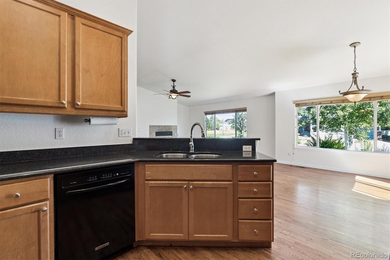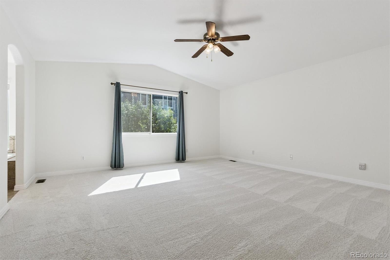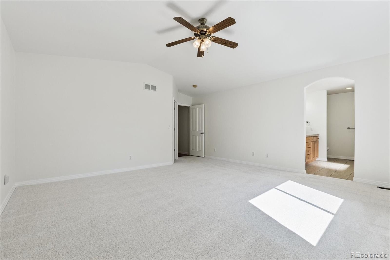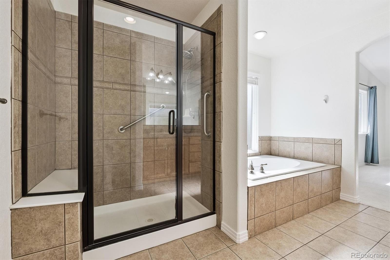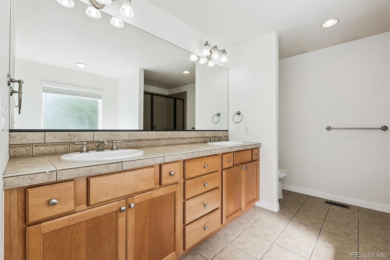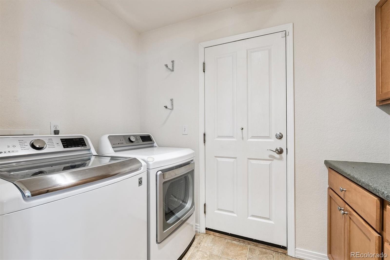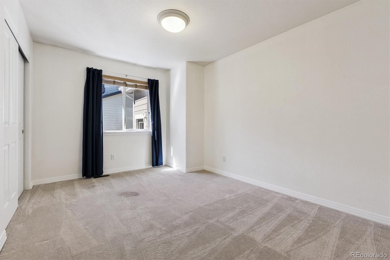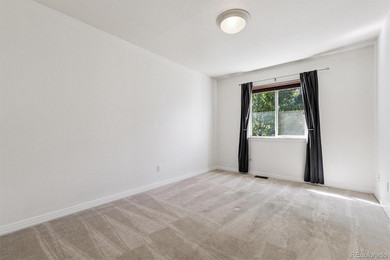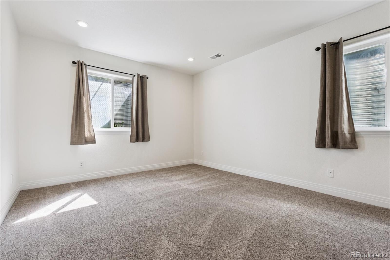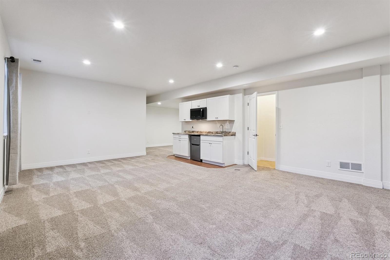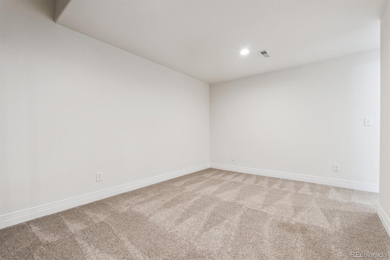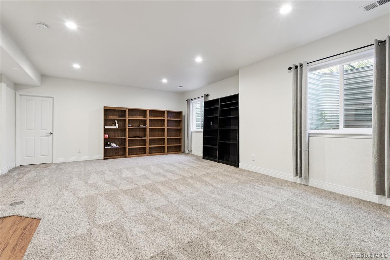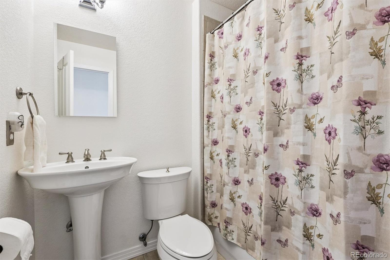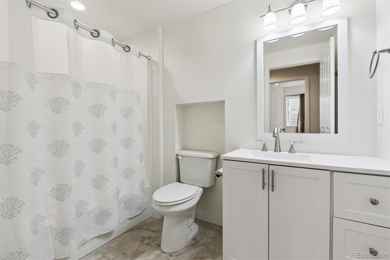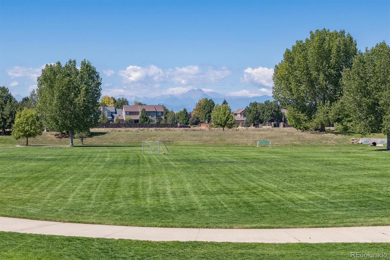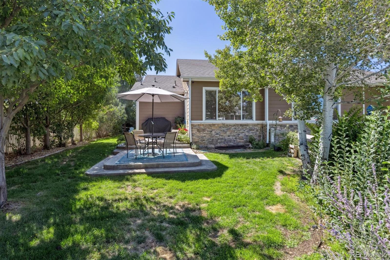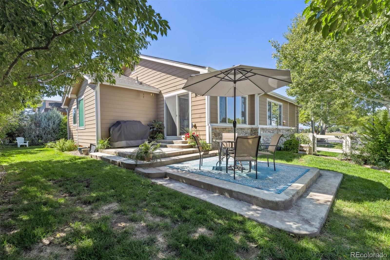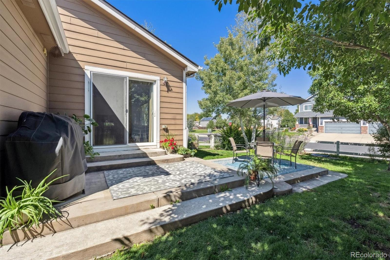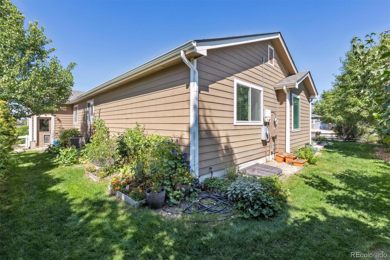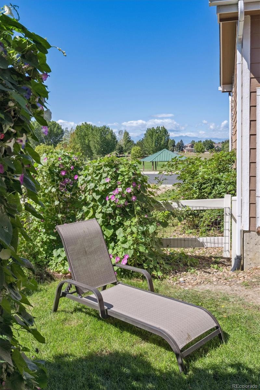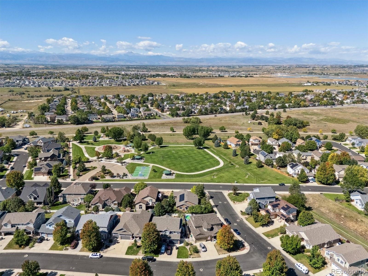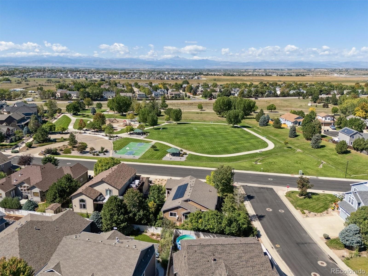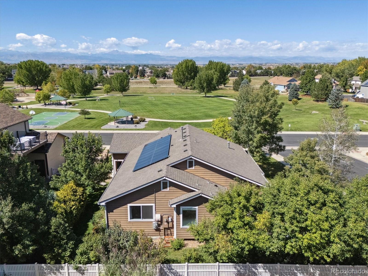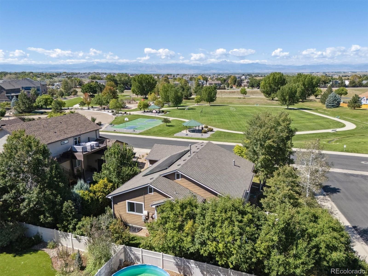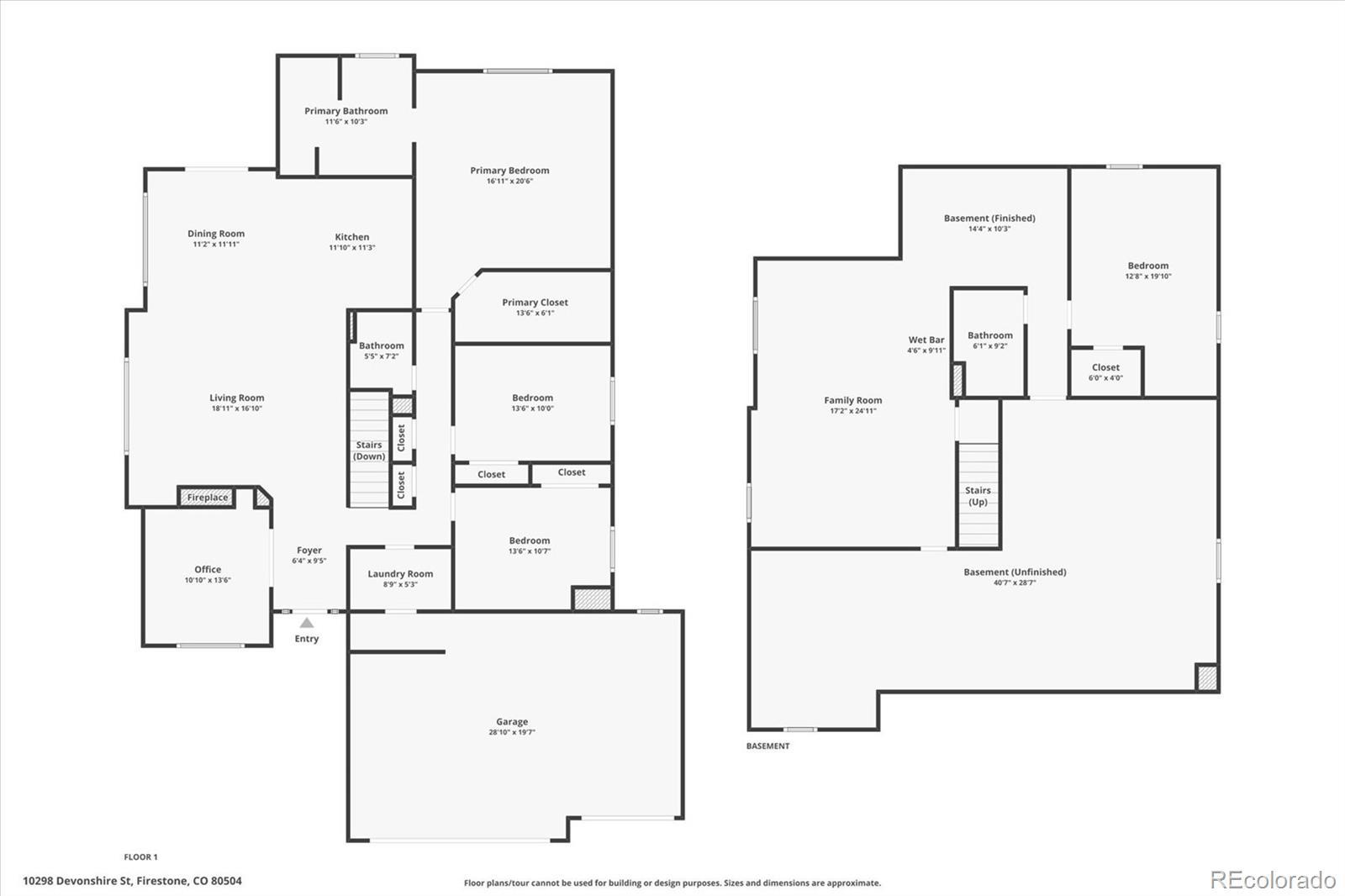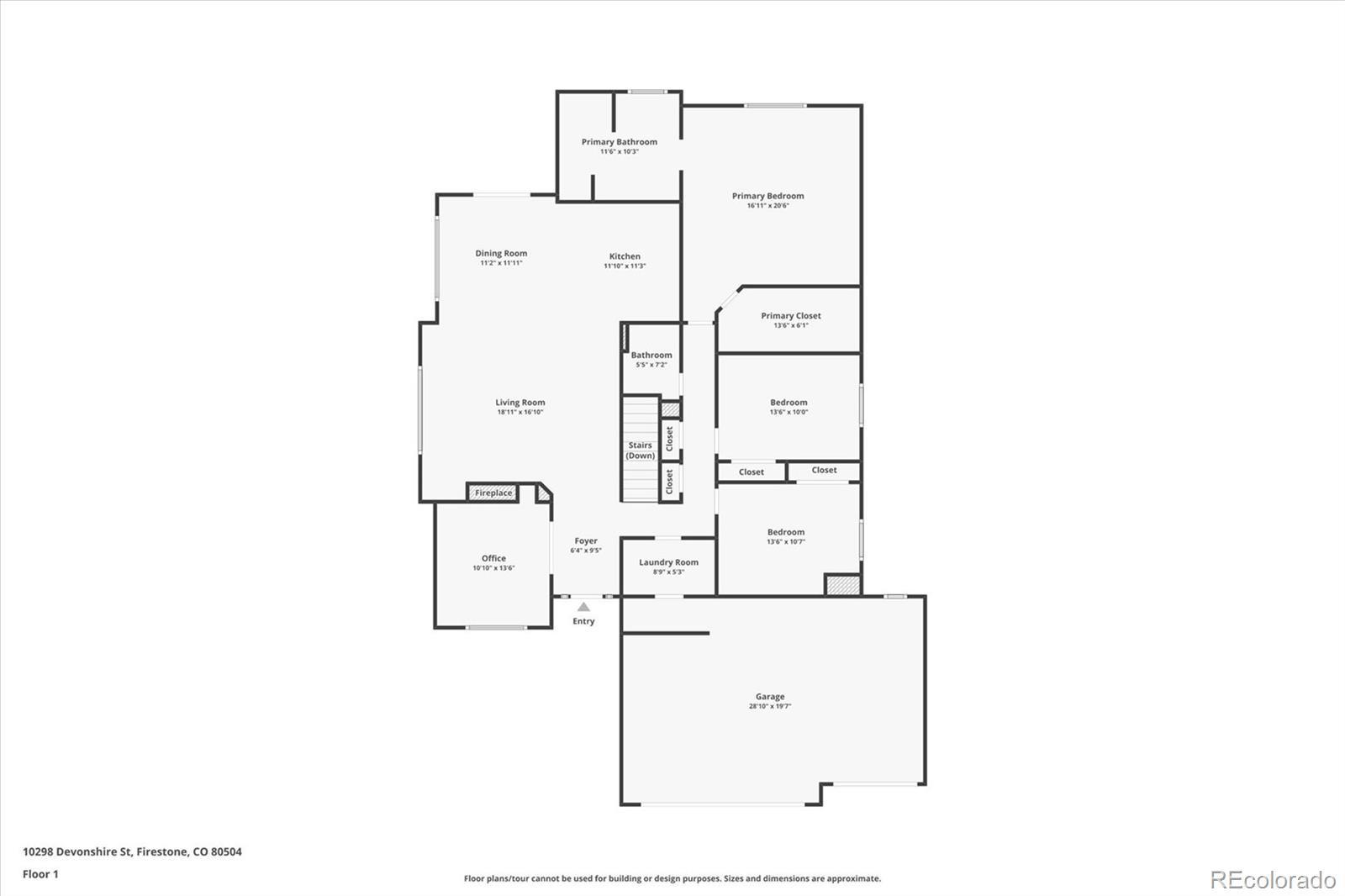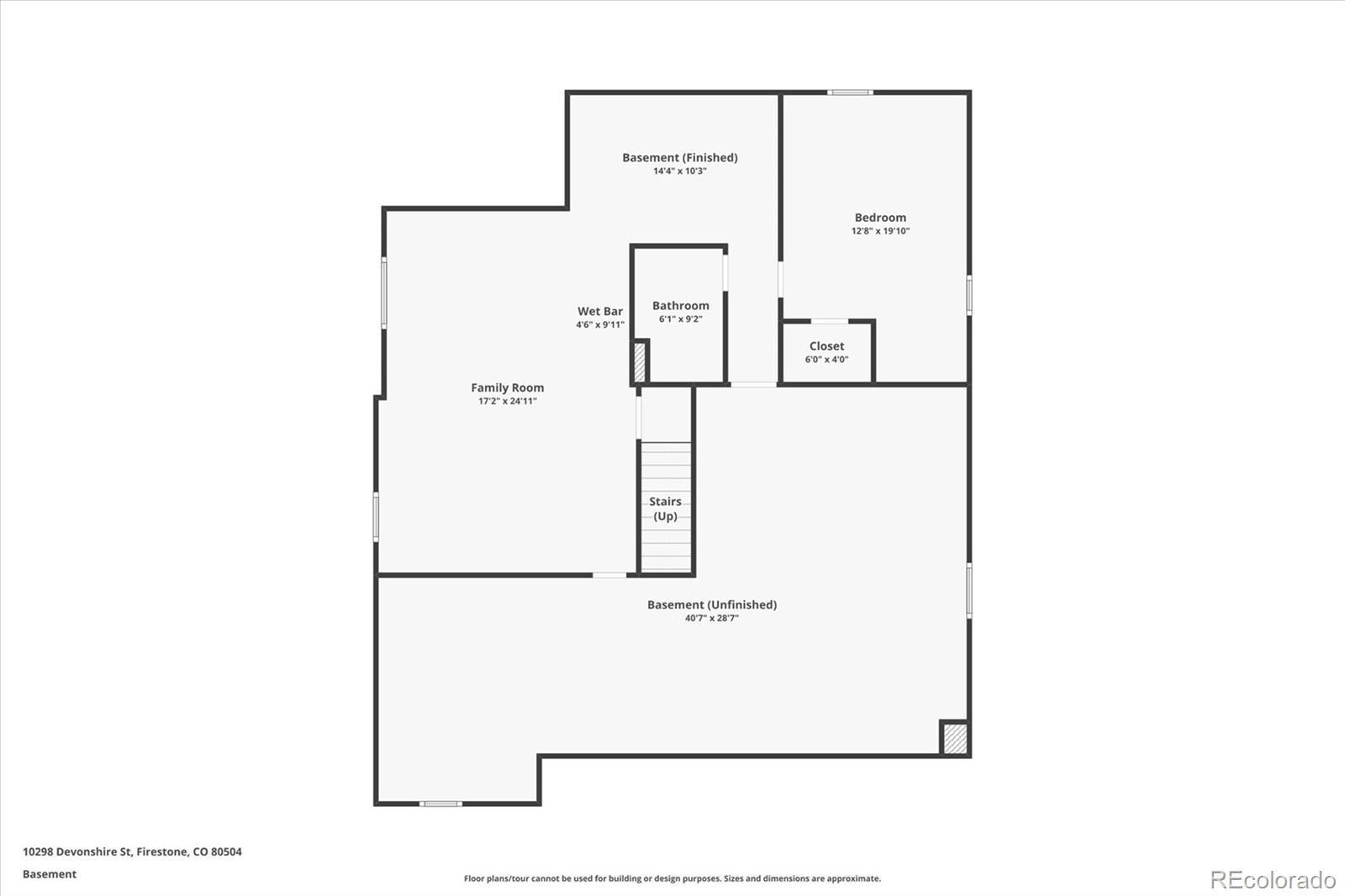Find us on...
Dashboard
- 4 Beds
- 3 Baths
- 2,878 Sqft
- .21 Acres
New Search X
10298 Devonshire Street
Welcome to the heart of St. Vrain Ranch with unparalleled views of the Rocky Mountains. This 4-bedroom, 3-bathroom ranch home with a main-floor primary suite is an entertainer’s dream. Beautiful hardwood flooring, fresh basement carpeting, new paint, and an open floor plan all come together on a spacious 9,000-square-foot corner lot facing the park. From the moment you step inside, you’ll be captivated by the open, light-filled design, with soaring ceilings and soft, neutral tones that create an inviting, airy feel. A large office with amazing views, a convenient main-floor laundry room, and a 3-car garage are just a few of the thoughtful features this home offers. Enjoy peace and quiet while staying connected—easy access to major highways makes Firestone, Frederick, Longmont, Denver, Fort Collins, and Greeley all within reach. Homes like this don’t come along often. The pride of ownership, incredible features, and unbeatable location make this property a must-see. Don’t wait—schedule your showing today!
Listing Office: Central Park Realty LLC 
Essential Information
- MLS® #5006127
- Price$548,000
- Bedrooms4
- Bathrooms3.00
- Full Baths3
- Square Footage2,878
- Acres0.21
- Year Built2004
- TypeResidential
- Sub-TypeSingle Family Residence
- StyleTraditional
- StatusPending
Community Information
- Address10298 Devonshire Street
- SubdivisionSt. Vrain Ranch
- CityFirestone
- CountyWeld
- StateCO
- Zip Code80504
Amenities
- Parking Spaces3
- # of Garages3
- ViewMountain(s)
Interior
- HeatingForced Air, Natural Gas
- CoolingCentral Air
- FireplaceYes
- # of Fireplaces1
- FireplacesLiving Room
- StoriesOne
Interior Features
Ceiling Fan(s), Five Piece Bath, Granite Counters, Open Floorplan, Smoke Free
Appliances
Dishwasher, Disposal, Dryer, Microwave, Oven, Washer
Exterior
- Exterior FeaturesPrivate Yard
- RoofComposition
- FoundationConcrete Perimeter
Lot Description
Corner Lot, Landscaped, Level, Many Trees, Master Planned
School Information
- DistrictSt. Vrain Valley RE-1J
- ElementaryPrairie Ridge
- MiddleCoal Ridge
- HighFrederick
Additional Information
- Date ListedSeptember 18th, 2025
Listing Details
 Central Park Realty LLC
Central Park Realty LLC
 Terms and Conditions: The content relating to real estate for sale in this Web site comes in part from the Internet Data eXchange ("IDX") program of METROLIST, INC., DBA RECOLORADO® Real estate listings held by brokers other than RE/MAX Professionals are marked with the IDX Logo. This information is being provided for the consumers personal, non-commercial use and may not be used for any other purpose. All information subject to change and should be independently verified.
Terms and Conditions: The content relating to real estate for sale in this Web site comes in part from the Internet Data eXchange ("IDX") program of METROLIST, INC., DBA RECOLORADO® Real estate listings held by brokers other than RE/MAX Professionals are marked with the IDX Logo. This information is being provided for the consumers personal, non-commercial use and may not be used for any other purpose. All information subject to change and should be independently verified.
Copyright 2025 METROLIST, INC., DBA RECOLORADO® -- All Rights Reserved 6455 S. Yosemite St., Suite 500 Greenwood Village, CO 80111 USA
Listing information last updated on December 24th, 2025 at 1:33am MST.

