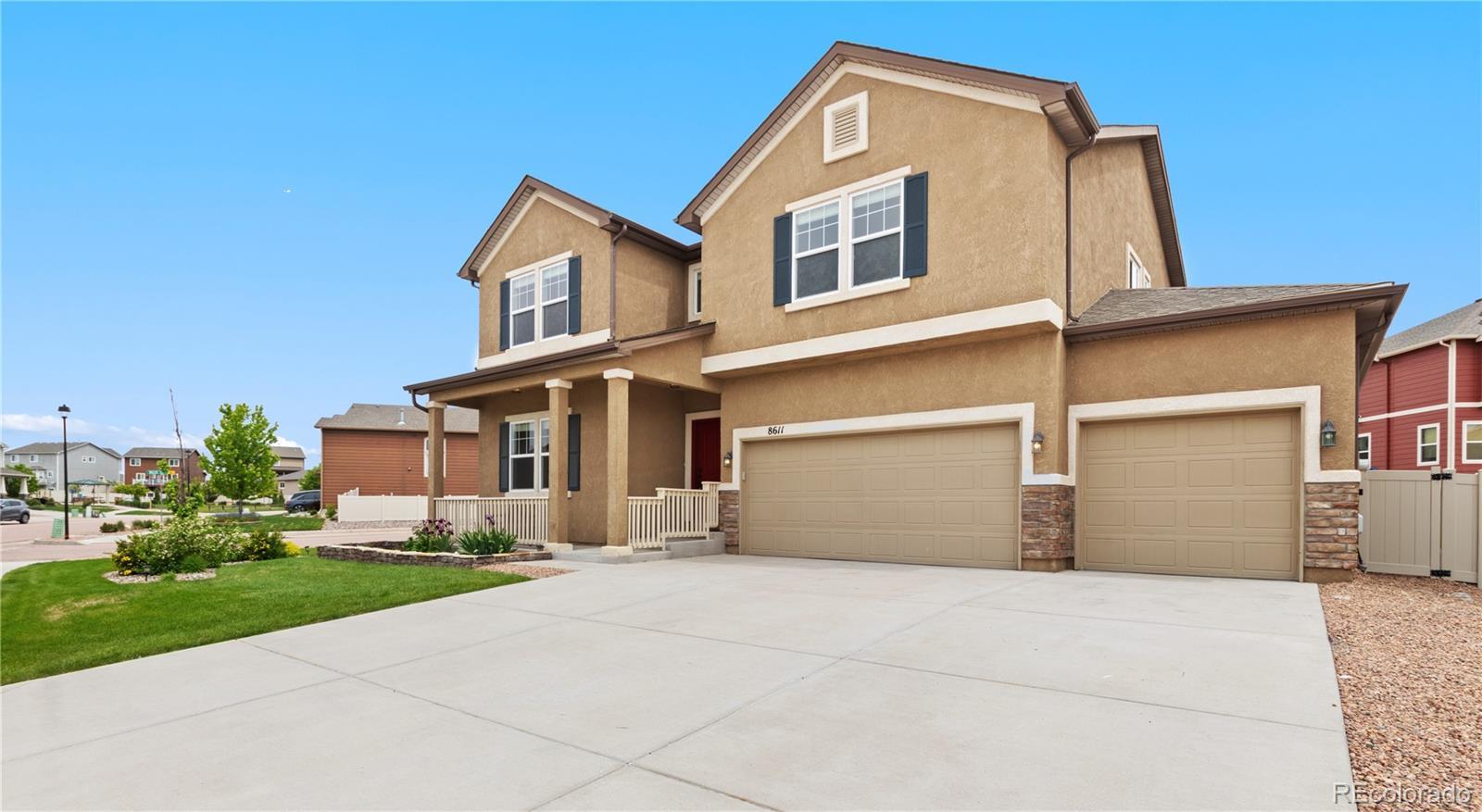Find us on...
Dashboard
- 5 Beds
- 4 Baths
- 3,841 Sqft
- .22 Acres
New Search X
8611 Dry Needle Place
Welcome to this beautifully maintained two-story stucco home offering 5 spacious bedrooms, 4 bathrooms, and an oversized 4-car tandem garage with a dedicated workshop and service door. This move-in-ready property boasts an open main-level floorplan with new carpet on the main and upper levels, wood floors in the entry, dining, and kitchen, and seamless flow between the kitchen, dining, and living room—all with direct access to a large private backyard. The kitchen features warm wood-tone cabinetry, granite countertops, a pantry, central vacuum with built-in dustpan, and all appliances—including the refrigerator—are included. The living room offers a cozy corner fireplace with a stone surround and ceiling speakers. Step outside to your personal retreat: a spacious 33x15 concrete patio with Argentine BBQ, pizza oven under a pergola, fireplace, swing set, and 10x10 storage shed. The upper level includes a convenient laundry room with built-in cabinetry and hanging rod, and all bedrooms feature walk-in closets. The luxurious primary suite boasts Front Range views, a custom fireplace and surround, barn doors to the en-suite bath for added privacy, ceiling fan, and a custom closet system. Two additional rooms come with built-in office furniture—one with a removable desk for flexible bedroom use. The finished basement offers a large family room with electric fireplace, beverage fridge, TV and soundbar, plus an additional bedroom set up as a home office with built-in shelving and a removable table. Additional Features: Radon mitigation system & sump pump 9' main level & basement ceilings TVs included in primary suite and lower-level family room No smoking or pets ever in the home Conveniently located near Fort Carson, Peterson Space Force Base, and Schriever Space Force Base, with nearby schools, shopping, and more. This home offers the perfect blend of comfort, functionality, and location—schedule your private showing today!
Listing Office: RE/MAX Advantage Realty Inc. 
Essential Information
- MLS® #5008136
- Price$625,000
- Bedrooms5
- Bathrooms4.00
- Full Baths3
- Half Baths1
- Square Footage3,841
- Acres0.22
- Year Built2015
- TypeResidential
- Sub-TypeSingle Family Residence
- StyleTraditional
- StatusPending
Community Information
- Address8611 Dry Needle Place
- SubdivisionTrails at Forest Meadows
- CityColorado Springs
- CountyEl Paso
- StateCO
- Zip Code80908
Amenities
- Parking Spaces4
- # of Garages4
Utilities
Cable Available, Electricity Connected, Natural Gas Connected
Parking
Concrete, Exterior Access Door, Tandem
Interior
- CoolingAir Conditioning-Room
- FireplaceYes
- # of Fireplaces3
- StoriesTwo
Interior Features
Breakfast Bar, Built-in Features, Ceiling Fan(s), Central Vacuum, Eat-in Kitchen, Entrance Foyer, Five Piece Bath, Granite Counters, Kitchen Island, Open Floorplan, Pantry, Primary Suite, Radon Mitigation System, Walk-In Closet(s)
Appliances
Bar Fridge, Dishwasher, Disposal, Microwave, Oven, Range, Refrigerator
Heating
Electric, Forced Air, Natural Gas
Fireplaces
Basement, Electric, Gas, Living Room, Primary Bedroom
Exterior
- WindowsDouble Pane Windows
- RoofComposition
Exterior Features
Gas Grill, Playground, Private Yard
Lot Description
Corner Lot, Irrigated, Landscaped, Level, Master Planned, Sprinklers In Front, Sprinklers In Rear
School Information
- DistrictDistrict 49
- ElementaryInspiration View
- MiddleSky View
- HighVista Ridge
Additional Information
- Date ListedJune 4th, 2025
- ZoningPUD AO
Listing Details
 RE/MAX Advantage Realty Inc.
RE/MAX Advantage Realty Inc.
 Terms and Conditions: The content relating to real estate for sale in this Web site comes in part from the Internet Data eXchange ("IDX") program of METROLIST, INC., DBA RECOLORADO® Real estate listings held by brokers other than RE/MAX Professionals are marked with the IDX Logo. This information is being provided for the consumers personal, non-commercial use and may not be used for any other purpose. All information subject to change and should be independently verified.
Terms and Conditions: The content relating to real estate for sale in this Web site comes in part from the Internet Data eXchange ("IDX") program of METROLIST, INC., DBA RECOLORADO® Real estate listings held by brokers other than RE/MAX Professionals are marked with the IDX Logo. This information is being provided for the consumers personal, non-commercial use and may not be used for any other purpose. All information subject to change and should be independently verified.
Copyright 2025 METROLIST, INC., DBA RECOLORADO® -- All Rights Reserved 6455 S. Yosemite St., Suite 500 Greenwood Village, CO 80111 USA
Listing information last updated on August 31st, 2025 at 3:18pm MDT.














































