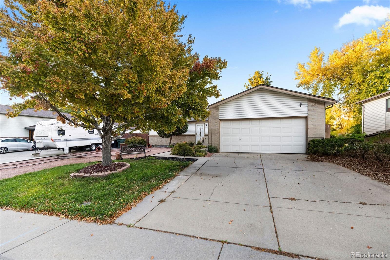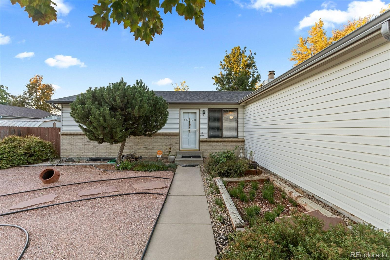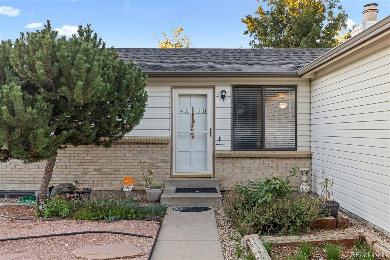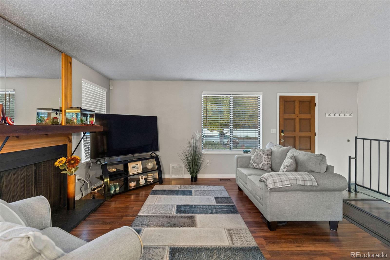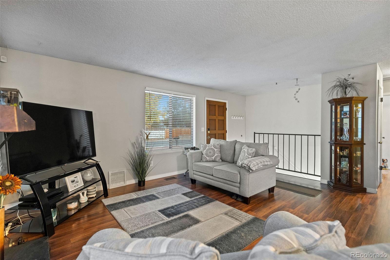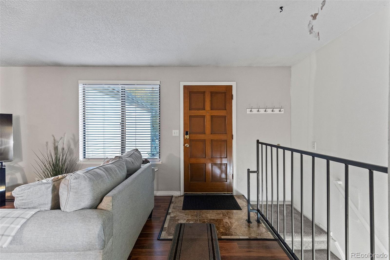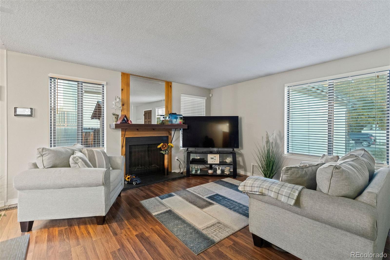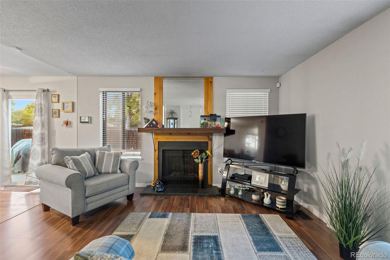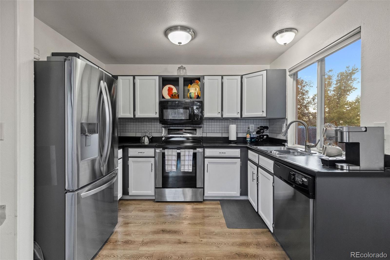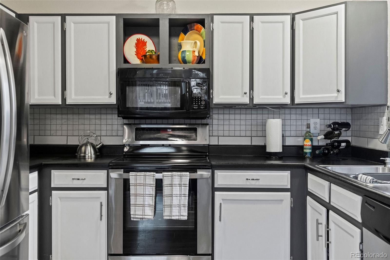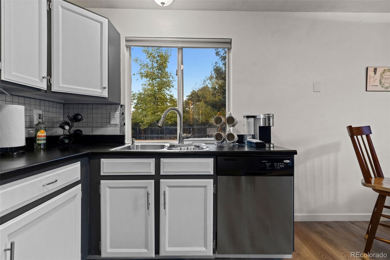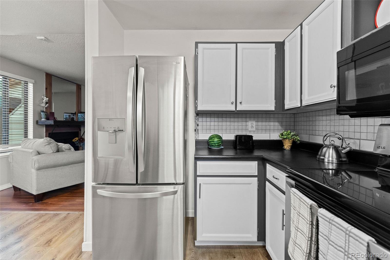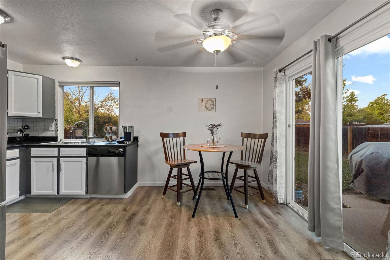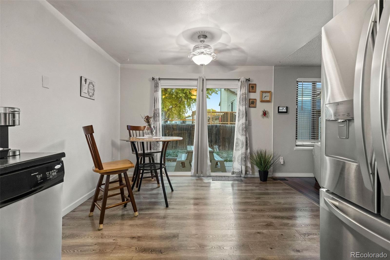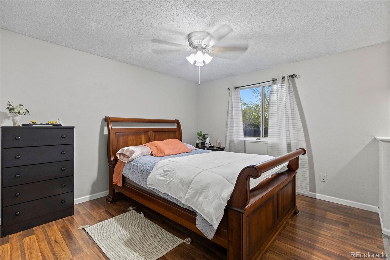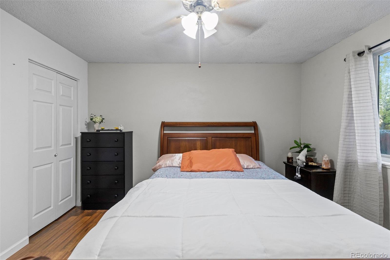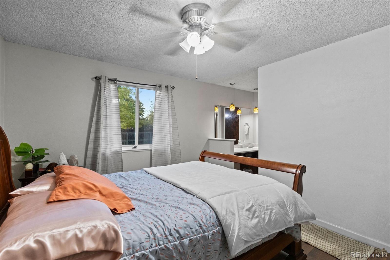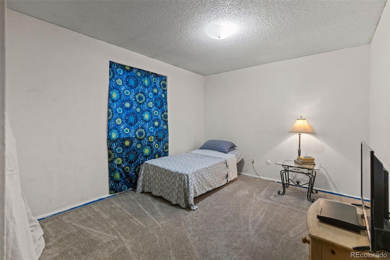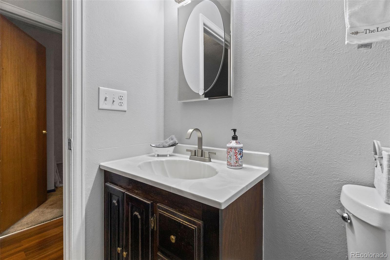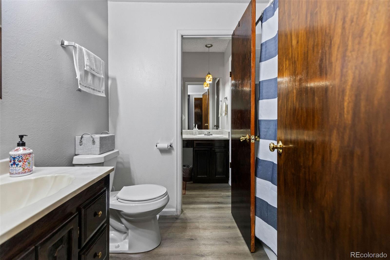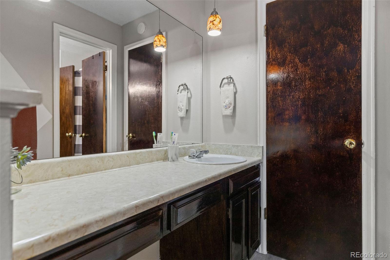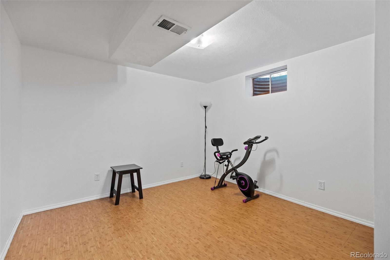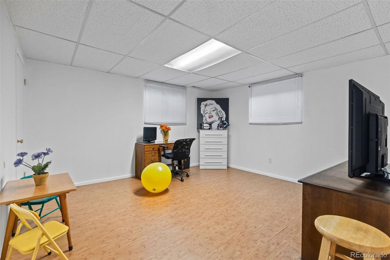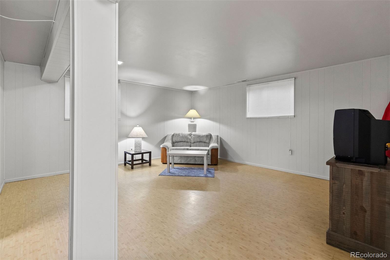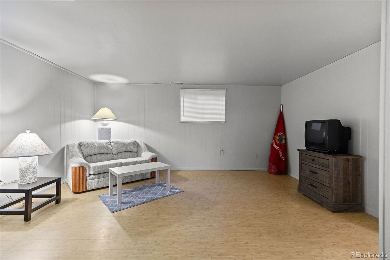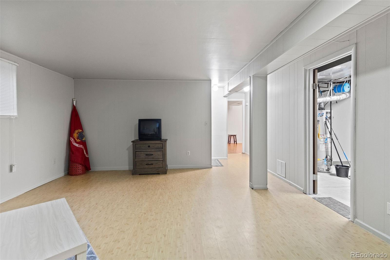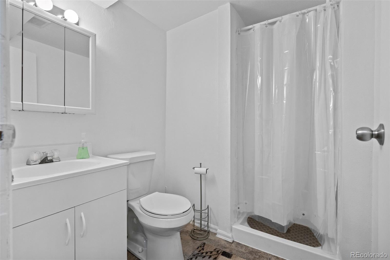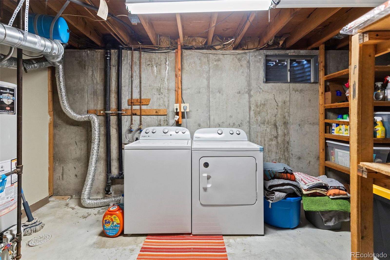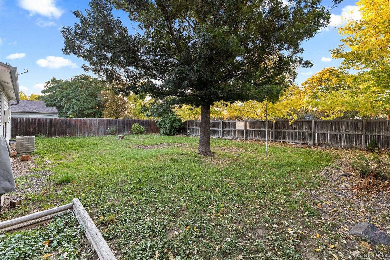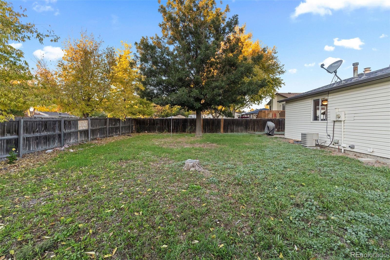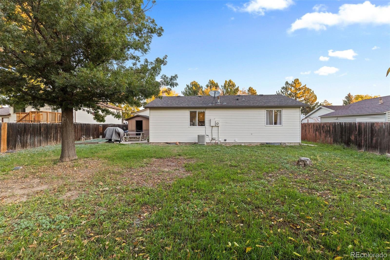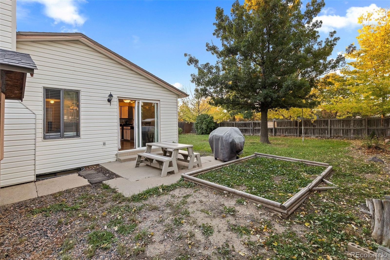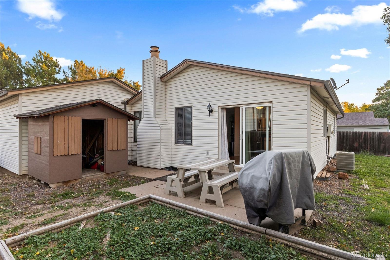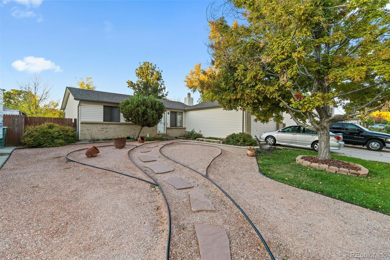Find us on...
Dashboard
- 4 Beds
- 2 Baths
- 1,825 Sqft
- .19 Acres
New Search X
4520 E 112th Place
Welcome to 4520 E 112th Place, where comfort, updates, and convenience meet in the heart of Thornton’s Woodglen community. This four-bedroom, two-bath residence has been thoughtfully maintained with major updates that give lasting peace of mind, including a new furnace, water heater, roof, sewer line, and newer windows. The home’s classic brick exterior and mature lot create instant curb appeal, while a two-car attached garage and xeriscaped front yard add both function and low-maintenance ease. Inside, natural light and modern finishes flow through a bright and airy main level anchored by a cozy living room fireplace. The kitchen blends style and practicality with stainless steel appliances, two-tone cabinetry, tile backsplash, and space for casual dining. Downstairs, the finished basement extends the living space with a large family room, two additional bedrooms, a bath, and laundry, ideal for guests or a home office setup. Step outside to a fully fenced backyard with a spacious patio and storage shed, perfect for barbecues, pets, and play. And when it’s time to get out, enjoy the neighborhood’s prime access to Carpenter Park, local trails, shopping, and top-rated Adams 12 schools. No HOA, new systems, and move-in ready comfort, all just minutes from I-25 and the best of Thornton.
Listing Office: Real Broker, LLC DBA Real 
Essential Information
- MLS® #5009600
- Price$450,000
- Bedrooms4
- Bathrooms2.00
- Full Baths1
- Square Footage1,825
- Acres0.19
- Year Built1976
- TypeResidential
- Sub-TypeSingle Family Residence
- StatusPending
Community Information
- Address4520 E 112th Place
- SubdivisionWoodglen
- CityThornton
- CountyAdams
- StateCO
- Zip Code80233
Amenities
- Parking Spaces2
- ParkingConcrete
- # of Garages2
Interior
- HeatingForced Air
- CoolingCentral Air
- FireplaceYes
- # of Fireplaces1
- FireplacesLiving Room
- StoriesOne
Interior Features
Built-in Features, Ceiling Fan(s), Eat-in Kitchen, High Speed Internet, Laminate Counters
Appliances
Dishwasher, Disposal, Microwave, Range
Exterior
- Exterior FeaturesPrivate Yard, Rain Gutters
- WindowsDouble Pane Windows
- RoofComposition
- FoundationSlab
School Information
- DistrictAdams 12 5 Star Schl
- ElementaryCherry Drive
- MiddleShadow Ridge
- HighMountain Range
Additional Information
- Date ListedOctober 10th, 2025
Listing Details
 Real Broker, LLC DBA Real
Real Broker, LLC DBA Real
 Terms and Conditions: The content relating to real estate for sale in this Web site comes in part from the Internet Data eXchange ("IDX") program of METROLIST, INC., DBA RECOLORADO® Real estate listings held by brokers other than RE/MAX Professionals are marked with the IDX Logo. This information is being provided for the consumers personal, non-commercial use and may not be used for any other purpose. All information subject to change and should be independently verified.
Terms and Conditions: The content relating to real estate for sale in this Web site comes in part from the Internet Data eXchange ("IDX") program of METROLIST, INC., DBA RECOLORADO® Real estate listings held by brokers other than RE/MAX Professionals are marked with the IDX Logo. This information is being provided for the consumers personal, non-commercial use and may not be used for any other purpose. All information subject to change and should be independently verified.
Copyright 2025 METROLIST, INC., DBA RECOLORADO® -- All Rights Reserved 6455 S. Yosemite St., Suite 500 Greenwood Village, CO 80111 USA
Listing information last updated on November 7th, 2025 at 5:03am MST.

