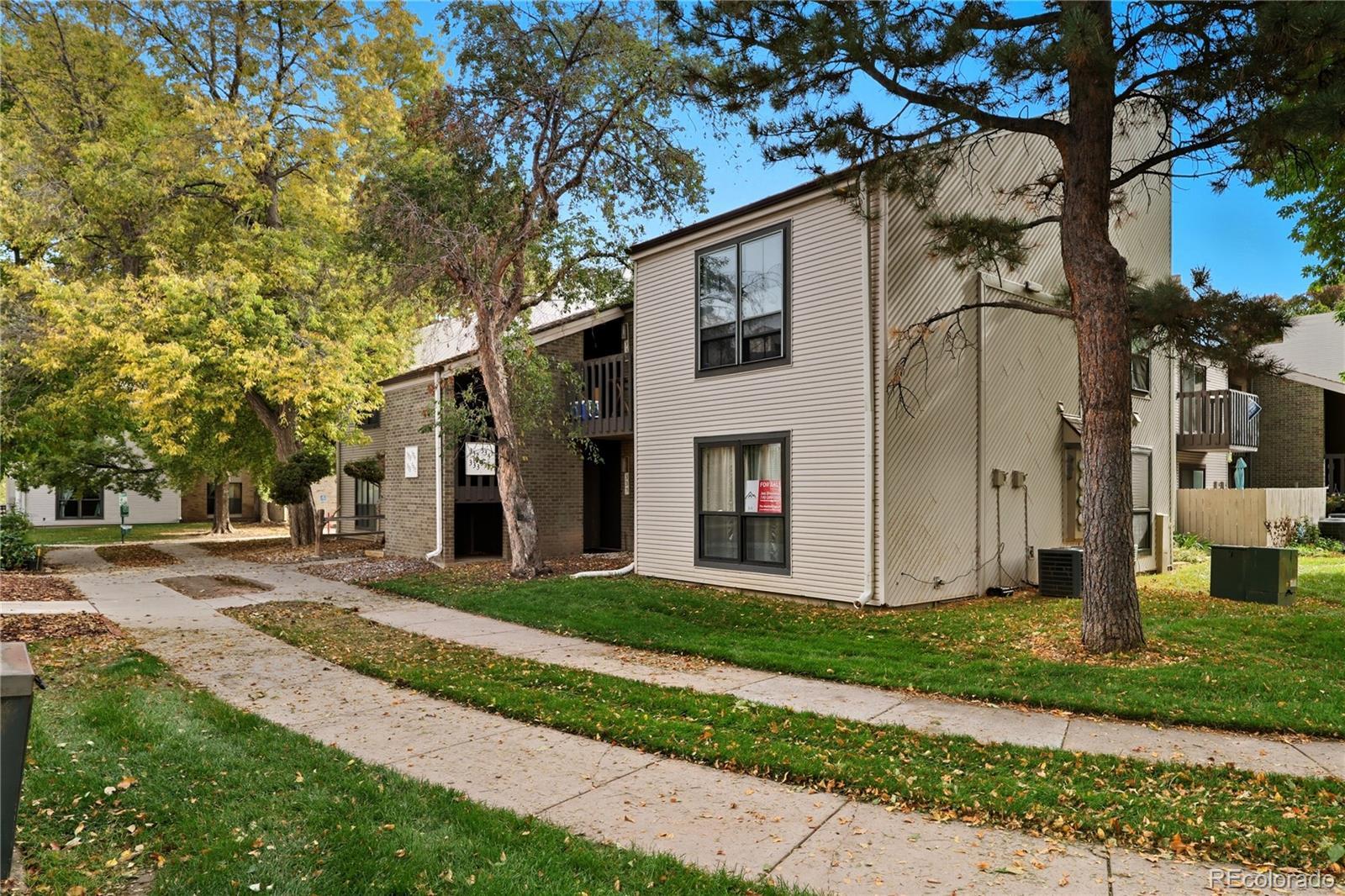Find us on...
Dashboard
- $260k Price
- 2 Beds
- 1 Bath
- 901 Sqft
New Search X
3550 S Harlan Street 335
Welcome to this bright and inviting, first floor 2-bedroom, 1-bath condo in the desirable Pebble Creek Community. This move-in ready home offers an open layout with abundant natural light, with updated finishes such as newer cabinets, granite counter tops, stainless steel appliances, newer paint and carpets, and all brand-new windows in this comfortable 901 sq. ft. of living space. Enjoy the comfort of in-unit laundry with washer & dryer included, a dining area, newer furnace and central A/C, and generous bedrooms with ample closet storage. The main bathroom is also fully updated with custom tile and vanity. Enjoy the convenience of your own covered carport (#171) with extra lockable storage, plus plenty of complimentary guest parking throughout the community. With the lush landscaping and mature trees, Pebble Creek feels more like a community within a park! Amenities include a pool, clubhouse overlooking a pond with water feature, all maintained by a well-managed HOA that also covers exterior maintenance, water, sewer, snow removal, trash and recycle. Conveniently located near parks, shopping, public transit, and easy access to Hwy 285 for commuting. Affordable, low-maintenance living in a great Denver location—don’t miss this opportunity!
Listing Office: HK Real Estate 
Essential Information
- MLS® #5011224
- Price$259,900
- Bedrooms2
- Bathrooms1.00
- Full Baths1
- Square Footage901
- Acres0.00
- Year Built1974
- TypeResidential
- Sub-TypeCondominium
- StatusActive
Community Information
- Address3550 S Harlan Street 335
- SubdivisionPebble Creek
- CityDenver
- CountyDenver
- StateCO
- Zip Code80235
Amenities
- AmenitiesClubhouse, Pool
- Parking Spaces2
- ParkingConcrete, Storage
Utilities
Cable Available, Electricity Connected, Natural Gas Connected, Phone Connected
Interior
- HeatingForced Air, Natural Gas
- CoolingCentral Air
- StoriesOne
Interior Features
Ceiling Fan(s), Granite Counters, High Speed Internet, No Stairs, Open Floorplan, Pantry, Smoke Free
Appliances
Dishwasher, Disposal, Dryer, Gas Water Heater, Microwave, Oven, Refrigerator, Washer
Exterior
- RoofComposition
Windows
Double Pane Windows, Window Coverings
School Information
- DistrictDenver 1
- ElementarySabin
- MiddleDSST: College View
- HighJohn F. Kennedy
Additional Information
- Date ListedOctober 9th, 2025
- ZoningR-2
Listing Details
 HK Real Estate
HK Real Estate
 Terms and Conditions: The content relating to real estate for sale in this Web site comes in part from the Internet Data eXchange ("IDX") program of METROLIST, INC., DBA RECOLORADO® Real estate listings held by brokers other than RE/MAX Professionals are marked with the IDX Logo. This information is being provided for the consumers personal, non-commercial use and may not be used for any other purpose. All information subject to change and should be independently verified.
Terms and Conditions: The content relating to real estate for sale in this Web site comes in part from the Internet Data eXchange ("IDX") program of METROLIST, INC., DBA RECOLORADO® Real estate listings held by brokers other than RE/MAX Professionals are marked with the IDX Logo. This information is being provided for the consumers personal, non-commercial use and may not be used for any other purpose. All information subject to change and should be independently verified.
Copyright 2025 METROLIST, INC., DBA RECOLORADO® -- All Rights Reserved 6455 S. Yosemite St., Suite 500 Greenwood Village, CO 80111 USA
Listing information last updated on October 16th, 2025 at 8:48pm MDT.



























