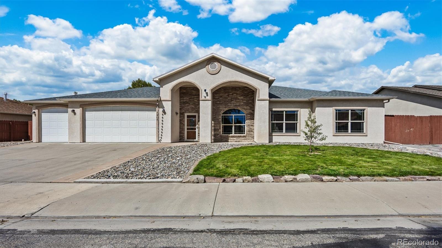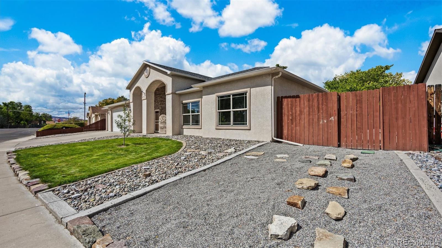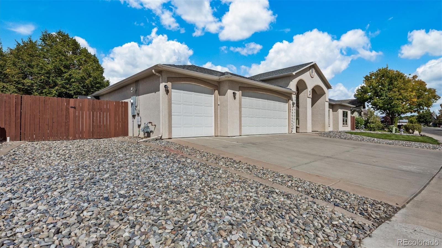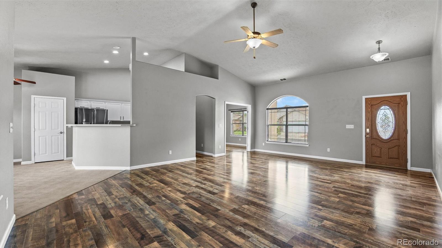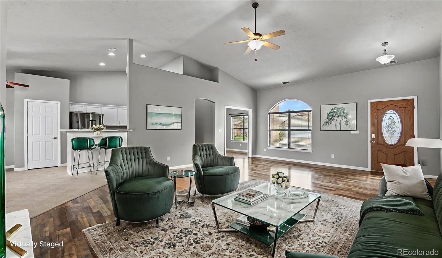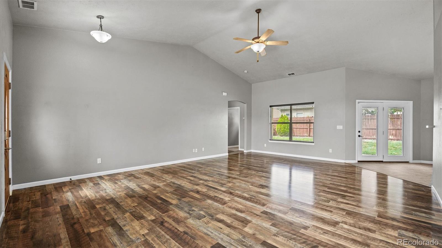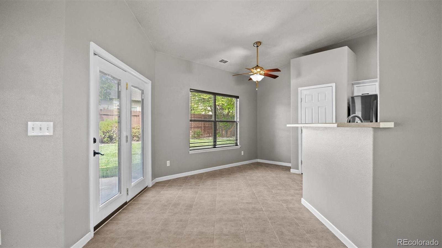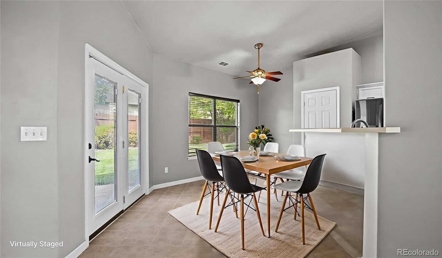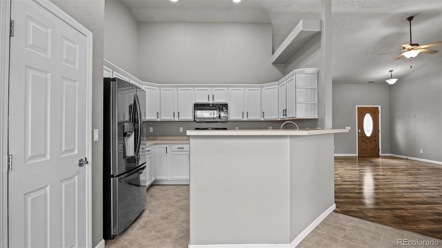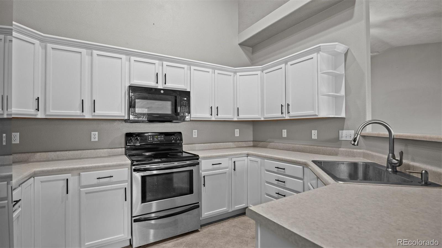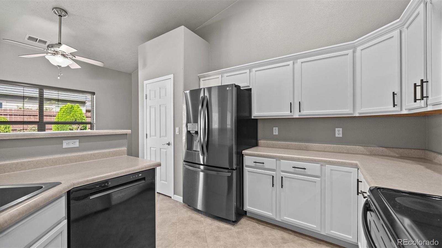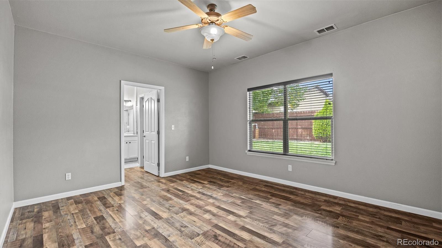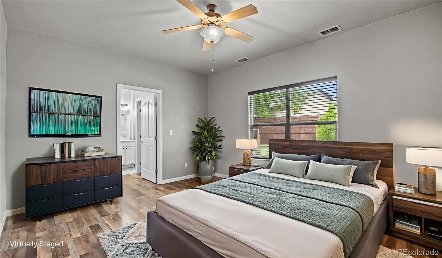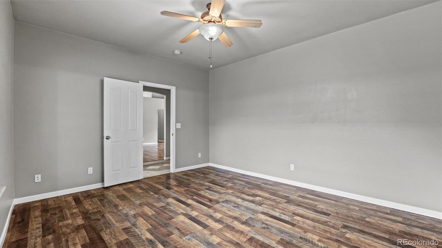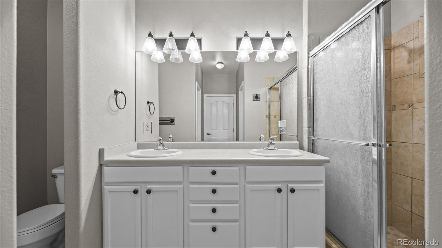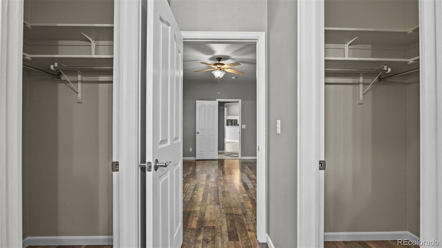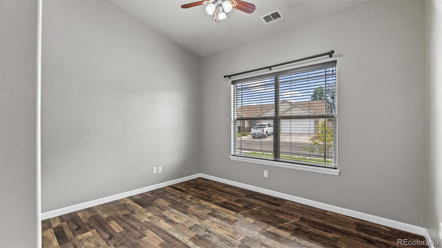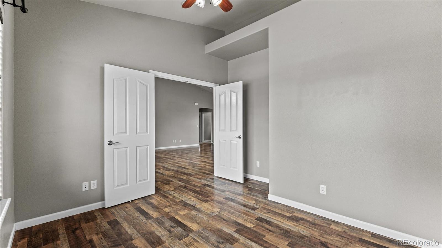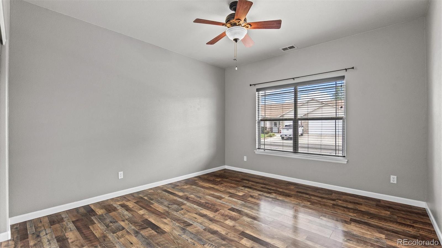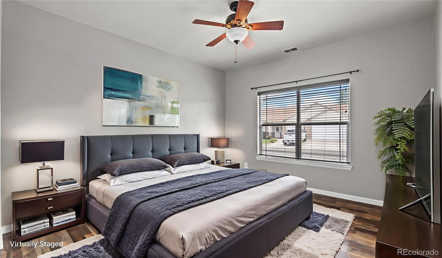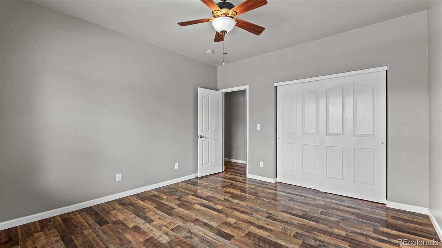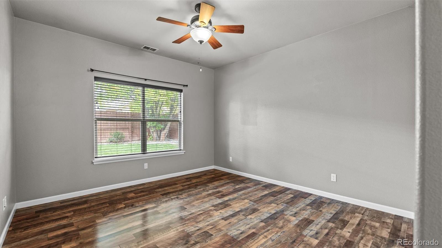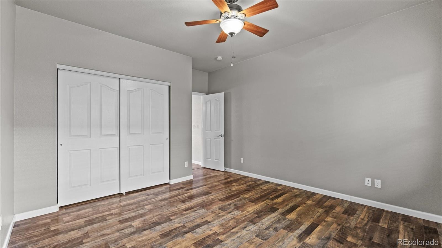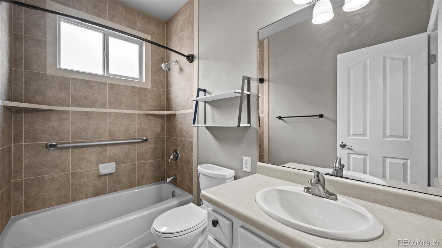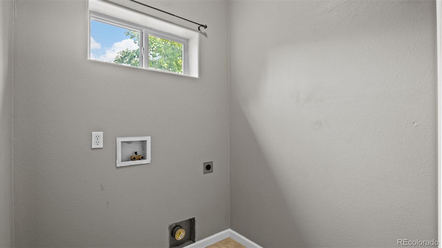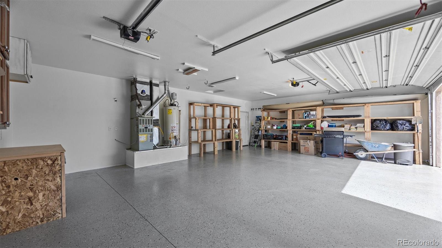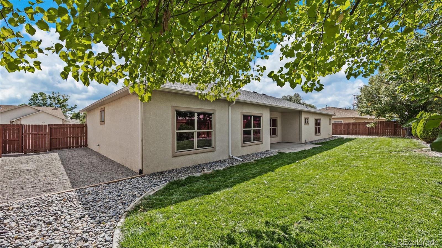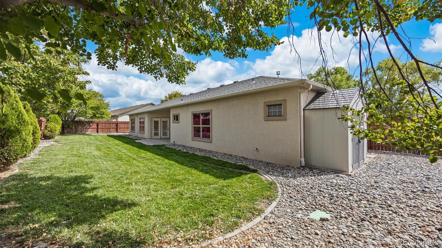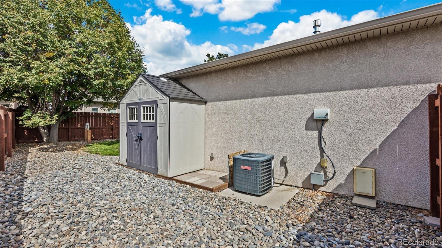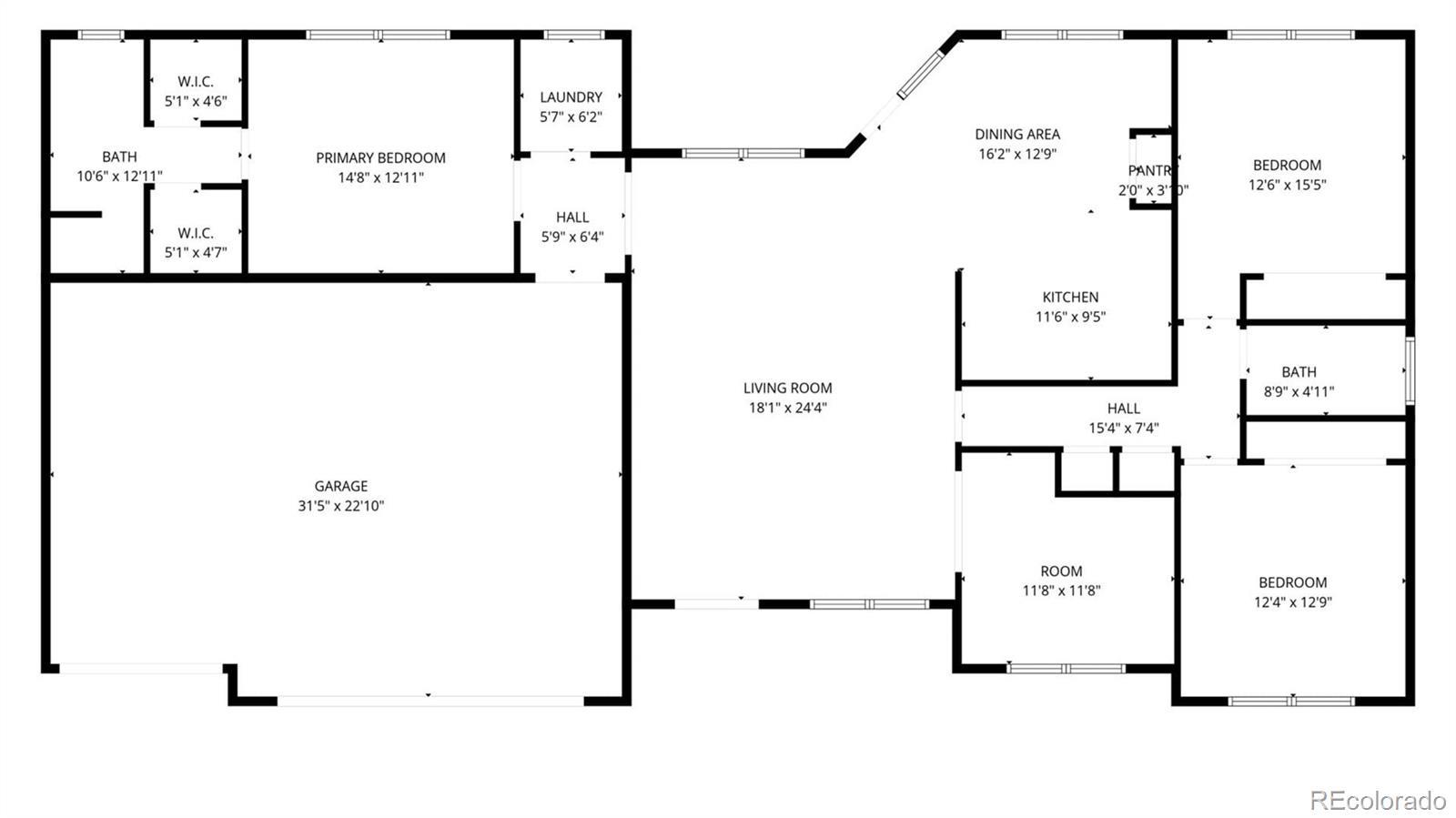Find us on...
Dashboard
- 3 Beds
- 2 Baths
- 1,785 Sqft
- .19 Acres
New Search X
2502 Hayes Drive
Think of living in a place where everything you need is just minutes away—where a quick trip gets you to the park, your favorite café, or even the hospital if needed. Tucked into north Grand Junction, this home is more than a house—it’s a lifestyle. Step inside and the light-filled, open-concept living space greets you with soaring vaulted ceilings and warm, wood-toned floors that stretch seamlessly throughout. Every detail feels just right—from the upgraded window coverings to the fresh, modern paint that makes the entire home glow. The split-bedroom design gives everyone their space, while the master suite offers its own retreat with a sleek walk-in shower. The heart of the home flows effortlessly to the outdoors, where a fenced yard and covered patio invite you to linger over morning coffee or celebrate summer evenings under the stars. But there’s more—much more. Car lovers, hobbyists, and adventure-seekers alike will appreciate the oversized 3-car garage with cabinets, shelves, and a ready-to-go workbench. The RV parking (with extra tucked-away space behind the fence) means your boat, trailer, or weekend toys will always have a place to stay. This is the kind of home where everyday living feels elevated, where practicality meets personality, and where the best of Grand Junction is right at your doorstep.
Listing Office: Century 21 CapRock Real Estate 
Essential Information
- MLS® #5012419
- Price$520,000
- Bedrooms3
- Bathrooms2.00
- Full Baths1
- Square Footage1,785
- Acres0.19
- Year Built2004
- TypeResidential
- Sub-TypeSingle Family Residence
- StyleTraditional
- StatusPending
Community Information
- Address2502 Hayes Drive
- SubdivisionColonial Heights Sub
- CityGrand Junction
- CountyMesa
- StateCO
- Zip Code81505
Amenities
- Parking Spaces3
- ParkingConcrete
- # of Garages3
Utilities
Cable Available, Electricity Connected, Internet Access (Wired), Natural Gas Connected, Phone Available
Interior
- HeatingForced Air, Natural Gas
- CoolingCentral Air
- StoriesOne
Interior Features
Ceiling Fan(s), Eat-in Kitchen, Laminate Counters, Open Floorplan, Pantry, Primary Suite, Vaulted Ceiling(s), Walk-In Closet(s)
Appliances
Dishwasher, Microwave, Oven, Range, Refrigerator
Exterior
- Exterior FeaturesPrivate Yard, Rain Gutters
- RoofComposition
- FoundationSlab
Lot Description
Landscaped, Sprinklers In Front, Sprinklers In Rear
Windows
Double Pane Windows, Window Coverings
School Information
- DistrictMesa County Valley 51
- ElementaryPomona
- MiddleWest
- HighGrand Junction
Additional Information
- Date ListedSeptember 25th, 2025
- ZoningRL-5
Listing Details
 Century 21 CapRock Real Estate
Century 21 CapRock Real Estate
 Terms and Conditions: The content relating to real estate for sale in this Web site comes in part from the Internet Data eXchange ("IDX") program of METROLIST, INC., DBA RECOLORADO® Real estate listings held by brokers other than RE/MAX Professionals are marked with the IDX Logo. This information is being provided for the consumers personal, non-commercial use and may not be used for any other purpose. All information subject to change and should be independently verified.
Terms and Conditions: The content relating to real estate for sale in this Web site comes in part from the Internet Data eXchange ("IDX") program of METROLIST, INC., DBA RECOLORADO® Real estate listings held by brokers other than RE/MAX Professionals are marked with the IDX Logo. This information is being provided for the consumers personal, non-commercial use and may not be used for any other purpose. All information subject to change and should be independently verified.
Copyright 2025 METROLIST, INC., DBA RECOLORADO® -- All Rights Reserved 6455 S. Yosemite St., Suite 500 Greenwood Village, CO 80111 USA
Listing information last updated on October 30th, 2025 at 8:50am MDT.

