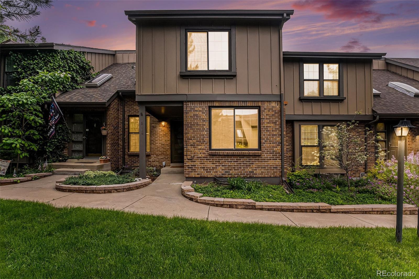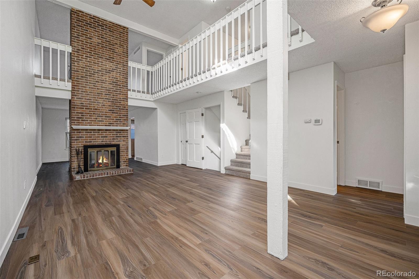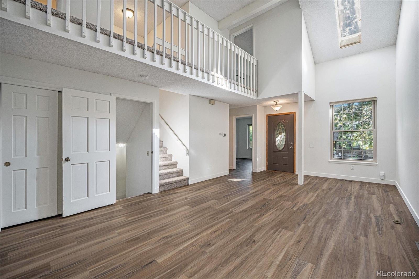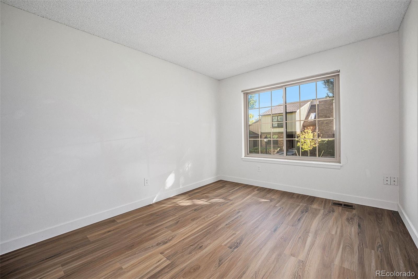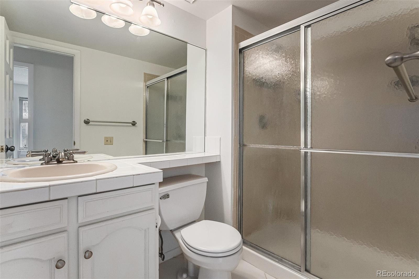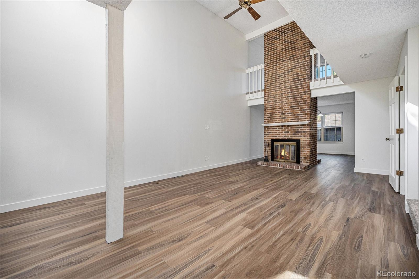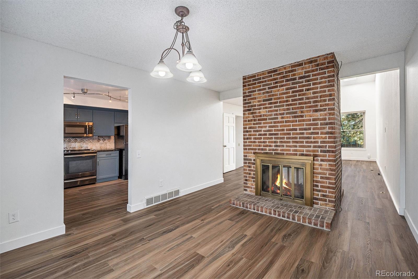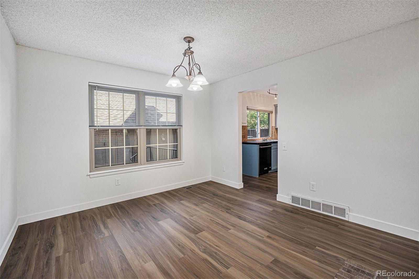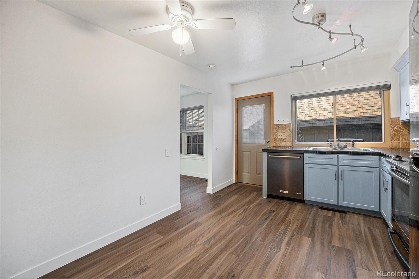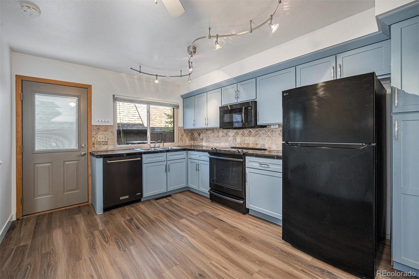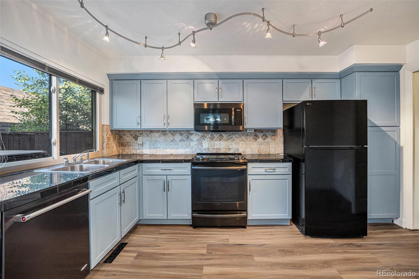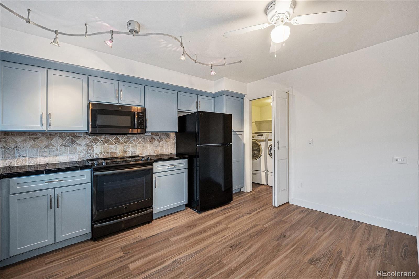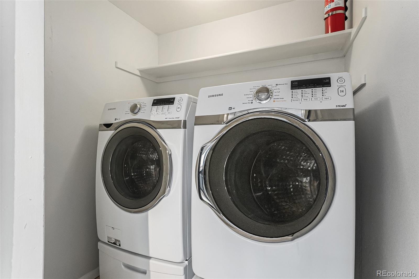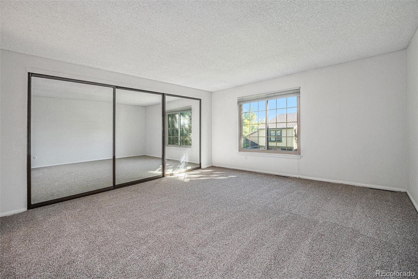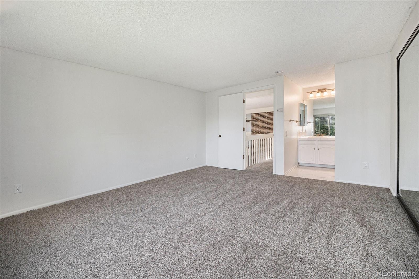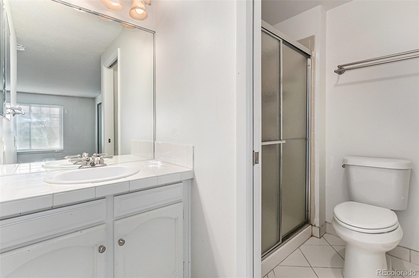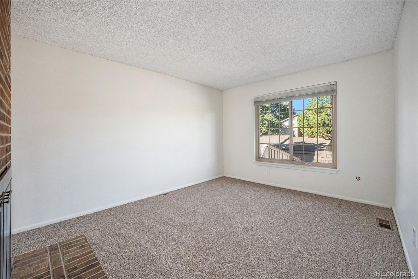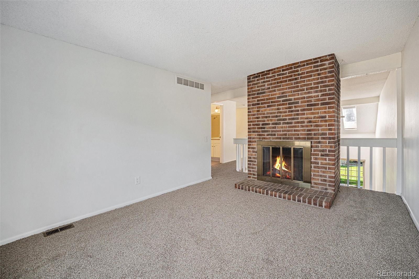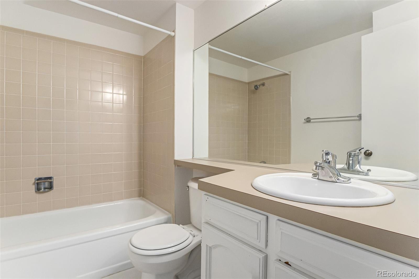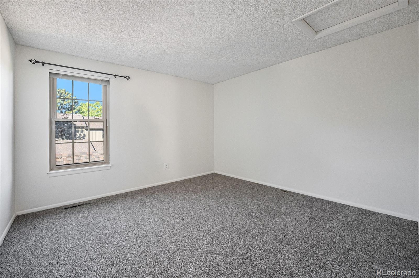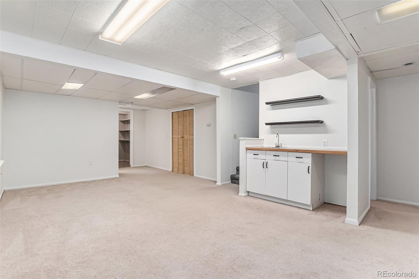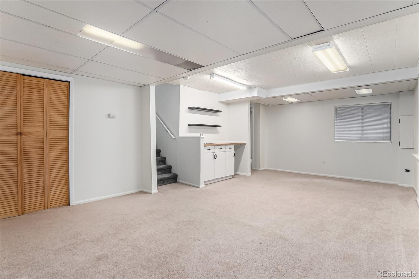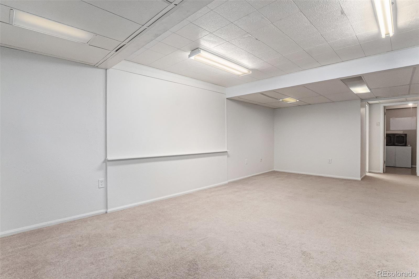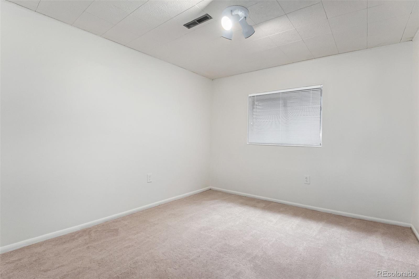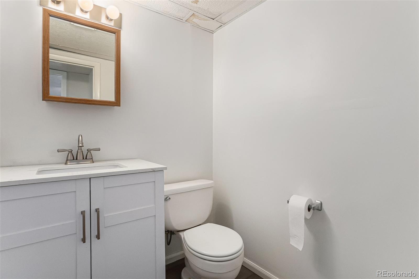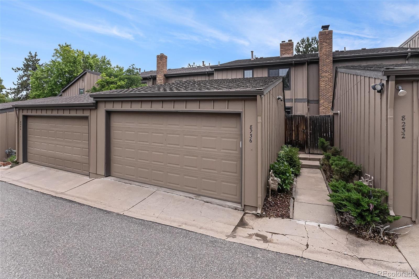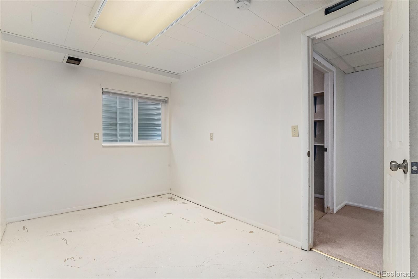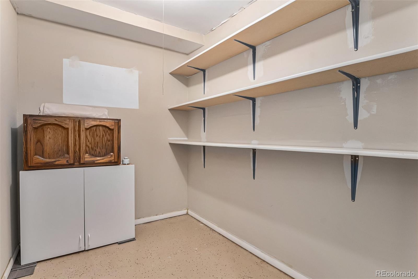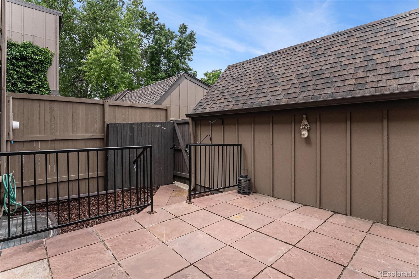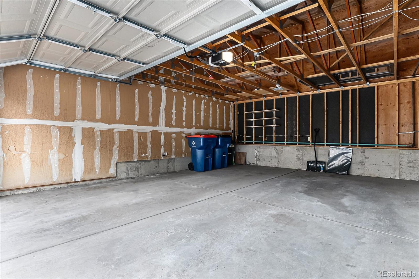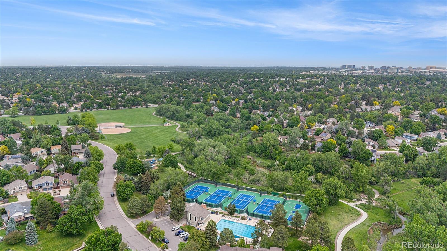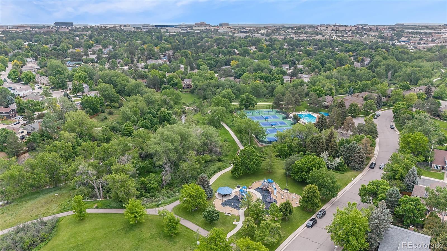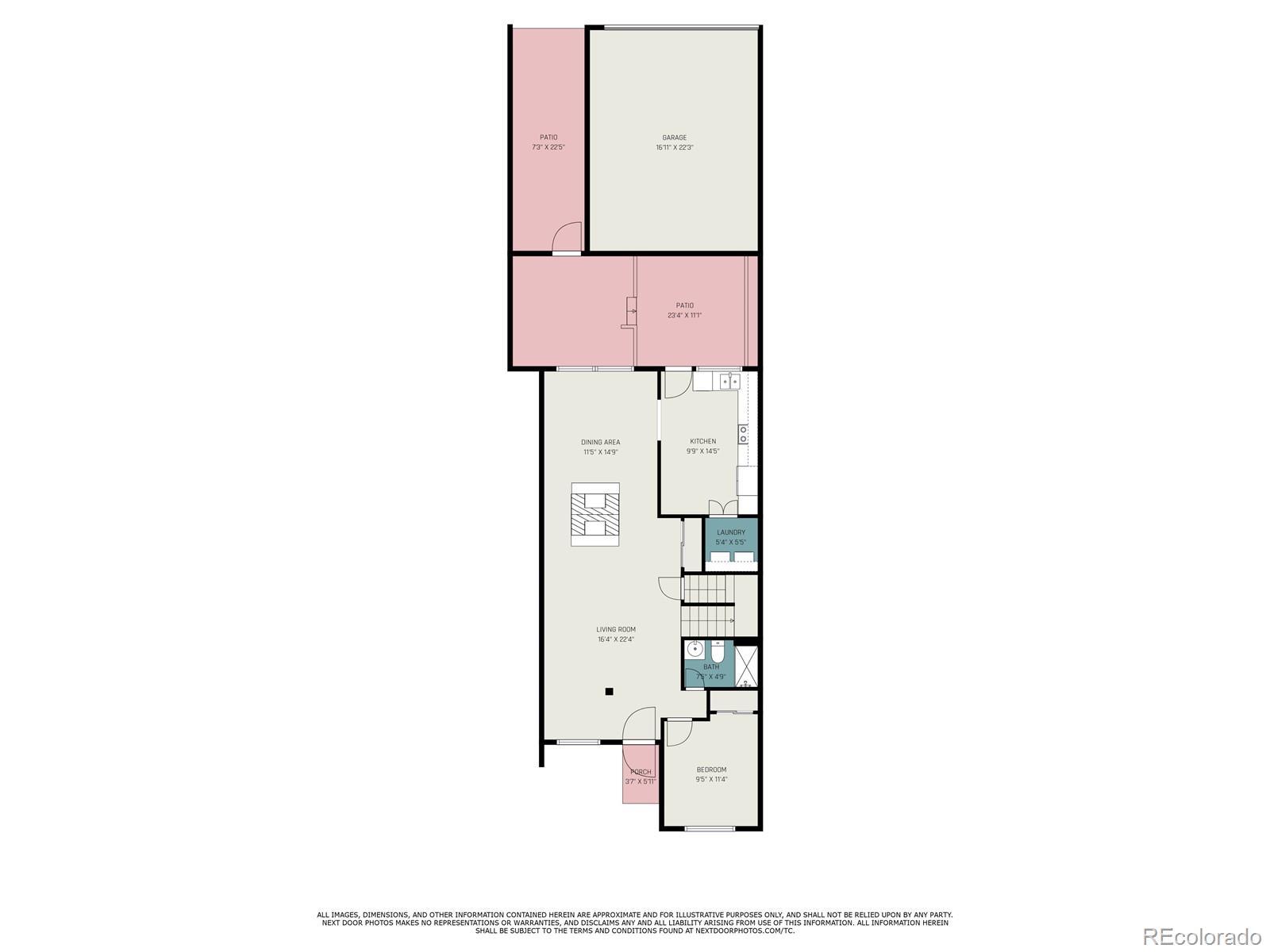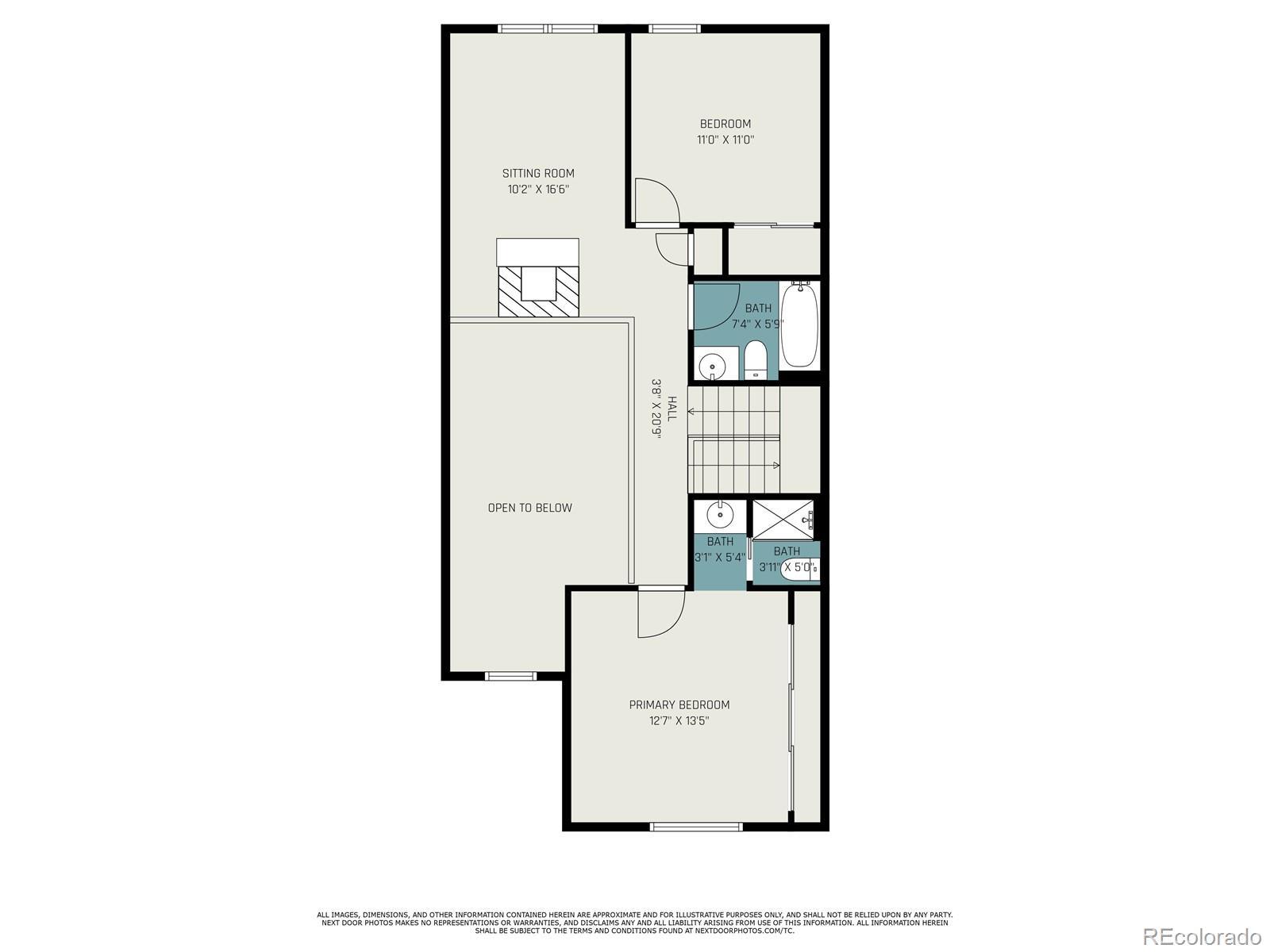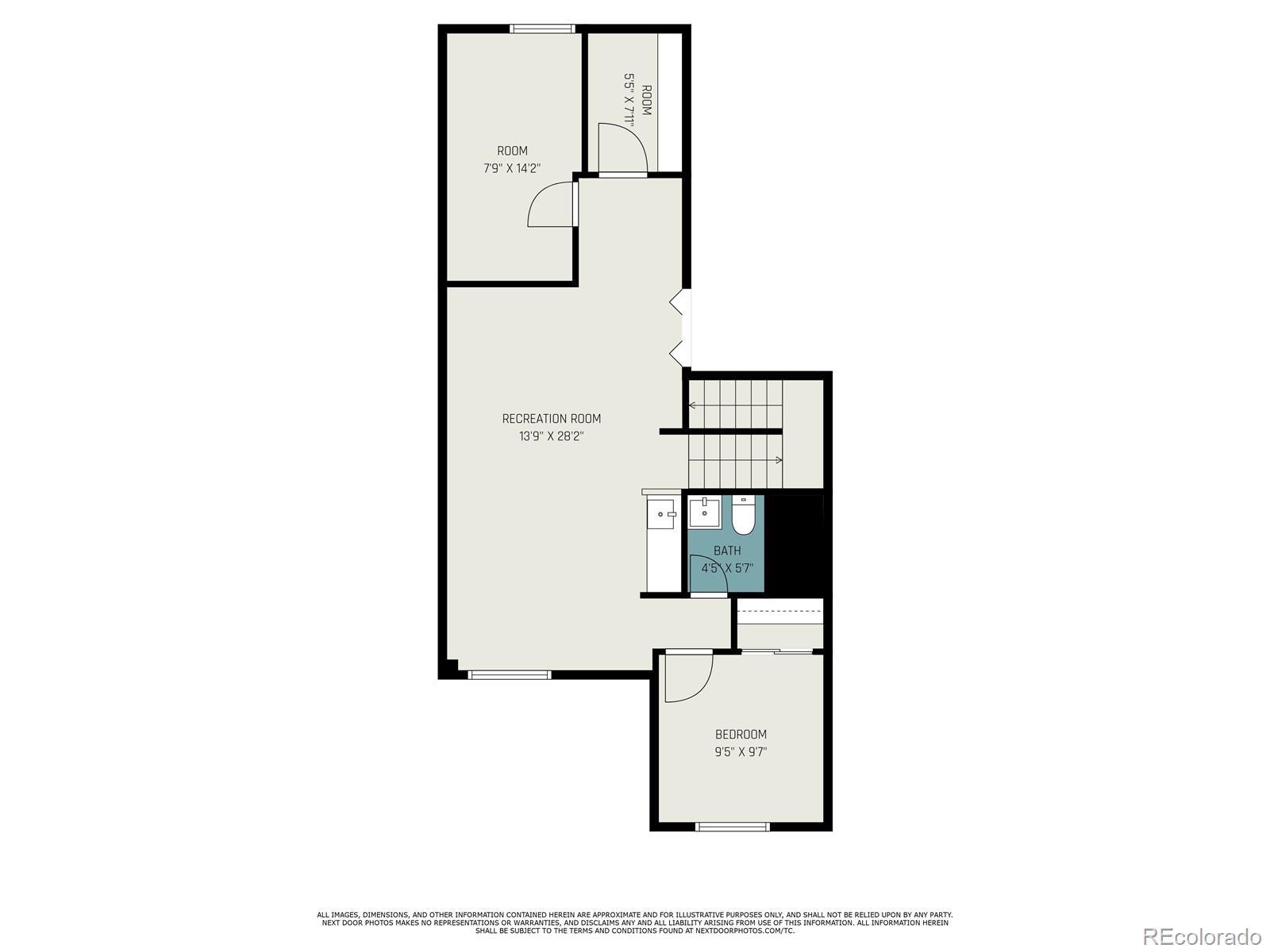Find us on...
Dashboard
- 4 Beds
- 4 Baths
- 2,511 Sqft
- .04 Acres
New Search X
8236 E Phillips Place
Don't miss this newly improved & updated Willow Creek Townhome! New Luxury Vinyl Plank flooring covers the entire main floor, and brand new carpeting has been installed throughout the 2nd floor and all stairs. Looks great! The soaring vaulted ceilings, skylight, and fresh paint throughout make this spacious floor plan feel even larger, and the massive floor-to-ceiling, wood-burning, brick fireplace is double-sided on the main floor with an additional fireplace opening in the 2nd floor loft. Enjoy no-maintenance living with a private back patio, and HOA-maintained greenbelts. A wonderful neighborhood pool, tennis courts, playgrounds, baseball diamonds, huge fields for any sport, and miles of trails that wind along the creeks through the neighborhood are all at your fingertips! Two bedrooms and a large loft located on the 2nd floor, which includes the Primary bedroom suite, and an additional full bathroom off the hallway. There is also a nicely sized bedroom on the main floor, and another in the basement with an egress window, both of which have an adjacent bathroom, making all 4 bedrooms very usable whether for kids, teens, in-laws, guests, etc. The kitchen space looks out to the back patio and has enough room for an eat-in kitchen set-up, feauturing granite countertops, tile backsplash, updated black appliances, and access to the main floor laundry room that comes with the washer & dryer included. The basement is mostly finished, has three egress windows, and offers another great space for movies, games, toys, etc. In addition to the large basement bedroom, there are two more bonus rooms, and an oversized utility room with a work-bench for projects. Large 2-car detached garage, plus additional off-street guest parking! Cherry Creek School District! Blue Ribbon award-winning Willow Creek Elementary! This home is move-in ready, but still offers plenty of opportunity for sweat equity, and is a great value for the largest floorplan in the development!
Listing Office: GTC Fine Properties LLC 
Essential Information
- MLS® #5012566
- Price$545,555
- Bedrooms4
- Bathrooms4.00
- Full Baths2
- Half Baths1
- Square Footage2,511
- Acres0.04
- Year Built1981
- TypeResidential
- Sub-TypeTownhouse
- StatusActive
Community Information
- Address8236 E Phillips Place
- SubdivisionWillow Creek
- CityCentennial
- CountyArapahoe
- StateCO
- Zip Code80112
Amenities
- Parking Spaces2
- ParkingGuest, Storage
- # of Garages2
Amenities
Clubhouse, Park, Playground, Pool, Tennis Court(s), Trail(s)
Utilities
Cable Available, Electricity Connected, Internet Access (Wired), Natural Gas Connected, Phone Available
Interior
- HeatingForced Air, Natural Gas, Wood
- CoolingCentral Air
- FireplaceYes
- # of Fireplaces2
- StoriesTwo
Interior Features
Butcher Counters, Ceiling Fan(s), Entrance Foyer, High Ceilings, High Speed Internet, Open Floorplan, Pantry, Primary Suite, Smoke Free, Tile Counters, Vaulted Ceiling(s), Wet Bar
Appliances
Dishwasher, Disposal, Dryer, Gas Water Heater, Microwave, Oven, Refrigerator, Washer
Fireplaces
Dining Room, Living Room, Other, Wood Burning
Exterior
- Exterior FeaturesRain Gutters
- RoofComposition
- FoundationSlab
Lot Description
Greenbelt, Landscaped, Near Public Transit, Sprinklers In Front
Windows
Double Pane Windows, Egress Windows, Skylight(s), Window Coverings
School Information
- DistrictCherry Creek 5
- ElementaryWillow Creek
- MiddleWest
- HighCherry Creek
Additional Information
- Date ListedJune 5th, 2025
Listing Details
 GTC Fine Properties LLC
GTC Fine Properties LLC
 Terms and Conditions: The content relating to real estate for sale in this Web site comes in part from the Internet Data eXchange ("IDX") program of METROLIST, INC., DBA RECOLORADO® Real estate listings held by brokers other than RE/MAX Professionals are marked with the IDX Logo. This information is being provided for the consumers personal, non-commercial use and may not be used for any other purpose. All information subject to change and should be independently verified.
Terms and Conditions: The content relating to real estate for sale in this Web site comes in part from the Internet Data eXchange ("IDX") program of METROLIST, INC., DBA RECOLORADO® Real estate listings held by brokers other than RE/MAX Professionals are marked with the IDX Logo. This information is being provided for the consumers personal, non-commercial use and may not be used for any other purpose. All information subject to change and should be independently verified.
Copyright 2025 METROLIST, INC., DBA RECOLORADO® -- All Rights Reserved 6455 S. Yosemite St., Suite 500 Greenwood Village, CO 80111 USA
Listing information last updated on October 29th, 2025 at 3:03pm MDT.

