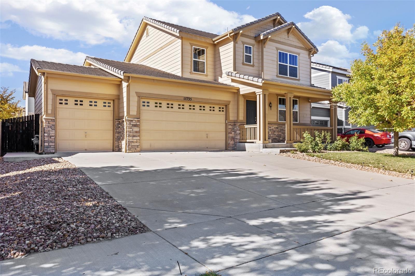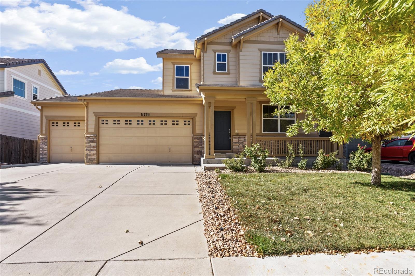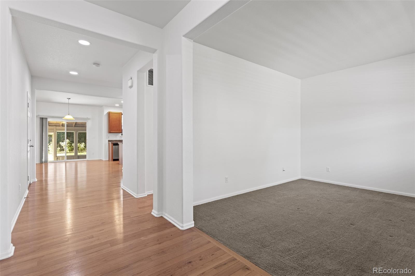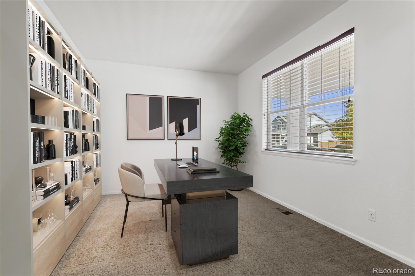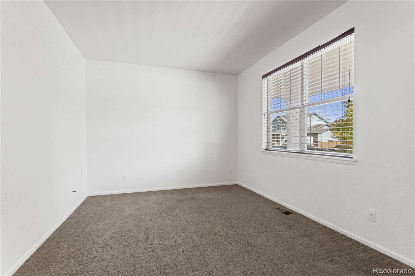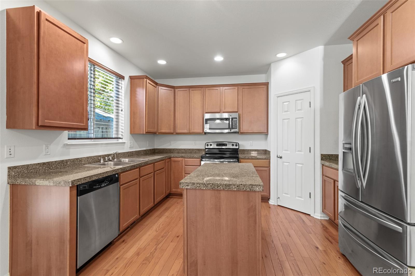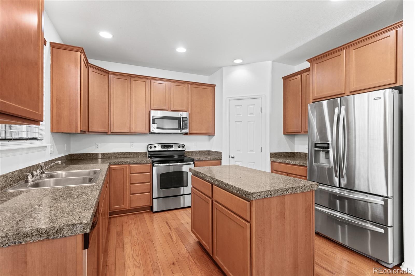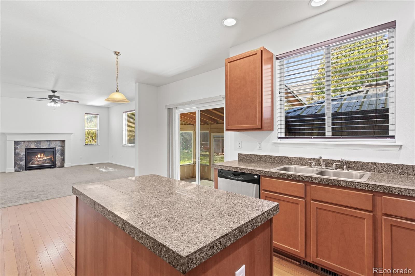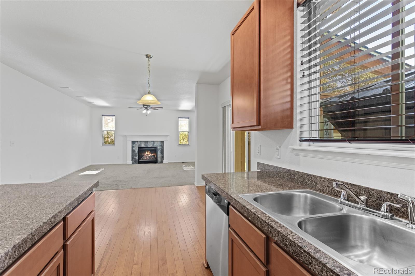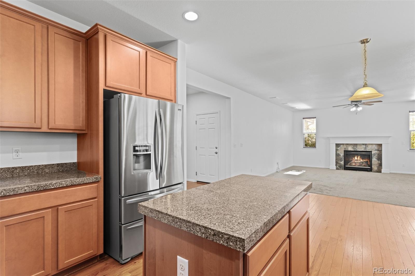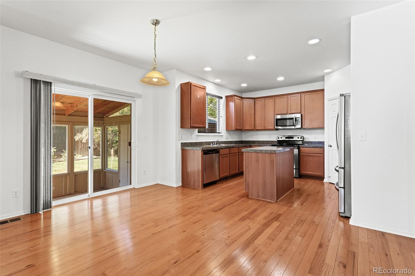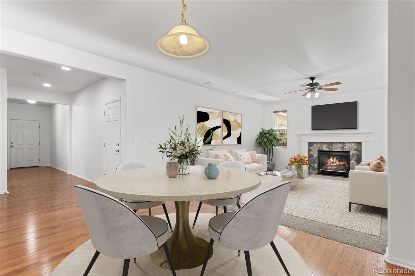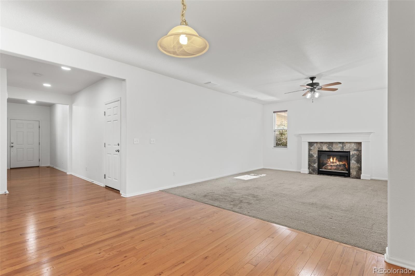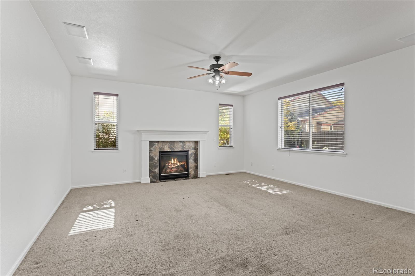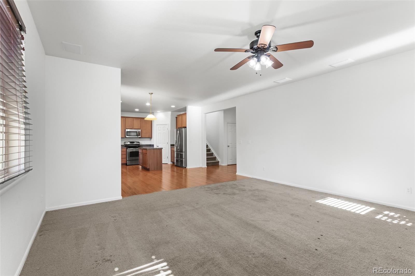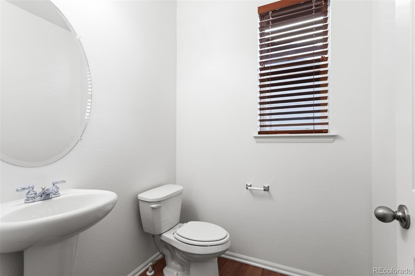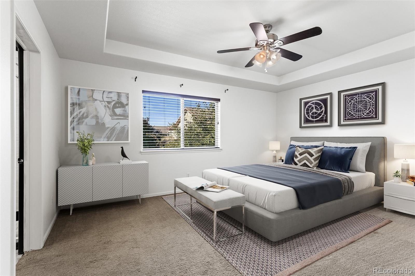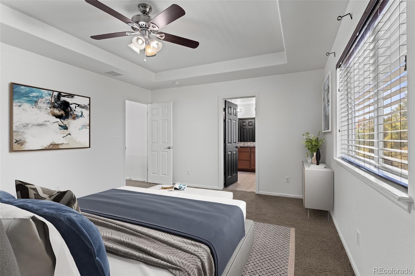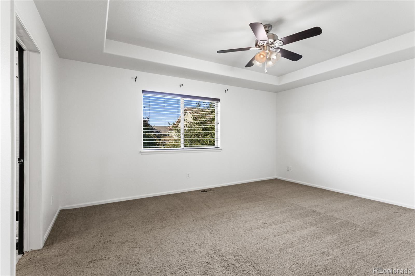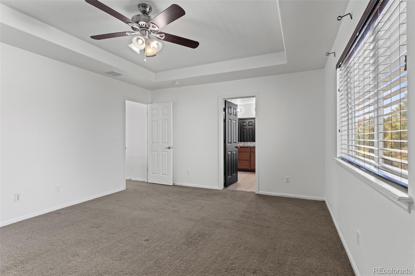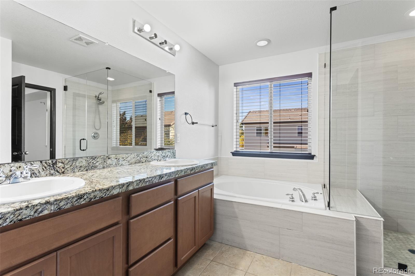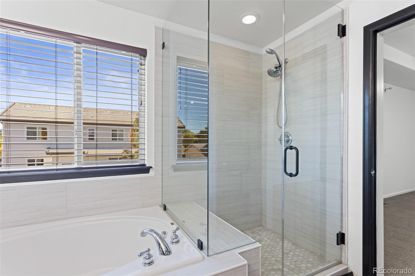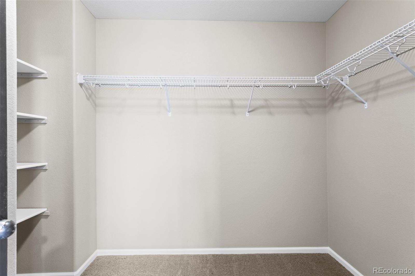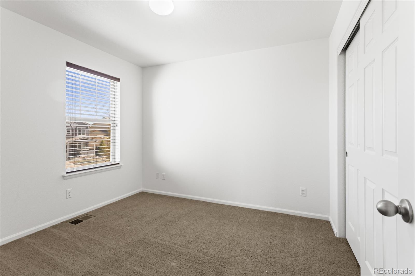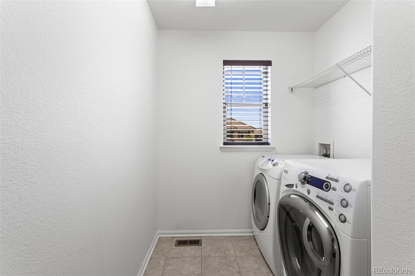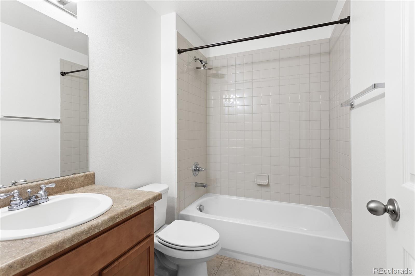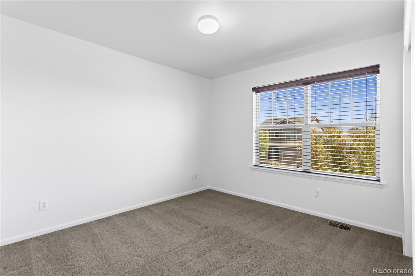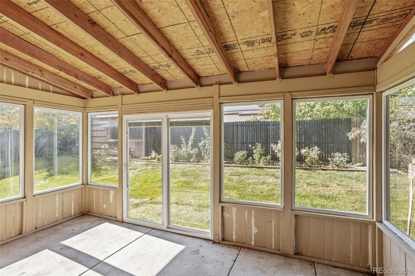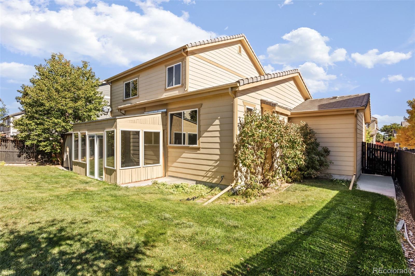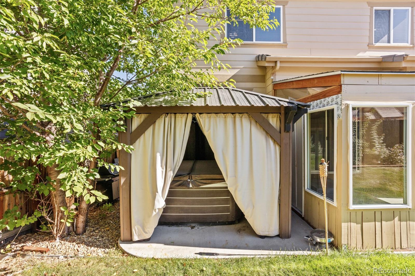Find us on...
Dashboard
- 3 Beds
- 3 Baths
- 2,086 Sqft
- .07 Acres
New Search X
11735 Helena Street
Welcome to your dream home! This beautifully maintained single-family residence features 3 spacious bedrooms and 3 updated bathrooms, including a luxurious primary suite with an upgraded bathroom. Freshly painted throughout, this turn-key home exudes modern charm and comfort. Enjoy the light-filled sunroom with skylights and direct patio access, perfect for year-round relaxation or entertaining. The open floor plan flows to a private backyard oasis with hot tub. The expansive 3-car garage provides ample space for vehicles and storage. Recent updates include a remodeled primary bath, upgraded sunroom, refreshed paint, and landscaped backyard. *** Act Fast – Seller Wants to Sell NOW! Conveniently located minutes from parks, DIA, grocery stores, and dining. Seller is offering a rate buydown incentive call for details!! Contact the listing agent prior to submitting an offer.
Listing Office: NAV Real Estate 
Essential Information
- MLS® #5014535
- Price$543,000
- Bedrooms3
- Bathrooms3.00
- Full Baths2
- Half Baths1
- Square Footage2,086
- Acres0.07
- Year Built2010
- TypeResidential
- Sub-TypeSingle Family Residence
- StyleTraditional
- StatusActive
Community Information
- Address11735 Helena Street
- SubdivisionThe Villages at Buffalo Run
- CityCommerce City
- CountyAdams
- StateCO
- Zip Code80022
Amenities
- Parking Spaces3
- # of Garages3
Parking
220 Volts, Electric Vehicle Charging Station(s), Finished Garage, Oversized, Storage
Interior
- HeatingForced Air
- CoolingCentral Air
- StoriesTwo
Interior Features
Ceiling Fan(s), Eat-in Kitchen, Jack & Jill Bathroom, Kitchen Island, Open Floorplan, Pantry, Primary Suite, Hot Tub, Walk-In Closet(s)
Appliances
Convection Oven, Cooktop, Dishwasher, Disposal, Dryer, Freezer, Microwave, Oven, Self Cleaning Oven, Sump Pump, Washer, Water Softener
Exterior
- WindowsWindow Coverings
- RoofSpanish Tile
Exterior Features
Barbecue, Private Yard, Spa/Hot Tub
Lot Description
Many Trees, Sprinklers In Front, Sprinklers In Rear
School Information
- DistrictPrairie RE-11
- ElementaryPrairie
- MiddlePrairie Jr/Sr
- HighPrairie Jr/Sr
Additional Information
- Date ListedSeptember 12th, 2025
Listing Details
 NAV Real Estate
NAV Real Estate
 Terms and Conditions: The content relating to real estate for sale in this Web site comes in part from the Internet Data eXchange ("IDX") program of METROLIST, INC., DBA RECOLORADO® Real estate listings held by brokers other than RE/MAX Professionals are marked with the IDX Logo. This information is being provided for the consumers personal, non-commercial use and may not be used for any other purpose. All information subject to change and should be independently verified.
Terms and Conditions: The content relating to real estate for sale in this Web site comes in part from the Internet Data eXchange ("IDX") program of METROLIST, INC., DBA RECOLORADO® Real estate listings held by brokers other than RE/MAX Professionals are marked with the IDX Logo. This information is being provided for the consumers personal, non-commercial use and may not be used for any other purpose. All information subject to change and should be independently verified.
Copyright 2025 METROLIST, INC., DBA RECOLORADO® -- All Rights Reserved 6455 S. Yosemite St., Suite 500 Greenwood Village, CO 80111 USA
Listing information last updated on December 28th, 2025 at 5:33pm MST.

