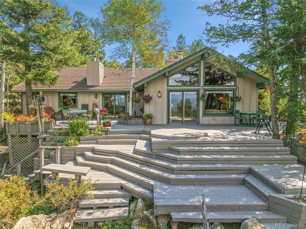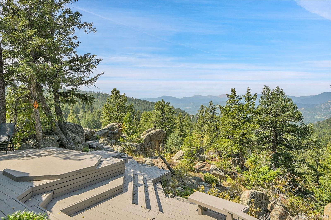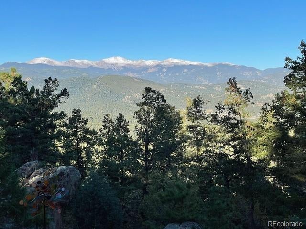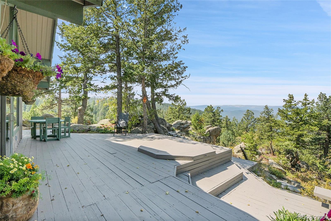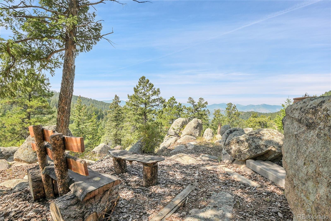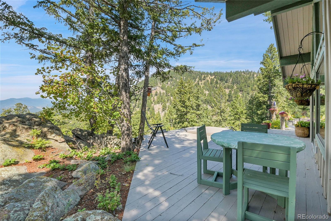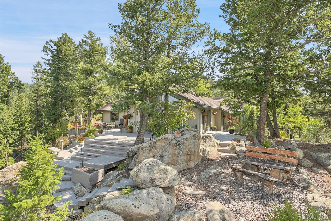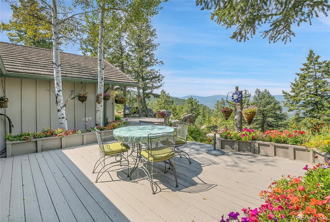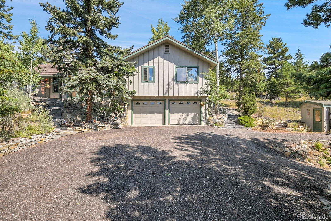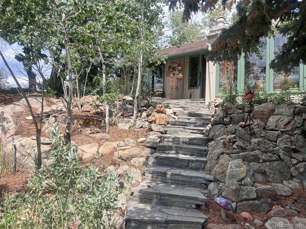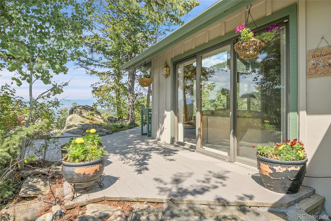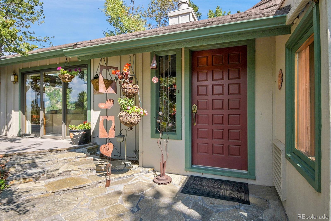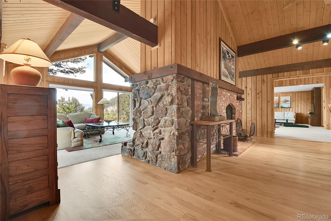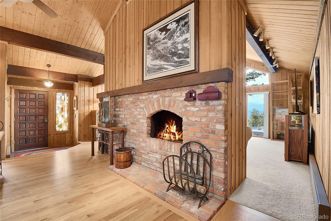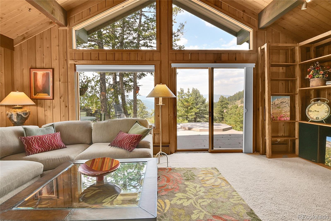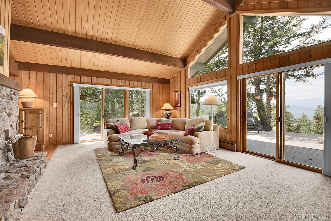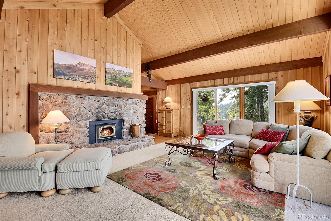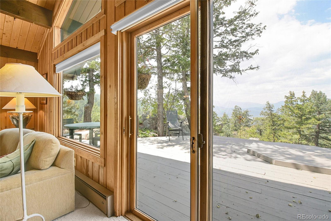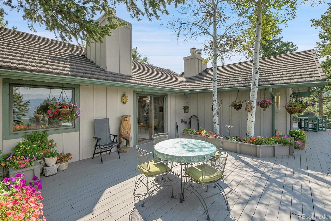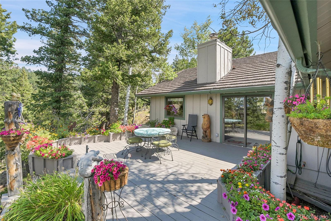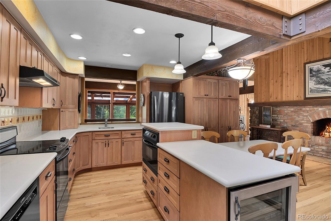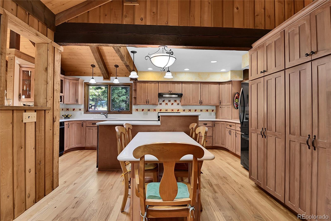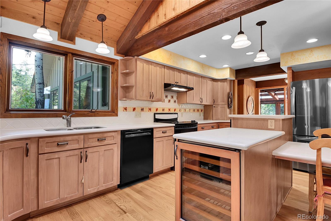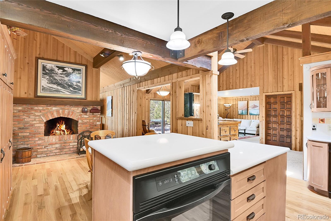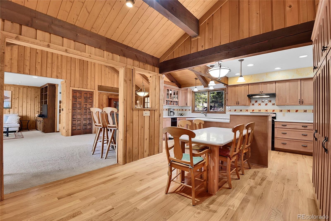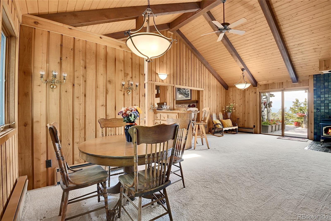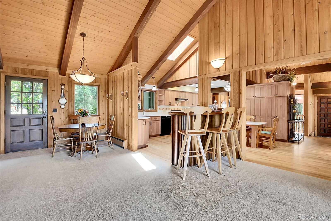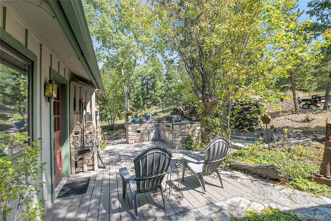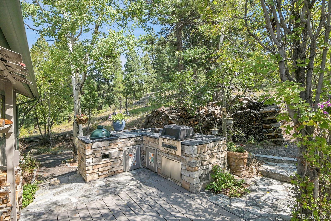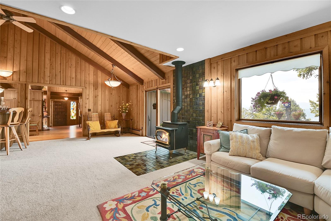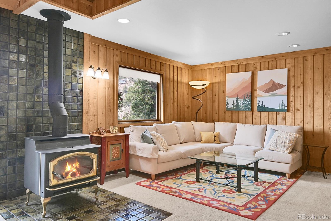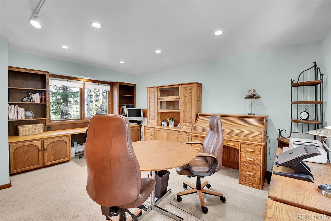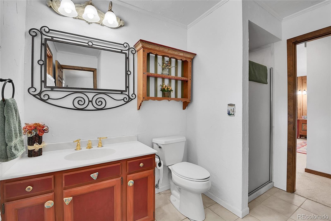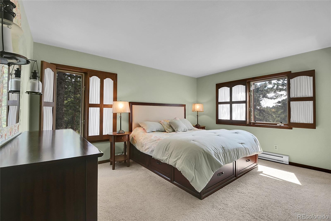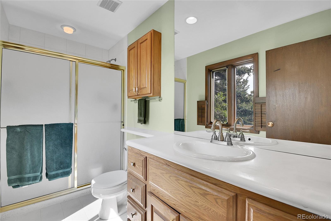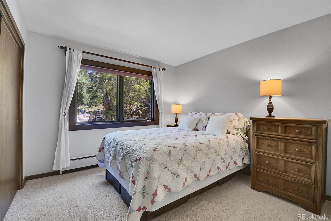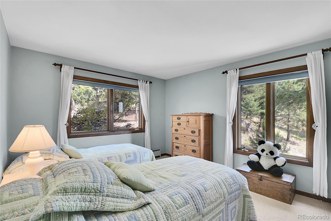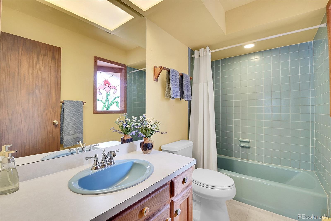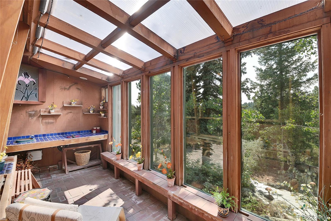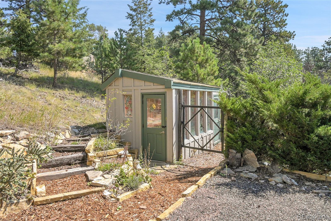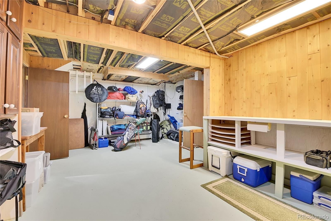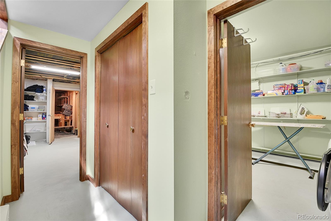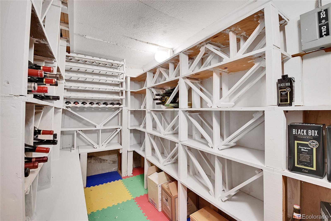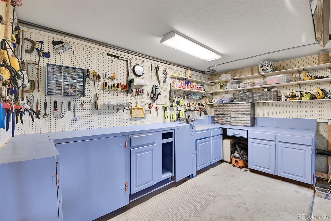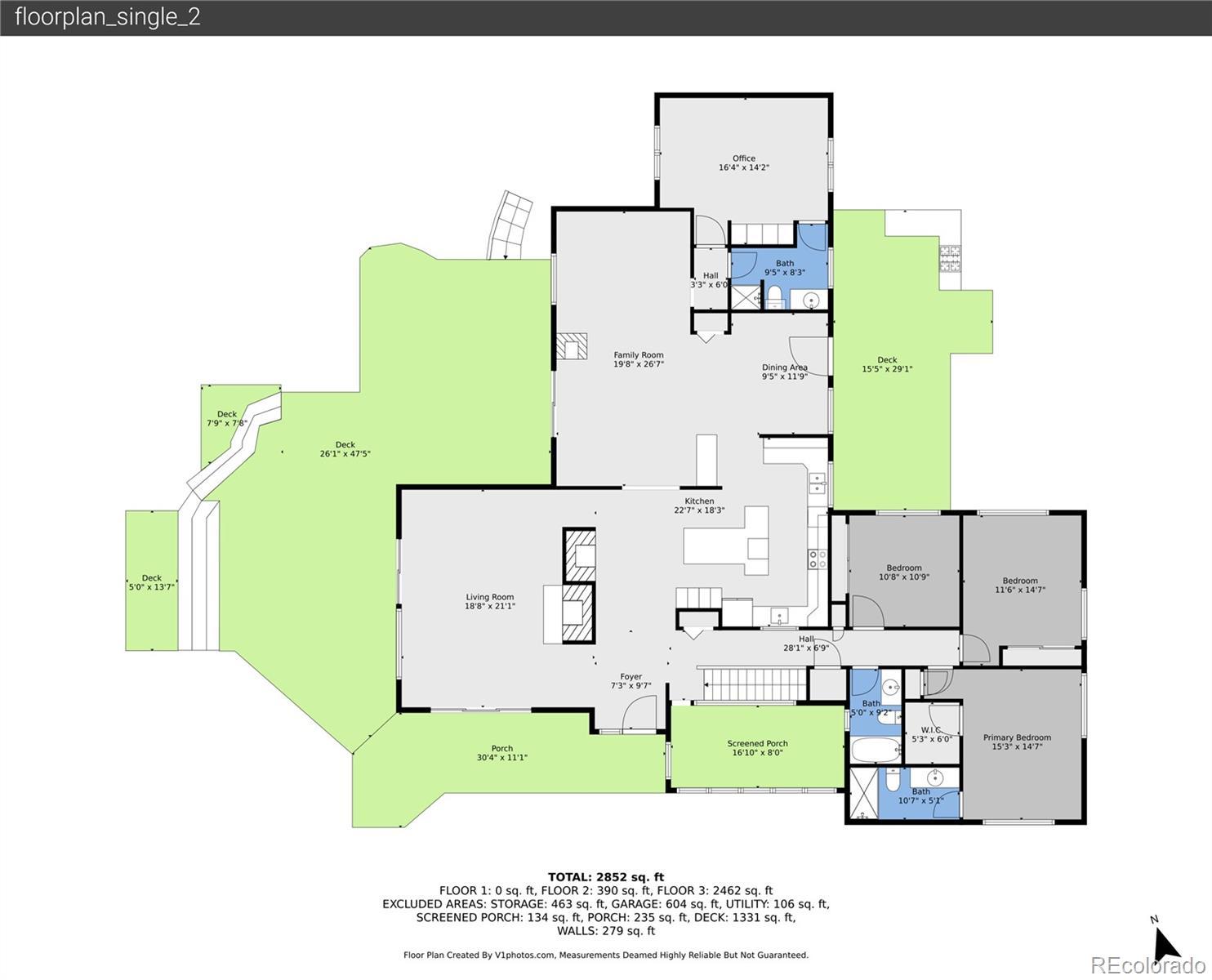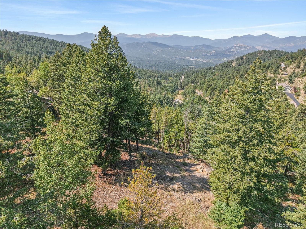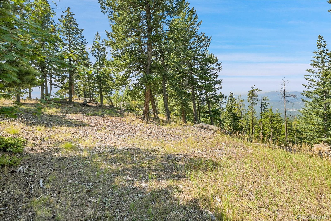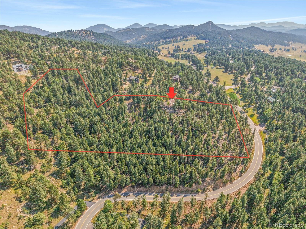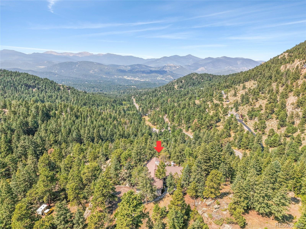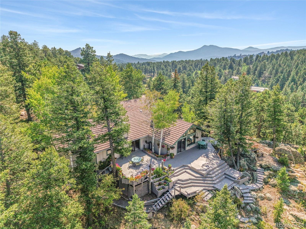Find us on...
Dashboard
- 3 Beds
- 3 Baths
- 2,643 Sqft
- 2½ Acres
New Search X
25187 Stanley Park Road
Looking for a home with incredible views that you will fall in love with–you will find it here! Astounding snowcapped mountain views from your own hilltop sanctuary immersed in nature with expansive outdoor space., fenced garden and privacy…this one is truly a rare find. Tucked into granite outcroppings, the home is masterfully positioned to capture panoramic vistas while offering unmatched privacy. The residence sits on 2.5 acres, with an option to also purchase the adjacent separately deeded 3.95-acre parcel (5447 Bear Mountain Drive) with seller financing—you can build, sell, or just enjoy the extra acreage. The possibilities are as wide as the views. Inside, find main level living & mountain charm. The center of this expertly crafted home is the spacious remodeled kitchen with alder cabinets and plentiful space to gather. Two living areas grace the home, with lofted & beamed living room that takes in the spectacular views. This home is a gardeners delight with sunroom, separate greenhouse & large fenced garden with irrigation. Outside, you’ll discover what mountain living is all about: expansive decks perfect for stargazing & outdoor living and a BBQ & dining area. Wildflowers, rock formations, & endless sunshine create a tranquil outdoor haven you’ll never want to leave. The driveway offers two parking areas with room for an RV, & the oversized garage has a workshop space. Storage is no problem with multiple storage areas and a great craft/workshop area. Excellent internet too. Wander your land, or head just half a mile to explore acres of rarely used public open space. And despite the privacy, you’re only minutes to downtown Evergreen, the lake, shopping, dining, & endless trails for hiking, biking, and skiing. There are homes, & then there are places that feed your soul. This is one of those rare finds—a true mountain lifestyle experience, filled with joy, wonder, & the kind of peace only nature can provide. Video & more: www.25187StanleyParkRoad.com
Listing Office: Madison & Company Properties 
Essential Information
- MLS® #5015472
- Price$1,125,000
- Bedrooms3
- Bathrooms3.00
- Full Baths1
- Square Footage2,643
- Acres2.50
- Year Built1974
- TypeResidential
- Sub-TypeSingle Family Residence
- StyleMountain Contemporary
- StatusActive
Community Information
- Address25187 Stanley Park Road
- SubdivisionBear Mountain Vista
- CityEvergreen
- CountyJefferson
- StateCO
- Zip Code80439
Amenities
- Parking Spaces10
- ParkingGravel, Oversized, Storage
- # of Garages2
- ViewMountain(s)
Interior
- HeatingElectric, Wood Stove
- CoolingOther
- FireplaceYes
- # of Fireplaces3
- StoriesTwo
Interior Features
Breakfast Bar, Ceiling Fan(s), Corian Counters, Eat-in Kitchen, Entrance Foyer, High Speed Internet, Kitchen Island, Open Floorplan, Pantry, Primary Suite, Smoke Free, Solid Surface Counters, Vaulted Ceiling(s), Walk-In Closet(s)
Appliances
Bar Fridge, Convection Oven, Dishwasher, Disposal, Dryer, Electric Water Heater, Range, Range Hood, Refrigerator, Self Cleaning Oven, Trash Compactor, Washer
Fireplaces
Family Room, Kitchen, Living Room
Exterior
- WindowsDouble Pane Windows
- RoofMetal, Shake
Exterior Features
Barbecue, Garden, Rain Gutters
Lot Description
Foothills, Rock Outcropping, Sloped, Subdividable
School Information
- DistrictJefferson County R-1
- ElementaryWilmot
- MiddleEvergreen
- HighEvergreen
Additional Information
- Date ListedSeptember 11th, 2025
- ZoningSR-2
Listing Details
 Madison & Company Properties
Madison & Company Properties
 Terms and Conditions: The content relating to real estate for sale in this Web site comes in part from the Internet Data eXchange ("IDX") program of METROLIST, INC., DBA RECOLORADO® Real estate listings held by brokers other than RE/MAX Professionals are marked with the IDX Logo. This information is being provided for the consumers personal, non-commercial use and may not be used for any other purpose. All information subject to change and should be independently verified.
Terms and Conditions: The content relating to real estate for sale in this Web site comes in part from the Internet Data eXchange ("IDX") program of METROLIST, INC., DBA RECOLORADO® Real estate listings held by brokers other than RE/MAX Professionals are marked with the IDX Logo. This information is being provided for the consumers personal, non-commercial use and may not be used for any other purpose. All information subject to change and should be independently verified.
Copyright 2025 METROLIST, INC., DBA RECOLORADO® -- All Rights Reserved 6455 S. Yosemite St., Suite 500 Greenwood Village, CO 80111 USA
Listing information last updated on December 4th, 2025 at 2:04pm MST.

