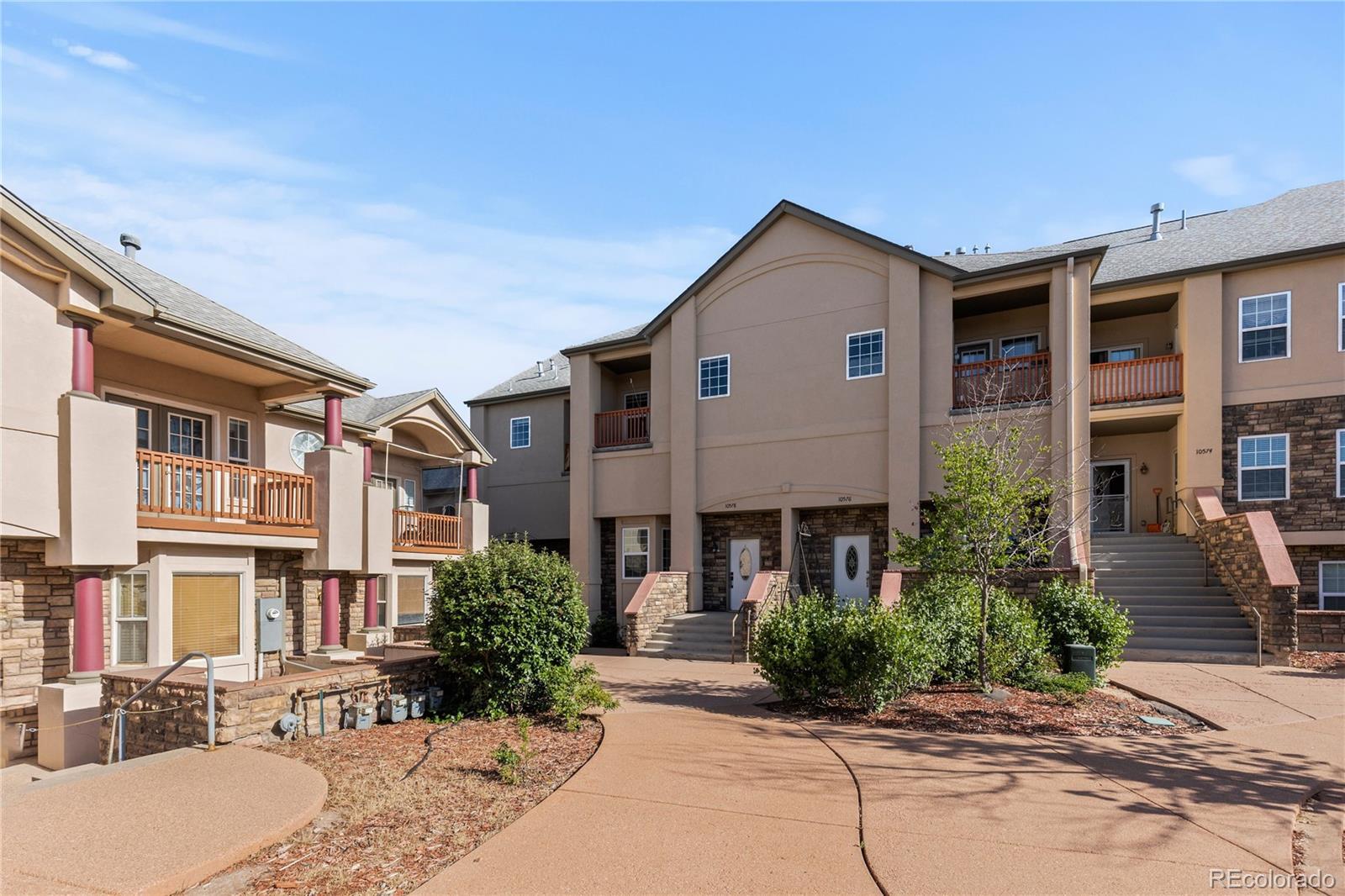Find us on...
Dashboard
- $475k Price
- 2 Beds
- 3 Baths
- 1,868 Sqft
New Search X
10578 E Jewell Avenue
Welcome to your new haven at 10578 East Jewell Avenue in Aurora, Colorado! This charming home offers 1,868 square feet of comfortable living, perfectly blending style with functionality. Step inside to discover an open kitchen that's a chef's dream, featuring an island, dishwasher, and disposal for easy meal prep and cleanup. The central AC ensures you’re comfortable year-round, while the high ceilings give you that airy, spacious feel. The living room, with its inviting fireplace, is perfect for cozy nights in. With two generous bedrooms and three bathrooms, there’s plenty of space for you and your guests. Enjoy the luxury of dual pane windows and carpet floors throughout. Each bedroom features a walk-in closet, offering ample storage space.The attached garage provides convenience, while the washer and dryer in the unit make laundry a breeze. Relax on your private balcony or patio, and take in the serene surroundings. Whether hosting friends or enjoying a quiet evening, this home has the perfect blend of features to suit your lifestyle.
Listing Office: Compass - Denver 
Essential Information
- MLS® #5016068
- Price$475,000
- Bedrooms2
- Bathrooms3.00
- Full Baths2
- Half Baths1
- Square Footage1,868
- Acres0.00
- Year Built2017
- TypeResidential
- Sub-TypeTownhouse
- StyleContemporary
- StatusActive
Community Information
- Address10578 E Jewell Avenue
- SubdivisionVillage East
- CityAurora
- CountyArapahoe
- StateCO
- Zip Code80012
Amenities
- Parking Spaces2
- # of Garages2
Utilities
Electricity Connected, Internet Access (Wired)
Interior
- HeatingForced Air
- CoolingCentral Air
- FireplaceYes
- # of Fireplaces1
- FireplacesLiving Room
- StoriesThree Or More
Interior Features
Built-in Features, Ceiling Fan(s), Eat-in Kitchen, Five Piece Bath, High Ceilings, Kitchen Island, Open Floorplan, Vaulted Ceiling(s), Walk-In Closet(s)
Appliances
Cooktop, Dishwasher, Disposal, Dryer, Microwave, Oven, Range, Refrigerator, Self Cleaning Oven, Washer
Exterior
- Exterior FeaturesBalcony
- RoofComposition
- FoundationBlock
Windows
Bay Window(s), Double Pane Windows, Window Treatments
School Information
- DistrictCherry Creek 5
- ElementaryPonderosa
- MiddlePrairie
- HighOverland
Additional Information
- Date ListedMay 21st, 2025
Listing Details
 Compass - Denver
Compass - Denver
 Terms and Conditions: The content relating to real estate for sale in this Web site comes in part from the Internet Data eXchange ("IDX") program of METROLIST, INC., DBA RECOLORADO® Real estate listings held by brokers other than RE/MAX Professionals are marked with the IDX Logo. This information is being provided for the consumers personal, non-commercial use and may not be used for any other purpose. All information subject to change and should be independently verified.
Terms and Conditions: The content relating to real estate for sale in this Web site comes in part from the Internet Data eXchange ("IDX") program of METROLIST, INC., DBA RECOLORADO® Real estate listings held by brokers other than RE/MAX Professionals are marked with the IDX Logo. This information is being provided for the consumers personal, non-commercial use and may not be used for any other purpose. All information subject to change and should be independently verified.
Copyright 2025 METROLIST, INC., DBA RECOLORADO® -- All Rights Reserved 6455 S. Yosemite St., Suite 500 Greenwood Village, CO 80111 USA
Listing information last updated on June 7th, 2025 at 12:48pm MDT.












































