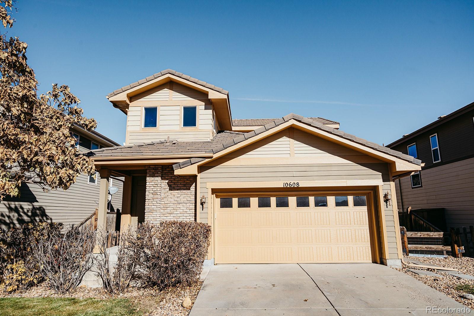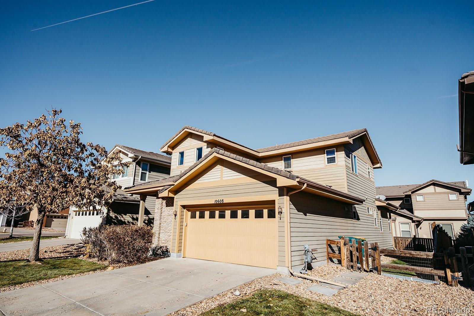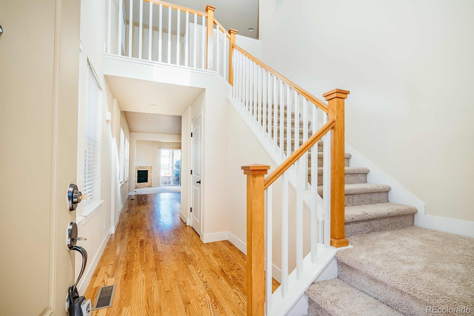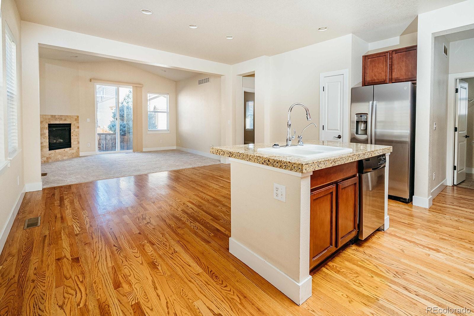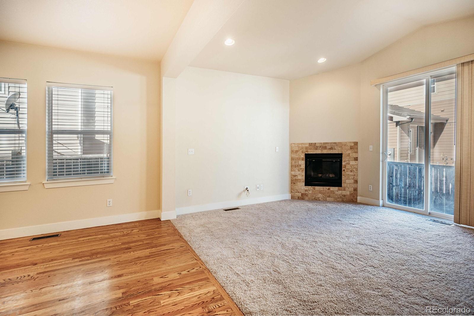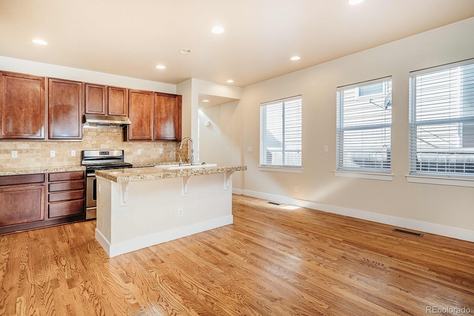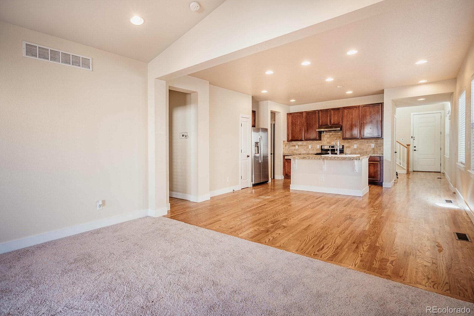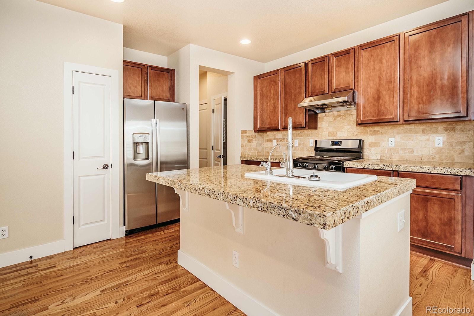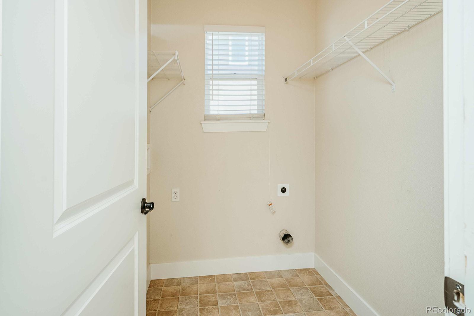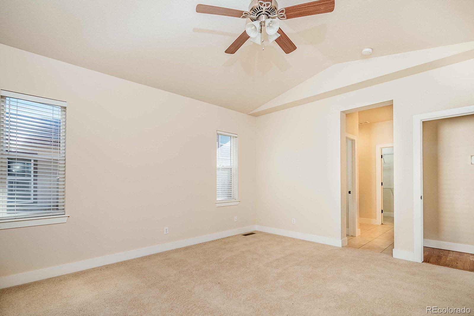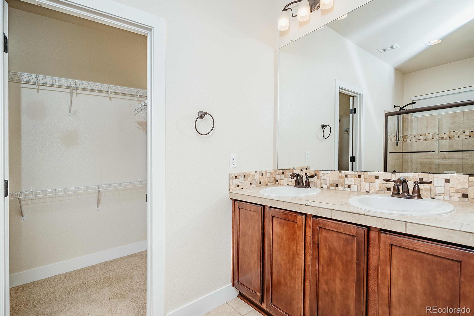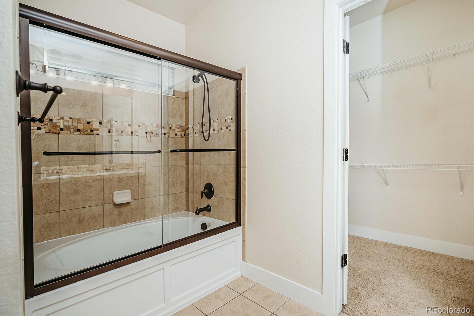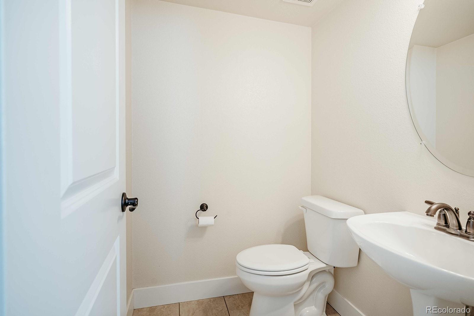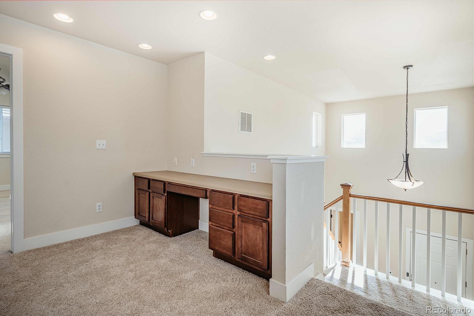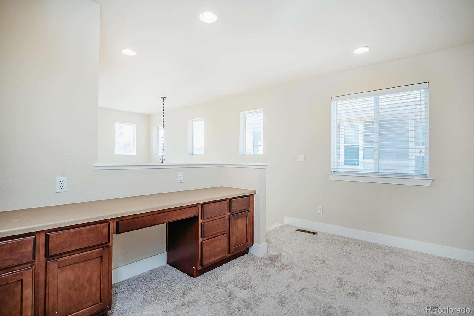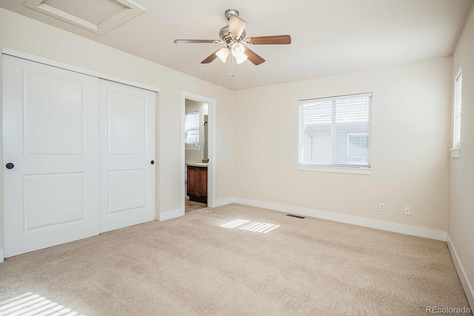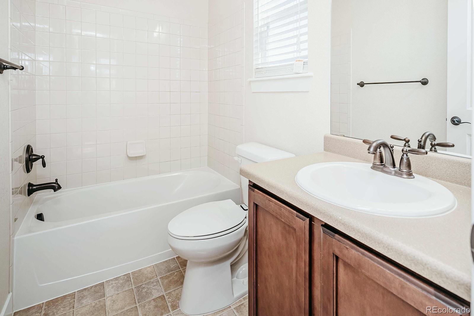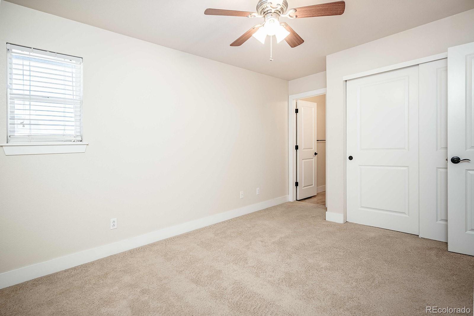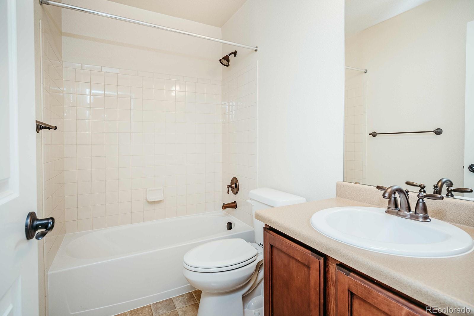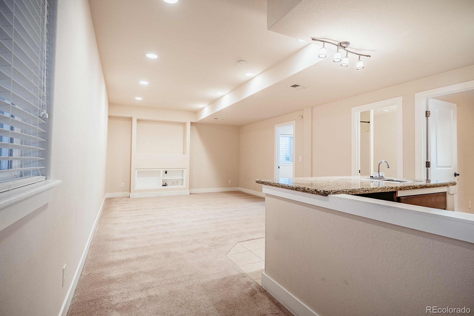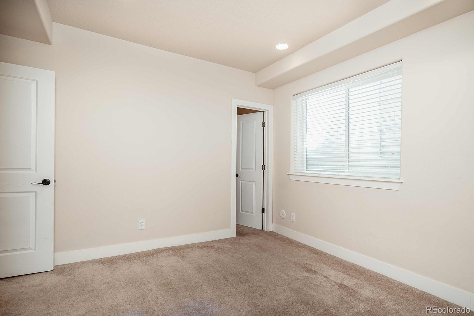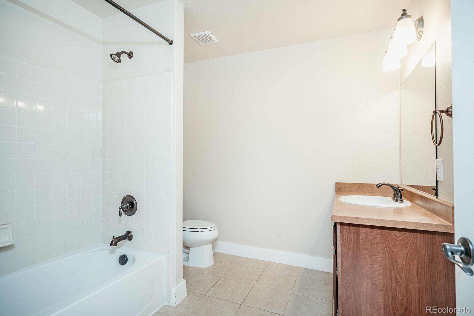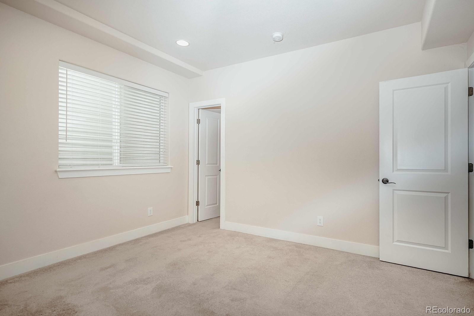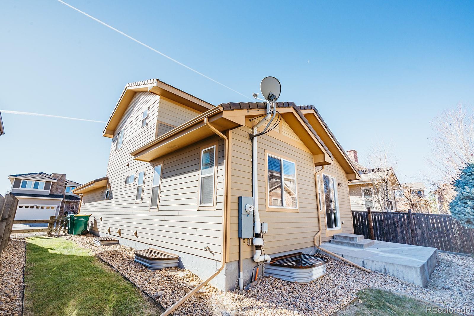Find us on...
Dashboard
- 5 Beds
- 5 Baths
- 2,958 Sqft
- .12 Acres
New Search X
10608 Rutledge Street
Beautiful and spacious home featuring a main-floor primary bedroom, 5 total bedrooms, 4.5 baths, and an open-concept layout. The main level offers a bright great room that combines the living and dining areas, connected to an open kitchen with granite countertops, ample cabinetry, and pantry closets. The primary suite, a convenient half bathroom, and the laundry room are all located on the first floor. The upper level includes two additional bedrooms, each with its own ensuite bathroom, plus a tech/loft desk area ideal for work or study. The fully finished basement adds even more living space with two bedrooms, a shared full bathroom, a wet bar, and a spacious family or media area. Enjoy a private backyard with plenty of room to relax or entertain. The AC was replaced in 2025, offering peace of mind with a major system upgrade already completed. Enjoy access to a community pool as well as nearby trails and parks. With close proximity to I-25, commuting and travel are easy, while shopping, dining, and entertainment in downtown Parker are only minutes away. Plus, you’re just a short drive from Park Meadows Mall and DIA—providing the perfect balance of suburban tranquility and urban convenience. Located close to shopping, parks, trails, and major highways with easy access to the city. A fantastic home in an excellent location!
Listing Office: AnJoy Realty, LLC 
Essential Information
- MLS® #5016292
- Price$575,000
- Bedrooms5
- Bathrooms5.00
- Full Baths4
- Half Baths1
- Square Footage2,958
- Acres0.12
- Year Built2009
- TypeResidential
- Sub-TypeSingle Family Residence
- StyleContemporary
- StatusActive
Community Information
- Address10608 Rutledge Street
- SubdivisionMeridian
- CityParker
- CountyDouglas
- StateCO
- Zip Code80134
Amenities
- AmenitiesPark, Pool, Trail(s)
- Parking Spaces2
- # of Garages2
Interior
- HeatingForced Air, Natural Gas
- CoolingCentral Air
- FireplaceYes
- # of Fireplaces1
- FireplacesFamily Room
- StoriesTwo
Interior Features
Ceiling Fan(s), Five Piece Bath, Granite Counters, High Ceilings, Kitchen Island, Pantry, Primary Suite, Radon Mitigation System, Smoke Free, Wet Bar
Appliances
Dishwasher, Gas Water Heater, Oven, Range, Range Hood, Refrigerator
Exterior
- Exterior FeaturesPrivate Yard
- WindowsDouble Pane Windows
- RoofConcrete
School Information
- DistrictDouglas RE-1
- ElementaryPrairie Crossing
- MiddleSierra
- HighChaparral
Additional Information
- Date ListedNovember 14th, 2025
- ZoningPDU
Listing Details
 AnJoy Realty, LLC
AnJoy Realty, LLC
 Terms and Conditions: The content relating to real estate for sale in this Web site comes in part from the Internet Data eXchange ("IDX") program of METROLIST, INC., DBA RECOLORADO® Real estate listings held by brokers other than RE/MAX Professionals are marked with the IDX Logo. This information is being provided for the consumers personal, non-commercial use and may not be used for any other purpose. All information subject to change and should be independently verified.
Terms and Conditions: The content relating to real estate for sale in this Web site comes in part from the Internet Data eXchange ("IDX") program of METROLIST, INC., DBA RECOLORADO® Real estate listings held by brokers other than RE/MAX Professionals are marked with the IDX Logo. This information is being provided for the consumers personal, non-commercial use and may not be used for any other purpose. All information subject to change and should be independently verified.
Copyright 2026 METROLIST, INC., DBA RECOLORADO® -- All Rights Reserved 6455 S. Yosemite St., Suite 500 Greenwood Village, CO 80111 USA
Listing information last updated on January 2nd, 2026 at 8:18pm MST.

