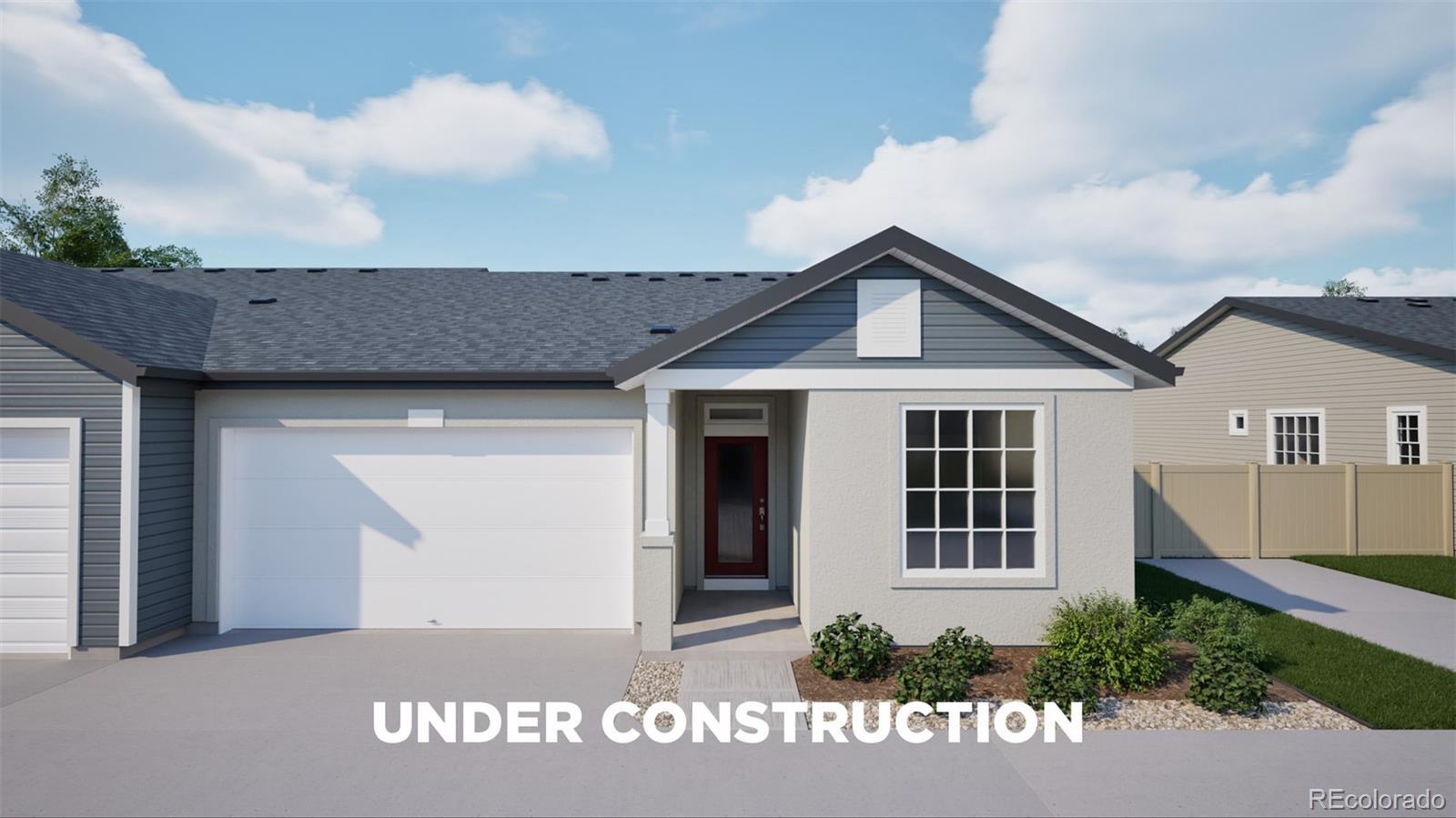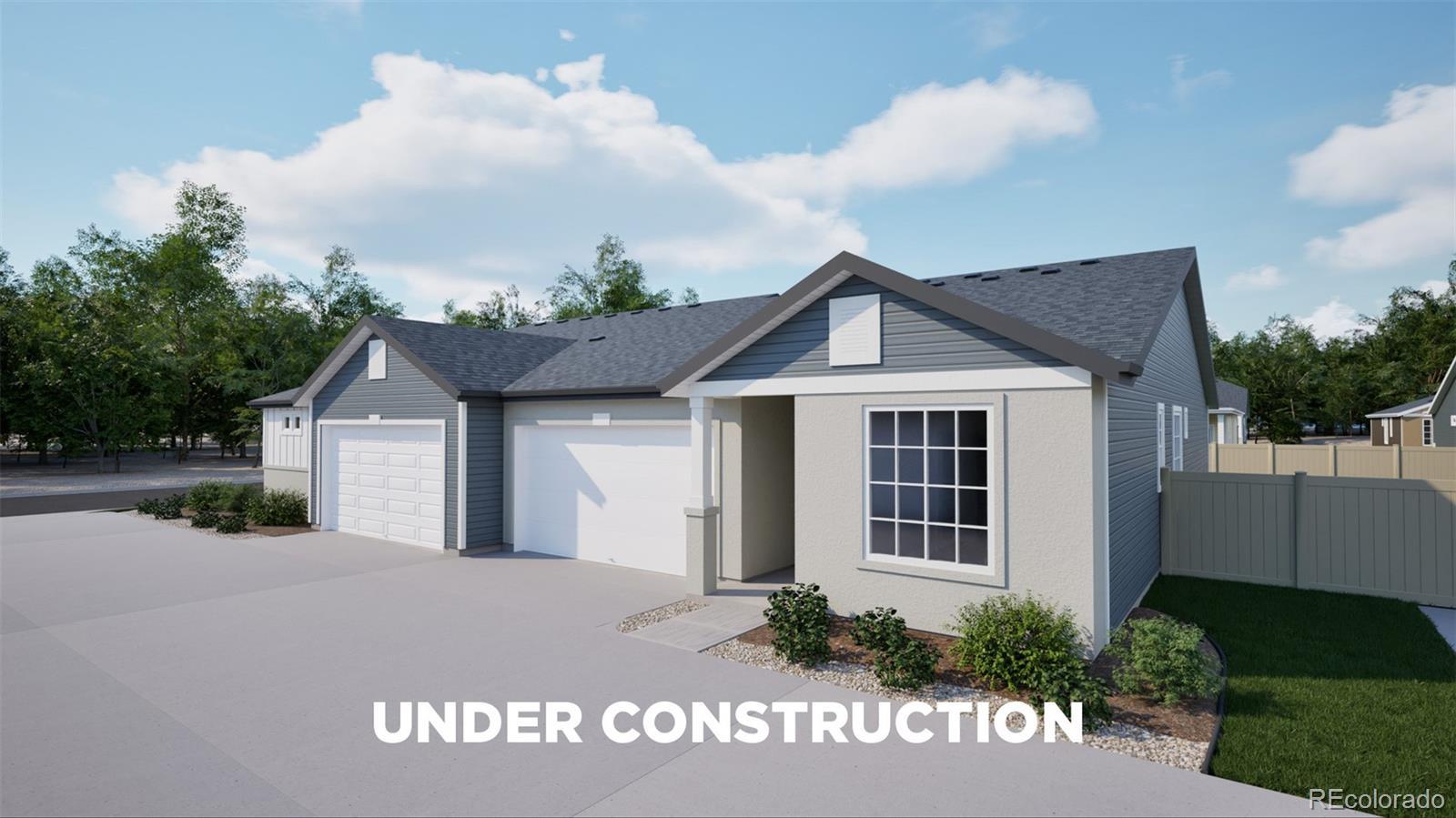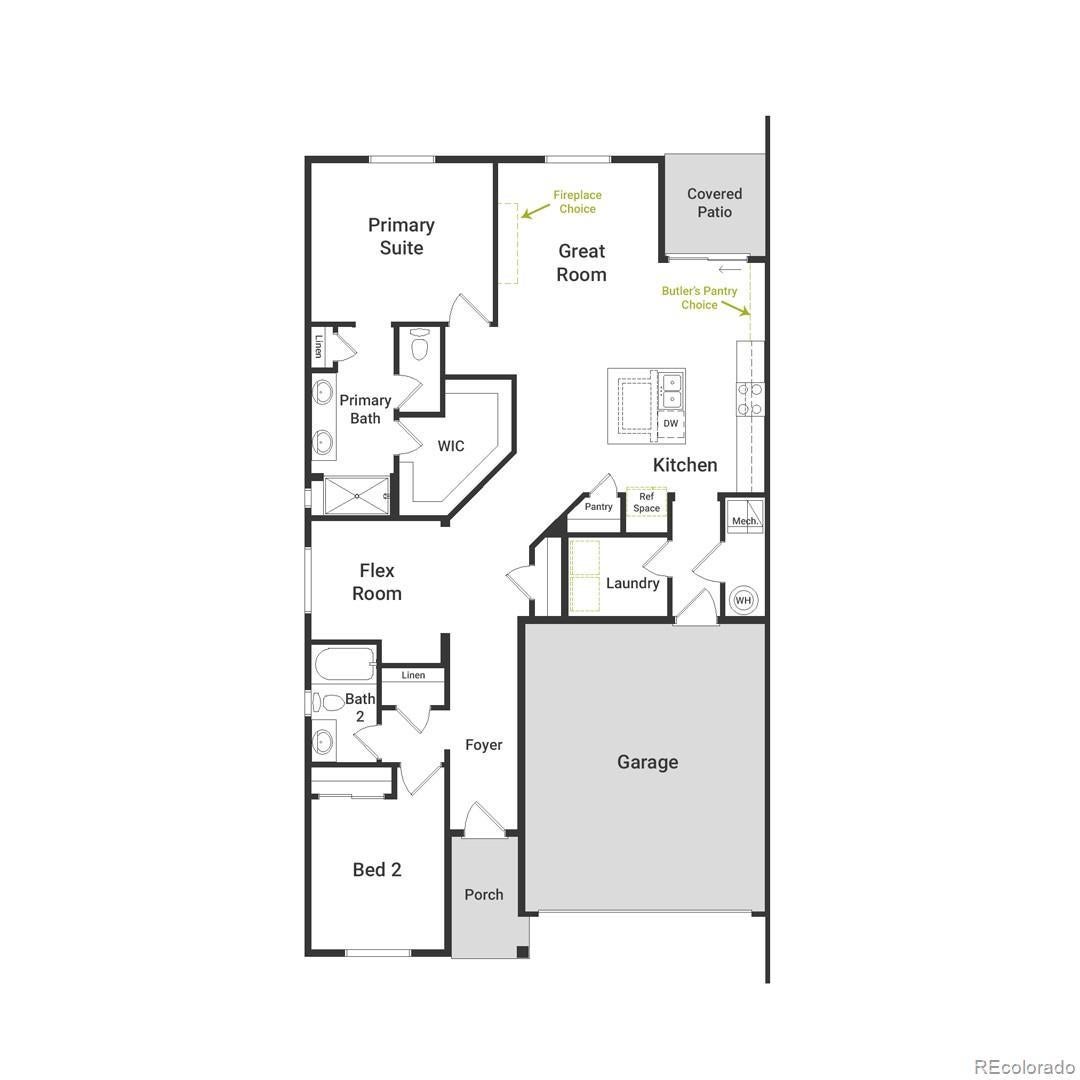Find us on...
Dashboard
- 2 Beds
- 2 Baths
- 1,523 Sqft
- .1 Acres
New Search X
5034 N Tempe Street
Ask our sales team about our limited-time offer of 6 months, no mortgage payments.* The Burano offers 1,523 sq. ft. of easy, low-maintenance living in a stylish duet-style design. With 2 bedrooms, 2 bathrooms, and an open layout, it’s the perfect home base to enjoy everything your community has to offer. Step outside your front door to a resort-inspired lifestyle—swim in the pool, relax at the spa, challenge friends to pickleball, or join a cooking class in the demonstration kitchen. From the state-of-the-art fitness center to the golf simulator and miles of trails, every day brings new opportunities to stay active, connect with neighbors, and embrace a vibrant way of life. Schedule your showing at the Reserve today! Estimated completion, early 2026. Ask us about our amazing incentives when using our preferred lender!*Terms and conditions apply. *Terms and conditions apply.
Listing Office: Keller Williams DTC 
Essential Information
- MLS® #5016373
- Price$455,030
- Bedrooms2
- Bathrooms2.00
- Full Baths1
- Square Footage1,523
- Acres0.10
- Year Built2025
- TypeResidential
- Sub-TypeSingle Family Residence
- StyleContemporary
- StatusActive
Community Information
- Address5034 N Tempe Street
- CityAurora
- CountyAdams
- StateCO
- Zip Code80019
Subdivision
The Reserve at Green Valley Ranch East
Amenities
- Parking Spaces2
- ParkingConcrete, Dry Walled
- # of Garages2
Utilities
Cable Available, Electricity Connected, Natural Gas Connected, Phone Available
Interior
- HeatingElectric, Natural Gas
- CoolingCentral Air
- StoriesOne
Interior Features
Eat-in Kitchen, High Ceilings, High Speed Internet, Kitchen Island, Open Floorplan, Pantry, Primary Suite, Quartz Counters, Walk-In Closet(s), Wired for Data
Appliances
Dishwasher, Disposal, Microwave, Range, Range Hood
Exterior
- Exterior FeaturesPrivate Yard
- WindowsDouble Pane Windows
- RoofComposition
Lot Description
Cul-De-Sac, Irrigated, Landscaped, Master Planned, Near Public Transit
School Information
- DistrictAdams-Arapahoe 28J
- ElementaryHarmony Ridge P-8
- MiddleHarmony Ridge P-8
- HighVista Peak
Additional Information
- Date ListedOctober 2nd, 2025
Listing Details
 Keller Williams DTC
Keller Williams DTC
 Terms and Conditions: The content relating to real estate for sale in this Web site comes in part from the Internet Data eXchange ("IDX") program of METROLIST, INC., DBA RECOLORADO® Real estate listings held by brokers other than RE/MAX Professionals are marked with the IDX Logo. This information is being provided for the consumers personal, non-commercial use and may not be used for any other purpose. All information subject to change and should be independently verified.
Terms and Conditions: The content relating to real estate for sale in this Web site comes in part from the Internet Data eXchange ("IDX") program of METROLIST, INC., DBA RECOLORADO® Real estate listings held by brokers other than RE/MAX Professionals are marked with the IDX Logo. This information is being provided for the consumers personal, non-commercial use and may not be used for any other purpose. All information subject to change and should be independently verified.
Copyright 2025 METROLIST, INC., DBA RECOLORADO® -- All Rights Reserved 6455 S. Yosemite St., Suite 500 Greenwood Village, CO 80111 USA
Listing information last updated on December 25th, 2025 at 3:03am MST.




