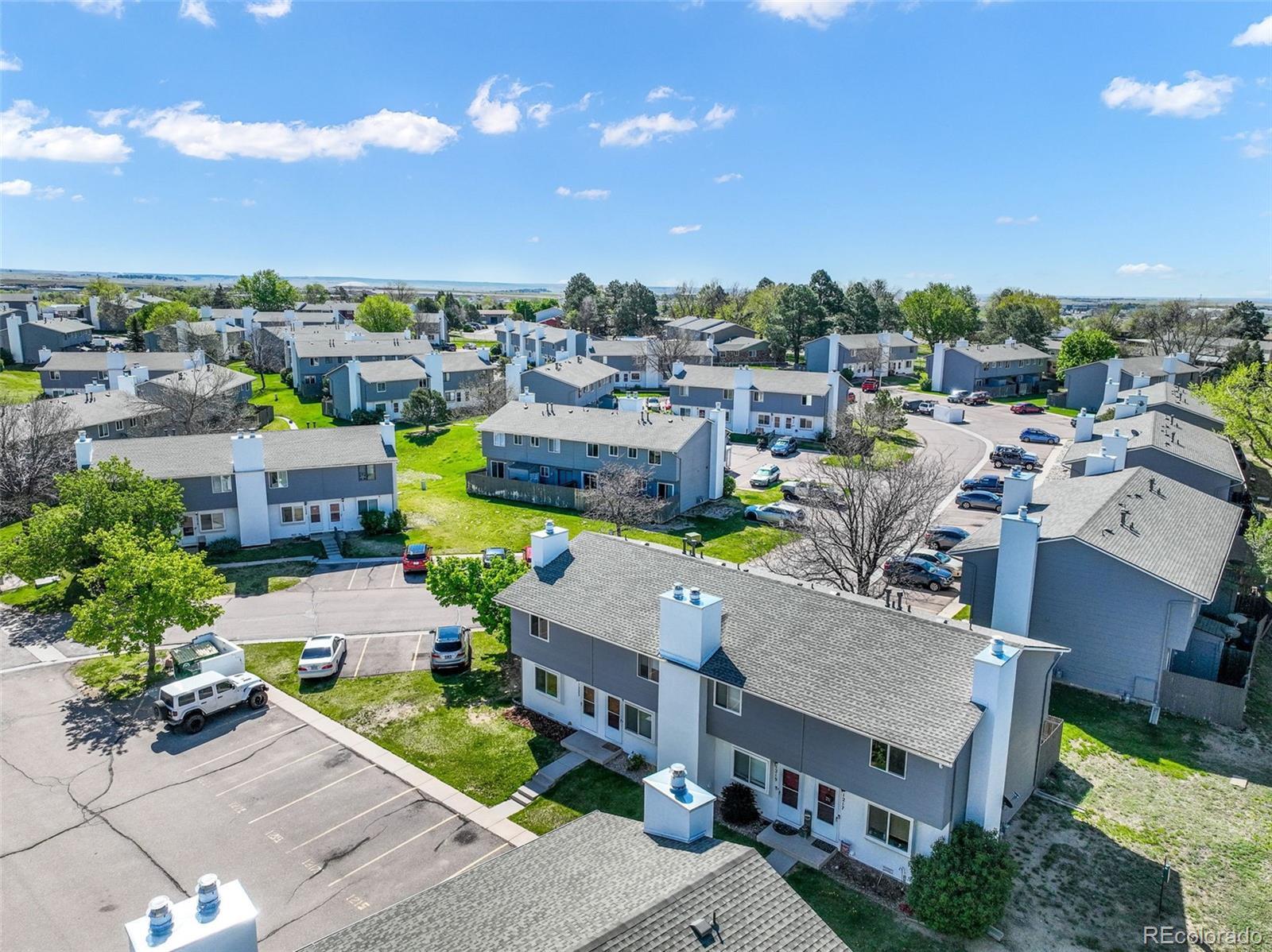Find us on...
Dashboard
- 2 Beds
- 2 Baths
- 960 Sqft
- .02 Acres
New Search X
1223 Soaring Eagle Drive
Welcome to this beautifully updated end-unit townhome just minutes from Fort Carson, Peterson Space Force Base, and Schriever! This 2-bedroom, 1.5-bathroom home is ideal for those seeking comfort, convenience, and low-maintenance living in Colorado Springs. Step inside to find brand new laminate flooring and fresh paint throughout, giving the home a clean, modern feel. The open-concept main level features a bright living room with a cozy wood-burning fireplace, a dining area, kitchen, and a convenient half bath—perfect for guests and everyday living. Step out back to your private, fenced-in patio and yard—great for pets, grilling, or simply unwinding outdoors. A bonus storage shed adds extra space for tools, outdoor gear, or additional storage items. As an end unit, you’ll enjoy added privacy and abundant natural light. Upstairs, you'll find two generously sized bedrooms, a full bathroom, and an upper-level laundry area for added convenience. Located near shopping, dining, parks, and major military installations, this home offers a smooth commute and a welcoming neighborhood feel. Whether you're stationed in the Springs temporarily or planning to stay long-term, this move-in-ready property is a fantastic opportunity. The previous contract fell through at no fault of the seller or the home. Schedule your private showing today!
Listing Office: eXp Realty, LLC 
Essential Information
- MLS® #5019013
- Price$224,900
- Bedrooms2
- Bathrooms2.00
- Full Baths1
- Half Baths1
- Square Footage960
- Acres0.02
- Year Built1985
- TypeResidential
- Sub-TypeTownhouse
- StatusPending
Community Information
- Address1223 Soaring Eagle Drive
- SubdivisionEaglecrest
- CityColorado Springs
- CountyEl Paso
- StateCO
- Zip Code80915
Amenities
Utilities
Cable Available, Electricity Connected, Internet Access (Wired), Natural Gas Available
Interior
- HeatingForced Air, Natural Gas
- CoolingNone
- FireplaceYes
- # of Fireplaces1
- FireplacesLiving Room, Wood Burning
- StoriesTwo
Interior Features
Ceiling Fan(s), High Speed Internet
Appliances
Dishwasher, Disposal, Microwave, Oven
Exterior
- WindowsWindow Coverings
- RoofComposition
- FoundationSlab
School Information
- DistrictColorado Springs 11
- ElementaryMcAuliffe
- MiddleSwigert
- HighMitchell
Additional Information
- Date ListedMay 15th, 2025
- ZoningR-4 CAD-O
Listing Details
 eXp Realty, LLC
eXp Realty, LLC
 Terms and Conditions: The content relating to real estate for sale in this Web site comes in part from the Internet Data eXchange ("IDX") program of METROLIST, INC., DBA RECOLORADO® Real estate listings held by brokers other than RE/MAX Professionals are marked with the IDX Logo. This information is being provided for the consumers personal, non-commercial use and may not be used for any other purpose. All information subject to change and should be independently verified.
Terms and Conditions: The content relating to real estate for sale in this Web site comes in part from the Internet Data eXchange ("IDX") program of METROLIST, INC., DBA RECOLORADO® Real estate listings held by brokers other than RE/MAX Professionals are marked with the IDX Logo. This information is being provided for the consumers personal, non-commercial use and may not be used for any other purpose. All information subject to change and should be independently verified.
Copyright 2025 METROLIST, INC., DBA RECOLORADO® -- All Rights Reserved 6455 S. Yosemite St., Suite 500 Greenwood Village, CO 80111 USA
Listing information last updated on August 8th, 2025 at 4:03am MDT.



















































