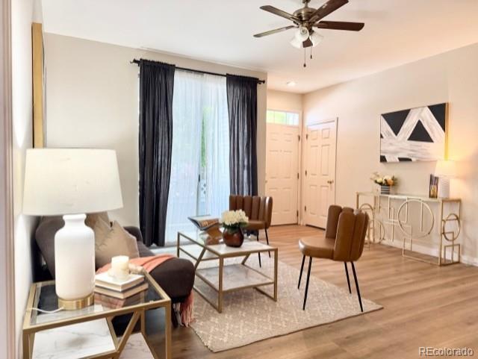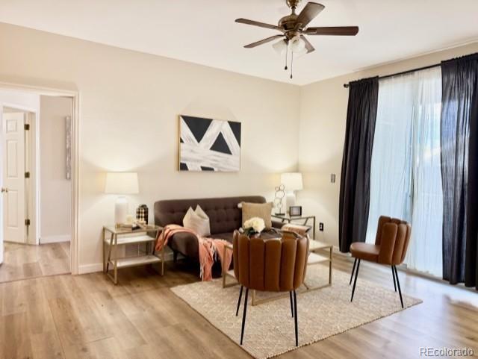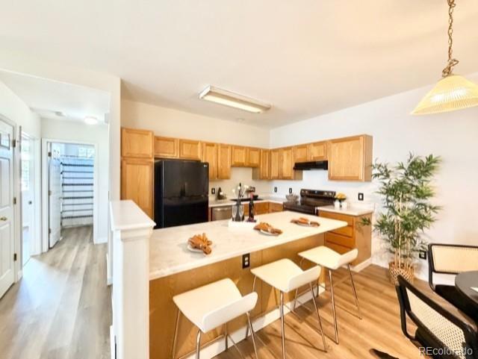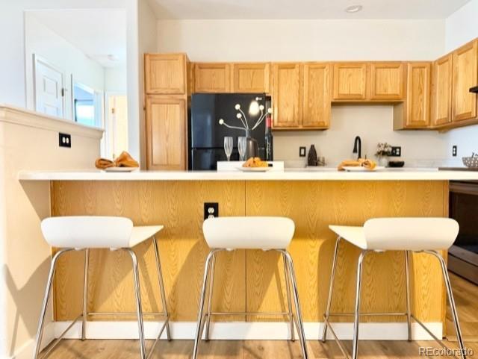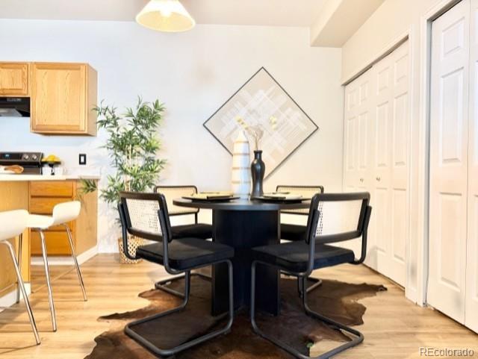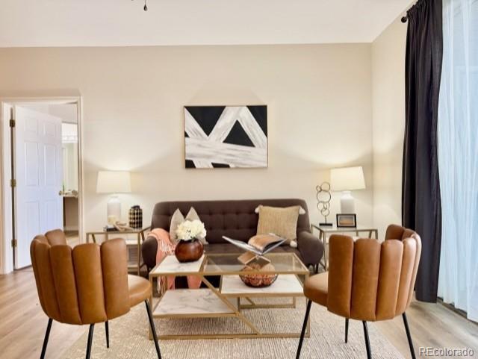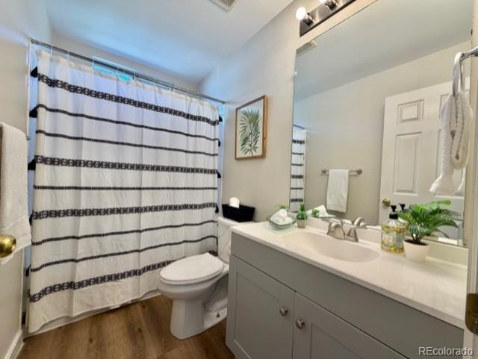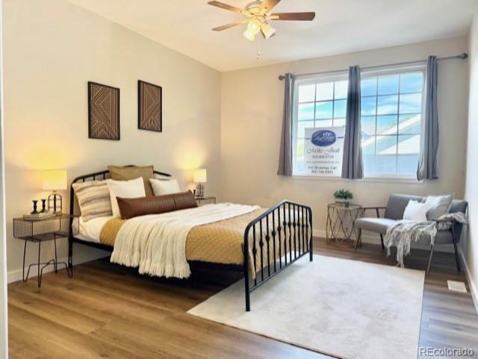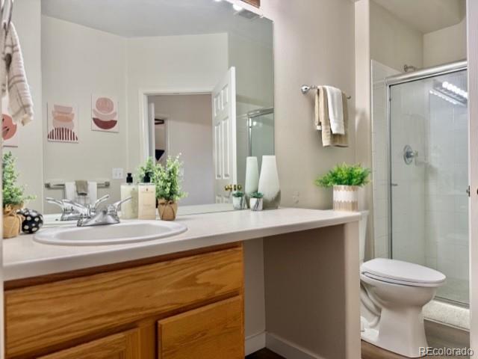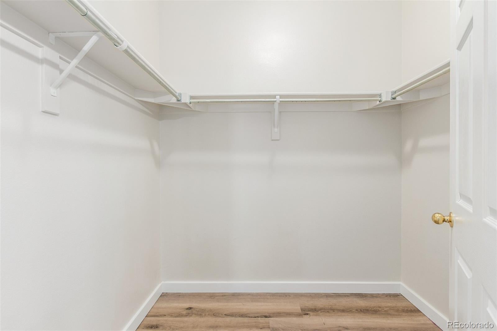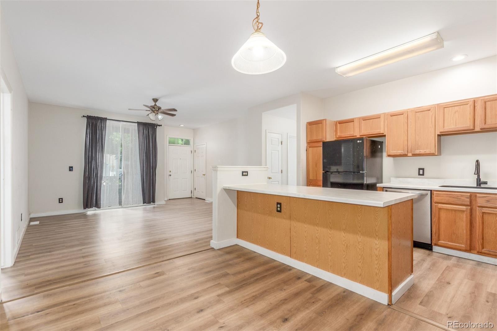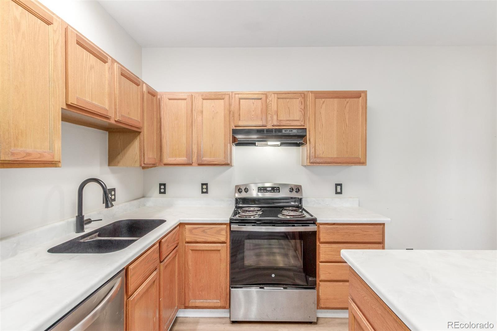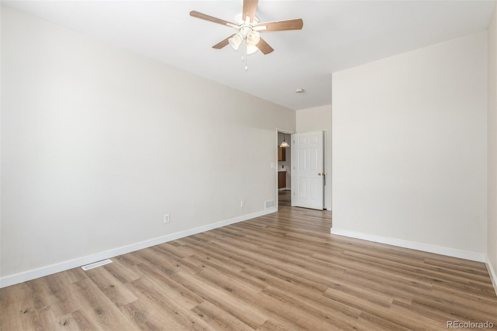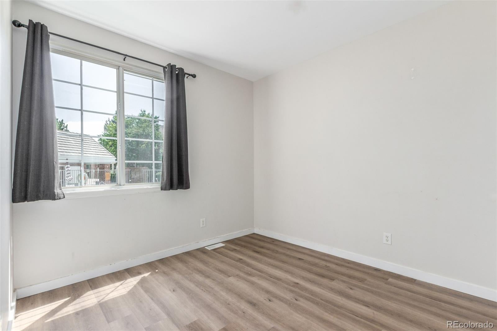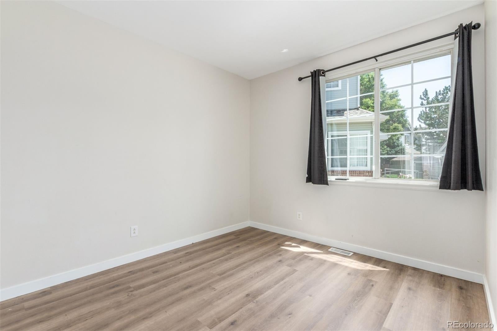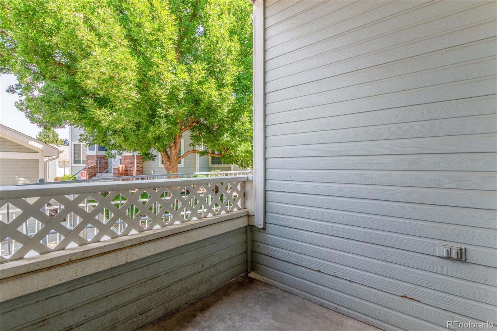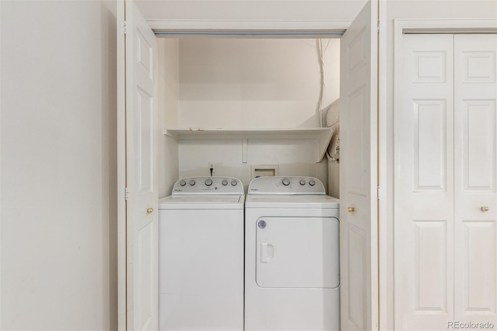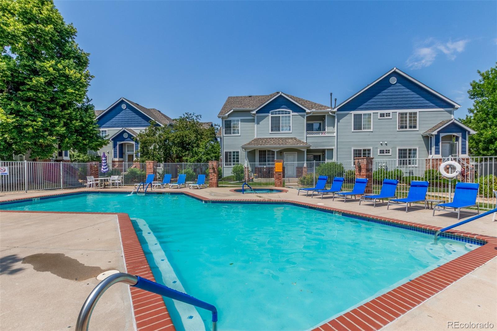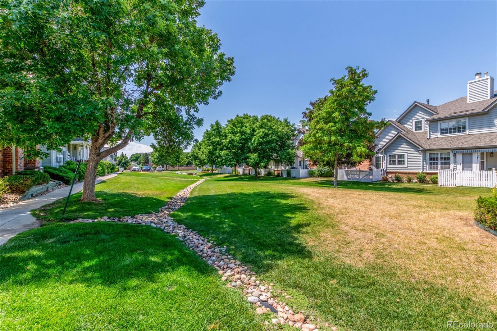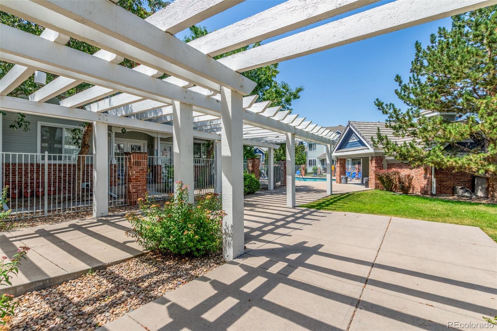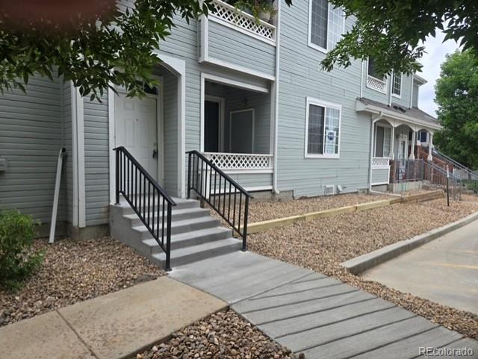Find us on...
Dashboard
- 3 Beds
- 2 Baths
- 1,263 Sqft
- .07 Acres
New Search X
12931 Lafayette Street G
Have you been wanting to live in Thornton's Legend's at Hunter's Glen? * Currently, this is the only home available! Now you can be the owner of this fabulous, 3-Bedroom/2 Bathroom condominium steps from the community pool and hot tub, for just $339,000!! * The ORCHARD TOWN CENTER, featuring 26 restaurants and assorted retail, and COMMON SPIRIT ST. ANTHONY NORTH HOSPITAL, are just minutes away * This fantastic home represents the best of single-level living and is move-in ready * Enjoy evening walks around Hunter's Glen Lake only 2 minutes from your front door * Popular Luxury Vinyl Plank floors throughout *BRAND NEW OVEN/RANGE, NEWER Water Heater, Toilets, and Appliances * Features an open concept in large main area where you will find the living room, dining area and kitchen blending seamlessly * The kitchen offers abundant cupboard and counter space and a large island * The 14.4' x 11.9' Primary Bedroom allows for flexibility in how the living space is designed * The Primary Bathroom features a walk-in shower with BRAND NEW SHOWER DOOR, and a large walk-in closet * Bedrooms #2 and #3 are located on the opposite side with a 3/4 bathroom between them * Hunter's Glen is a meticulously maintained community * And in an era of rising HOA fees in exchange for very few benefits, Hunter's Glen represents the exception * The EXTREMELY AFFORDABLE HOA dues of only $280/month include: WATER, TRASH, SEWER, SNOW REMOVAL, SWIMMING POOL AND HOT TUB, AND GROUNDS MAINTENANCE * This is a clean, move-in ready, affordable home in a community with low turnover. *Now is the time for buyers to take advantage of the real estate market before the pendulum swings back in favor of Sellers. Ask for information about generous down payment assistance loans and grants that are available*
Listing Office: Supreme Realty Group 
Essential Information
- MLS® #5022007
- Price$339,000
- Bedrooms3
- Bathrooms2.00
- Square Footage1,263
- Acres0.07
- Year Built1997
- TypeResidential
- Sub-TypeCondominium
- StyleContemporary
- StatusActive
Community Information
- Address12931 Lafayette Street G
- SubdivisionLegends at Hunter's Glen
- CityThornton
- CountyAdams
- StateCO
- Zip Code80241
Amenities
- AmenitiesPool, Spa/Hot Tub
- Parking Spaces1
- ParkingGuest
Utilities
Cable Available, Electricity Connected, Natural Gas Connected
Interior
- HeatingForced Air, Natural Gas
- CoolingCentral Air
- StoriesOne
Interior Features
Ceiling Fan(s), Corian Counters, Kitchen Island, Open Floorplan, Pantry, Primary Suite, Smart Thermostat, Smoke Free, Walk-In Closet(s)
Appliances
Dishwasher, Disposal, Dryer, Gas Water Heater, Range, Refrigerator, Self Cleaning Oven, Washer
Exterior
- Lot DescriptionLandscaped, Master Planned
- WindowsWindow Coverings
- RoofComposition
- FoundationSlab
School Information
- DistrictAdams 12 5 Star Schl
- ElementaryHunters Glen
- MiddleCentury
- HighMountain Range
Additional Information
- Date ListedJuly 15th, 2025
Listing Details
 Supreme Realty Group
Supreme Realty Group
 Terms and Conditions: The content relating to real estate for sale in this Web site comes in part from the Internet Data eXchange ("IDX") program of METROLIST, INC., DBA RECOLORADO® Real estate listings held by brokers other than RE/MAX Professionals are marked with the IDX Logo. This information is being provided for the consumers personal, non-commercial use and may not be used for any other purpose. All information subject to change and should be independently verified.
Terms and Conditions: The content relating to real estate for sale in this Web site comes in part from the Internet Data eXchange ("IDX") program of METROLIST, INC., DBA RECOLORADO® Real estate listings held by brokers other than RE/MAX Professionals are marked with the IDX Logo. This information is being provided for the consumers personal, non-commercial use and may not be used for any other purpose. All information subject to change and should be independently verified.
Copyright 2025 METROLIST, INC., DBA RECOLORADO® -- All Rights Reserved 6455 S. Yosemite St., Suite 500 Greenwood Village, CO 80111 USA
Listing information last updated on December 26th, 2025 at 4:03pm MST.

