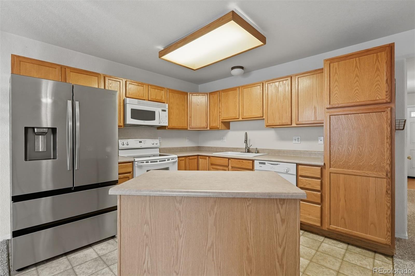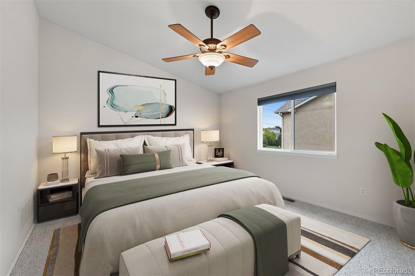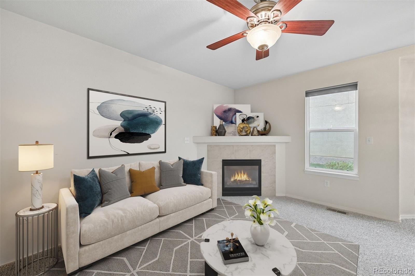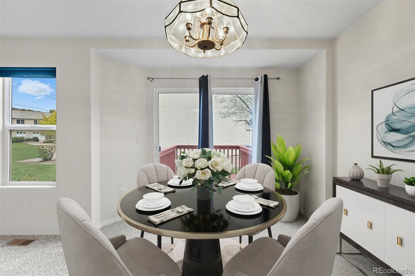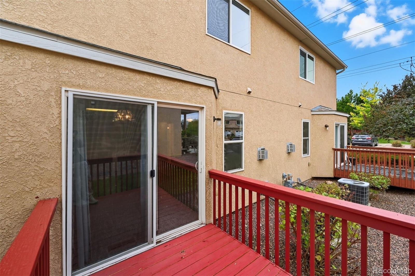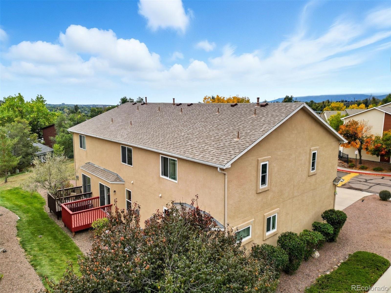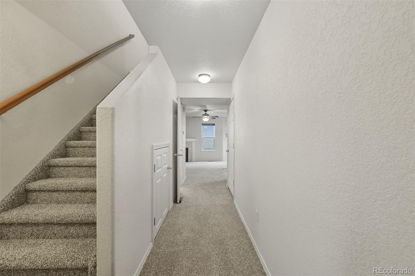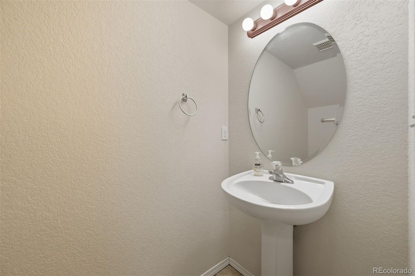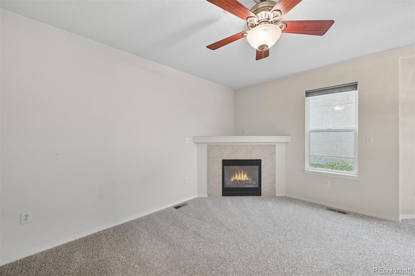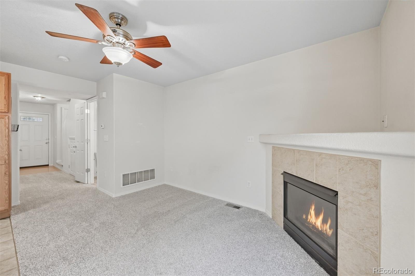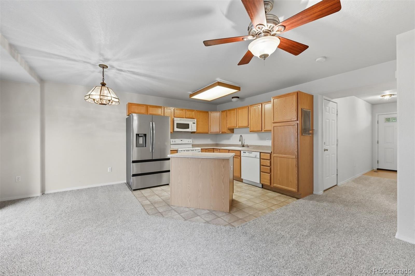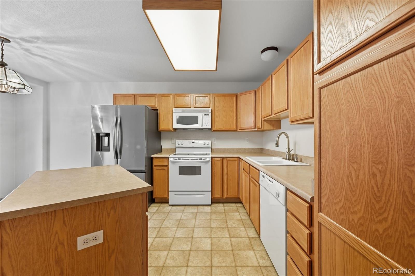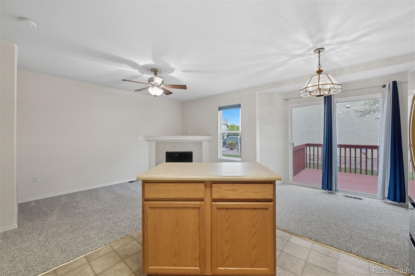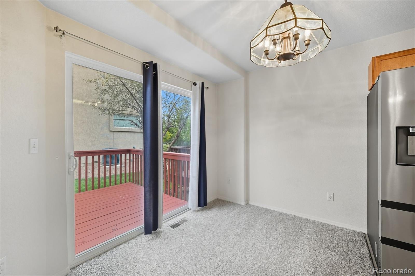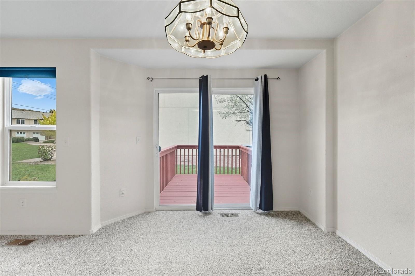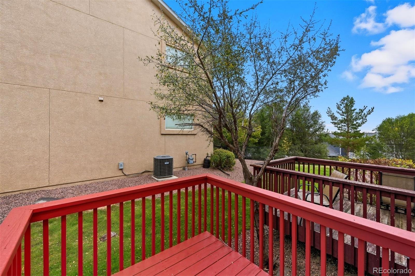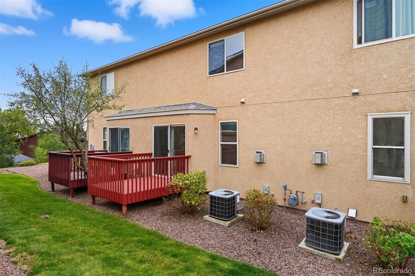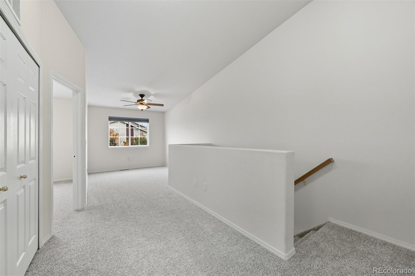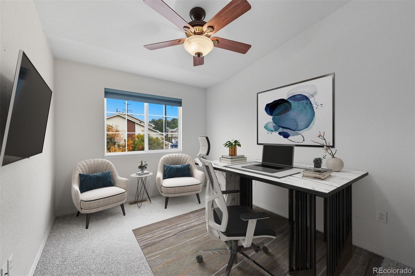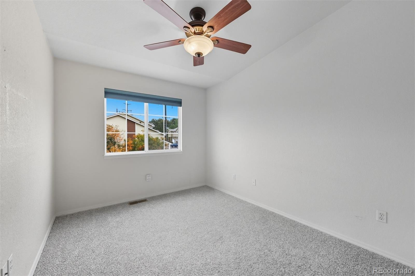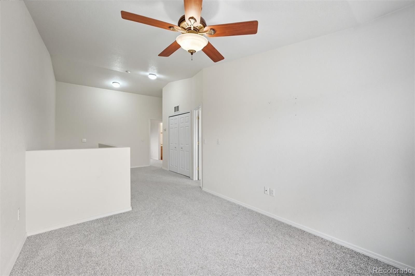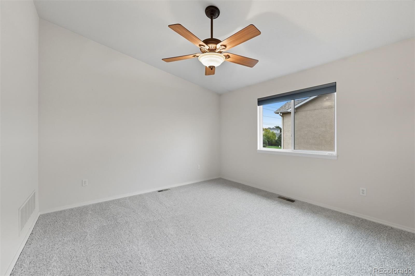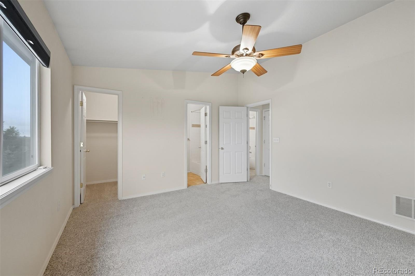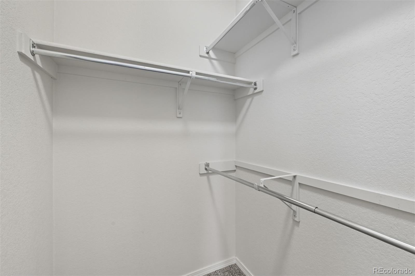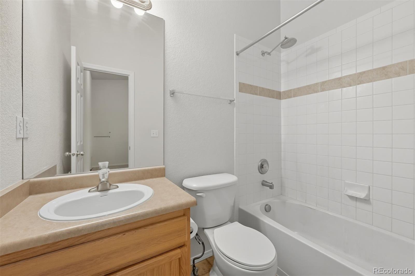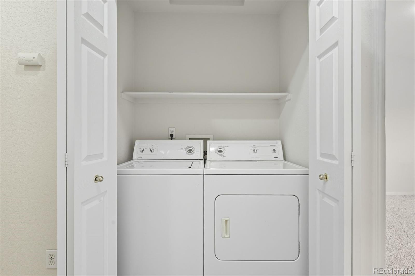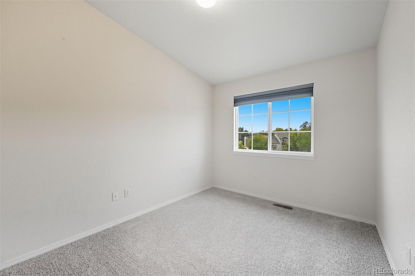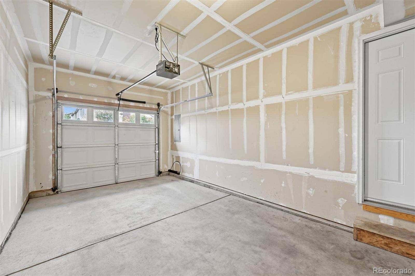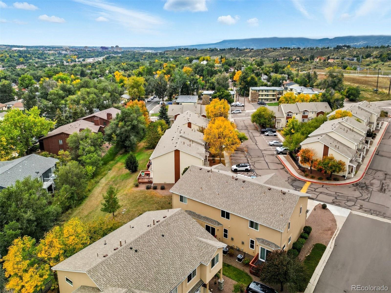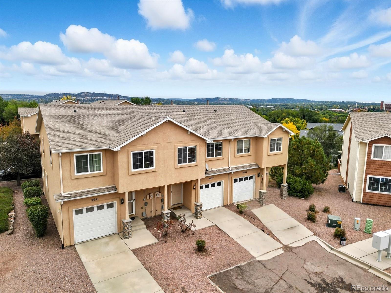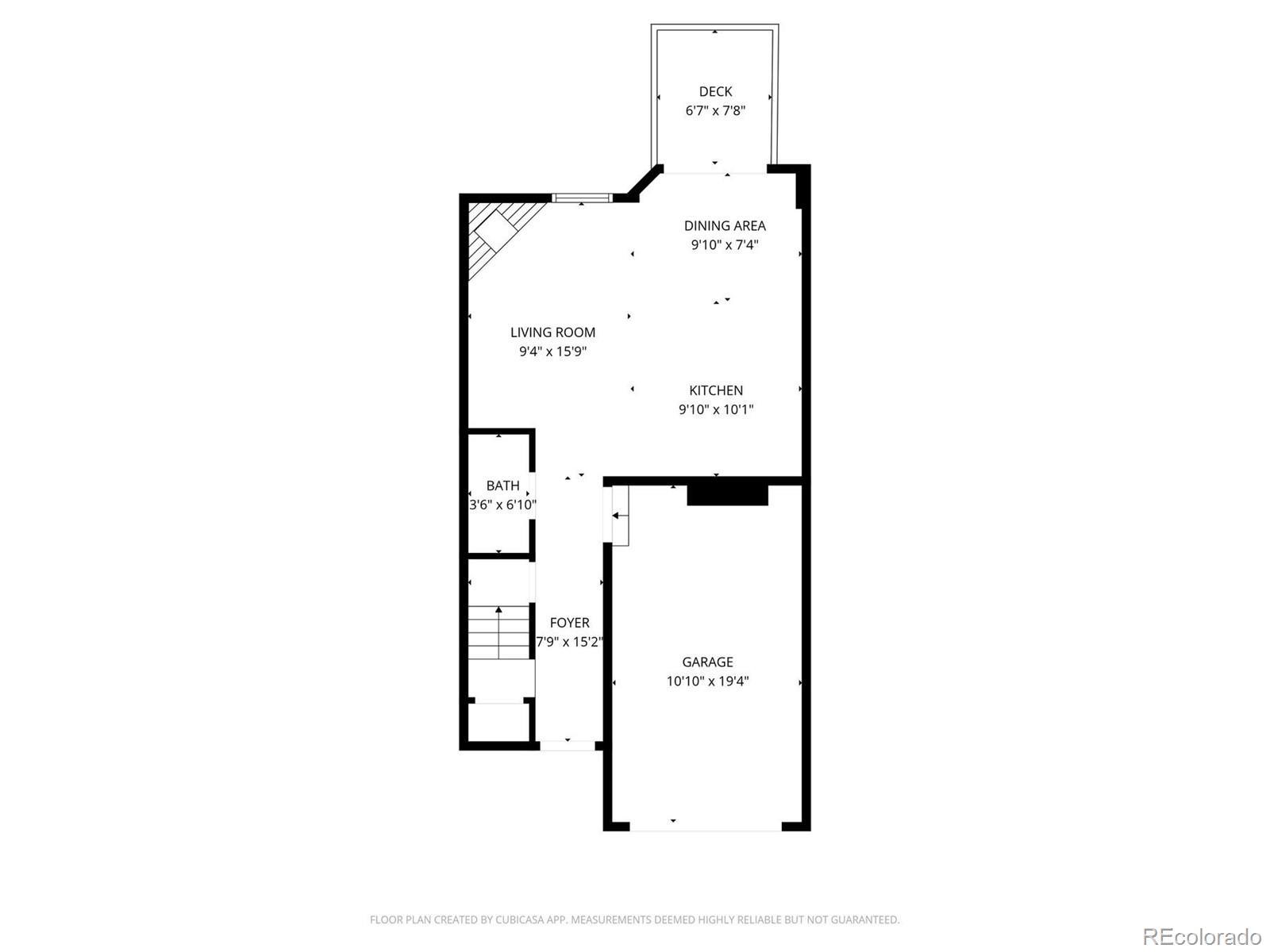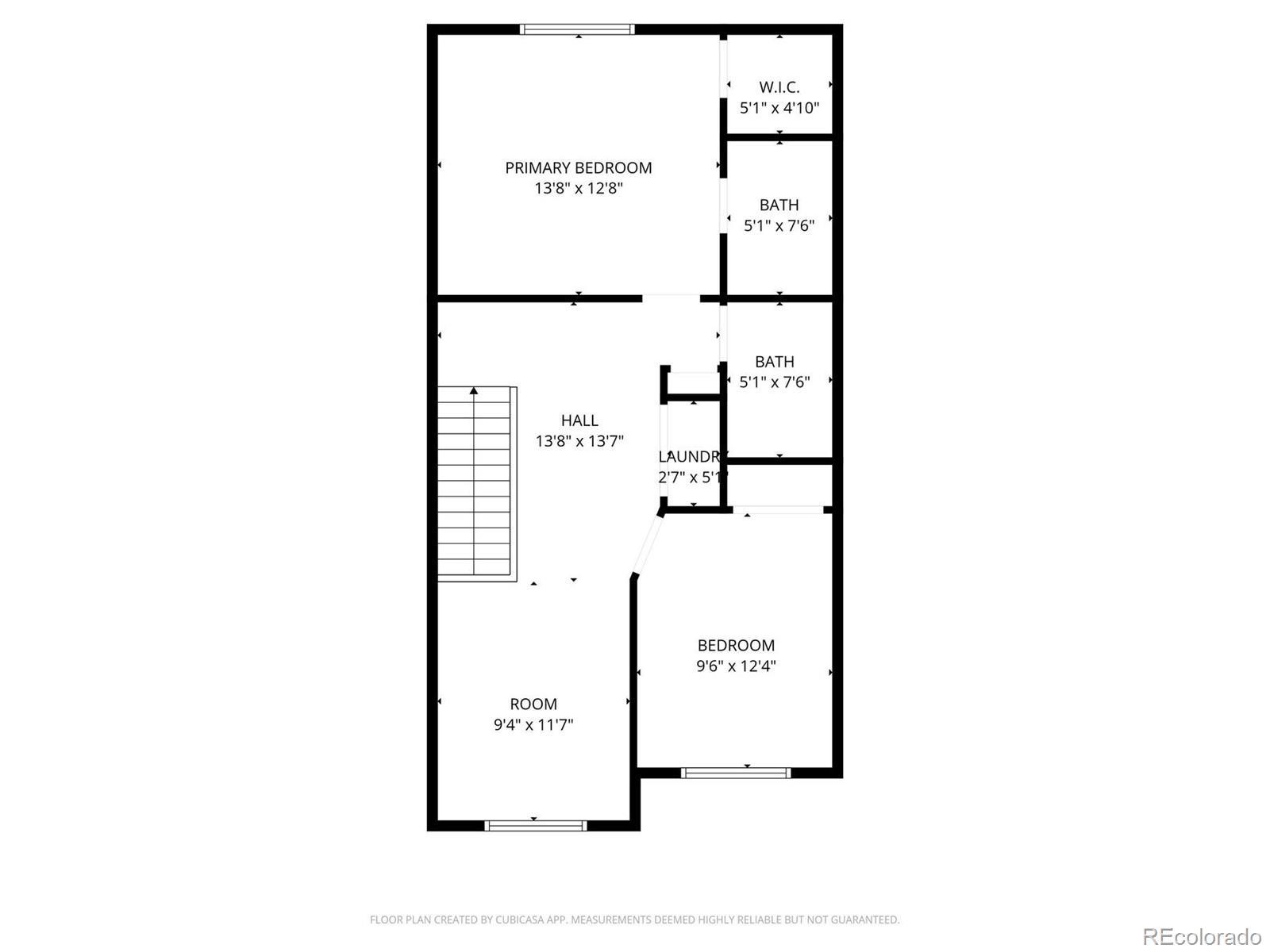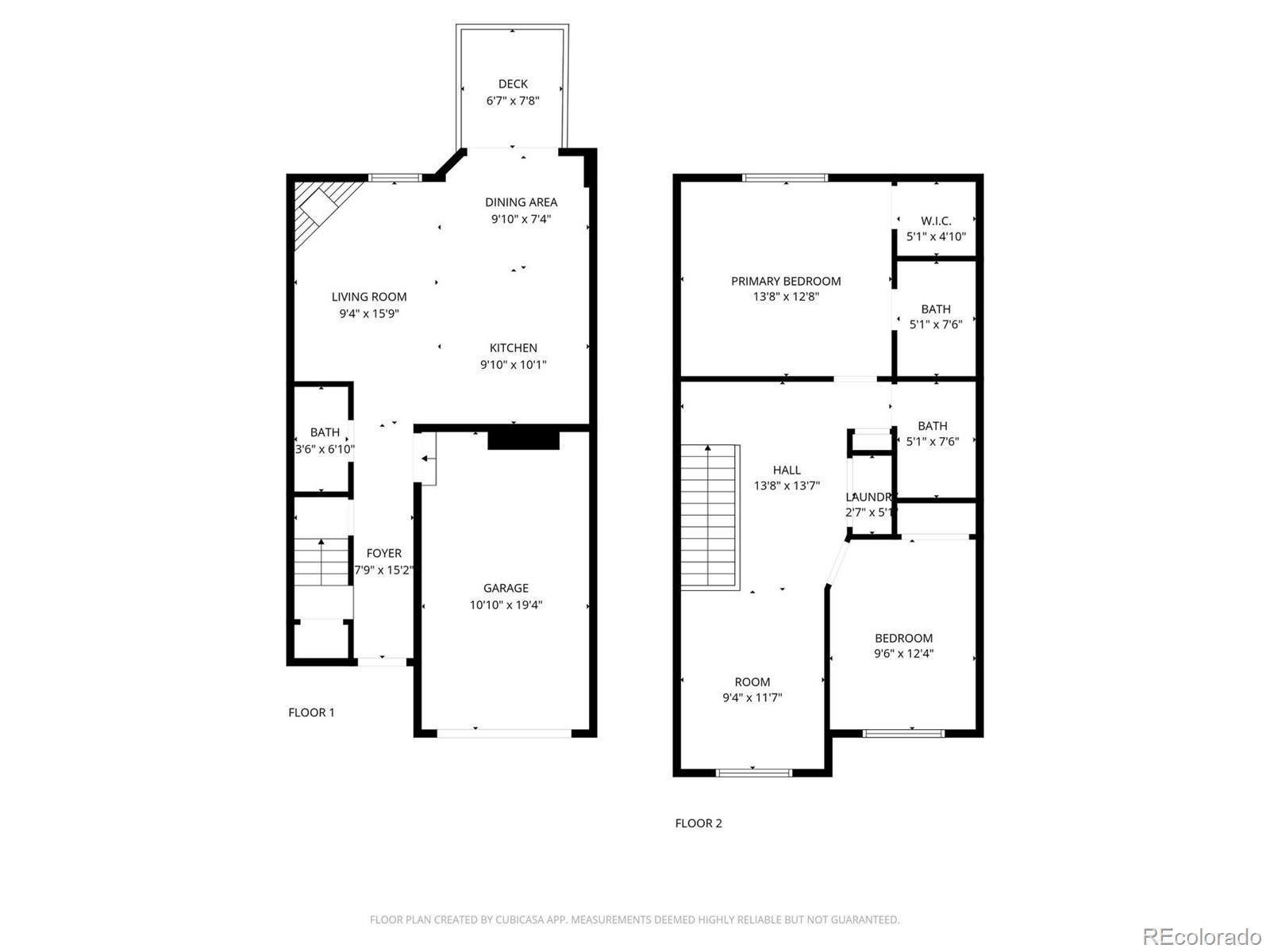Find us on...
Dashboard
- 2 Beds
- 3 Baths
- 1,217 Sqft
- .02 Acres
New Search X
2637 Mesa Springs View
Don't miss this opportunity to own a newer townhome (built in 2004) on the highly sought-after Westside. Offering over 1,200 square feet of comfortable, low-maintenance living, this home features 2 bedrooms, 2.5 baths, and a flexible loft space perfect for a home office, reading nook, or extra guest area. This home is Move-In Ready, featuring brand-new carpet throughout the main and upper levels. The main floor boasts an open layout, including a cozy living area with a gas fireplace, a kitchen with a functional island, and a dining space. The dining area opens onto a private deck, ideal for grilling and relaxing while overlooking the shared green space. Upstairs, the spacious Primary Suite includes a walk-in closet and a private ensuite bath. For added convenience, the second bedroom is bright and spacious, and the upper level also features a dedicated laundry area and a linen closet. Parking is made easy as the property includes an attached one-car garage and driveway parking. Stay cool with central A/C. Low HOA dues and this prime location offers easy access to I-25, Centennial Blvd, local trails, historic Old Colorado City, and Downtown Colorado Springs. This well-kept home is a rare combination of comfort, practicality, and an unbeatable Westside location. Schedule your showing today!
Listing Office: LIV Sotheby's International Realty 
Essential Information
- MLS® #5023088
- Price$309,000
- Bedrooms2
- Bathrooms3.00
- Full Baths2
- Half Baths1
- Square Footage1,217
- Acres0.02
- Year Built2004
- TypeResidential
- Sub-TypeTownhouse
- StatusActive
Community Information
- Address2637 Mesa Springs View
- SubdivisionVan Buren Townhomes
- CityColorado Springs
- CountyEl Paso
- StateCO
- Zip Code80907
Amenities
- Parking Spaces1
- # of Garages1
Utilities
Cable Available, Electricity Connected, Natural Gas Connected
Interior
- HeatingForced Air
- CoolingCentral Air
- FireplaceYes
- # of Fireplaces1
- FireplacesGas, Living Room
- StoriesTwo
Interior Features
Ceiling Fan(s), Kitchen Island, Primary Suite
Appliances
Dishwasher, Disposal, Dryer, Microwave, Range, Refrigerator, Washer
Exterior
- RoofComposition
Lot Description
Landscaped, Near Public Transit
School Information
- DistrictColorado Springs 11
- ElementaryJackson
- MiddleHolmes
- HighCoronado
Additional Information
- Date ListedOctober 9th, 2025
- ZoningPUD HS
Listing Details
LIV Sotheby's International Realty
 Terms and Conditions: The content relating to real estate for sale in this Web site comes in part from the Internet Data eXchange ("IDX") program of METROLIST, INC., DBA RECOLORADO® Real estate listings held by brokers other than RE/MAX Professionals are marked with the IDX Logo. This information is being provided for the consumers personal, non-commercial use and may not be used for any other purpose. All information subject to change and should be independently verified.
Terms and Conditions: The content relating to real estate for sale in this Web site comes in part from the Internet Data eXchange ("IDX") program of METROLIST, INC., DBA RECOLORADO® Real estate listings held by brokers other than RE/MAX Professionals are marked with the IDX Logo. This information is being provided for the consumers personal, non-commercial use and may not be used for any other purpose. All information subject to change and should be independently verified.
Copyright 2026 METROLIST, INC., DBA RECOLORADO® -- All Rights Reserved 6455 S. Yosemite St., Suite 500 Greenwood Village, CO 80111 USA
Listing information last updated on January 22nd, 2026 at 6:03pm MST.


