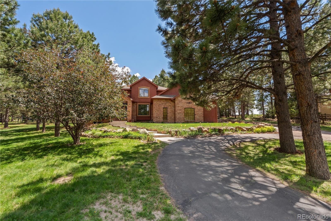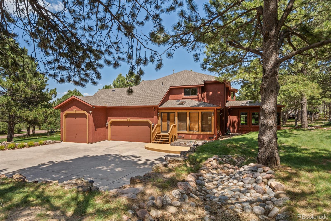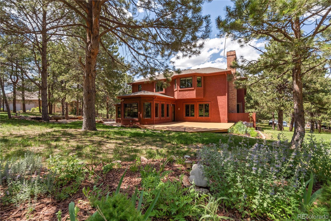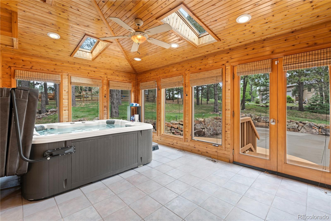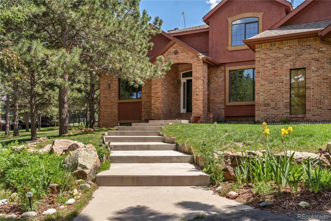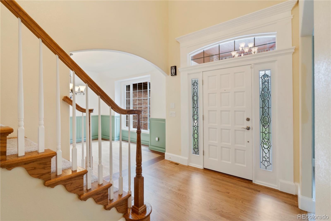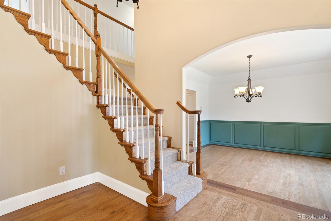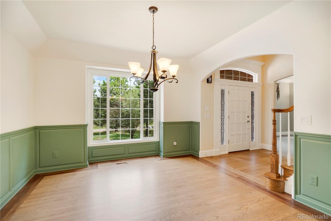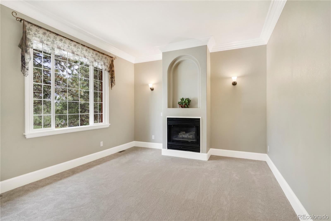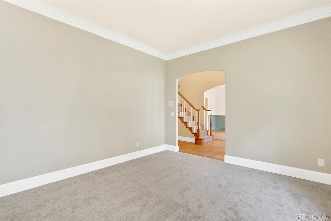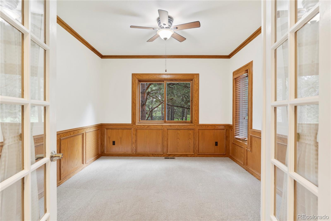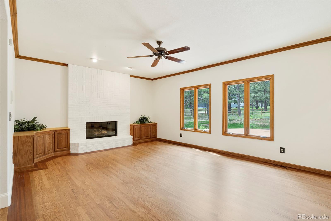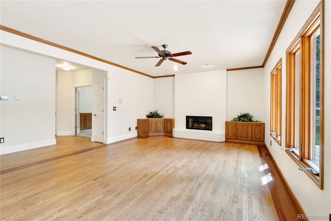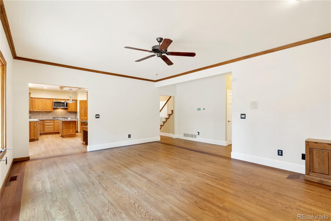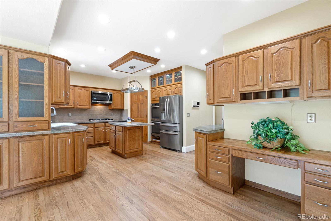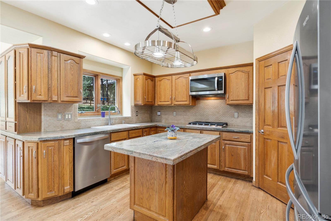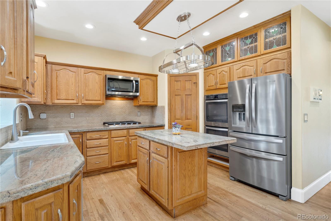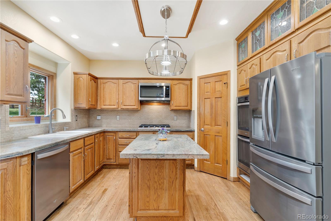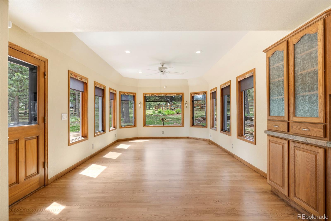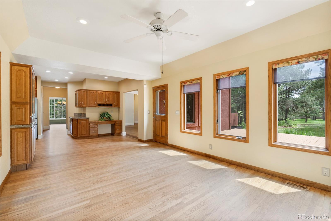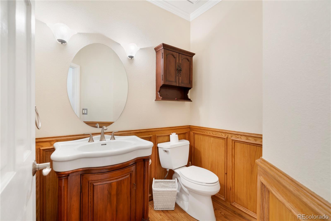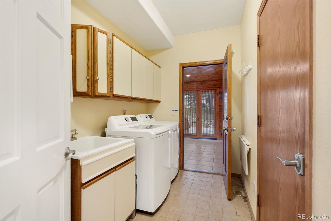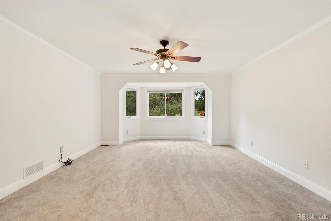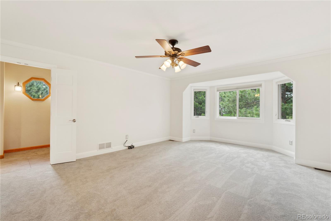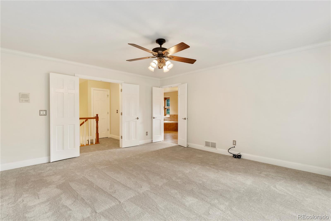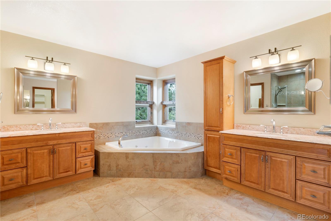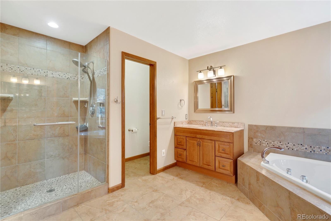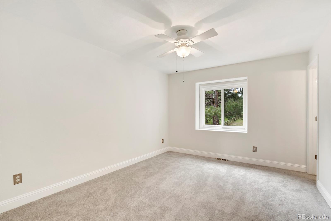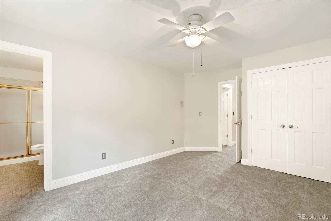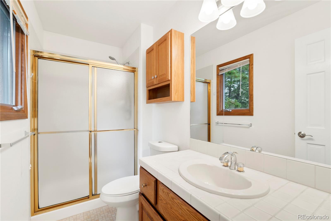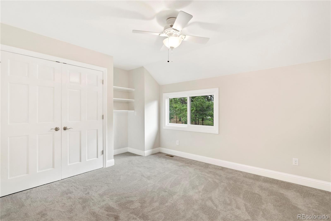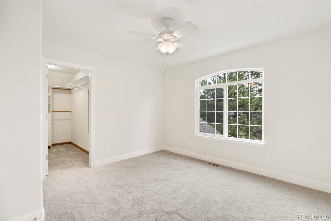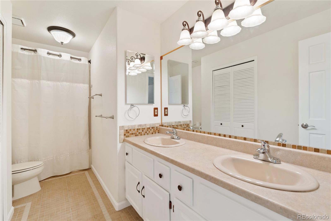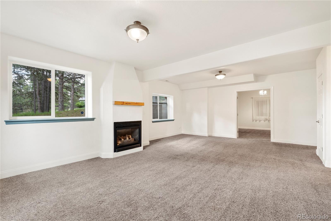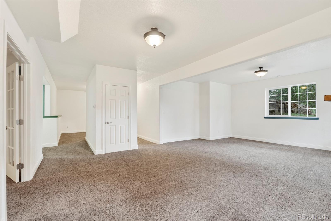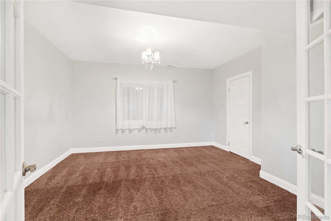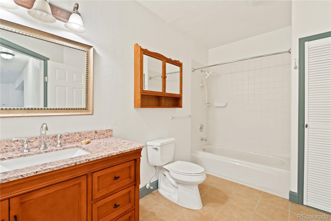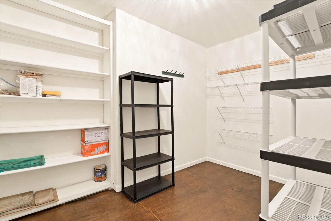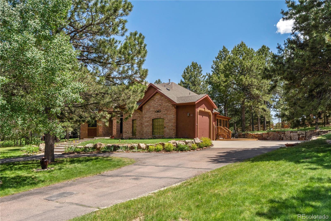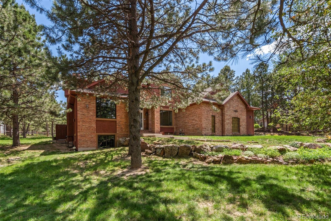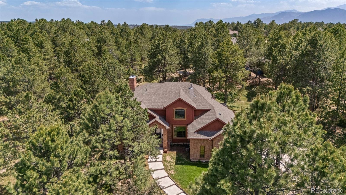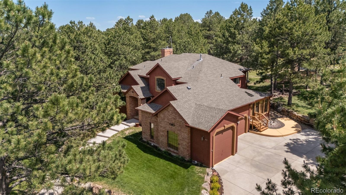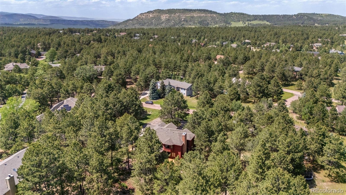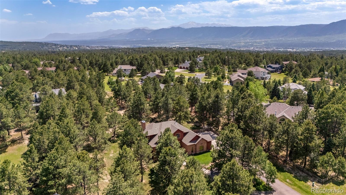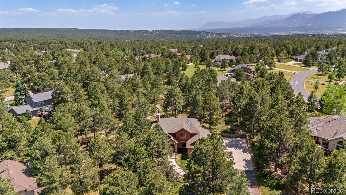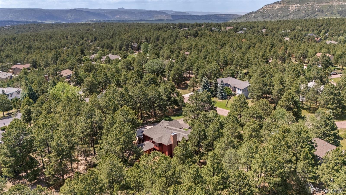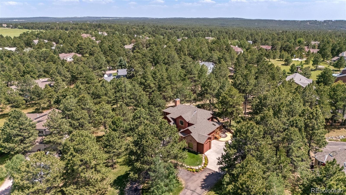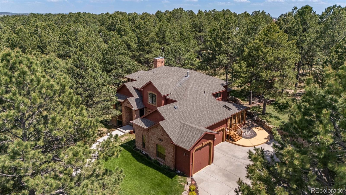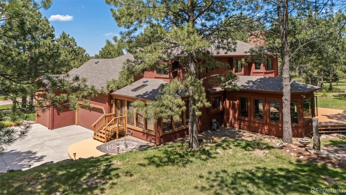Find us on...
Dashboard
- 5 Beds
- 5 Baths
- 4,398 Sqft
- .7 Acres
New Search X
465 Indian Way
Nestled in the trees of sought-after Woodmoor, this 5-bed, 5-bath stucco home offers comfort, elegance, and thoughtful design throughout. The oversized 3-car garage includes RV parking, 2 large windows, and 5 ceiling-mounted bike racks. A circular paved driveway leads to the grand entrance, where you’re greeted by a stunning dual-entry staircase and freshly refinished hardwood floors. The formal dining room features elegant wainscoting and dual access, including a pass-through to the kitchen. The front family room includes a cozy fireplace and views of the beautifully landscaped, flower-filled yard. At the rear of the home, the kitchen includes a gas range, stained-glass cabinet doors, built-in desk and china cabinet, wood pantry shelves, and a central island with a lighted pot rack. The adjoining informal dining area and living room flow to a ground-level oversized deck with a gas line and extra outlets—perfect for entertaining. Off the main living area, you’ll find a private office and a spacious sunroom with a well-maintained hot tub. Upstairs, the large primary suite includes a sitting area, walk-in closet, and 5-piece bath with jetted corner tub and room for additional furniture. Three additional bedrooms and two full baths complete the upper level. The finished basement features a bright family room with fireplace and 3 large windows, a 5th bedroom, full bath, hobby/storage room, and an open area ideal for a wet bar or reading nook. Updates include: fresh interior paint, new carpet, refinished hardwood floors, a new furnace, and freshly stained deck. The yard is filled with mature trees, colorful flowers, and handcrafted sitting areas—offering a peaceful retreat just minutes from town. This rare Woodmoor gem blends classic style, modern updates, and exceptional outdoor living. A must-see!
Listing Office: REMAX PROPERTIES 
Essential Information
- MLS® #5028417
- Price$799,900
- Bedrooms5
- Bathrooms5.00
- Full Baths4
- Half Baths1
- Square Footage4,398
- Acres0.70
- Year Built1992
- TypeResidential
- Sub-TypeSingle Family Residence
- StyleTraditional
- StatusPending
Community Information
- Address465 Indian Way
- SubdivisionWoodmoor Highlands 1
- CityMonument
- CountyEl Paso
- StateCO
- Zip Code80132
Amenities
- Parking Spaces3
- # of Garages3
Utilities
Electricity Connected, Natural Gas Connected, Phone Available
Parking
220 Volts, Concrete, Floor Coating, Oversized Door, RV Garage
Interior
- HeatingForced Air, Natural Gas
- CoolingNone
- FireplaceYes
- # of Fireplaces3
- StoriesTwo
Interior Features
Built-in Features, Ceiling Fan(s), Eat-in Kitchen, Entrance Foyer, Five Piece Bath, Granite Counters, Kitchen Island, Open Floorplan, Pantry, Primary Suite, Hot Tub, Walk-In Closet(s)
Appliances
Dishwasher, Disposal, Dryer, Microwave, Oven, Range, Refrigerator, Washer
Fireplaces
Basement, Family Room, Gas, Living Room
Exterior
- Exterior FeaturesGas Valve, Spa/Hot Tub
- Lot DescriptionLandscaped, Many Trees
- WindowsDouble Pane Windows
- RoofComposition
School Information
- DistrictLewis-Palmer 38
- ElementaryLewis-Palmer
- MiddleLewis-Palmer
- HighPalmer Ridge
Additional Information
- Date ListedJune 27th, 2025
- ZoningRR-0.5
Listing Details
 REMAX PROPERTIES
REMAX PROPERTIES
 Terms and Conditions: The content relating to real estate for sale in this Web site comes in part from the Internet Data eXchange ("IDX") program of METROLIST, INC., DBA RECOLORADO® Real estate listings held by brokers other than RE/MAX Professionals are marked with the IDX Logo. This information is being provided for the consumers personal, non-commercial use and may not be used for any other purpose. All information subject to change and should be independently verified.
Terms and Conditions: The content relating to real estate for sale in this Web site comes in part from the Internet Data eXchange ("IDX") program of METROLIST, INC., DBA RECOLORADO® Real estate listings held by brokers other than RE/MAX Professionals are marked with the IDX Logo. This information is being provided for the consumers personal, non-commercial use and may not be used for any other purpose. All information subject to change and should be independently verified.
Copyright 2025 METROLIST, INC., DBA RECOLORADO® -- All Rights Reserved 6455 S. Yosemite St., Suite 500 Greenwood Village, CO 80111 USA
Listing information last updated on November 30th, 2025 at 12:48pm MST.

