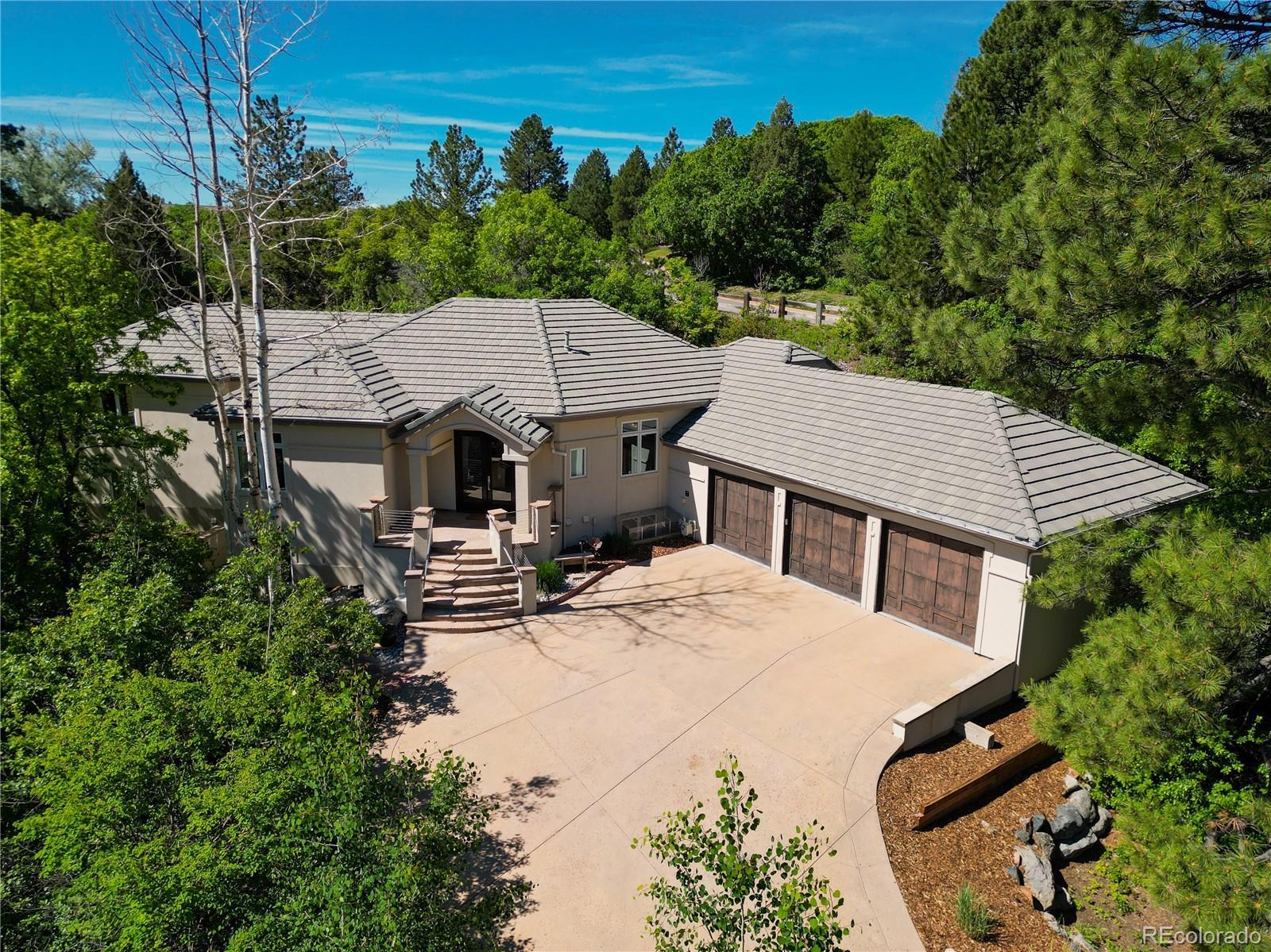Find us on...
Dashboard
- 4 Beds
- 5 Baths
- 4,352 Sqft
- 1.1 Acres
New Search X
15 Castle Pines Drive N
Experience Colorado luxury living in a cinematic drone flythrough of a rare 1+ acre retreat in The Village at Castle Pines, one of Colorado’s most exclusive gated and golf communities. Discover a true Colorado sanctuary in this beautifully maintained home, perfectly situated on a rare 1+ acre tree-lined lot in this exclusive, gated community. One of the original homes built in the Village, this property was thoughtfully designed to follow the natural topography of the land, creating an effortless harmony between the home and its surroundings. Step inside to an open, light-filled floor plan with hardwood floors and expansive windows that frame serene views of towering pines and abundant wildlife. At the heart of the home, the expansive kitchen offers a warm and inviting space for both everyday living and entertaining — with seamless sightlines to the outdoors so you can cook, gather, and unwind while watching deer and wild turkeys wander through the property. The private primary suite offers a tranquil retreat with a walk-out deck, where you can sip your morning coffee or enjoy peaceful evenings surrounded by nature. A second spacious primary suite on the lower level makes hosting guests or multi-generational living easy and comfortable. The lower level also features a wine cellar, wet bar, and recreation room — the perfect blend of function and relaxation. Living in The Village at Castle Pines means enjoying resort-style amenities, including three swimming pools, a state-of-the-art fitness center, tennis and pickleball courts, and 13 miles of scenic walking and biking trails. Golf enthusiasts will appreciate two private Jack Nicklaus–designed courses, including Castle Pines Golf Club, home to the 2024 BMW Championship. Located just 30 minutes from downtown Denver, this property offers the ideal combination of mountain tranquility and urban convenience — perfect for relocation buyers, second-home seekers, or anyone dreaming of a private Colorado retreat.
Listing Office: RE/MAX Professionals 
Essential Information
- MLS® #5032569
- Price$1,395,000
- Bedrooms4
- Bathrooms5.00
- Full Baths3
- Half Baths1
- Square Footage4,352
- Acres1.10
- Year Built1996
- TypeResidential
- Sub-TypeSingle Family Residence
- StyleMountain Contemporary
- StatusActive
Community Information
- Address15 Castle Pines Drive N
- SubdivisionCastle Pines Village
- CityCastle Rock
- CountyDouglas
- StateCO
- Zip Code80108
Amenities
- Parking Spaces3
- # of Garages3
Amenities
Clubhouse, Fitness Center, Gated, Golf Course, Playground, Pool, Security, Spa/Hot Tub, Tennis Court(s), Trail(s)
Utilities
Electricity Connected, Natural Gas Connected
Parking
Concrete, Dry Walled, Finished Garage, Oversized, Storage
Interior
- HeatingForced Air, Natural Gas
- CoolingCentral Air
- FireplaceYes
- # of Fireplaces2
- StoriesMulti/Split
Interior Features
Ceiling Fan(s), Eat-in Kitchen, Entrance Foyer, Five Piece Bath, Granite Counters, High Ceilings, Jack & Jill Bathroom, Kitchen Island, Primary Suite, Walk-In Closet(s), Wet Bar
Appliances
Convection Oven, Dishwasher, Disposal, Double Oven, Dryer, Gas Water Heater, Microwave, Range, Range Hood, Refrigerator, Self Cleaning Oven, Washer
Fireplaces
Gas, Living Room, Primary Bedroom
Exterior
- Exterior FeaturesBalcony, Private Yard
- RoofConcrete
- FoundationSlab
Lot Description
Corner Lot, Fire Mitigation, Sloped
Windows
Double Pane Windows, Window Coverings
School Information
- DistrictDouglas RE-1
- ElementaryBuffalo Ridge
- MiddleRocky Heights
- HighRock Canyon
Additional Information
- Date ListedJuly 9th, 2025
- ZoningPDU
Listing Details
 RE/MAX Professionals
RE/MAX Professionals
 Terms and Conditions: The content relating to real estate for sale in this Web site comes in part from the Internet Data eXchange ("IDX") program of METROLIST, INC., DBA RECOLORADO® Real estate listings held by brokers other than RE/MAX Professionals are marked with the IDX Logo. This information is being provided for the consumers personal, non-commercial use and may not be used for any other purpose. All information subject to change and should be independently verified.
Terms and Conditions: The content relating to real estate for sale in this Web site comes in part from the Internet Data eXchange ("IDX") program of METROLIST, INC., DBA RECOLORADO® Real estate listings held by brokers other than RE/MAX Professionals are marked with the IDX Logo. This information is being provided for the consumers personal, non-commercial use and may not be used for any other purpose. All information subject to change and should be independently verified.
Copyright 2025 METROLIST, INC., DBA RECOLORADO® -- All Rights Reserved 6455 S. Yosemite St., Suite 500 Greenwood Village, CO 80111 USA
Listing information last updated on October 21st, 2025 at 8:48pm MDT.















































