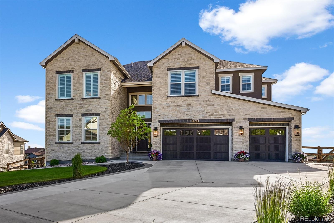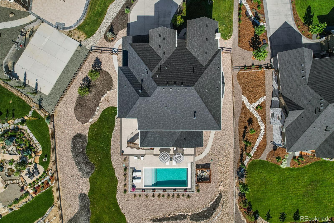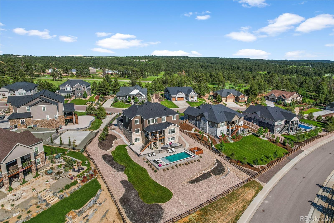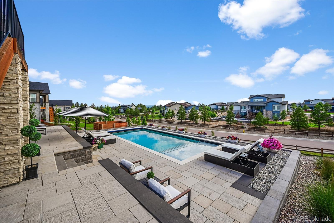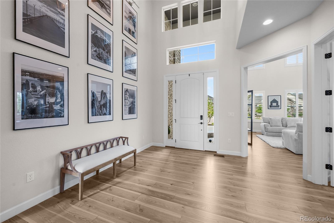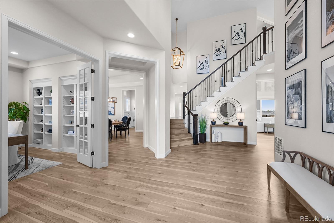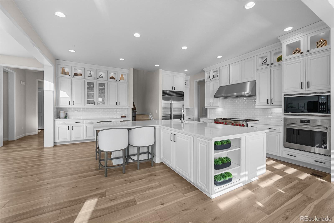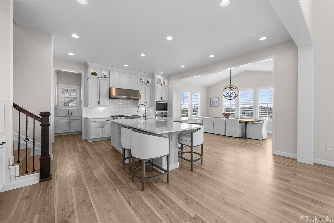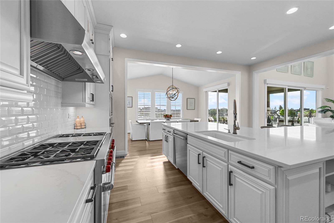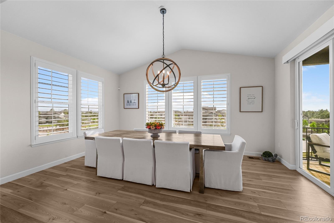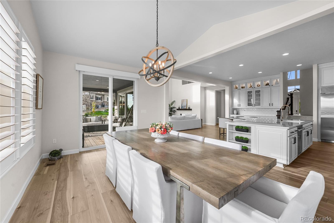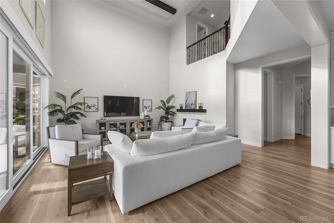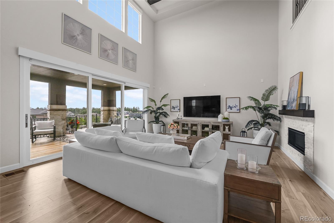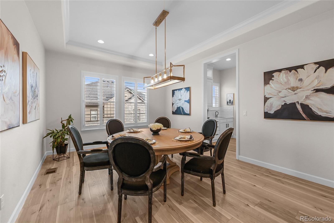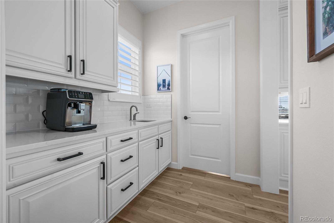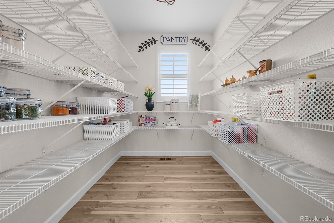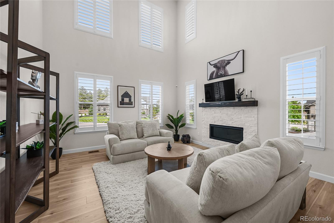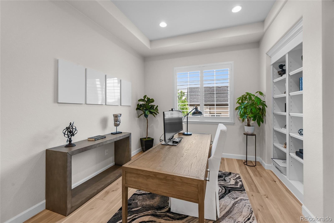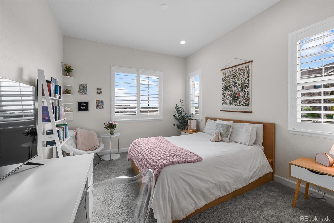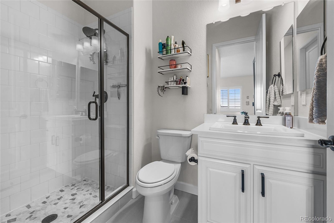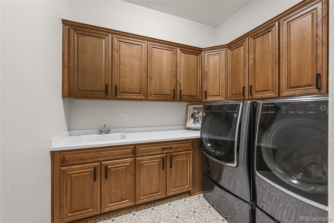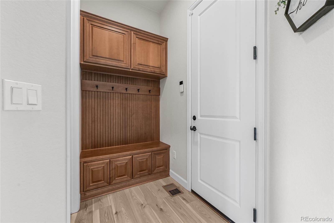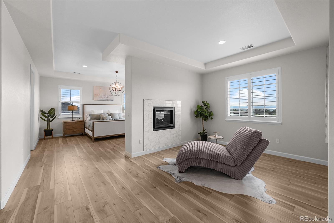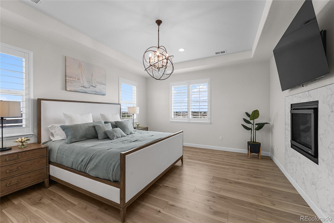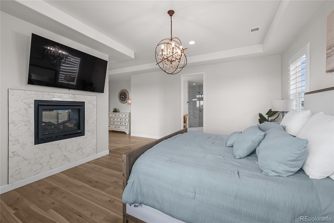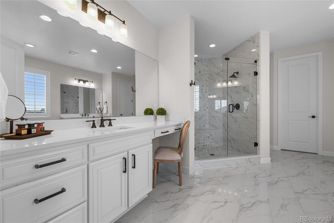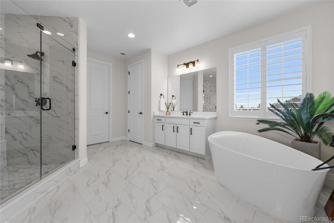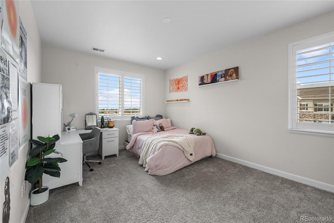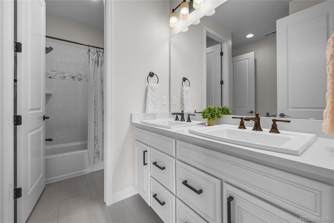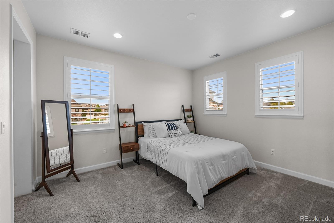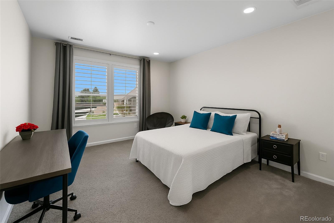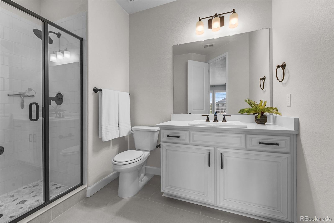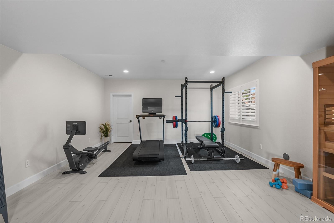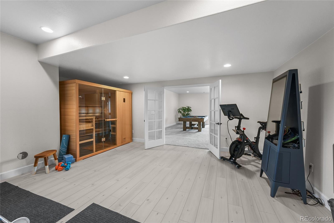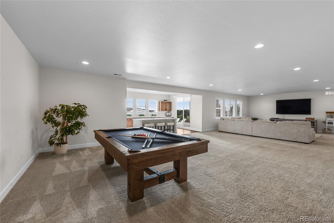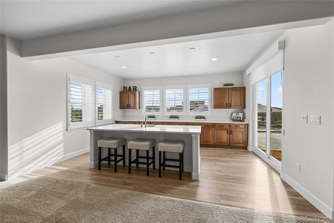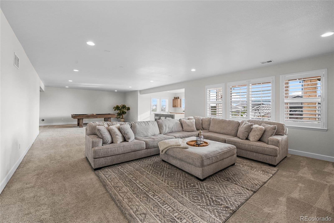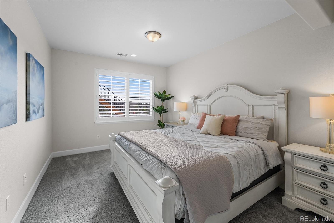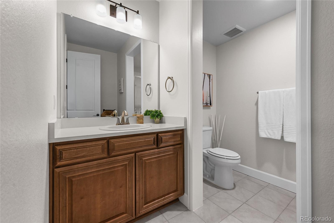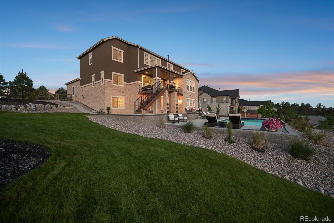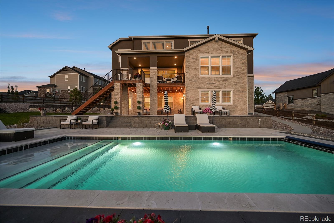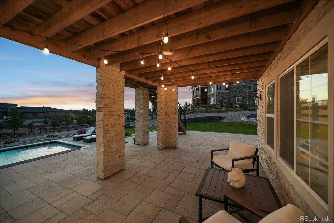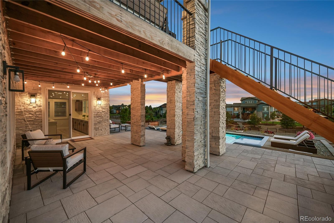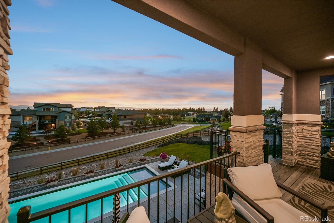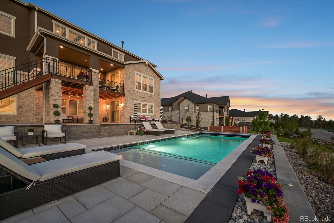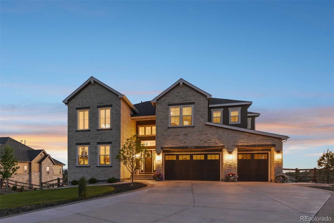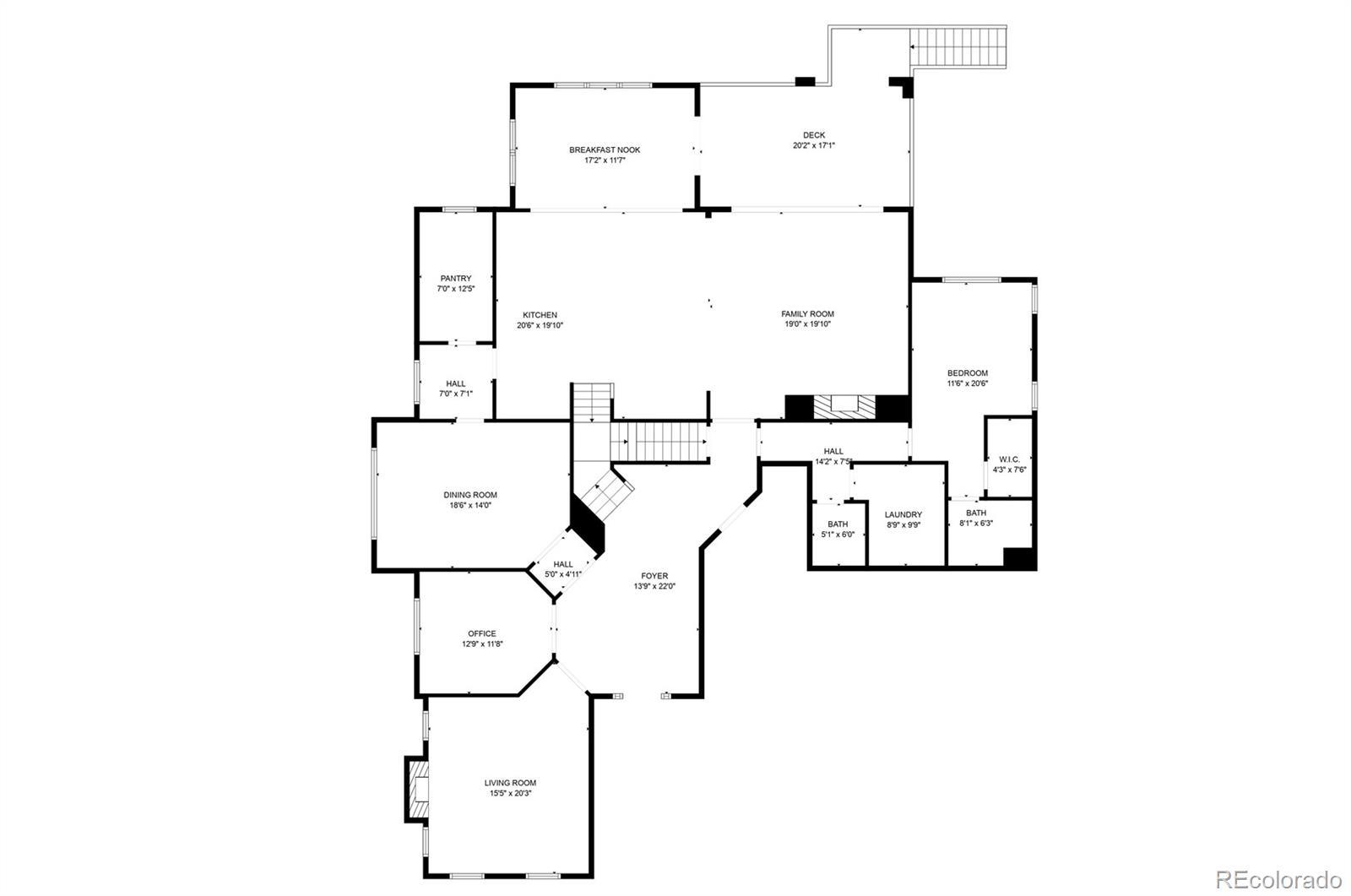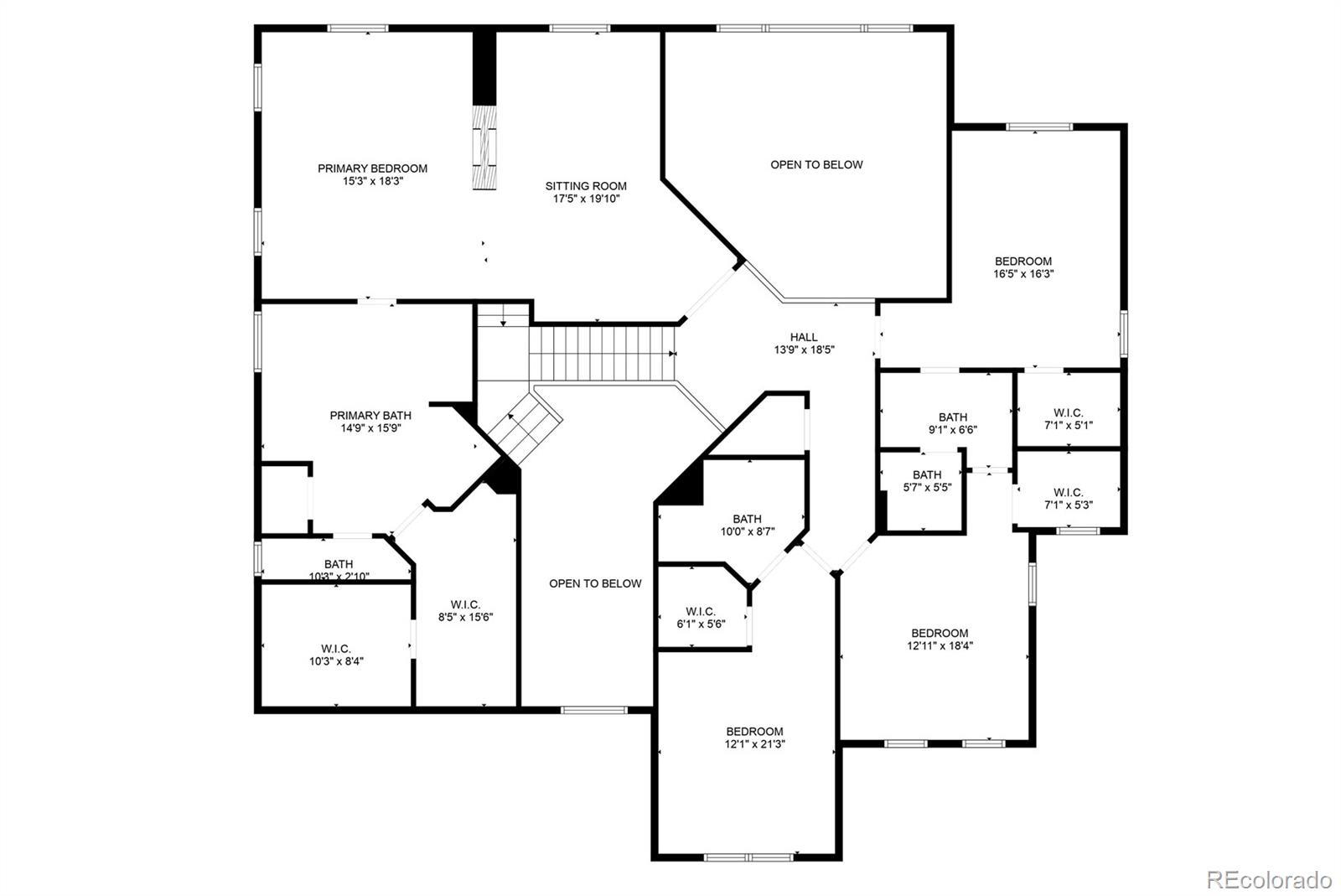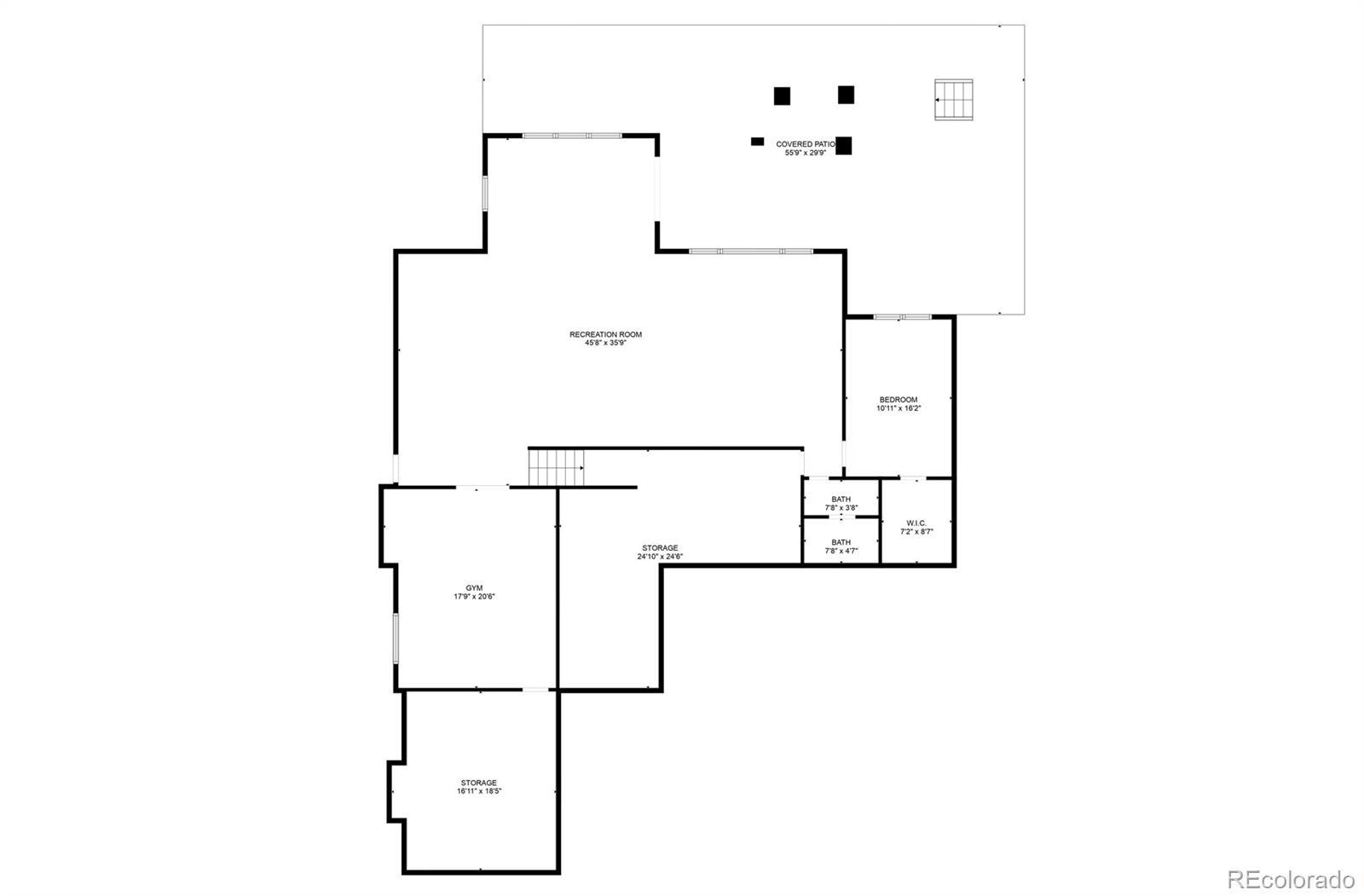Find us on...
Dashboard
- 6 Beds
- 6 Baths
- 7,069 Sqft
- .61 Acres
New Search X
5625 Heritage Oak Drive
Located in the highly sought-after Timbers neighborhood, this stunning 6-bedroom home sits on a spacious .61-acre lot and features an open floor plan, bright and airy living spaces, and Pikes Peak views from every level. A heated saltwater pool ensures year-round enjoyment, while multiple outdoor entertaining areas—including a covered deck, poolside patio, and expansive backyard—offer endless options for hosting and relaxing. The inviting entryway sets the tone for what’s inside—a true entertainer’s dream. The gourmet kitchen is a chef’s delight, showcasing Wolf appliances (3 ovens!), stacked cabinetry, a walk-in pantry, and a striking oversized quartz island. The adjacent formal dining room is perfect for family meals and celebrations. The two-story living room is a showstopper, with a dramatic stacking window wall that opens to the covered deck, seamlessly blending indoor and outdoor living. Also on the main level: a spacious bedroom with ensuite bath, a second living area with gas fireplace, and a large office with French doors and custom built-ins—ideal for working from home or unwinding. Upstairs, the primary retreat awaits with a cozy double-sided fireplace, stunning mountain views, and a luxurious 5-piece bathroom featuring dual vanities, an expansive walk-in closet, a freestanding soaking tub, and a frameless glass-enclosed shower. Three additional bedrooms complete the upper level, offering ample space for family and guests. The finished basement is designed for both relaxation and fun, with a wet bar, an additional bedroom with ensuite bath, and a flex room ready for your personal touch—be it a gym, home theater, or playroom. With an oversized 3-car garage showcasing gorgeous custom garage doors, thoughtful design details with designer lighting at every turn, and a spectacular outdoor setup, this home offers the very best in luxury Colorado living.
Listing Office: LIV Sotheby's International Realty 
Essential Information
- MLS® #5033500
- Price$1,995,000
- Bedrooms6
- Bathrooms6.00
- Full Baths2
- Half Baths1
- Square Footage7,069
- Acres0.61
- Year Built2021
- TypeResidential
- Sub-TypeSingle Family Residence
- StatusPending
Community Information
- Address5625 Heritage Oak Drive
- SubdivisionTimbers at the Pinery
- CityParker
- CountyDouglas
- StateCO
- Zip Code80134
Amenities
- Parking Spaces3
- # of Garages3
- ViewMountain(s)
- Has PoolYes
- PoolOutdoor Pool, Private
Utilities
Electricity Connected, Natural Gas Connected
Parking
Concrete, Dry Walled, Finished Garage, Lighted, Oversized
Interior
- HeatingForced Air, Natural Gas
- CoolingCentral Air
- FireplaceYes
- # of Fireplaces3
- StoriesTwo
Interior Features
Built-in Features, Eat-in Kitchen, Entrance Foyer, Five Piece Bath, High Ceilings, Jack & Jill Bathroom, Kitchen Island, Open Floorplan, Pantry, Primary Suite, Quartz Counters, Radon Mitigation System, Smoke Free, Walk-In Closet(s), Wet Bar, Wired for Data
Appliances
Bar Fridge, Dishwasher, Disposal, Double Oven, Dryer, Gas Water Heater, Microwave, Range, Range Hood, Refrigerator, Sump Pump, Washer
Fireplaces
Family Room, Gas, Living Room, Primary Bedroom
Exterior
- RoofComposition
Exterior Features
Gas Valve, Lighting, Private Yard, Rain Gutters
Lot Description
Landscaped, Master Planned, Sprinklers In Front, Sprinklers In Rear
Windows
Double Pane Windows, Window Coverings
School Information
- DistrictDouglas RE-1
- ElementaryNortheast
- MiddleSagewood
- HighPonderosa
Additional Information
- Date ListedJune 23rd, 2025
Listing Details
LIV Sotheby's International Realty
 Terms and Conditions: The content relating to real estate for sale in this Web site comes in part from the Internet Data eXchange ("IDX") program of METROLIST, INC., DBA RECOLORADO® Real estate listings held by brokers other than RE/MAX Professionals are marked with the IDX Logo. This information is being provided for the consumers personal, non-commercial use and may not be used for any other purpose. All information subject to change and should be independently verified.
Terms and Conditions: The content relating to real estate for sale in this Web site comes in part from the Internet Data eXchange ("IDX") program of METROLIST, INC., DBA RECOLORADO® Real estate listings held by brokers other than RE/MAX Professionals are marked with the IDX Logo. This information is being provided for the consumers personal, non-commercial use and may not be used for any other purpose. All information subject to change and should be independently verified.
Copyright 2025 METROLIST, INC., DBA RECOLORADO® -- All Rights Reserved 6455 S. Yosemite St., Suite 500 Greenwood Village, CO 80111 USA
Listing information last updated on October 30th, 2025 at 1:34pm MDT.


