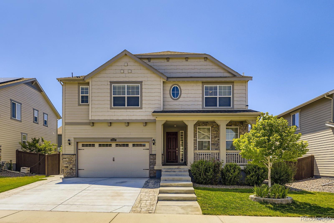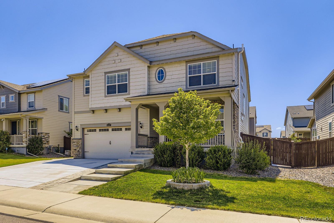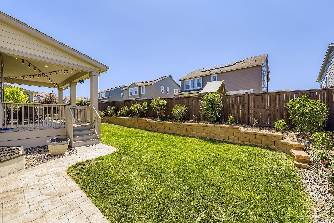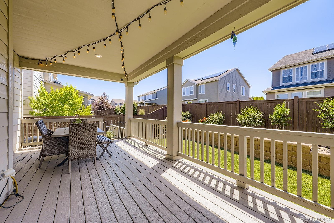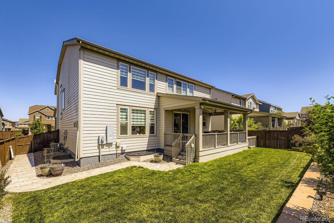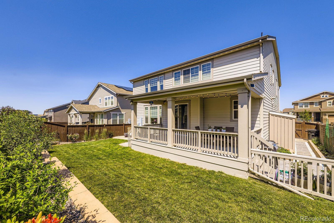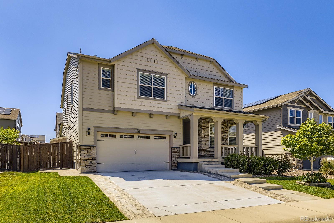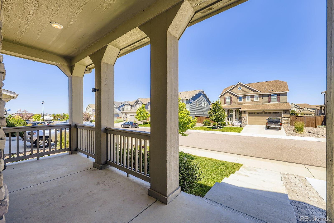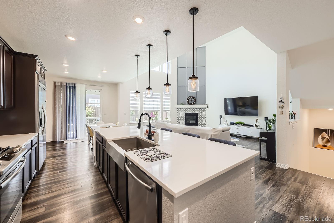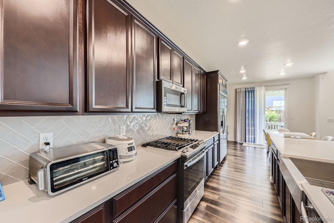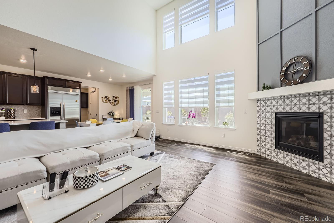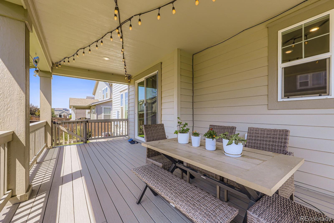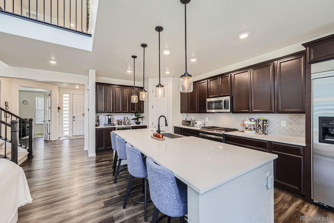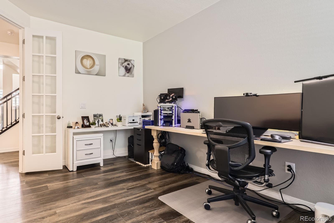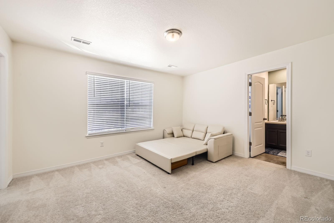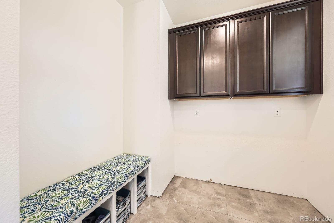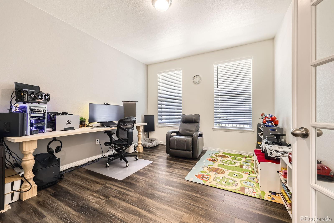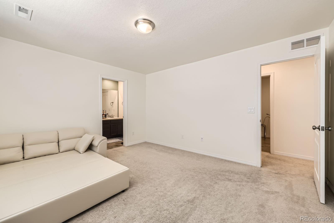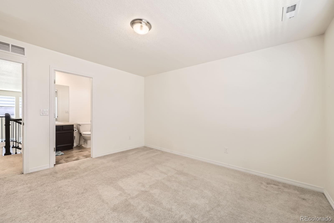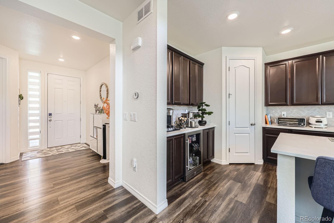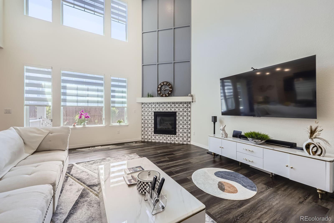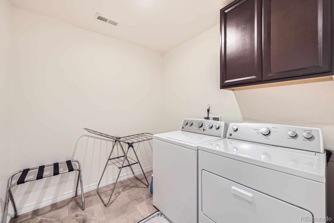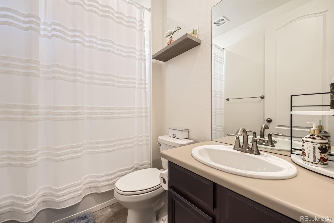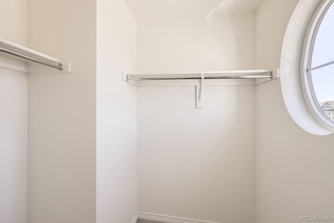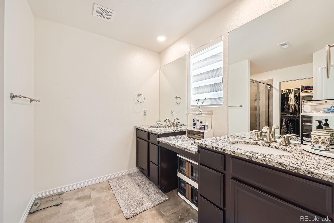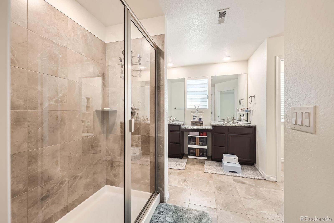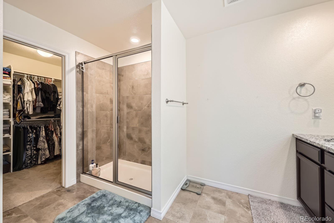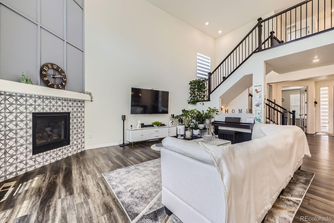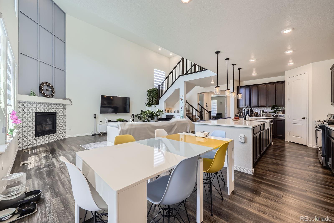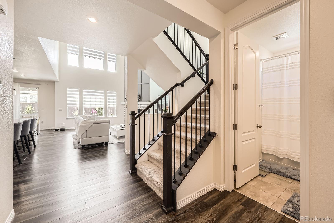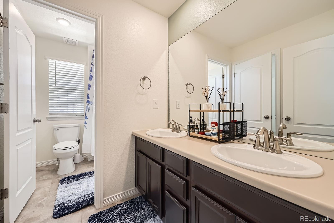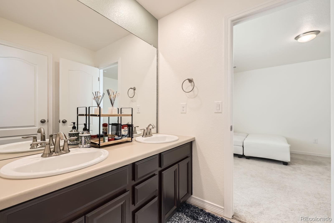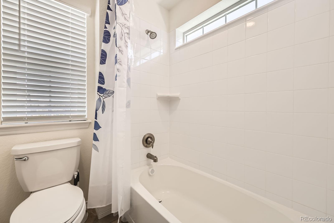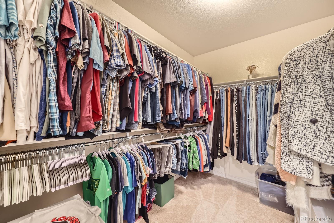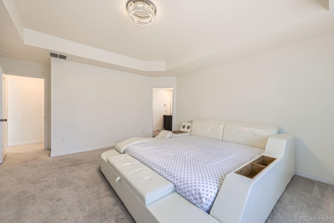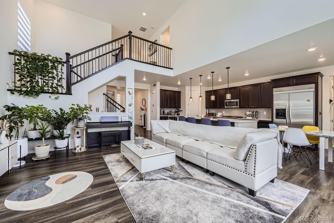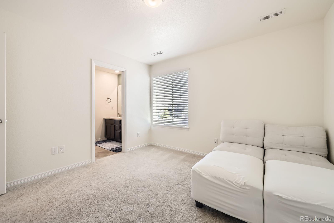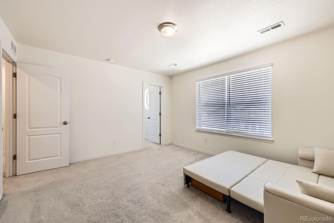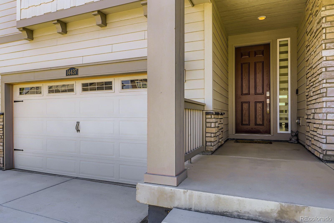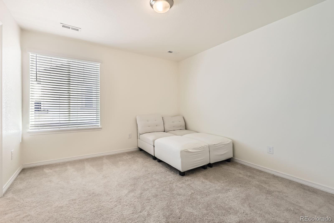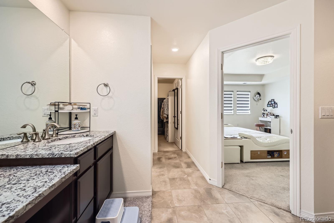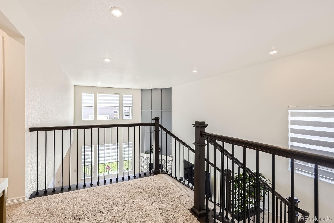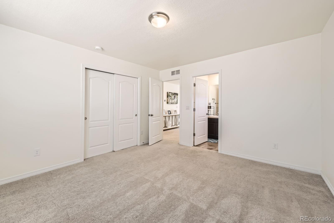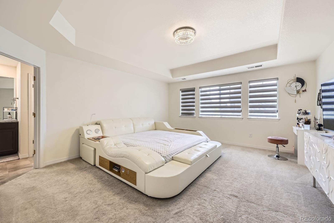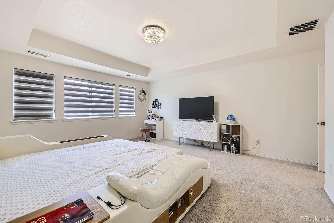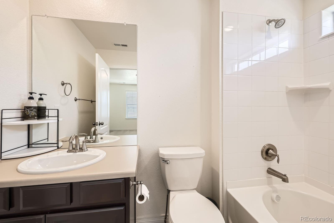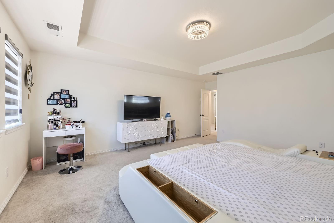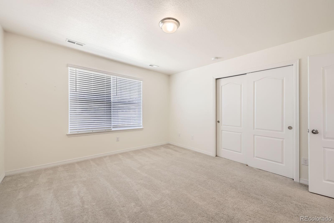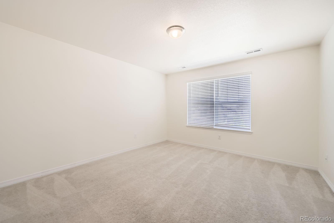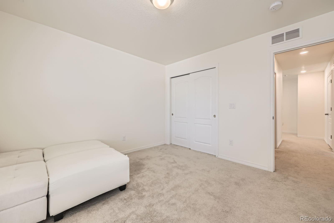Find us on...
Dashboard
- 4 Beds
- 4 Baths
- 2,804 Sqft
- .15 Acres
New Search X
14437 Grape Street
Welcome to the Willow Bend neighborhood, beautiful Stonehaven model, two-story home offers an open layout where the great room, nook and kitchen merge effortlessly on the first level. The main floor also offers a large study and a full bathroom. Fully remodeled and updated kitchen includes new quartz countertops, commercial refrigerator, pantry, new backsplash, and tons of added cabinet space. Fireplace in family room has been updated with marble tile and accent wall. Upstairs provides plenty of space for the whole family with four bedrooms, including the owner’s suite with dual walk-in closets and a spa-inspired bathroom and a second floor laundry room. Unfinished basement has already been framed in for you to include a full bathroom, 5th bedroom, living space, kitchen, and storage. Out front you'll find a unique long walkway up to the covered front porch. Newly stamped concrete walkways are on both sides of home with 2 new, separate gates for entrance to backyard. The backyard is perfect for entertaining. It features a full deck, dog run, custom shed, new raised garden beds and landscaping with new drip system. Home also features 2 HVAC systems and community solar to help cut utility costs. Neighborhood offers family parks, trails, and a new elementary charter school. everything!!
Listing Office: RE/MAX Leaders 
Essential Information
- MLS® #5033665
- Price$729,000
- Bedrooms4
- Bathrooms4.00
- Full Baths3
- Square Footage2,804
- Acres0.15
- Year Built2019
- TypeResidential
- Sub-TypeSingle Family Residence
- StyleContemporary
- StatusActive
Community Information
- Address14437 Grape Street
- SubdivisionWillow Bend
- CityThornton
- CountyAdams
- StateCO
- Zip Code80602
Amenities
- AmenitiesPlayground, Trail(s)
- Parking Spaces3
- ParkingConcrete, Tandem
- # of Garages3
Interior
- HeatingForced Air, Natural Gas, Solar
- CoolingCentral Air
- FireplaceYes
- # of Fireplaces1
- FireplacesGas, Living Room
- StoriesTwo
Interior Features
Five Piece Bath, High Ceilings, Jack & Jill Bathroom, Open Floorplan, Pantry, Quartz Counters, Radon Mitigation System, Smoke Free, Vaulted Ceiling(s), Walk-In Closet(s)
Appliances
Bar Fridge, Convection Oven, Cooktop, Dishwasher, Disposal, Dryer, Microwave, Oven, Range, Refrigerator, Washer
Exterior
- WindowsDouble Pane Windows
- RoofComposition
- FoundationSlab
Exterior Features
Dog Run, Garden, Rain Gutters
School Information
- DistrictSchool District 27-J
- ElementaryWest Ridge
- MiddleRoger Quist
- HighPrairie View
Additional Information
- Date ListedJune 27th, 2025
Listing Details
 RE/MAX Leaders
RE/MAX Leaders
 Terms and Conditions: The content relating to real estate for sale in this Web site comes in part from the Internet Data eXchange ("IDX") program of METROLIST, INC., DBA RECOLORADO® Real estate listings held by brokers other than RE/MAX Professionals are marked with the IDX Logo. This information is being provided for the consumers personal, non-commercial use and may not be used for any other purpose. All information subject to change and should be independently verified.
Terms and Conditions: The content relating to real estate for sale in this Web site comes in part from the Internet Data eXchange ("IDX") program of METROLIST, INC., DBA RECOLORADO® Real estate listings held by brokers other than RE/MAX Professionals are marked with the IDX Logo. This information is being provided for the consumers personal, non-commercial use and may not be used for any other purpose. All information subject to change and should be independently verified.
Copyright 2025 METROLIST, INC., DBA RECOLORADO® -- All Rights Reserved 6455 S. Yosemite St., Suite 500 Greenwood Village, CO 80111 USA
Listing information last updated on November 5th, 2025 at 4:19am MST.

