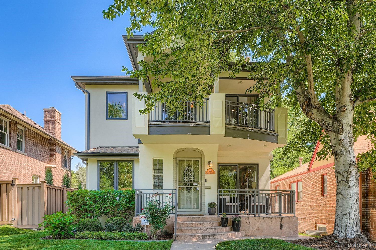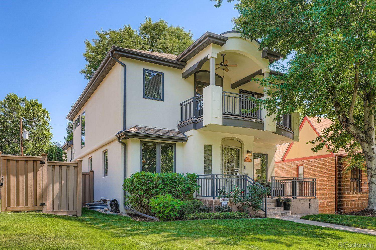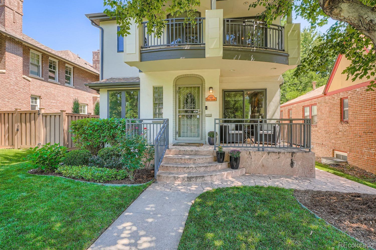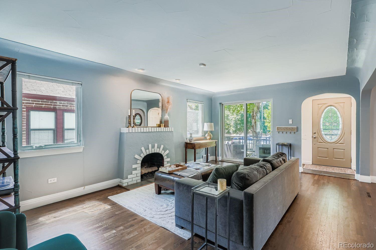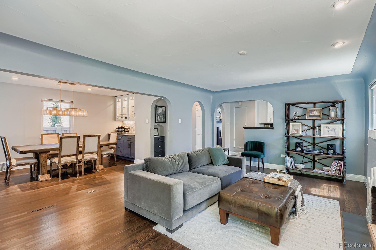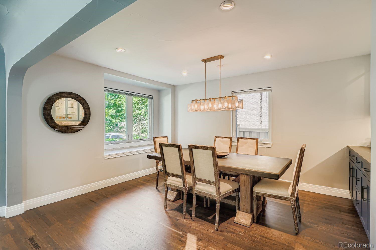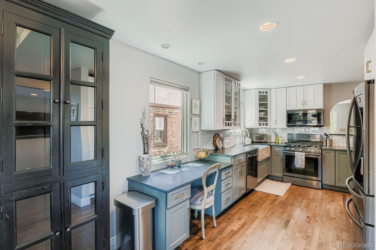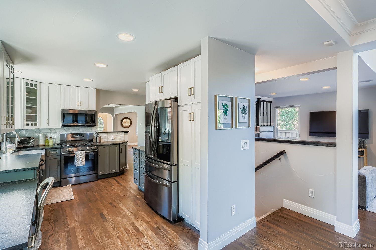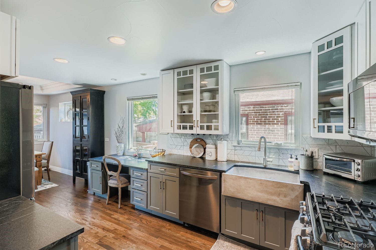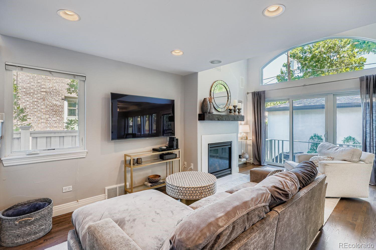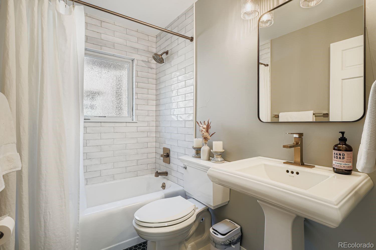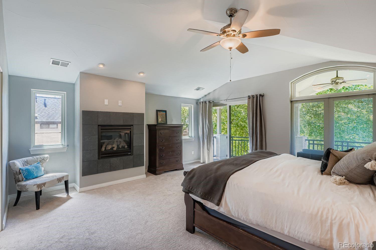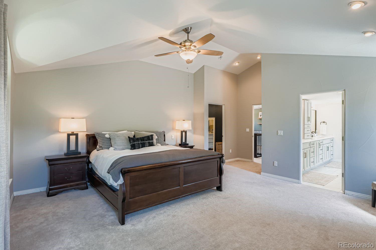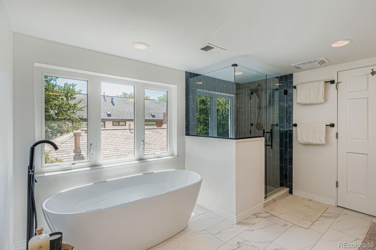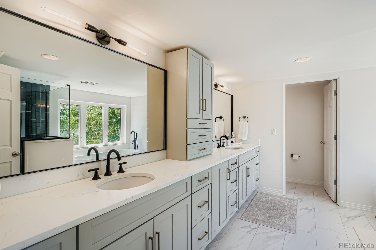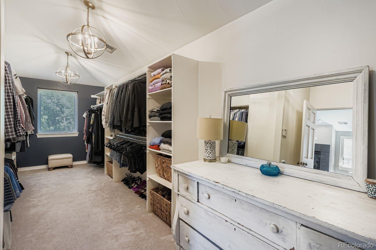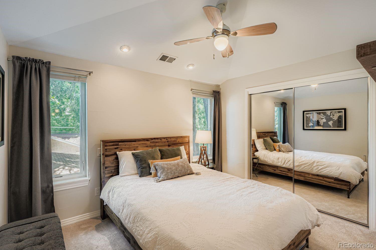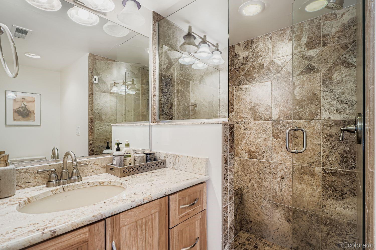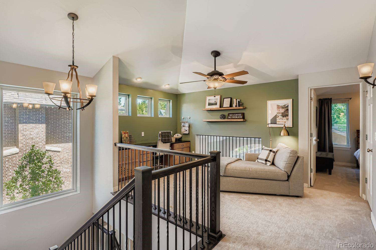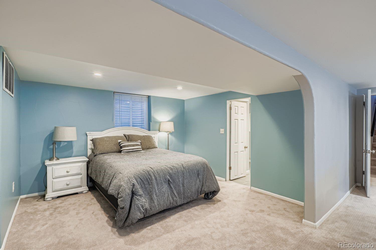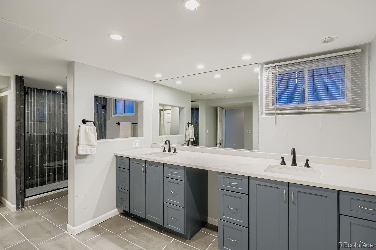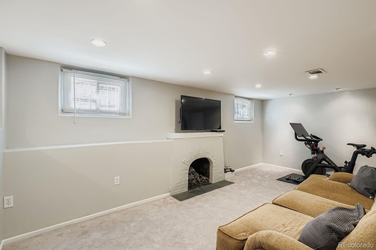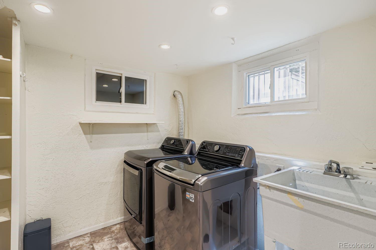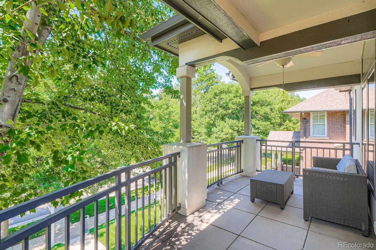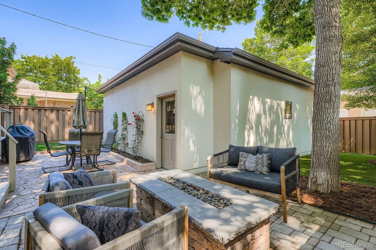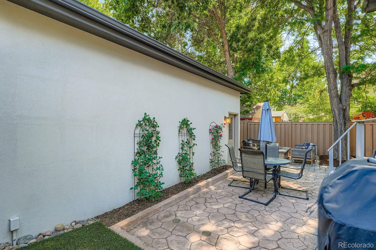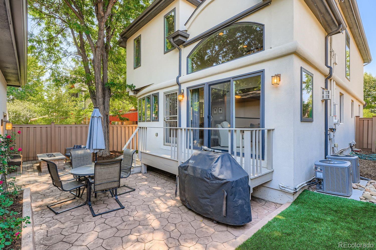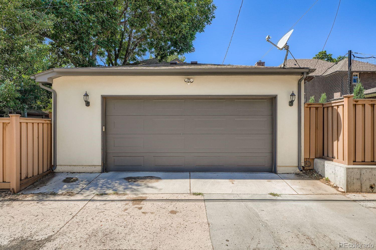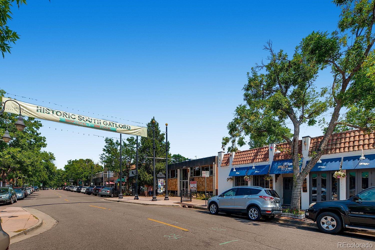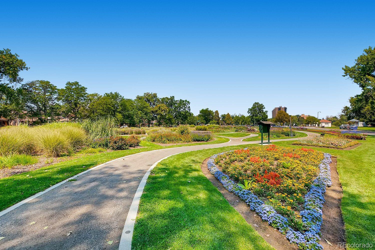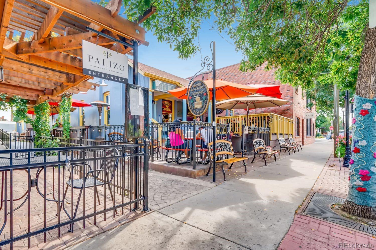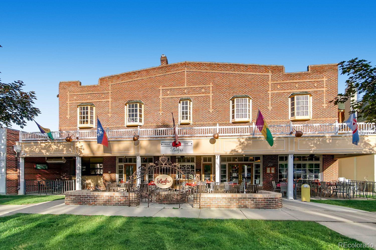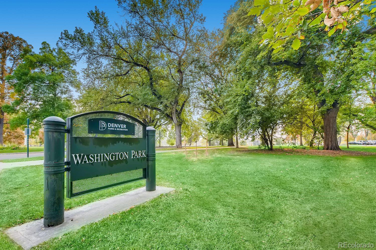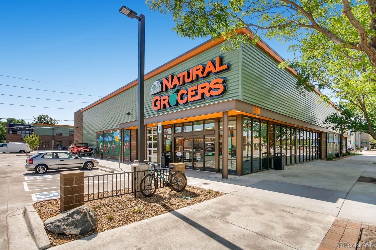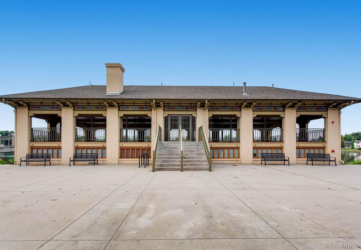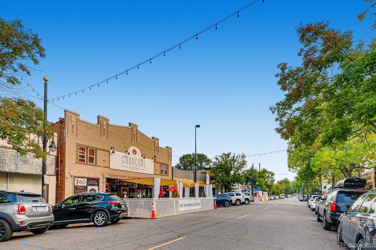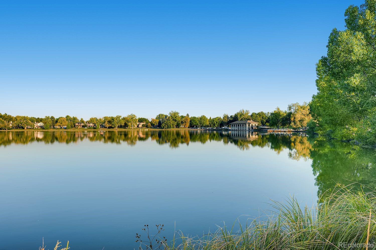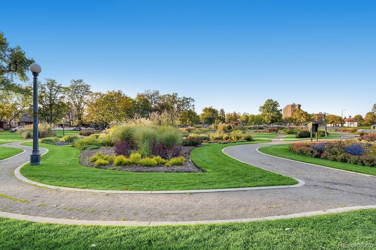Find us on...
Dashboard
- 3 Beds
- 4 Baths
- 3,371 Sqft
- .11 Acres
New Search X
648 S Gaylord Street
Welcome home to South Gaylord, where timeless charm meets modern ease just blocks from Wash Park and Cherry Creek. What begins as a classic bungalow unfolds into something rare—a beautifully executed pop-top that expands the living space without losing an ounce of character. Sunlight pours through expansive windows, filling every room with Colorado warmth, while hardwood floors and original details ground the home in history. The open kitchen and living spaces make entertaining effortless, and the backyard invites summer dinners under the stars. Upstairs, a serene primary suite and versatile loft create a retreat that feels like your own Four Seasons getaway. Thoughtful updates blend seamlessly with the past, offering both style and soul. Here, mornings start with coffee strolls, afternoons unfold with laughter in the yard, and weekends bring Denver’s best shopping, dining, and park life right to your doorstep. More than a house, this is a lifestyle and a memory-maker waiting for its next story to be written.
Listing Office: Compass - Denver 
Essential Information
- MLS® #5033728
- Price$1,775,000
- Bedrooms3
- Bathrooms4.00
- Full Baths2
- Square Footage3,371
- Acres0.11
- Year Built1951
- TypeResidential
- Sub-TypeSingle Family Residence
- StatusActive
Community Information
- Address648 S Gaylord Street
- SubdivisionWashington Park
- CityDenver
- CountyDenver
- StateCO
- Zip Code80209
Amenities
- Parking Spaces2
- # of Garages2
Utilities
Cable Available, Electricity Connected, Natural Gas Available, Natural Gas Connected, Phone Connected
Interior
- HeatingForced Air, Natural Gas
- CoolingCentral Air
- FireplaceYes
- # of Fireplaces4
- StoriesTwo
Interior Features
Breakfast Bar, Built-in Features, Eat-in Kitchen, Five Piece Bath, Granite Counters, Primary Suite, Smoke Free, Sound System, Vaulted Ceiling(s), Walk-In Closet(s)
Appliances
Dishwasher, Disposal, Dryer, Oven, Refrigerator, Self Cleaning Oven, Washer
Fireplaces
Family Room, Gas, Gas Log, Living Room, Primary Bedroom, Recreation Room
Exterior
- RoofComposition
Exterior Features
Balcony, Garden, Rain Gutters
Lot Description
Irrigated, Level, Near Public Transit, Sprinklers In Front, Sprinklers In Rear
Windows
Double Pane Windows, Window Coverings
School Information
- DistrictDenver 1
- ElementarySteele
- MiddleMerrill
- HighSouth
Additional Information
- Date ListedAugust 21st, 2025
- ZoningU-SU-C
Listing Details
 Compass - Denver
Compass - Denver
 Terms and Conditions: The content relating to real estate for sale in this Web site comes in part from the Internet Data eXchange ("IDX") program of METROLIST, INC., DBA RECOLORADO® Real estate listings held by brokers other than RE/MAX Professionals are marked with the IDX Logo. This information is being provided for the consumers personal, non-commercial use and may not be used for any other purpose. All information subject to change and should be independently verified.
Terms and Conditions: The content relating to real estate for sale in this Web site comes in part from the Internet Data eXchange ("IDX") program of METROLIST, INC., DBA RECOLORADO® Real estate listings held by brokers other than RE/MAX Professionals are marked with the IDX Logo. This information is being provided for the consumers personal, non-commercial use and may not be used for any other purpose. All information subject to change and should be independently verified.
Copyright 2025 METROLIST, INC., DBA RECOLORADO® -- All Rights Reserved 6455 S. Yosemite St., Suite 500 Greenwood Village, CO 80111 USA
Listing information last updated on December 12th, 2025 at 1:50pm MST.

