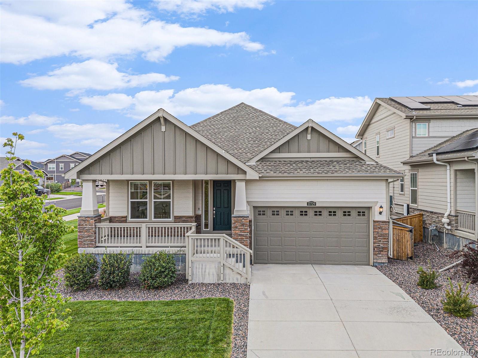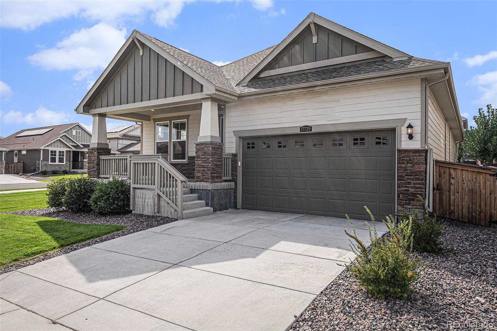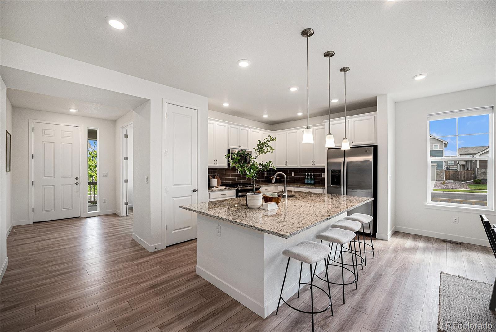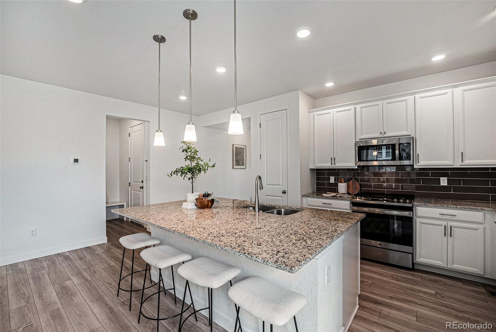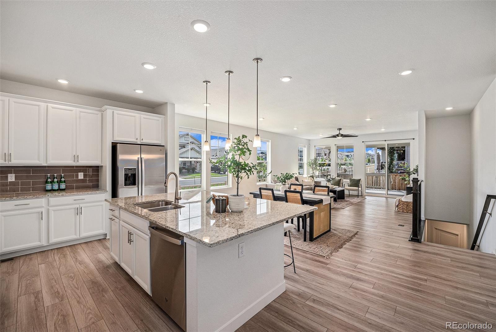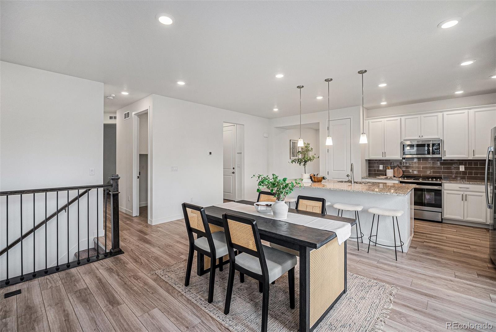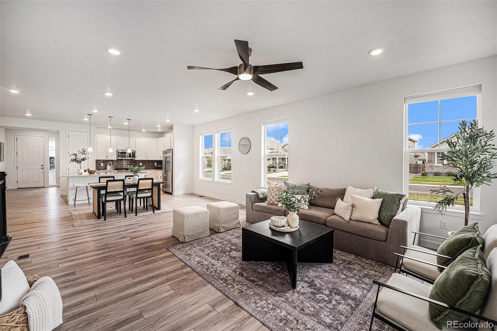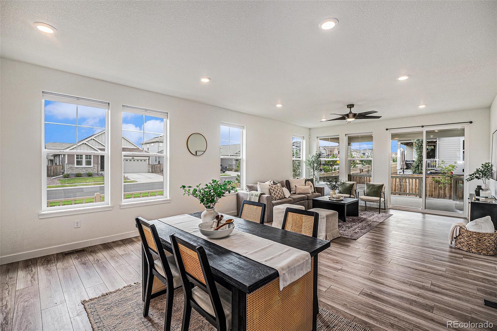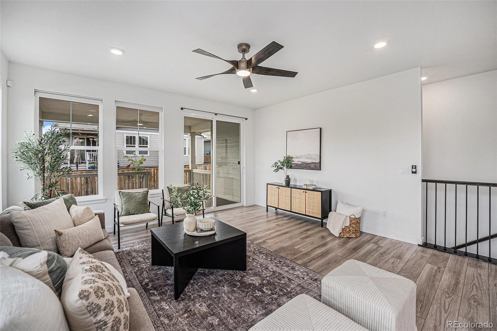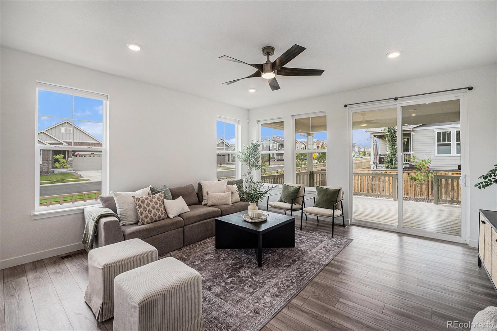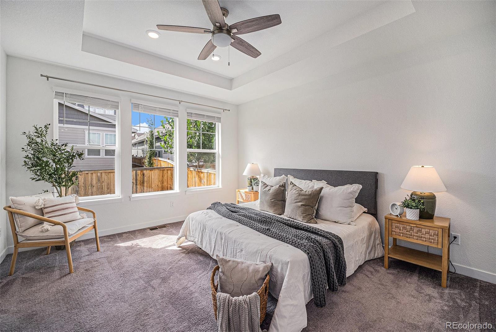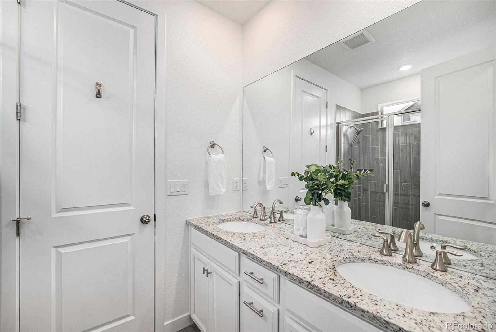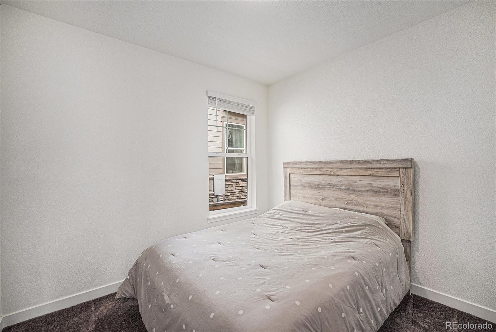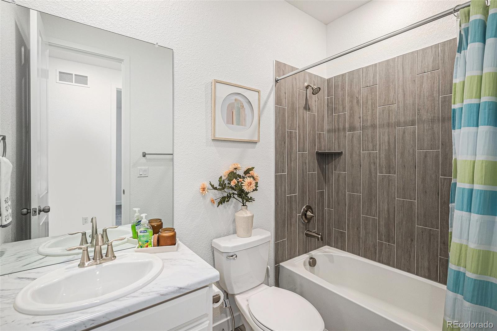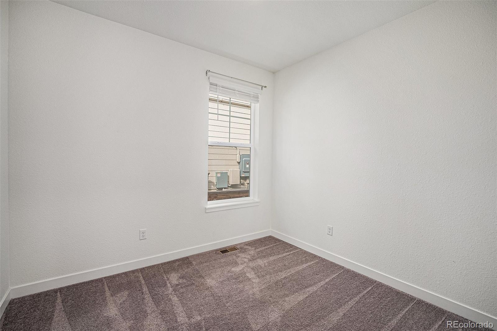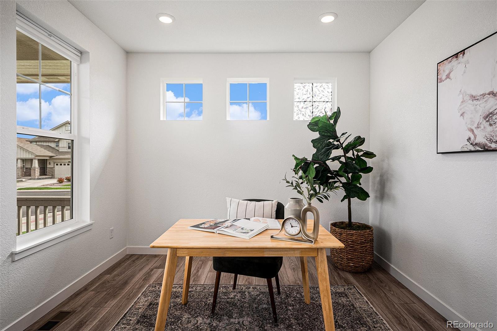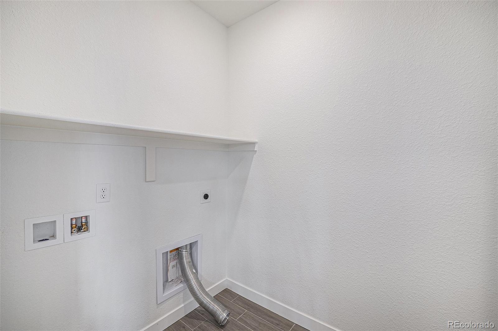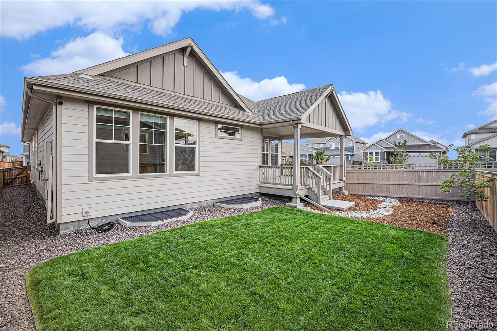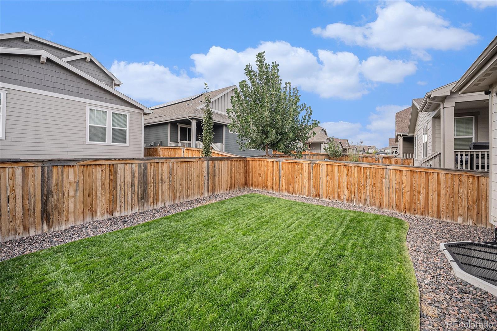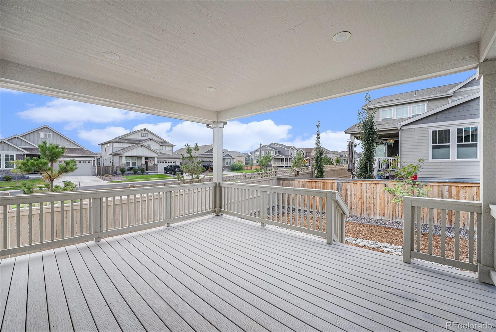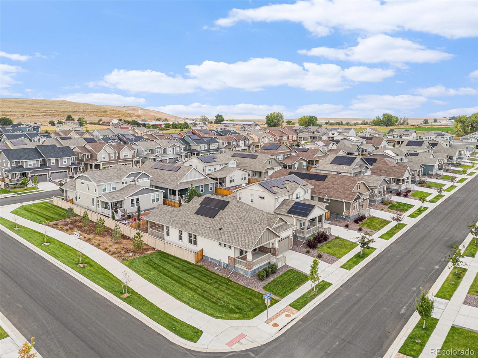Find us on...
Dashboard
- 3 Beds
- 2 Baths
- 1,835 Sqft
- .13 Acres
New Search X
17729 Faraday Street
Welcome to this beautifully designed single-family home, perfectly located on a desirable corner lot in one of Broomfield’s most sought-after neighborhoods. Built in 2022, this nearly new property blends modern comfort with unbeatable convenience. Step inside to discover a bright, open floor plan that’s perfect for both everyday living and entertaining. The spacious primary suite offers a relaxing retreat, while the home’s thoughtful design ensures plenty of natural light throughout. The kitchen and living areas flow seamlessly, making it easy to host family gatherings or enjoy quiet nights in. An unfinished basement, already stubbed for a bathroom, provides endless possibilities—whether you envision a home gym, office, or additional living space. Outside, the thoughtfully landscaped front and backyard offer curb appeal and a serene space to enjoy Colorado’s beautiful seasons. Just a short walk away, you’ll find a neighborhood playground and friendly community atmosphere. Additional highlights include: -Solar panels for energy savings and eco-friendly living -Located near top-rated Broomfield schools -Great neighbors and welcoming community -Priced competitively with access to the lowest interest rates of the year This home truly has it all—modern design, energy efficiency, community charm, and room to grow. Don’t miss your chance to make it yours!
Listing Office: Atlas Real Estate Group 
Essential Information
- MLS® #5035689
- Price$680,000
- Bedrooms3
- Bathrooms2.00
- Full Baths2
- Square Footage1,835
- Acres0.13
- Year Built2022
- TypeResidential
- Sub-TypeSingle Family Residence
- StyleContemporary, Traditional
- StatusPending
Community Information
- Address17729 Faraday Street
- SubdivisionPalisade Park
- CityBroomfield
- CountyBroomfield
- StateCO
- Zip Code80023
Amenities
- AmenitiesPlayground
- Parking Spaces2
- ParkingConcrete, Lighted, Oversized
- # of Garages2
Utilities
Cable Available, Electricity Available
Interior
- HeatingForced Air
- CoolingCentral Air
- StoriesOne
Interior Features
Ceiling Fan(s), Eat-in Kitchen, High Ceilings, Kitchen Island, Open Floorplan, Primary Suite, Smoke Free, Stone Counters, Walk-In Closet(s)
Appliances
Dishwasher, Disposal, Microwave, Oven, Range Hood, Refrigerator
Exterior
- RoofComposition
- FoundationStructural
Exterior Features
Private Yard, Rain Gutters, Smart Irrigation
Lot Description
Corner Lot, Irrigated, Landscaped, Level, Sprinklers In Front, Sprinklers In Rear
Windows
Double Pane Windows, Window Coverings
School Information
- DistrictSt. Vrain Valley RE-1J
- ElementaryHighlands
- MiddleSoaring Heights
- HighErie
Additional Information
- Date ListedSeptember 19th, 2025
- ZoningSFR
Listing Details
 Atlas Real Estate Group
Atlas Real Estate Group
 Terms and Conditions: The content relating to real estate for sale in this Web site comes in part from the Internet Data eXchange ("IDX") program of METROLIST, INC., DBA RECOLORADO® Real estate listings held by brokers other than RE/MAX Professionals are marked with the IDX Logo. This information is being provided for the consumers personal, non-commercial use and may not be used for any other purpose. All information subject to change and should be independently verified.
Terms and Conditions: The content relating to real estate for sale in this Web site comes in part from the Internet Data eXchange ("IDX") program of METROLIST, INC., DBA RECOLORADO® Real estate listings held by brokers other than RE/MAX Professionals are marked with the IDX Logo. This information is being provided for the consumers personal, non-commercial use and may not be used for any other purpose. All information subject to change and should be independently verified.
Copyright 2025 METROLIST, INC., DBA RECOLORADO® -- All Rights Reserved 6455 S. Yosemite St., Suite 500 Greenwood Village, CO 80111 USA
Listing information last updated on December 26th, 2025 at 1:48pm MST.

